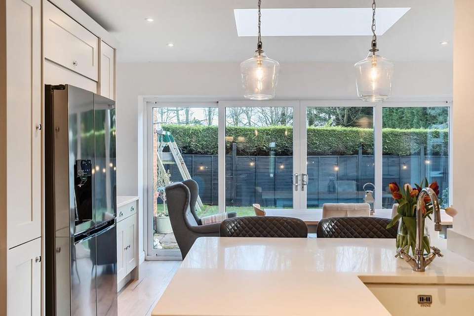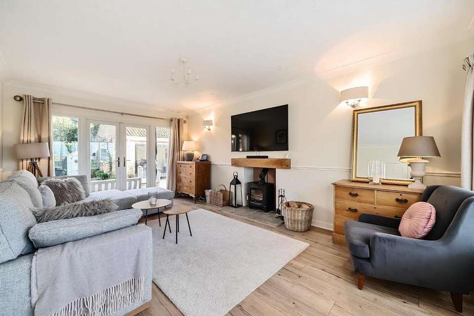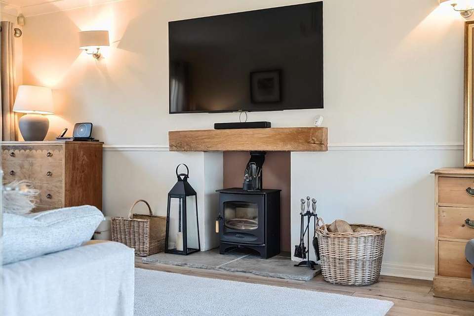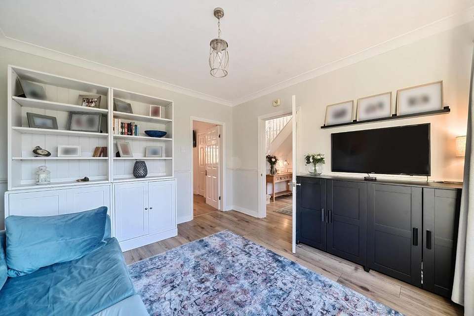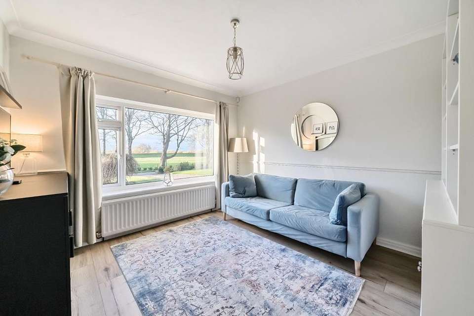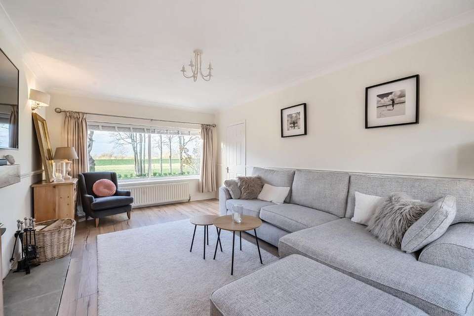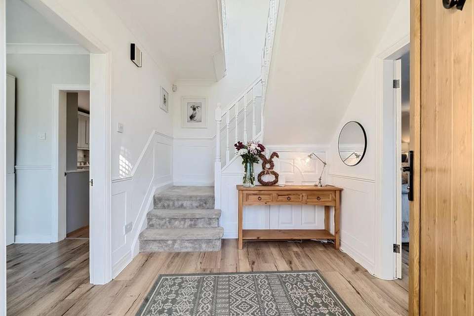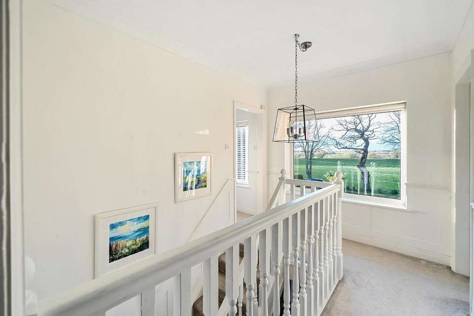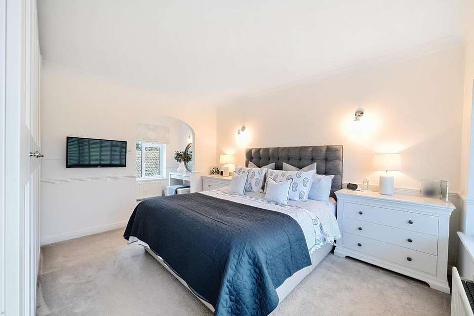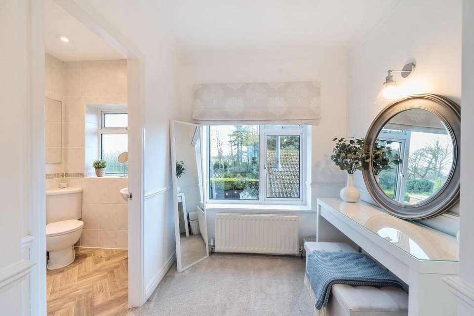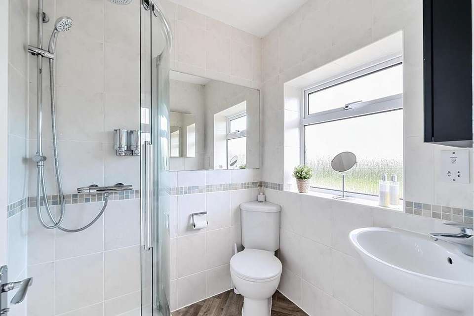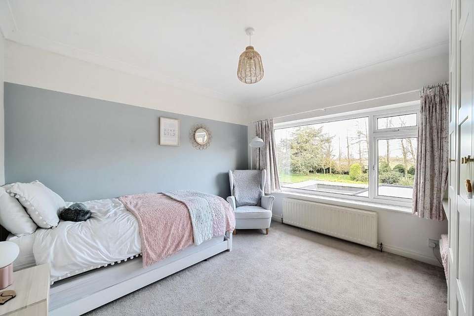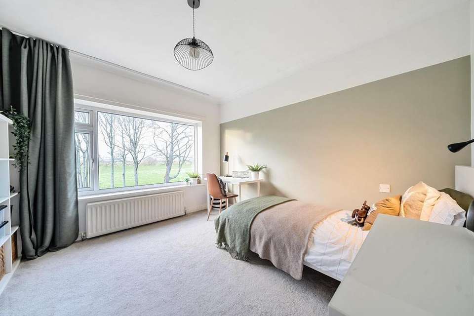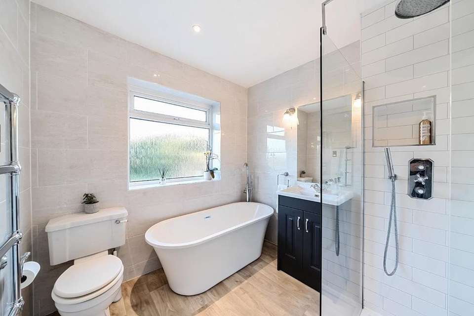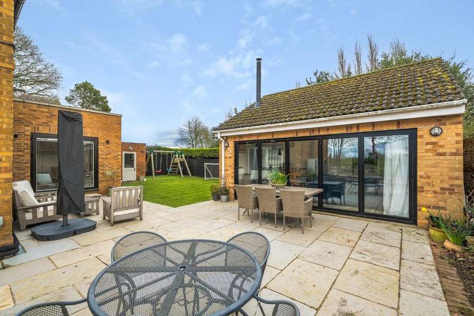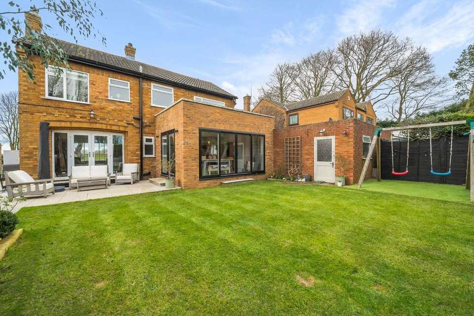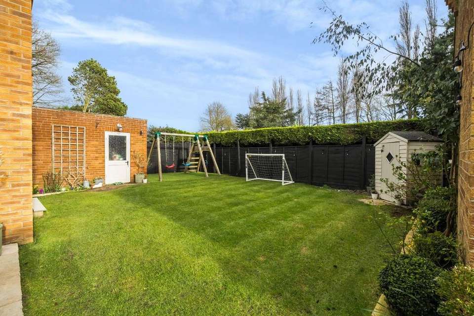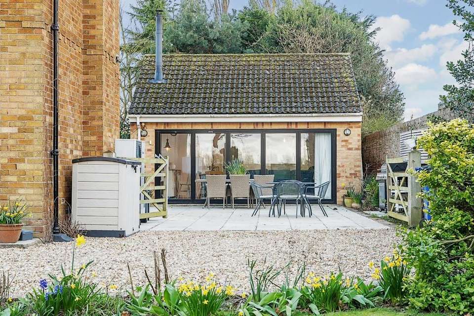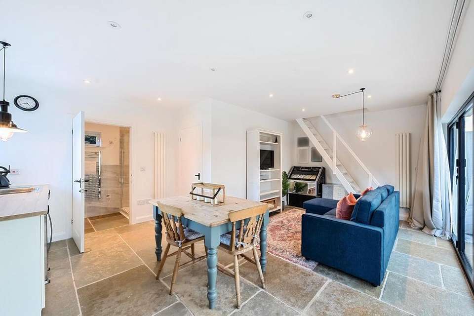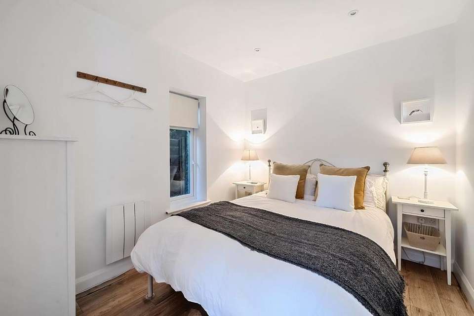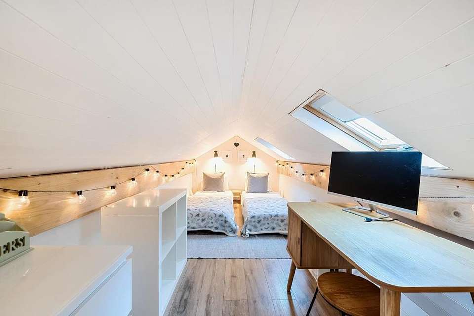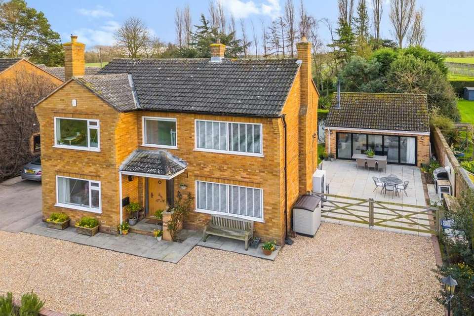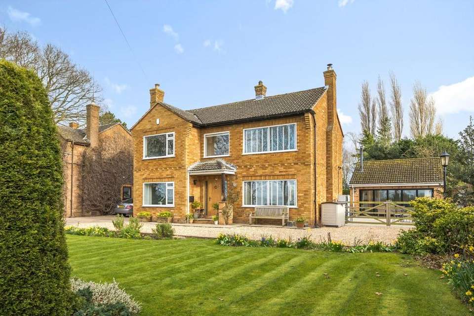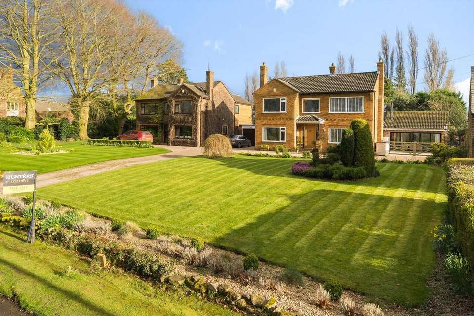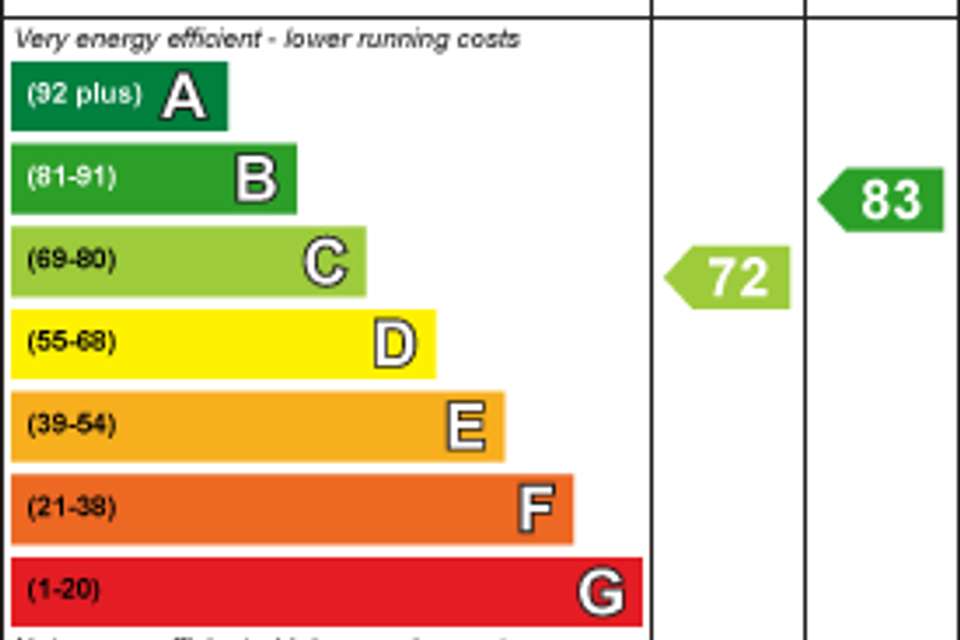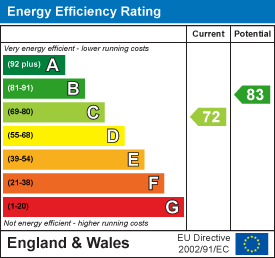5 bedroom detached house for sale
Cawood, Selbydetached house
bedrooms
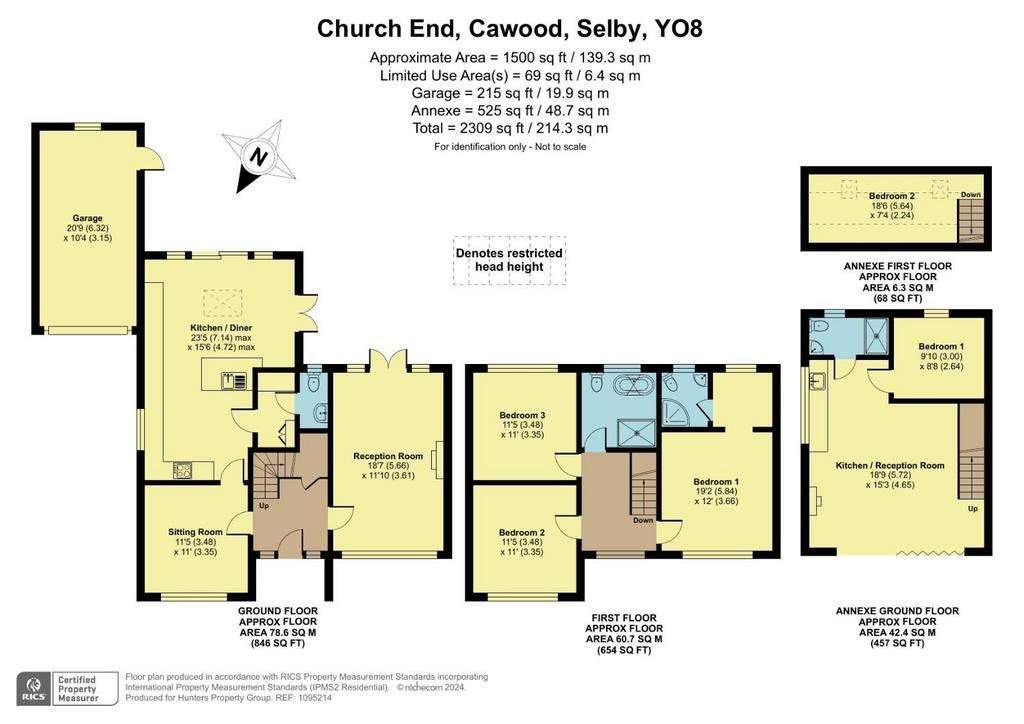
Property photos

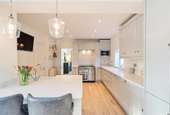
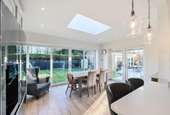
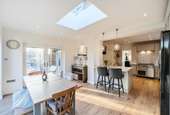
+25
Property description
The Poplars is a fabulous individual fully renovated detached beautifully presented three bedroom home with a separate two bedroom annexe offering versatile family living accommodation and is secluded on Church End in the historic village of Cawood with easy access to excellent commuter links.
The Poplars is a fabulous individual fully renovated detached beautifully presented three bedroom home with a separate two bedroom annexe offering versatile family living accommodation and is secluded on Church End in the historic village of Cawood with easy access to excellent commuter links. The property benefits from an air source heat pump, UPVC double glazing and comprises Spacious entrance hall, sitting room/snug with open views. Reception room with log burner and rear patio doors. Extended kitchen/diner which had a new kitchen, underfloor heating, quartz worktops, kitchen island, butlers pantry cupboard, integrated dishwasher, sliding doors to the rear garden and patio doors to the courtyard. The utility room has a downstairs w.c, and the water tank can be located in there. To the first floor there is a galleried landing with open country views. Bedroom one with dual aspect country views, dressing area and en-suite bathroom. Bedroom two and three are both double bedrooms. Family bathroom with freestanding bath and walk in rain fall shower.
Annexe - The property also benefits from a self contained two bedroom multi purpose annexe with open plan lounge / dining area, kitchen, log burner and aluminum bi-folding doors onto the courtyard. This Annexe could also be used as an office/gym/studio and guest accommodation. Bedroom two is currently used a an office space with twin beds and two velux windows. The Bathroom has a large shower, towel rail, vanity unit and w.c.
Outside - To the front of the property a large graveled driveway with parking for numerous vehicle leads to a single garage along with a large landscaped and manicured garden. To the side of the property a further graveled driveway leading to five bar gates and into the patio courtyard. To the rear of the property there is a patio courtyard area perfect for summer dining along with a landscaped and manicured garden. Outside there is double electric sockets and also water taps front and rear of the property.
The Poplars is a fabulous individual fully renovated detached beautifully presented three bedroom home with a separate two bedroom annexe offering versatile family living accommodation and is secluded on Church End in the historic village of Cawood with easy access to excellent commuter links. The property benefits from an air source heat pump, UPVC double glazing and comprises Spacious entrance hall, sitting room/snug with open views. Reception room with log burner and rear patio doors. Extended kitchen/diner which had a new kitchen, underfloor heating, quartz worktops, kitchen island, butlers pantry cupboard, integrated dishwasher, sliding doors to the rear garden and patio doors to the courtyard. The utility room has a downstairs w.c, and the water tank can be located in there. To the first floor there is a galleried landing with open country views. Bedroom one with dual aspect country views, dressing area and en-suite bathroom. Bedroom two and three are both double bedrooms. Family bathroom with freestanding bath and walk in rain fall shower.
Annexe - The property also benefits from a self contained two bedroom multi purpose annexe with open plan lounge / dining area, kitchen, log burner and aluminum bi-folding doors onto the courtyard. This Annexe could also be used as an office/gym/studio and guest accommodation. Bedroom two is currently used a an office space with twin beds and two velux windows. The Bathroom has a large shower, towel rail, vanity unit and w.c.
Outside - To the front of the property a large graveled driveway with parking for numerous vehicle leads to a single garage along with a large landscaped and manicured garden. To the side of the property a further graveled driveway leading to five bar gates and into the patio courtyard. To the rear of the property there is a patio courtyard area perfect for summer dining along with a landscaped and manicured garden. Outside there is double electric sockets and also water taps front and rear of the property.
Interested in this property?
Council tax
First listed
Over a month agoEnergy Performance Certificate
Cawood, Selby
Marketed by
Hunters - Selby Finkle Street, Selby North Yorkshire YO8 4DTCall agent on 01757 210884
Placebuzz mortgage repayment calculator
Monthly repayment
The Est. Mortgage is for a 25 years repayment mortgage based on a 10% deposit and a 5.5% annual interest. It is only intended as a guide. Make sure you obtain accurate figures from your lender before committing to any mortgage. Your home may be repossessed if you do not keep up repayments on a mortgage.
Cawood, Selby - Streetview
DISCLAIMER: Property descriptions and related information displayed on this page are marketing materials provided by Hunters - Selby. Placebuzz does not warrant or accept any responsibility for the accuracy or completeness of the property descriptions or related information provided here and they do not constitute property particulars. Please contact Hunters - Selby for full details and further information.





