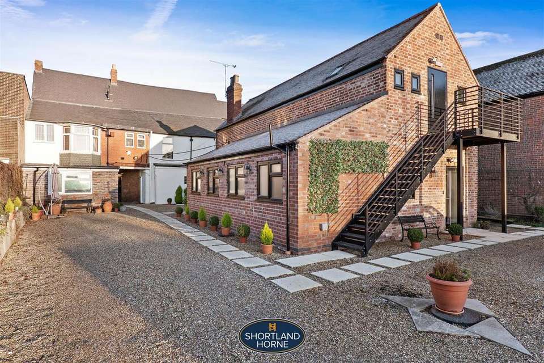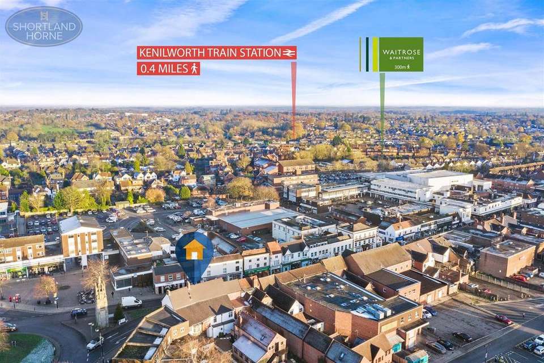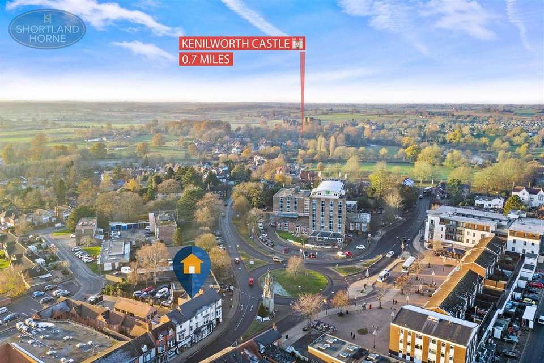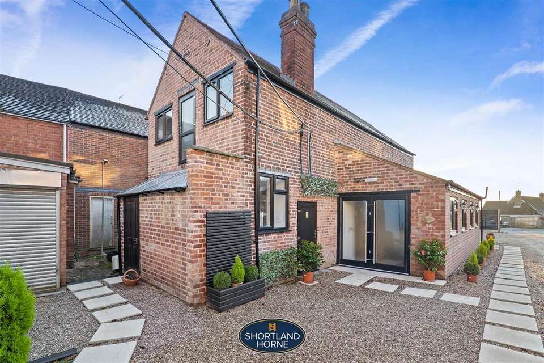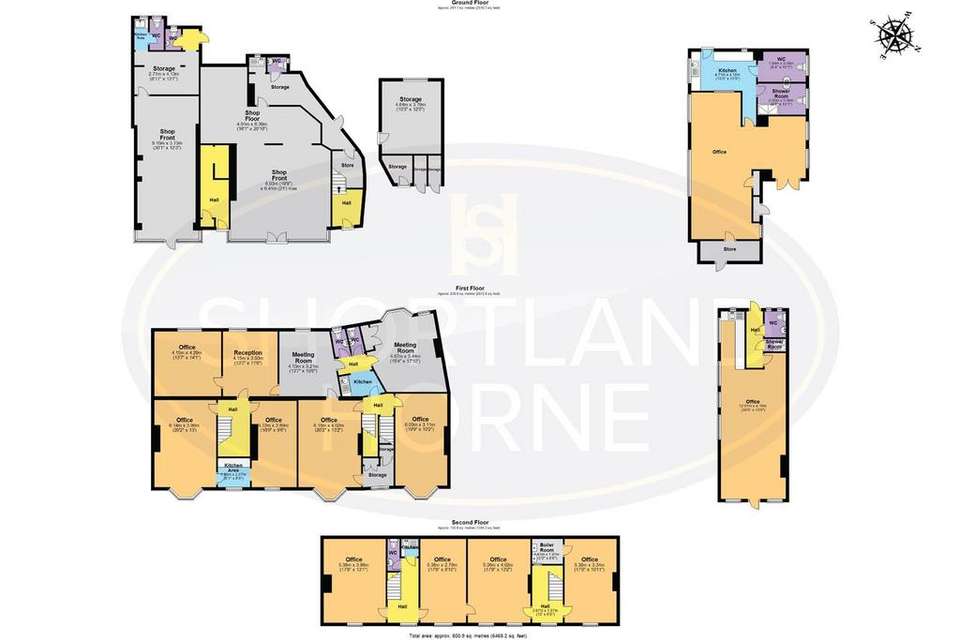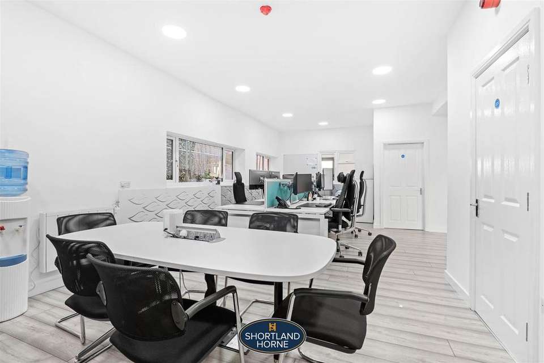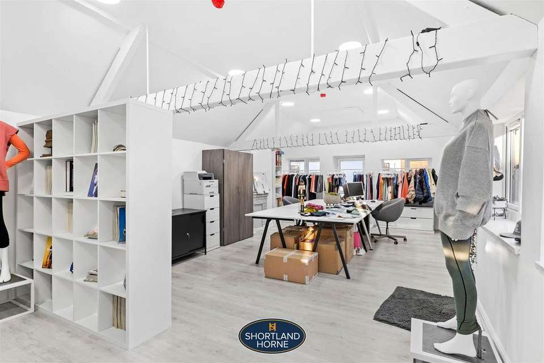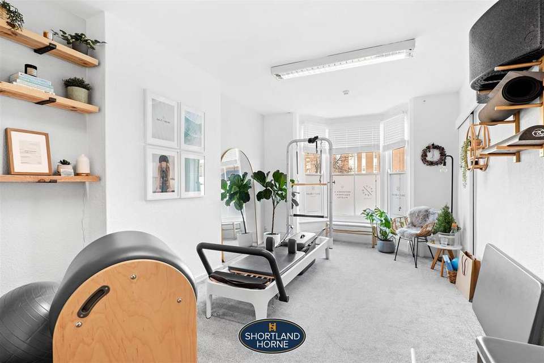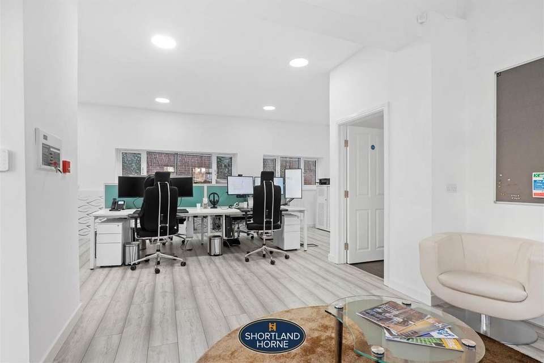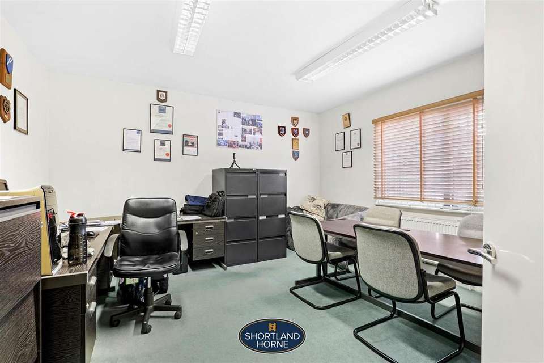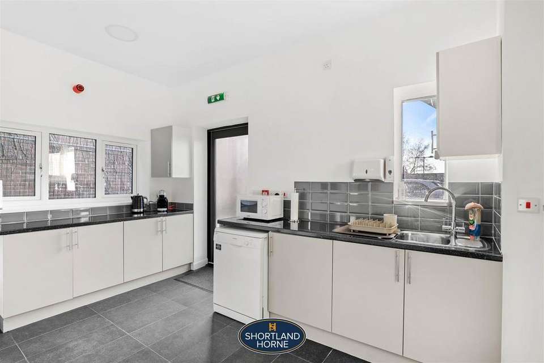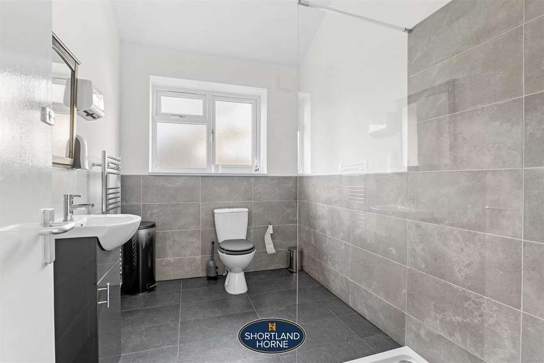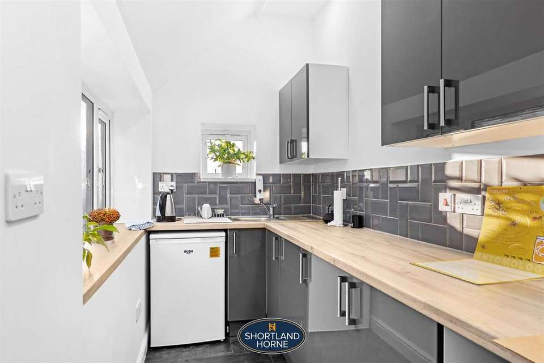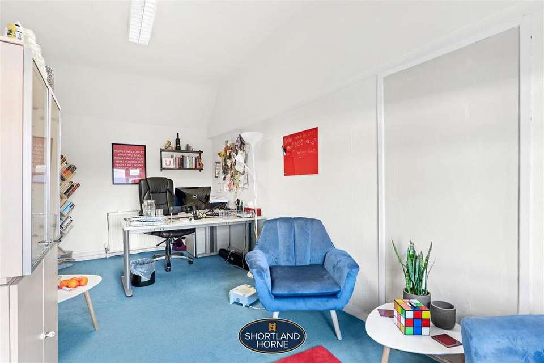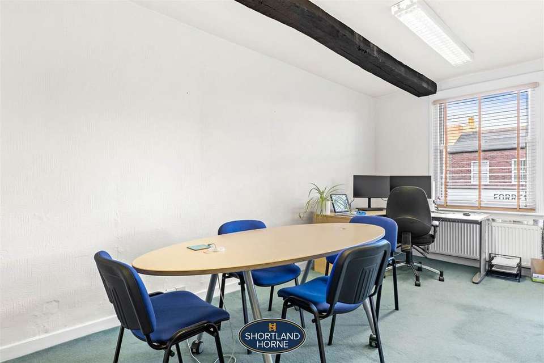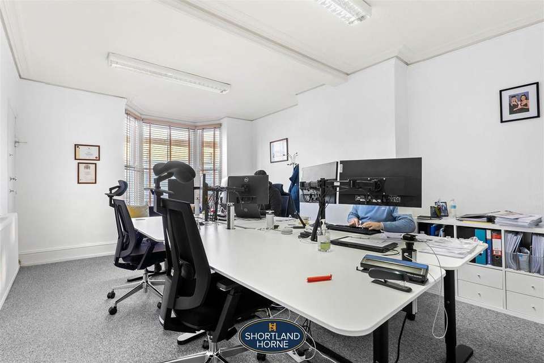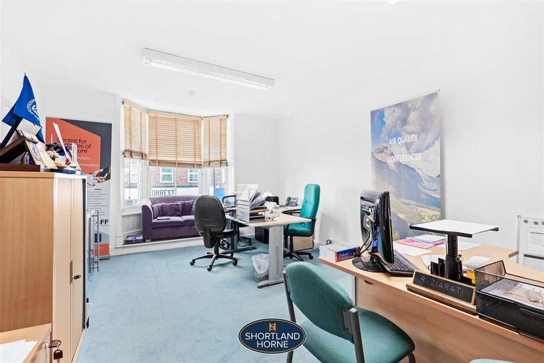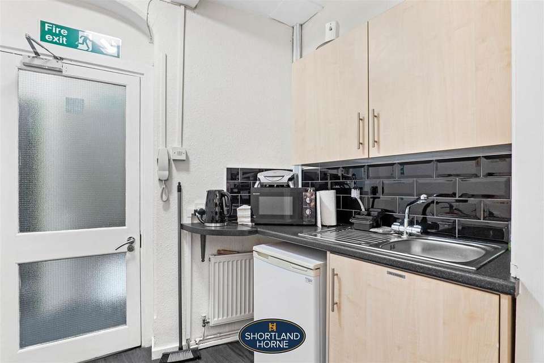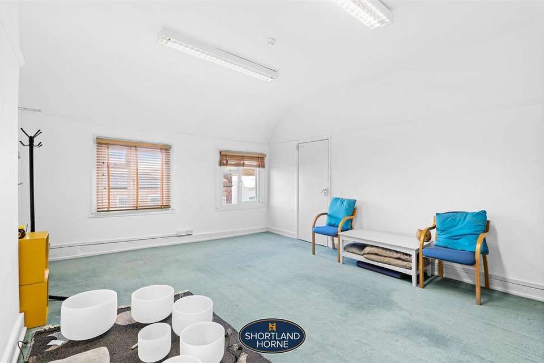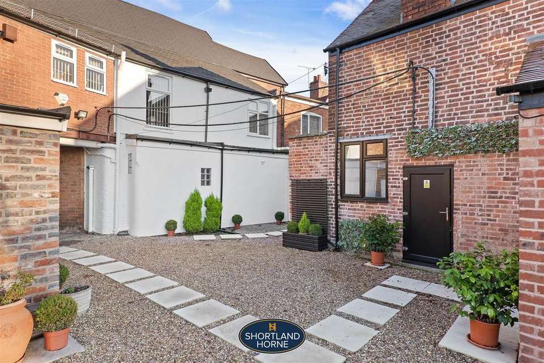14 bedroom terraced house for sale
The Square, Kenilworth CV8terraced house
bedrooms
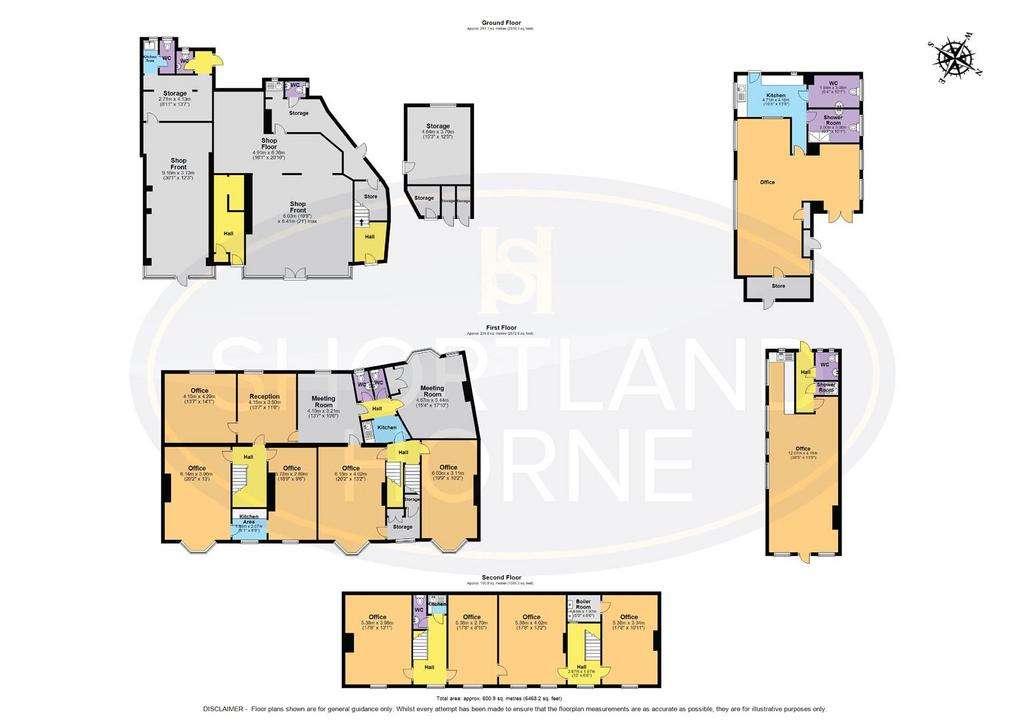
Property photos

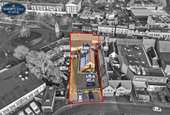
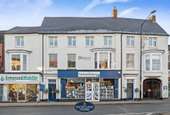

+21
Property description
A fantastic investment opportunity set in the heart of Kenilworth town centre. The property comprises of individual offices providing a rent roll of circa £100k. There is a substantial amount of space and there is scope to extend further (stpp).
Briefly the ground floor comprises of two separate lock up shops currently tenanted with long term tenants. On the first floor there are eight rooms which are currently being used as separate offices and meeting rooms, two separate kitchens and two W/Cs. On the second floor there are four offices a kitchen and W/C.
There is a separate detached office block split into two offices- one large office on the ground floor with kitchen, shower room and W/C and one on the first floor with kitchen, shower room and W/C.
The property has off road parking with access from the rear.
The property also has the benefit of planning permission for another office block.
Ground Floor -
Hall -
Shop Front - 9.17m x 3.73m (30'1" x 12'3" ) -
Storage - 2.72m x 4.14m (8'11" x 13'7" ) -
Kitchen Area -
W/C -
Shop Front - 6.02m x 6.40m max (19'9" x 21' max ) -
Shop Floor - 4.90m x 6.35m (16'1" x 20'10" ) -
Storage -
W/C -
Store -
Hall -
Office -
Store -
Shower Room -
W/C -
Kitchen -
First Floor -
Hall -
Office - 6.15m x 3.96m (20'2" x 13') -
Kitchen Area -
Office - 5.72m x 2.90m (18'9" x 9'6" ) -
Reception - 4.14m x 3.51m (13'7" x 11'6" ) -
Office - 4.14m x 4.29m (13'7" x 14'1") -
Meeting Room - 4.14m x 3.20m (13'7" x 10'6" ) -
Hall -
Kitchen -
Hall -
W/C -
Meeting Room - 4.67m x 5.44m (15'4" x 17'10") -
Office - 6.02m x 3.10m (19'9" x 10'2") -
Office - 12.0m x 4.16m (39'4" x 13'7") -
Hall -
Shower Room -
W/C -
Second Floor -
Hall -
Office - 5.38m x 3.99m (17'8" x 13'1" ) -
W/C -
Kitchen -
Office - 5.38m x 2.69m (17'8" x 8'10" ) -
Office - 5.38m x 4.01m (17'8" x 13'2") -
Hall -
Boiler Room -
Office - 12.01m x 4.16m (39'4" x 13'7") -
Briefly the ground floor comprises of two separate lock up shops currently tenanted with long term tenants. On the first floor there are eight rooms which are currently being used as separate offices and meeting rooms, two separate kitchens and two W/Cs. On the second floor there are four offices a kitchen and W/C.
There is a separate detached office block split into two offices- one large office on the ground floor with kitchen, shower room and W/C and one on the first floor with kitchen, shower room and W/C.
The property has off road parking with access from the rear.
The property also has the benefit of planning permission for another office block.
Ground Floor -
Hall -
Shop Front - 9.17m x 3.73m (30'1" x 12'3" ) -
Storage - 2.72m x 4.14m (8'11" x 13'7" ) -
Kitchen Area -
W/C -
Shop Front - 6.02m x 6.40m max (19'9" x 21' max ) -
Shop Floor - 4.90m x 6.35m (16'1" x 20'10" ) -
Storage -
W/C -
Store -
Hall -
Office -
Store -
Shower Room -
W/C -
Kitchen -
First Floor -
Hall -
Office - 6.15m x 3.96m (20'2" x 13') -
Kitchen Area -
Office - 5.72m x 2.90m (18'9" x 9'6" ) -
Reception - 4.14m x 3.51m (13'7" x 11'6" ) -
Office - 4.14m x 4.29m (13'7" x 14'1") -
Meeting Room - 4.14m x 3.20m (13'7" x 10'6" ) -
Hall -
Kitchen -
Hall -
W/C -
Meeting Room - 4.67m x 5.44m (15'4" x 17'10") -
Office - 6.02m x 3.10m (19'9" x 10'2") -
Office - 12.0m x 4.16m (39'4" x 13'7") -
Hall -
Shower Room -
W/C -
Second Floor -
Hall -
Office - 5.38m x 3.99m (17'8" x 13'1" ) -
W/C -
Kitchen -
Office - 5.38m x 2.69m (17'8" x 8'10" ) -
Office - 5.38m x 4.01m (17'8" x 13'2") -
Hall -
Boiler Room -
Office - 12.01m x 4.16m (39'4" x 13'7") -
Interested in this property?
Council tax
First listed
Over a month agoThe Square, Kenilworth CV8
Marketed by
Shortland Horne - Coventry 115 New Union Street, Coventry, CV1 2NTPlacebuzz mortgage repayment calculator
Monthly repayment
The Est. Mortgage is for a 25 years repayment mortgage based on a 10% deposit and a 5.5% annual interest. It is only intended as a guide. Make sure you obtain accurate figures from your lender before committing to any mortgage. Your home may be repossessed if you do not keep up repayments on a mortgage.
The Square, Kenilworth CV8 - Streetview
DISCLAIMER: Property descriptions and related information displayed on this page are marketing materials provided by Shortland Horne - Coventry. Placebuzz does not warrant or accept any responsibility for the accuracy or completeness of the property descriptions or related information provided here and they do not constitute property particulars. Please contact Shortland Horne - Coventry for full details and further information.




