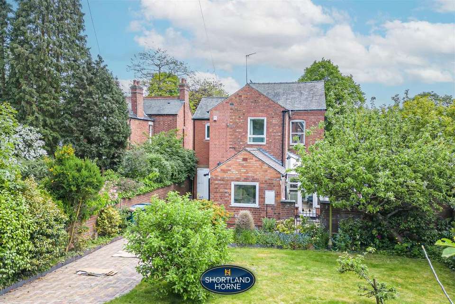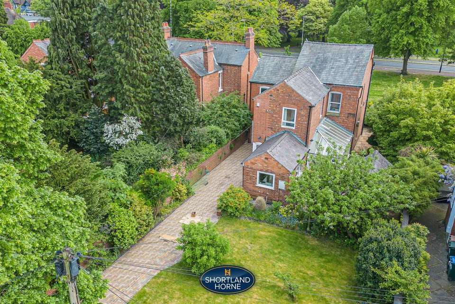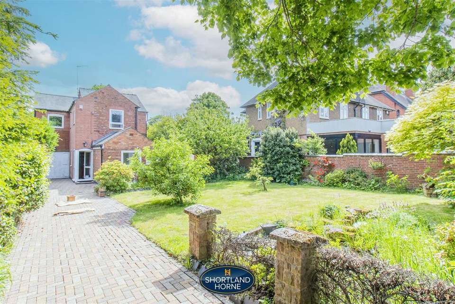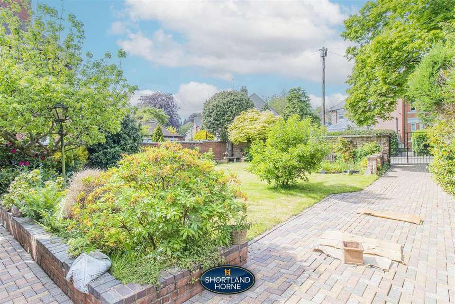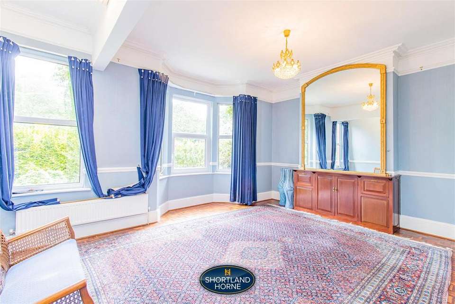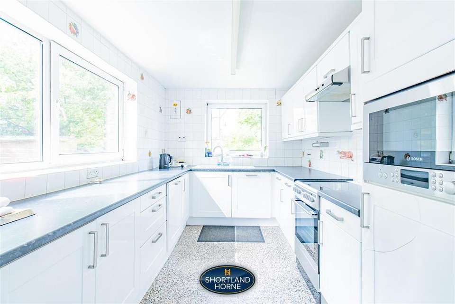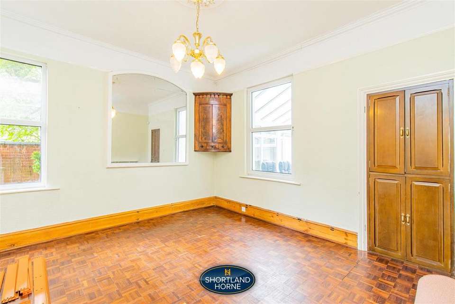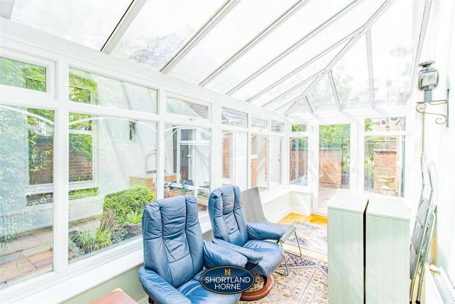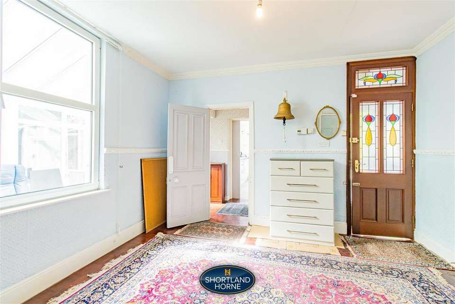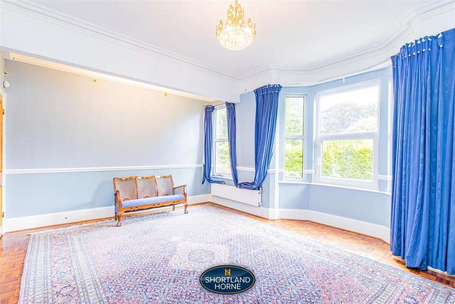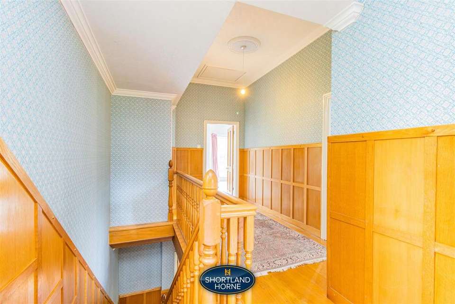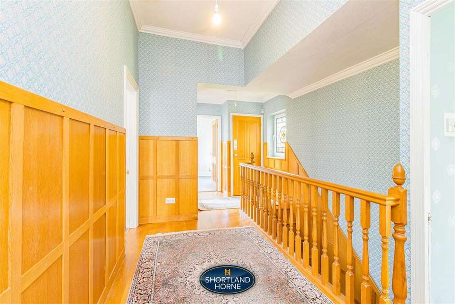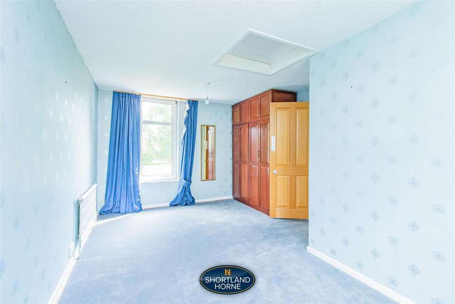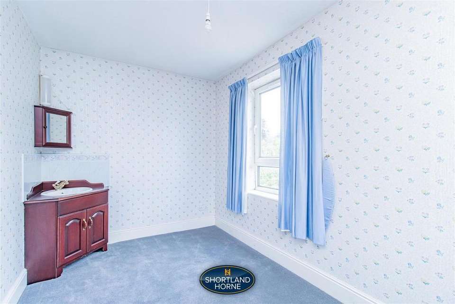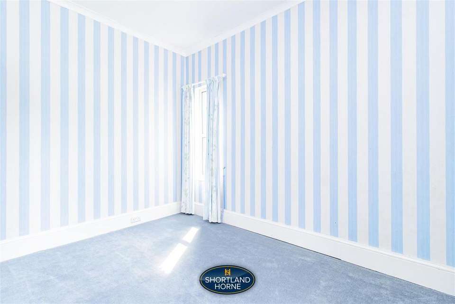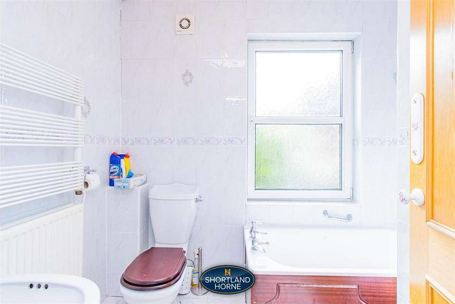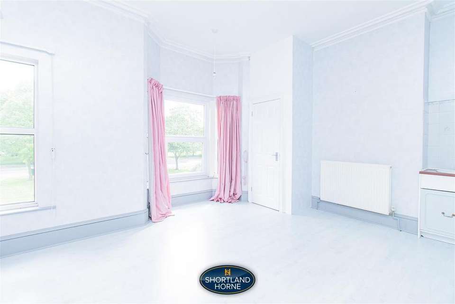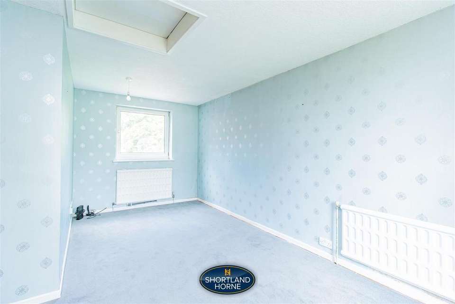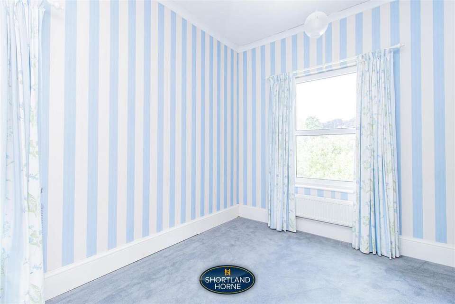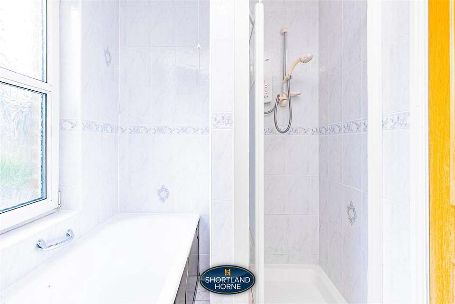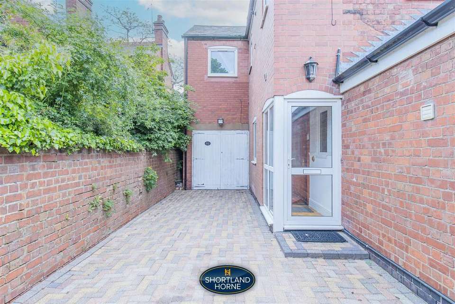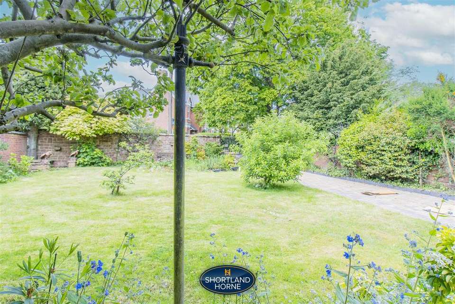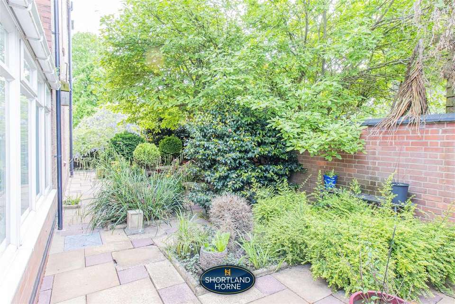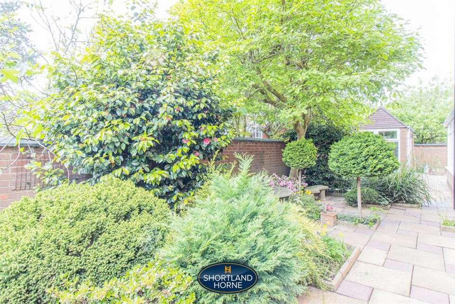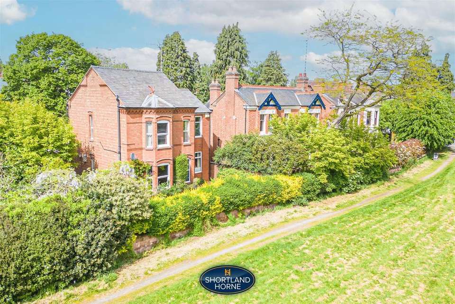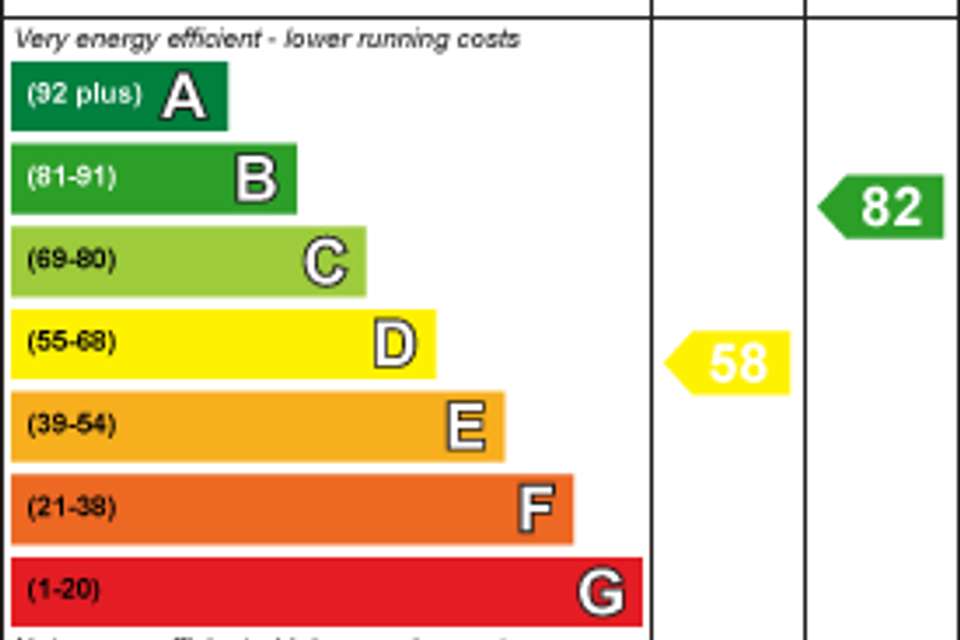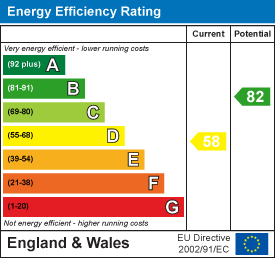4 bedroom detached house for sale
Coventry, CV2 4DRdetached house
bedrooms
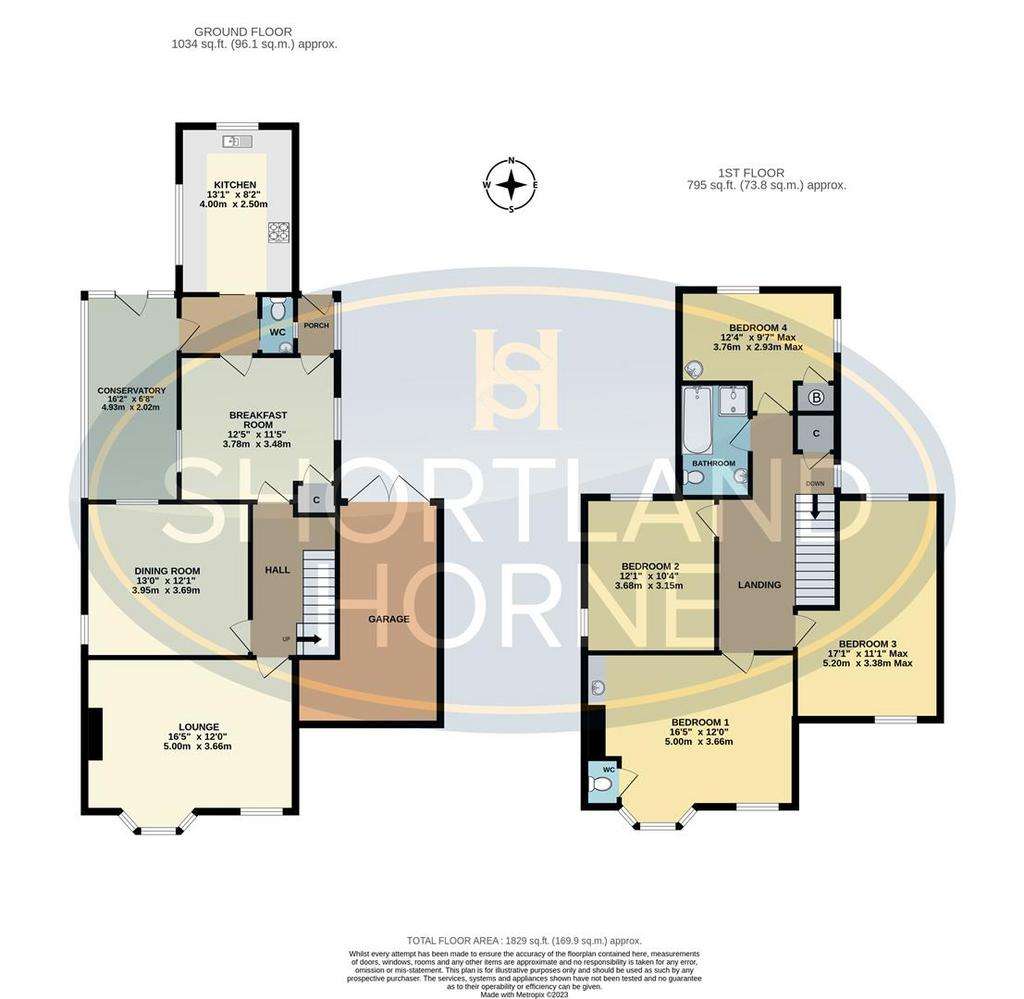
Property photos

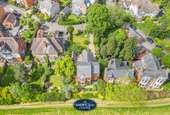
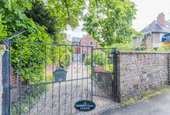

+27
Property description
* EXTENDED 4 BEDROOM FAMILY DETACHED HOUSE * SOUGHT AFTER TREE LINED ROAD IN " THE AVENUES" CONSERVATION AREA * OVERLOOKING STOKE GREEN ALONG BINLEY ROAD * ESTABLIISHED WELL LAID OUT GARDENS * VIEWING RECOMMENDED WITH NO CHAIN *
This individual and imposing Extended 4 bedroom Detached House has been occupied by the family some 50 years and is to be sold with no chain. The property is situated on the edge of Stoke Park directly overlooking Stoke Green set in established well out gardens with vehicular car access directly off South Avenue to a long brick pavior driveway. The well proportioned family accommodation has gas central heating together with double glazed windows enjoying a two storey side extension incorporating a brick garage which may be converted into additional living accommodation Subject To Planning Permission.
The property is approached directly off South Avenue with wrought iron gates leading down to the house incorporating Enclosed Porch Entrance to the Dining / Reception Hall, Front Bay Windowed Full Width Lounge, Separate Side Dining/ Sitting Room, Inner Halll to the Double Glazed Conservatory, Cloakroom, Refitted Kitchen.
To the first floor Spacious Landing, 4 Bedrooms ,the Master with wash hand basin and WC, Family Bathroom.
The Freehold house is well served within walking distance of the Empress Buildings and Ball Hill shopping parades as well as local schools and bus services into the city centre.
Storm Porch Entrance -
Breakfast Room - 3.78 x 3.48 (12'4" x 11'5") -
Front Bay Windowed Lounge - 5.00 x 3.66 (16'4" x 12'0") -
Dining/ Sitting Room - 3.95 x 3.69 (12'11" x 12'1") -
Reception Hall -
Side Double Glazed Conservatory - 4.93 x 2.02 (16'2" x 6'7") -
Cloakroom -
Refitted Kitchen - 4.00 x 2.50 (13'1" x 8'2") -
Landing -
Bedroom 1 - 5.00 x 3.66 (16'4" x 12'0") -
Bedroom 2 - 3.68 x 3.15 (12'0" x 10'4") -
Bedroom 3 - 5.20 x 3.38 (17'0" x 11'1") -
Bedroom 4 - 3.76 x 2.93 (12'4" x 9'7") -
Family Bathroom -
Outside -
Direct Access Long Pavior Driveway To Garage -
Established Gadens With Sunken Pond -
Viewing Highly Recommended With No Chain -
This individual and imposing Extended 4 bedroom Detached House has been occupied by the family some 50 years and is to be sold with no chain. The property is situated on the edge of Stoke Park directly overlooking Stoke Green set in established well out gardens with vehicular car access directly off South Avenue to a long brick pavior driveway. The well proportioned family accommodation has gas central heating together with double glazed windows enjoying a two storey side extension incorporating a brick garage which may be converted into additional living accommodation Subject To Planning Permission.
The property is approached directly off South Avenue with wrought iron gates leading down to the house incorporating Enclosed Porch Entrance to the Dining / Reception Hall, Front Bay Windowed Full Width Lounge, Separate Side Dining/ Sitting Room, Inner Halll to the Double Glazed Conservatory, Cloakroom, Refitted Kitchen.
To the first floor Spacious Landing, 4 Bedrooms ,the Master with wash hand basin and WC, Family Bathroom.
The Freehold house is well served within walking distance of the Empress Buildings and Ball Hill shopping parades as well as local schools and bus services into the city centre.
Storm Porch Entrance -
Breakfast Room - 3.78 x 3.48 (12'4" x 11'5") -
Front Bay Windowed Lounge - 5.00 x 3.66 (16'4" x 12'0") -
Dining/ Sitting Room - 3.95 x 3.69 (12'11" x 12'1") -
Reception Hall -
Side Double Glazed Conservatory - 4.93 x 2.02 (16'2" x 6'7") -
Cloakroom -
Refitted Kitchen - 4.00 x 2.50 (13'1" x 8'2") -
Landing -
Bedroom 1 - 5.00 x 3.66 (16'4" x 12'0") -
Bedroom 2 - 3.68 x 3.15 (12'0" x 10'4") -
Bedroom 3 - 5.20 x 3.38 (17'0" x 11'1") -
Bedroom 4 - 3.76 x 2.93 (12'4" x 9'7") -
Family Bathroom -
Outside -
Direct Access Long Pavior Driveway To Garage -
Established Gadens With Sunken Pond -
Viewing Highly Recommended With No Chain -
Interested in this property?
Council tax
First listed
Over a month agoEnergy Performance Certificate
Coventry, CV2 4DR
Marketed by
Shortland Horne - Walsgrave 306 Walsgrave Road Coventry, Warwickshire CV2 4BLPlacebuzz mortgage repayment calculator
Monthly repayment
The Est. Mortgage is for a 25 years repayment mortgage based on a 10% deposit and a 5.5% annual interest. It is only intended as a guide. Make sure you obtain accurate figures from your lender before committing to any mortgage. Your home may be repossessed if you do not keep up repayments on a mortgage.
Coventry, CV2 4DR - Streetview
DISCLAIMER: Property descriptions and related information displayed on this page are marketing materials provided by Shortland Horne - Walsgrave. Placebuzz does not warrant or accept any responsibility for the accuracy or completeness of the property descriptions or related information provided here and they do not constitute property particulars. Please contact Shortland Horne - Walsgrave for full details and further information.




