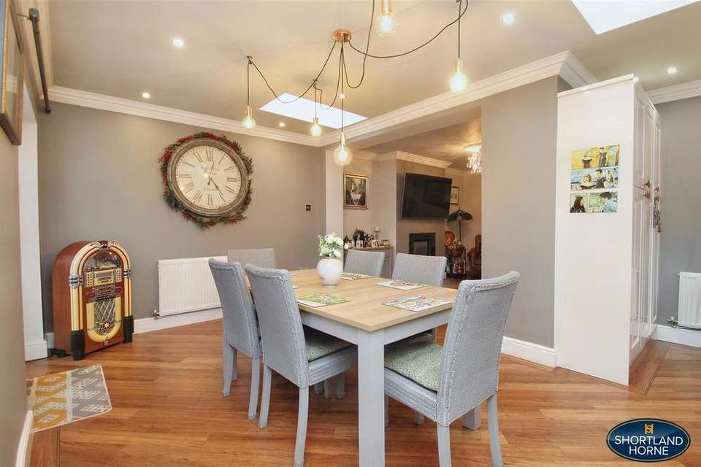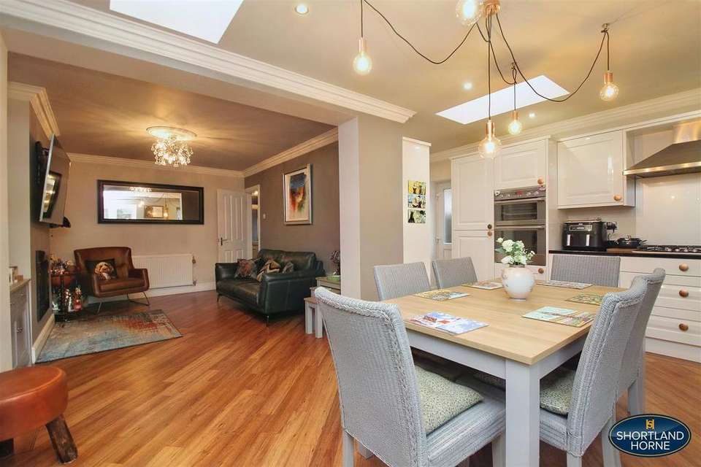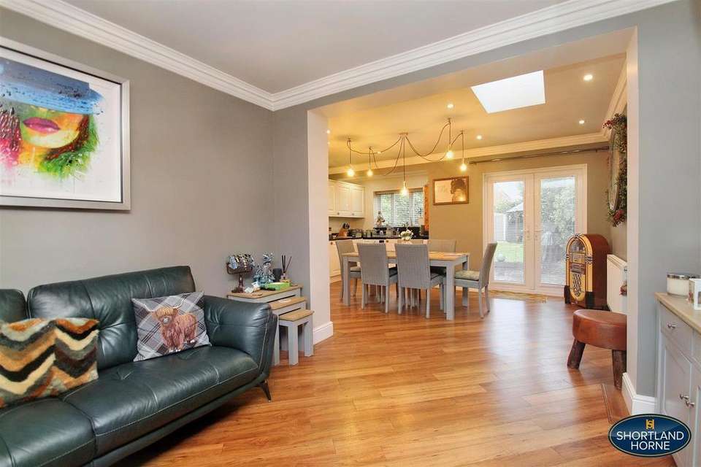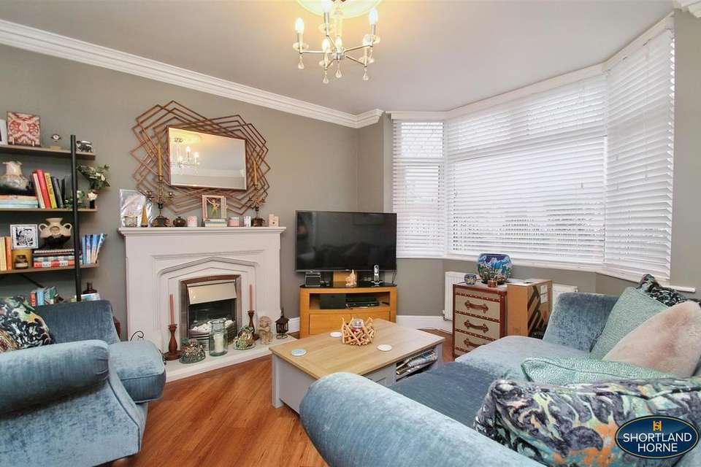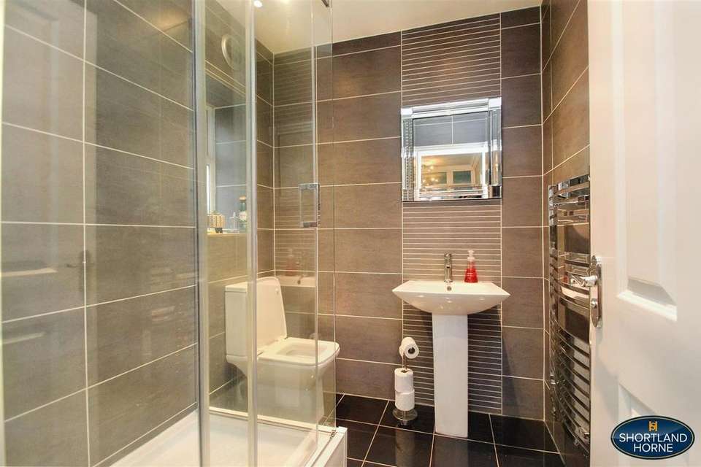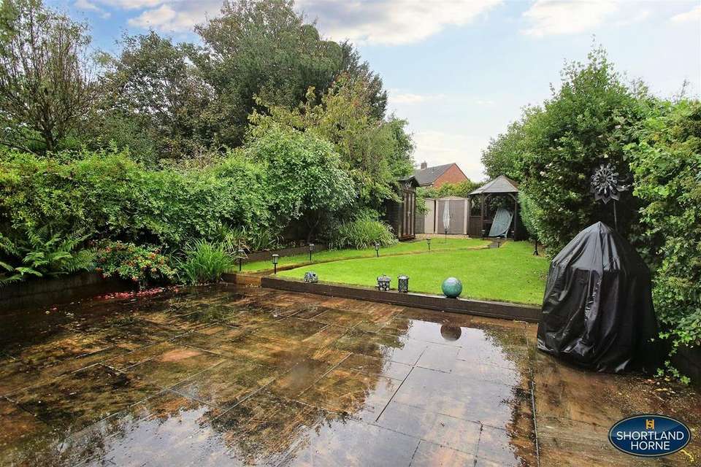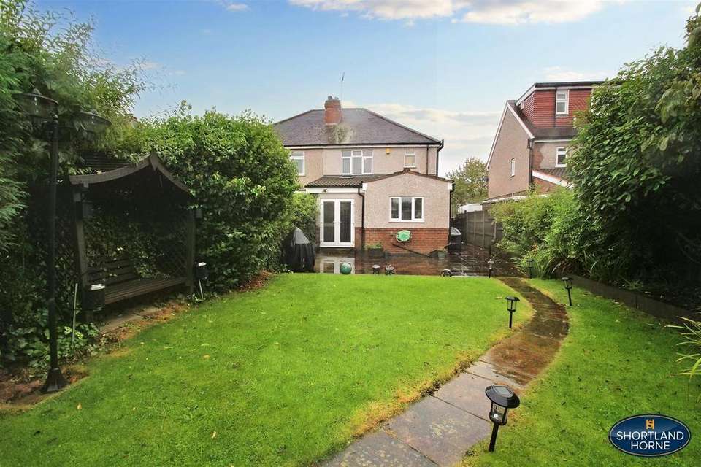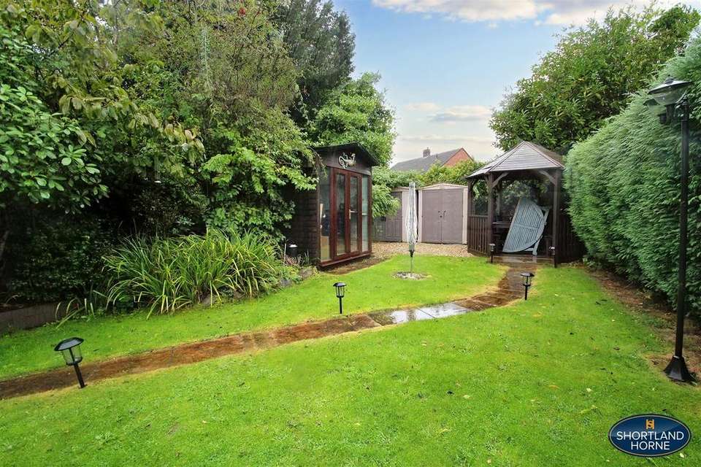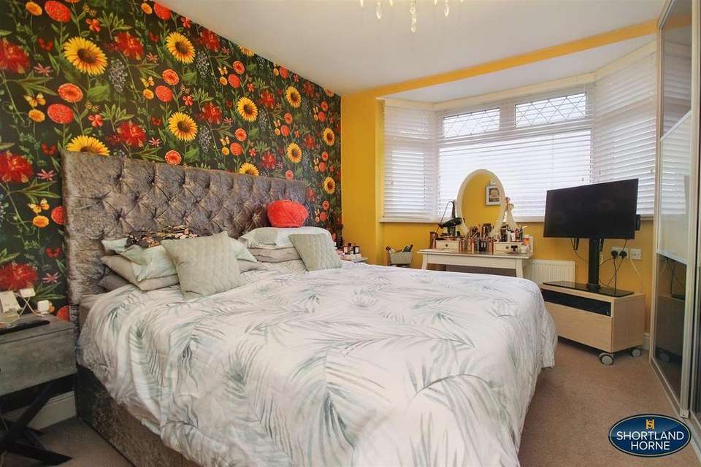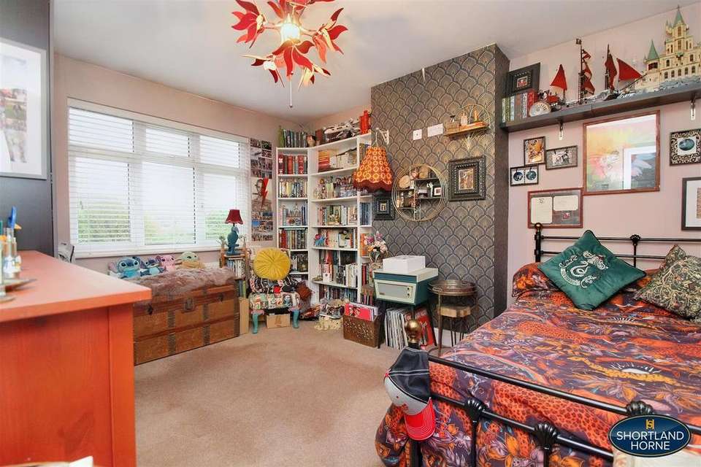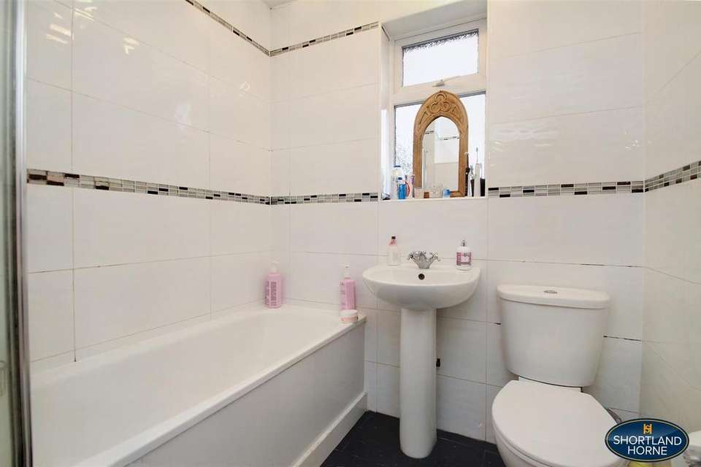3 bedroom semi-detached house for sale
Coventry, CV2 3FNsemi-detached house
bedrooms
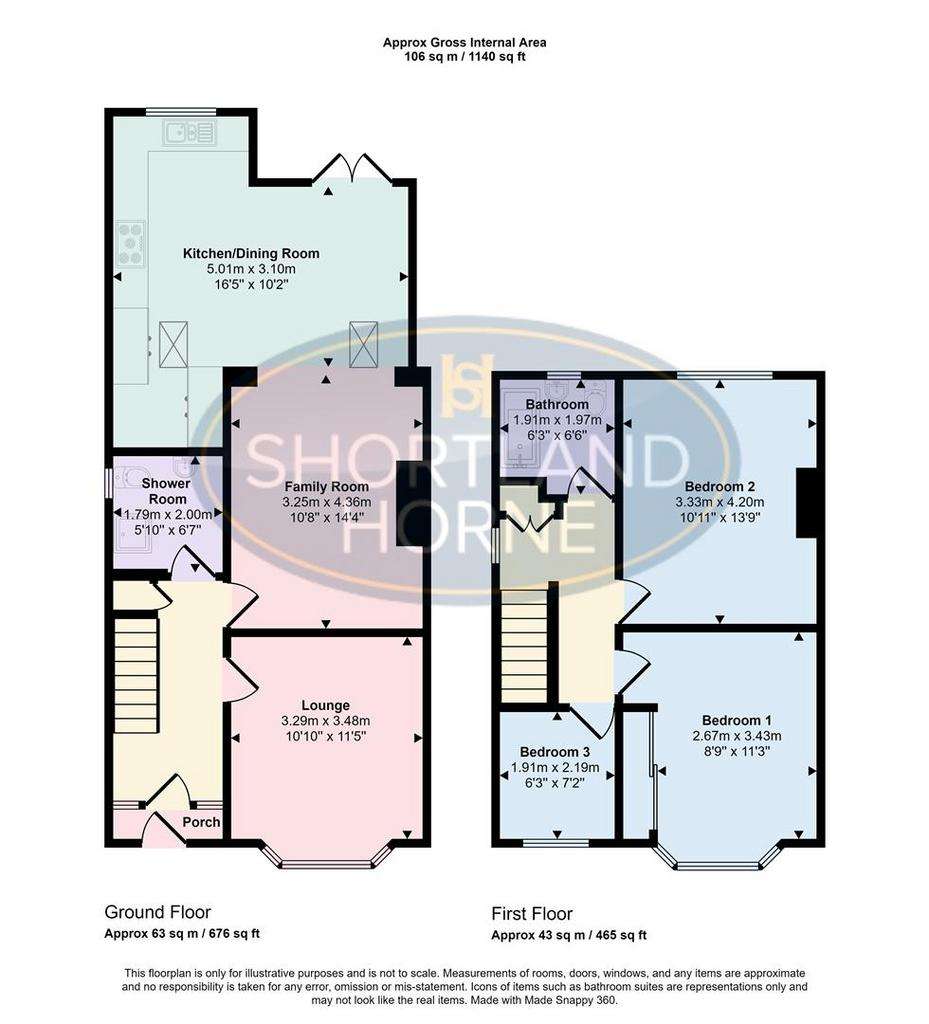
Property photos

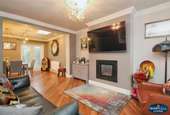
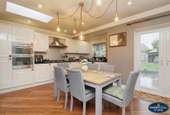
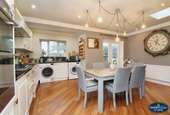
+11
Property description
Discover a wonderful semi-detached home designed for modern living. As you step inside, you'll immediately be struck by the style and generous space that this property offers. Every inch has been thoughtfully decorated and extended to provide room for both adult gatherings and children's playful adventures in the garden. The icing on the cake - it's available for sale with no onward chain.
Crossing the threshold, you'll find yourself in a bright and inviting hallway adorned with exquisite parquet flooring that gracefully extends throughout the entire ground floor. At the end of this hallway lies a contemporary and convenient shower room, fully tiled and featuring a luxurious rainfall shower and a heated chrome towel rail. The cosiest part of the ground floor is undoubtedly the living room, offering a warm and inviting ambiance, making it the perfect place to unwind in front of the fire after a long day's work or in the winter months.
The heart of the home is the expansive open-plan kitchen/dining and living area - a true haven for relaxation and entertainment with friends and family. The extended kitchen exudes style and sophistication, boasting integrated appliances including a double oven, a 6-ring gas hob, and a fridge-freezer. A tasteful selection of shaker-style cabinet units provides ample storage, while there's room for other appliances and plenty of work surface area for even the most enthusiastic home chef. You'll adore the two Velux skylights and large French doors that infuse the dining space with natural light. When spring arrives, the party can effortlessly spill into the sun-drenched rear garden. The sink, featuring an instant hot water tap, is perfectly positioned under the window, allowing you to keep an eye on the children as they play.
Returning to the hallway and ascending the carpeted stairs to the first-floor landing, you'll find two spacious double bedrooms, a single bedroom, and a family bathroom. The double bedrooms provide plenty of space to accommodate substantial beds and furniture comfortably. Bedroom three is versatile and can be utilised as a nursery or a home office space. All the bedrooms exude a sense of peace and serenity, maintaining the relaxed and warm ambiance from downstairs. The family bathroom is fully tiled, featuring a three-piece white suite and a shower over the bath.
Outside, the west-facing rear garden boasts a charming patio seating area, perfect for leisurely Sunday morning teas or summer BBQs. The garden features an expanse of lush lawn, an array of vibrant flowers, well-tended borders, and captivating displays, ensuring privacy and tranquility. A pathway leads to the bar/summer house, while side access takes you to the front of the property, where the driveway can comfortably accommodate up to five cars. Notably, the entire property has been adorned with new pebble dash all around.
This home's harmonious blend of traditional and contemporary decor, combined with its flowing layout, creates a warm and inviting atmosphere throughout. You'll be surrounded by an array of outstanding amenities, including sought-after primary and secondary schools like Wyken Croft and Caludon Castle, convenient shopping options, multiple bus routes, quick access to the M6 and M69 motorways, and the added benefit of being within walking distance of the University Hospital.
GOOD TO KNOW:
Tenure: Freehold
Vendors Position: No Chain
Parking Arrangements: Driveway
Council Tax Band: C
EPC Rating: TBC
Total Area: Approx. 1140 Sq. Ft
First Floor -
Hallway -
Lounge - 3.48m x 3.30m (11'5 x 10'10) -
Family Room - 4.37m x 3.25m (14'4 x 10'8) -
Kitchen/Dining Room - 5.00m x 3.10m (16'5 x 10'2) -
Shower Room - 2.01m x 1.78m (6'7 x 5'10) -
First Floor -
Landing -
Bedroom One - 3.43m x 2.67m (11'3 x 8'9) -
Bedroom Two - 4.19m x 3.33m (13'9 x 10'11) -
Bedroom Three - 2.18m x 1.91m (7'2 x 6'3) -
Bathroom - 1.98m x 1.91m (6'6 x 6'3) -
Outside -
Rear Garden -
Bar -
Driveway -
Crossing the threshold, you'll find yourself in a bright and inviting hallway adorned with exquisite parquet flooring that gracefully extends throughout the entire ground floor. At the end of this hallway lies a contemporary and convenient shower room, fully tiled and featuring a luxurious rainfall shower and a heated chrome towel rail. The cosiest part of the ground floor is undoubtedly the living room, offering a warm and inviting ambiance, making it the perfect place to unwind in front of the fire after a long day's work or in the winter months.
The heart of the home is the expansive open-plan kitchen/dining and living area - a true haven for relaxation and entertainment with friends and family. The extended kitchen exudes style and sophistication, boasting integrated appliances including a double oven, a 6-ring gas hob, and a fridge-freezer. A tasteful selection of shaker-style cabinet units provides ample storage, while there's room for other appliances and plenty of work surface area for even the most enthusiastic home chef. You'll adore the two Velux skylights and large French doors that infuse the dining space with natural light. When spring arrives, the party can effortlessly spill into the sun-drenched rear garden. The sink, featuring an instant hot water tap, is perfectly positioned under the window, allowing you to keep an eye on the children as they play.
Returning to the hallway and ascending the carpeted stairs to the first-floor landing, you'll find two spacious double bedrooms, a single bedroom, and a family bathroom. The double bedrooms provide plenty of space to accommodate substantial beds and furniture comfortably. Bedroom three is versatile and can be utilised as a nursery or a home office space. All the bedrooms exude a sense of peace and serenity, maintaining the relaxed and warm ambiance from downstairs. The family bathroom is fully tiled, featuring a three-piece white suite and a shower over the bath.
Outside, the west-facing rear garden boasts a charming patio seating area, perfect for leisurely Sunday morning teas or summer BBQs. The garden features an expanse of lush lawn, an array of vibrant flowers, well-tended borders, and captivating displays, ensuring privacy and tranquility. A pathway leads to the bar/summer house, while side access takes you to the front of the property, where the driveway can comfortably accommodate up to five cars. Notably, the entire property has been adorned with new pebble dash all around.
This home's harmonious blend of traditional and contemporary decor, combined with its flowing layout, creates a warm and inviting atmosphere throughout. You'll be surrounded by an array of outstanding amenities, including sought-after primary and secondary schools like Wyken Croft and Caludon Castle, convenient shopping options, multiple bus routes, quick access to the M6 and M69 motorways, and the added benefit of being within walking distance of the University Hospital.
GOOD TO KNOW:
Tenure: Freehold
Vendors Position: No Chain
Parking Arrangements: Driveway
Council Tax Band: C
EPC Rating: TBC
Total Area: Approx. 1140 Sq. Ft
First Floor -
Hallway -
Lounge - 3.48m x 3.30m (11'5 x 10'10) -
Family Room - 4.37m x 3.25m (14'4 x 10'8) -
Kitchen/Dining Room - 5.00m x 3.10m (16'5 x 10'2) -
Shower Room - 2.01m x 1.78m (6'7 x 5'10) -
First Floor -
Landing -
Bedroom One - 3.43m x 2.67m (11'3 x 8'9) -
Bedroom Two - 4.19m x 3.33m (13'9 x 10'11) -
Bedroom Three - 2.18m x 1.91m (7'2 x 6'3) -
Bathroom - 1.98m x 1.91m (6'6 x 6'3) -
Outside -
Rear Garden -
Bar -
Driveway -
Council tax
First listed
Over a month agoCoventry, CV2 3FN
Placebuzz mortgage repayment calculator
Monthly repayment
The Est. Mortgage is for a 25 years repayment mortgage based on a 10% deposit and a 5.5% annual interest. It is only intended as a guide. Make sure you obtain accurate figures from your lender before committing to any mortgage. Your home may be repossessed if you do not keep up repayments on a mortgage.
Coventry, CV2 3FN - Streetview
DISCLAIMER: Property descriptions and related information displayed on this page are marketing materials provided by Shortland Horne - Walsgrave. Placebuzz does not warrant or accept any responsibility for the accuracy or completeness of the property descriptions or related information provided here and they do not constitute property particulars. Please contact Shortland Horne - Walsgrave for full details and further information.





