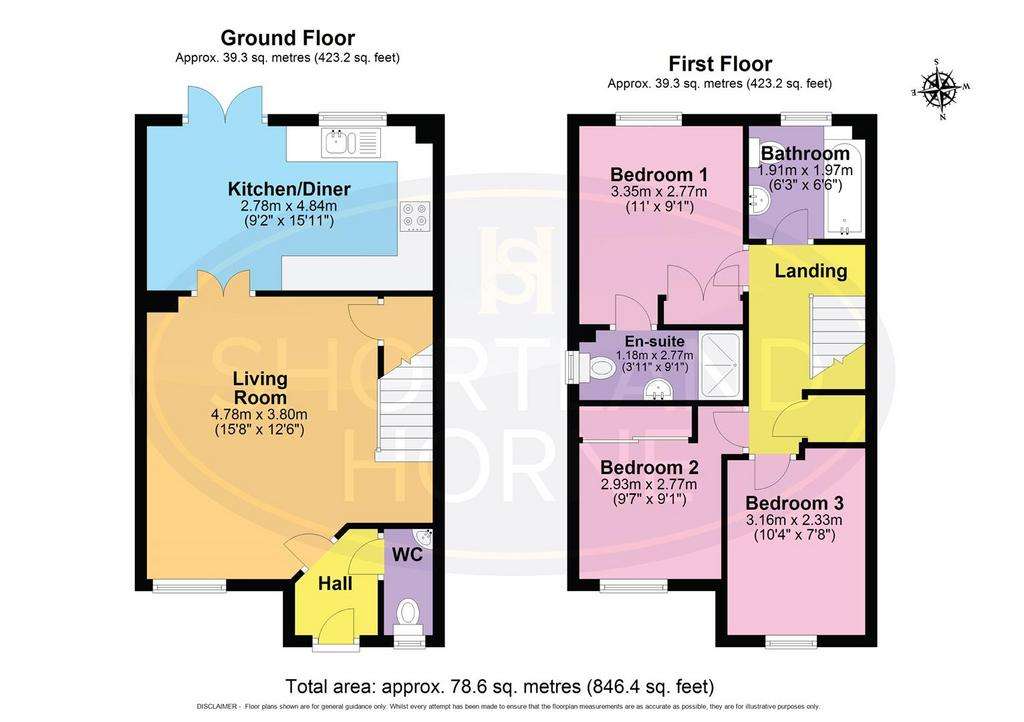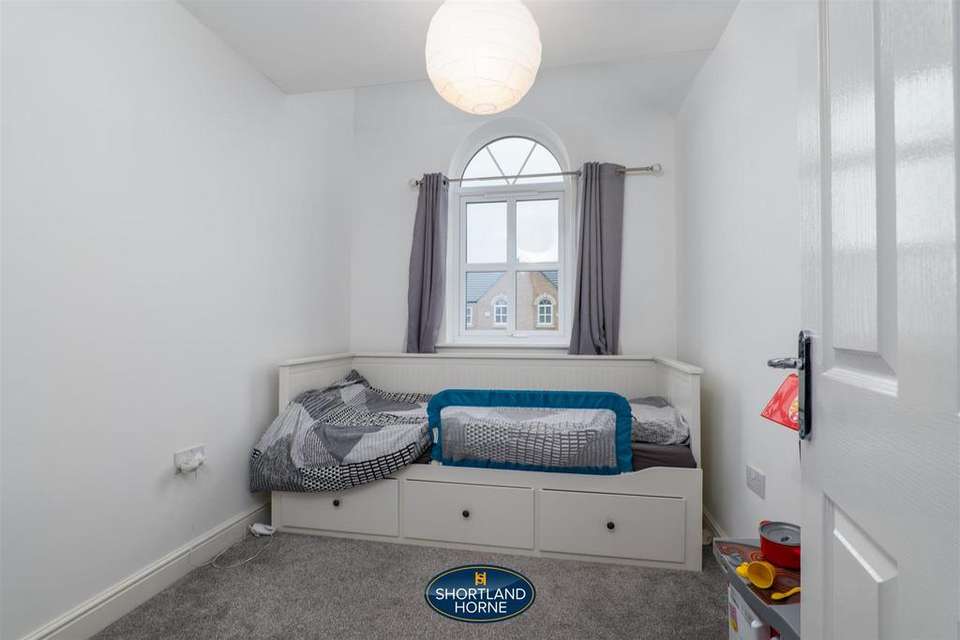3 bedroom semi-detached house for sale
Coventry, CV3 1JGsemi-detached house
bedrooms

Property photos




+11
Property description
Nestled within a pretty and peaceful cul-de-sac comprising just 4 homes, lies this lovely three-bedroom residence exuding a contemporary ambiance, freshly decorated, and the remaining assurance of an NHBC certificate for added peace of mind! Ideal for a young couple or a small family, this home offers both style and comfort.
Upon entry, you're greeted by a welcoming hallway, providing a convenient space to hang coats, unload groceries, and slip off shoes. Directly ahead, you'll find the practical powder room/w.c. Turn left and step into the spacious living room - perfect for cosy nights in, where you can unwind with a good book or indulge in the latest Netflix series. Through the double doors lies the light-filled kitchen/diner, fully equipped with sleek white cabinets, integrated microwave, double oven, hob, ample work surface, and ample space for a dining table. This area serves as a wonderful social hub, perfect for gathering while preparing dinner.
Ascend the stairs to the first floor, where two light-filled double bedrooms await, complete with fitted wardrobes, along with a generous third bedroom and a family bathroom. The main bedroom boasts its own en-suite shower room, adding to the comfort of the home.
Outside, the current owners have fashioned a tranquil sunny rear garden for your enjoyment. Featuring a patio seating area ideal for BBQs or alfresco dining, a lawn area, and space for a trampoline for the children's entertainment. Side access leads to the front of the property, where additional land offers potential for further parking, in addition to the two dedicated parking spaces.
Brindle Drive pairs contemporary living with a friendly community vibe. This is a setting of great roadlinks to get you around and about the city, a good range of shops including Warwickshire Shopping Park, schools, nearby health club, golf course and close to the University Hospital.
GOOD TO KNOW:
Tenure: Freehold
Vendors Position: Looking for a property to buy
Parking Arrangements: 2x parking spaces
Garden Direction: South
Council Tax Band: B
EPC Rating: TBC
Total Area: Approx. 846 Sq. Ft
Ground Floor -
Hall -
W.C -
Living Room - 4.78m x 3.81m (15'8 x 12'6 ) -
Kitchen/Diner - 4.85m x 2.79m (15'11 x 9'2 ) -
First Floor -
Landing -
Bedroom One - 3.35m x 2.77m (11' x 9'1 ) -
En-Suite - 2.77m x 1.19m (9'1 x 3'11) -
Bedroom Two - 2.92m x 2.77m (9'7 x 9'1 ) -
Bedroom Three - 3.15m x 2.34m (10'4 x 7'8) -
Family Bathroom - 1.98m x 1.91m (6'6 x 6'3 ) -
Outside -
2X Parking Spaces -
Rear Garden -
Front Garden -
Upon entry, you're greeted by a welcoming hallway, providing a convenient space to hang coats, unload groceries, and slip off shoes. Directly ahead, you'll find the practical powder room/w.c. Turn left and step into the spacious living room - perfect for cosy nights in, where you can unwind with a good book or indulge in the latest Netflix series. Through the double doors lies the light-filled kitchen/diner, fully equipped with sleek white cabinets, integrated microwave, double oven, hob, ample work surface, and ample space for a dining table. This area serves as a wonderful social hub, perfect for gathering while preparing dinner.
Ascend the stairs to the first floor, where two light-filled double bedrooms await, complete with fitted wardrobes, along with a generous third bedroom and a family bathroom. The main bedroom boasts its own en-suite shower room, adding to the comfort of the home.
Outside, the current owners have fashioned a tranquil sunny rear garden for your enjoyment. Featuring a patio seating area ideal for BBQs or alfresco dining, a lawn area, and space for a trampoline for the children's entertainment. Side access leads to the front of the property, where additional land offers potential for further parking, in addition to the two dedicated parking spaces.
Brindle Drive pairs contemporary living with a friendly community vibe. This is a setting of great roadlinks to get you around and about the city, a good range of shops including Warwickshire Shopping Park, schools, nearby health club, golf course and close to the University Hospital.
GOOD TO KNOW:
Tenure: Freehold
Vendors Position: Looking for a property to buy
Parking Arrangements: 2x parking spaces
Garden Direction: South
Council Tax Band: B
EPC Rating: TBC
Total Area: Approx. 846 Sq. Ft
Ground Floor -
Hall -
W.C -
Living Room - 4.78m x 3.81m (15'8 x 12'6 ) -
Kitchen/Diner - 4.85m x 2.79m (15'11 x 9'2 ) -
First Floor -
Landing -
Bedroom One - 3.35m x 2.77m (11' x 9'1 ) -
En-Suite - 2.77m x 1.19m (9'1 x 3'11) -
Bedroom Two - 2.92m x 2.77m (9'7 x 9'1 ) -
Bedroom Three - 3.15m x 2.34m (10'4 x 7'8) -
Family Bathroom - 1.98m x 1.91m (6'6 x 6'3 ) -
Outside -
2X Parking Spaces -
Rear Garden -
Front Garden -
Interested in this property?
Council tax
First listed
Over a month agoCoventry, CV3 1JG
Marketed by
Shortland Horne - Walsgrave 306 Walsgrave Road Coventry, Warwickshire CV2 4BLPlacebuzz mortgage repayment calculator
Monthly repayment
The Est. Mortgage is for a 25 years repayment mortgage based on a 10% deposit and a 5.5% annual interest. It is only intended as a guide. Make sure you obtain accurate figures from your lender before committing to any mortgage. Your home may be repossessed if you do not keep up repayments on a mortgage.
Coventry, CV3 1JG - Streetview
DISCLAIMER: Property descriptions and related information displayed on this page are marketing materials provided by Shortland Horne - Walsgrave. Placebuzz does not warrant or accept any responsibility for the accuracy or completeness of the property descriptions or related information provided here and they do not constitute property particulars. Please contact Shortland Horne - Walsgrave for full details and further information.















