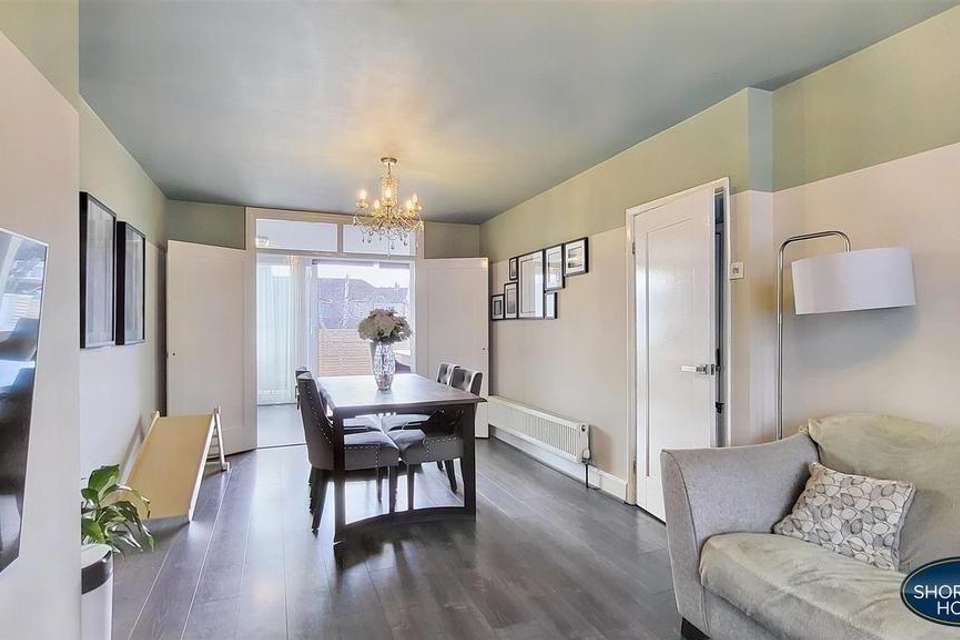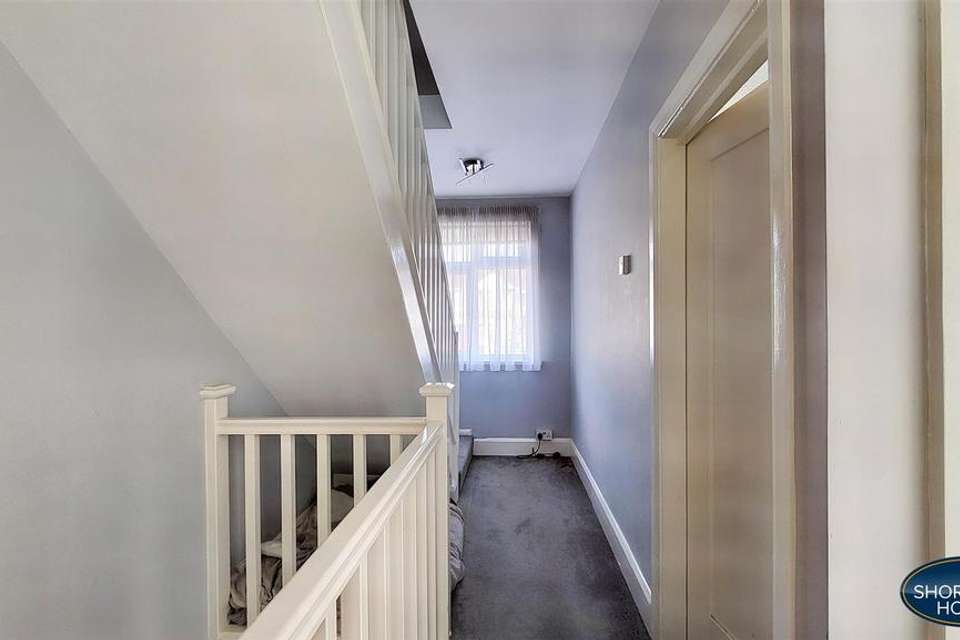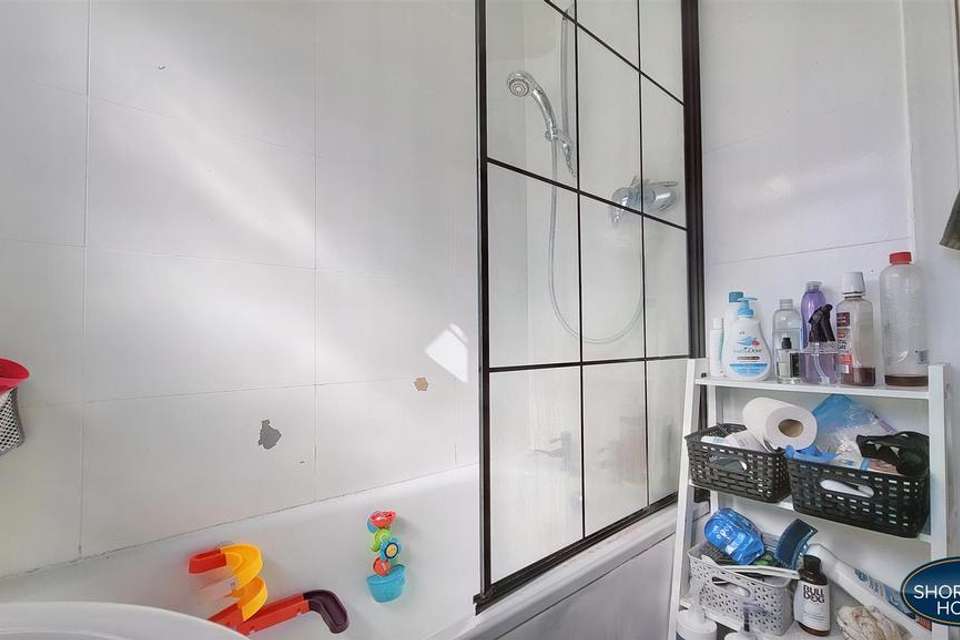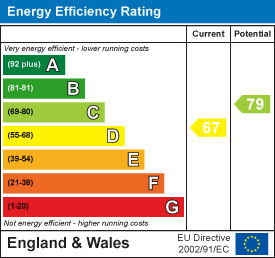2 bedroom end of terrace house for sale
Coventry, CV2 3PDterraced house
bedrooms
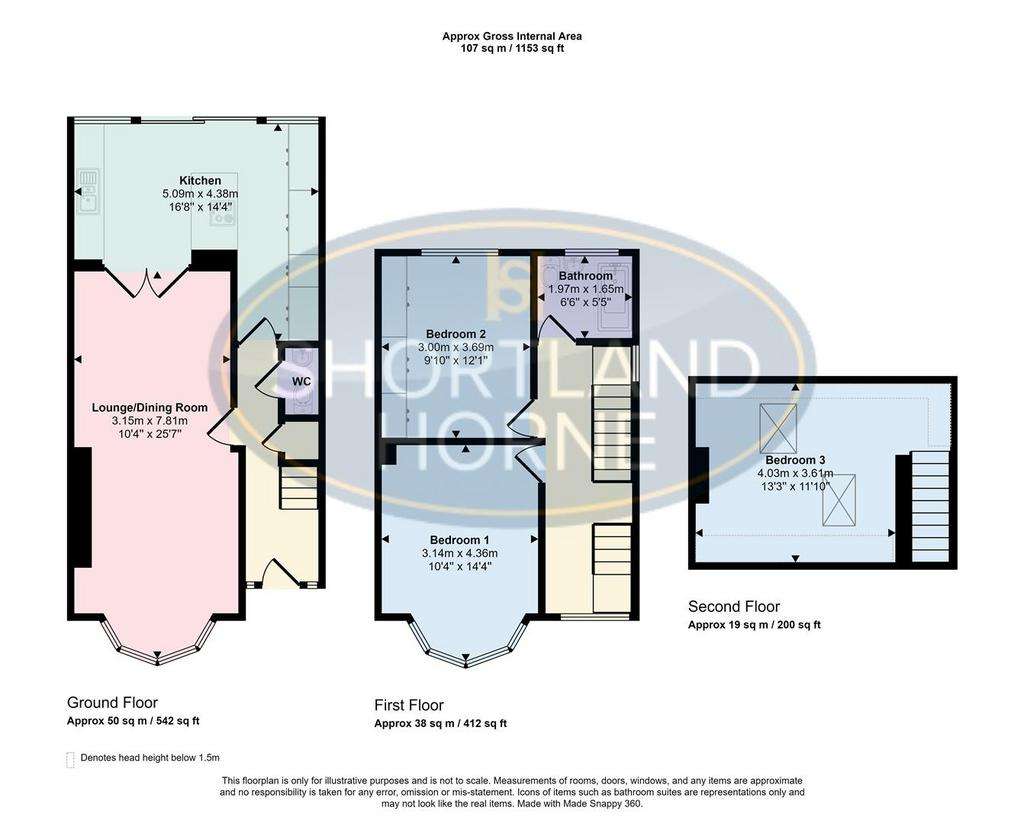
Property photos


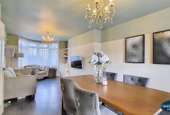

+15
Property description
Introducing your perfect first home located in the heart of Wyken! This spacious and extended end-of-terrace property offers an ideal choice for first-time buyers, combining ample space with contemporary charm.
Upon entering, you're greeted by a well-maintained interior adorned in calming neutral tones, providing a blank canvas for personalisation. The ground floor features a modern open-plan layout seamlessly connecting the living spaces. As you step through the hallway, you'll be welcomed into the inviting lounge-dining room, a versatile area perfect for relaxation or entertaining guests. The high-end kitchen boasts a sleek L-shaped design with striking dark cabinets, elegantly contrasted by chic pale grey worktops and splashbacks. Equipped with integrated appliances, including double ovens, a hob, dishwasher, and fridge-freezer, this culinary haven effortlessly combines style with functionality. Expansive sliding patio doors flood the space with natural light and offer access to the rear garden.
Venture upstairs to discover two generously sized double bedrooms and a modern family bathroom, providing comfort and convenience for everyday living. Ascend to the second floor to uncover a versatile loft room illuminated by two Velux windows, ideal for use as a home office, hobby space, or additional accommodation.
Outside, a low-maintenance rear garden basks in sunlight, featuring expansive patio areas and an artificial lawn, perfect for al fresco dining and leisurely gatherings. A convenient side gate provides access to the front driveway, ensuring effortless entry and exit.
Situated in a prime location, this property offers easy access to sought-after schools, local shops, and the University Hospital, catering to the diverse needs of families, professionals, and students alike. With an array of amenities right at your doorstep, convenience and comfort await in this wonderful home.
GOOD TO KNOW:
Tenure: Freehold
Vendors Position: Buying a new build property
Parking Arrangements: Driveway
Council Tax Band: B
EPC Rating: D
Total Area: Approx. Sq. Ft
Ground Floor -
Hallway -
Lounge/Dining Room -
Kitchen -
Wc -
First Floor -
Landing -
Bedroom 1 -
Bedroom 2 -
Bathroom -
Second Floor -
Loft Bedroom -
Outside -
Rear Garden -
Driveway -
Upon entering, you're greeted by a well-maintained interior adorned in calming neutral tones, providing a blank canvas for personalisation. The ground floor features a modern open-plan layout seamlessly connecting the living spaces. As you step through the hallway, you'll be welcomed into the inviting lounge-dining room, a versatile area perfect for relaxation or entertaining guests. The high-end kitchen boasts a sleek L-shaped design with striking dark cabinets, elegantly contrasted by chic pale grey worktops and splashbacks. Equipped with integrated appliances, including double ovens, a hob, dishwasher, and fridge-freezer, this culinary haven effortlessly combines style with functionality. Expansive sliding patio doors flood the space with natural light and offer access to the rear garden.
Venture upstairs to discover two generously sized double bedrooms and a modern family bathroom, providing comfort and convenience for everyday living. Ascend to the second floor to uncover a versatile loft room illuminated by two Velux windows, ideal for use as a home office, hobby space, or additional accommodation.
Outside, a low-maintenance rear garden basks in sunlight, featuring expansive patio areas and an artificial lawn, perfect for al fresco dining and leisurely gatherings. A convenient side gate provides access to the front driveway, ensuring effortless entry and exit.
Situated in a prime location, this property offers easy access to sought-after schools, local shops, and the University Hospital, catering to the diverse needs of families, professionals, and students alike. With an array of amenities right at your doorstep, convenience and comfort await in this wonderful home.
GOOD TO KNOW:
Tenure: Freehold
Vendors Position: Buying a new build property
Parking Arrangements: Driveway
Council Tax Band: B
EPC Rating: D
Total Area: Approx. Sq. Ft
Ground Floor -
Hallway -
Lounge/Dining Room -
Kitchen -
Wc -
First Floor -
Landing -
Bedroom 1 -
Bedroom 2 -
Bathroom -
Second Floor -
Loft Bedroom -
Outside -
Rear Garden -
Driveway -
Interested in this property?
Council tax
First listed
Over a month agoEnergy Performance Certificate
Coventry, CV2 3PD
Marketed by
Shortland Horne - Walsgrave 306 Walsgrave Road Coventry, Warwickshire CV2 4BLPlacebuzz mortgage repayment calculator
Monthly repayment
The Est. Mortgage is for a 25 years repayment mortgage based on a 10% deposit and a 5.5% annual interest. It is only intended as a guide. Make sure you obtain accurate figures from your lender before committing to any mortgage. Your home may be repossessed if you do not keep up repayments on a mortgage.
Coventry, CV2 3PD - Streetview
DISCLAIMER: Property descriptions and related information displayed on this page are marketing materials provided by Shortland Horne - Walsgrave. Placebuzz does not warrant or accept any responsibility for the accuracy or completeness of the property descriptions or related information provided here and they do not constitute property particulars. Please contact Shortland Horne - Walsgrave for full details and further information.




