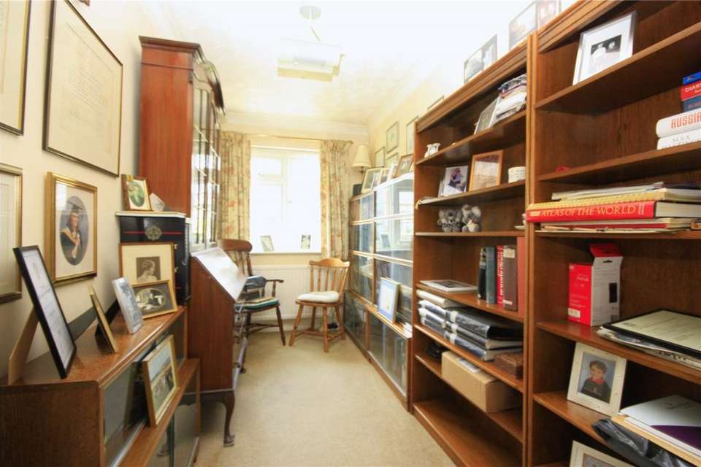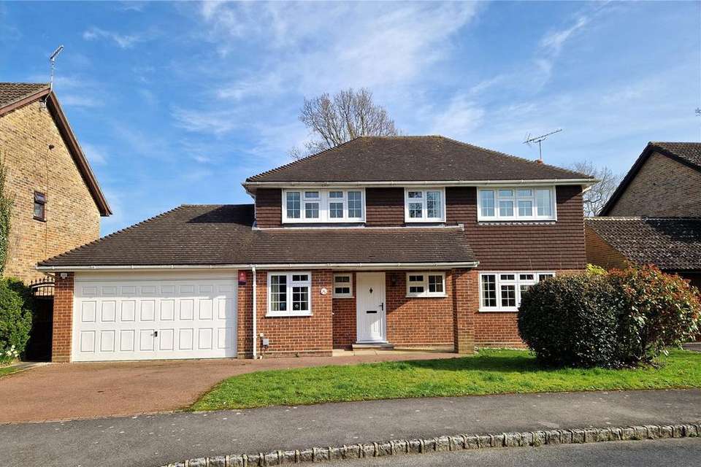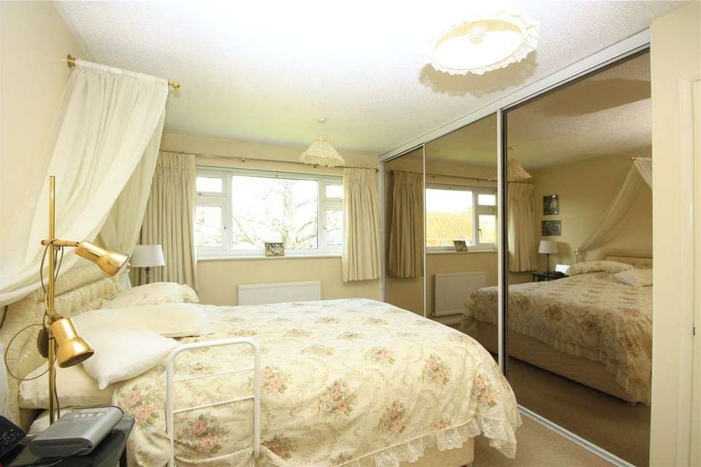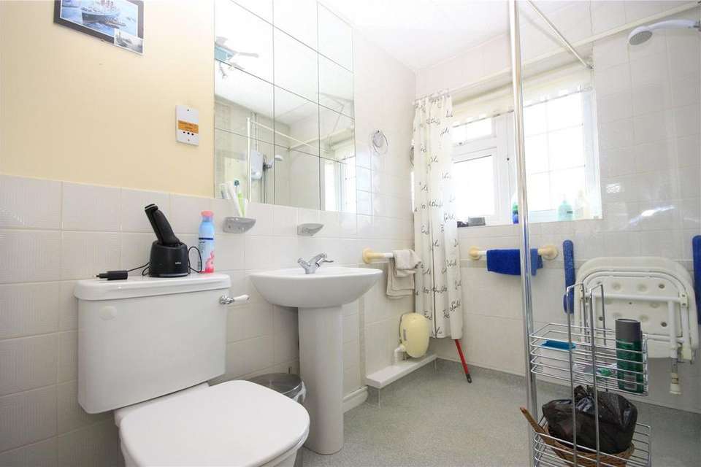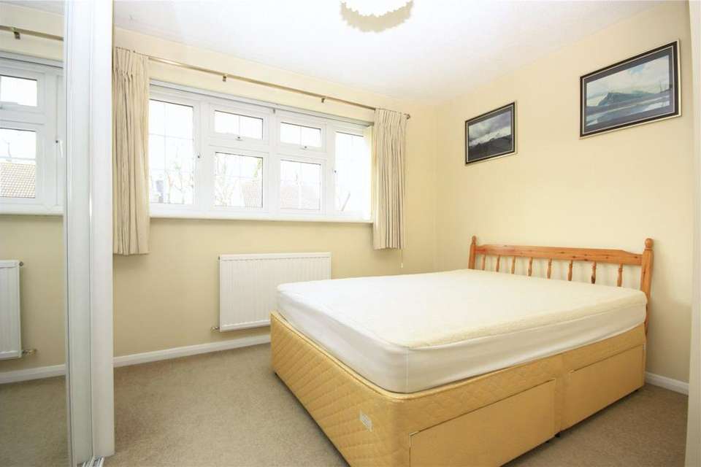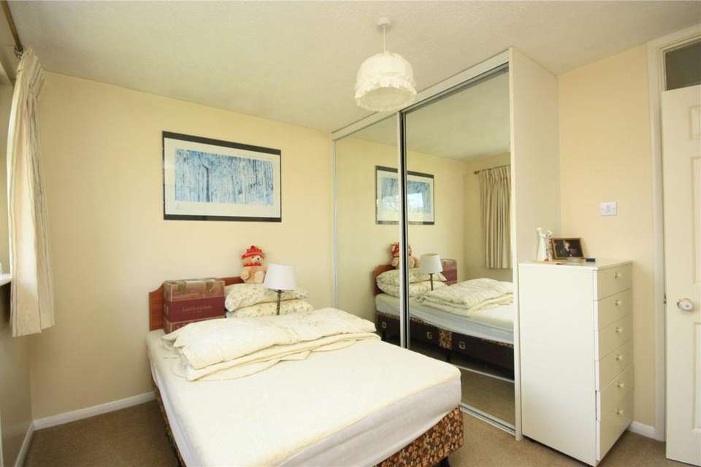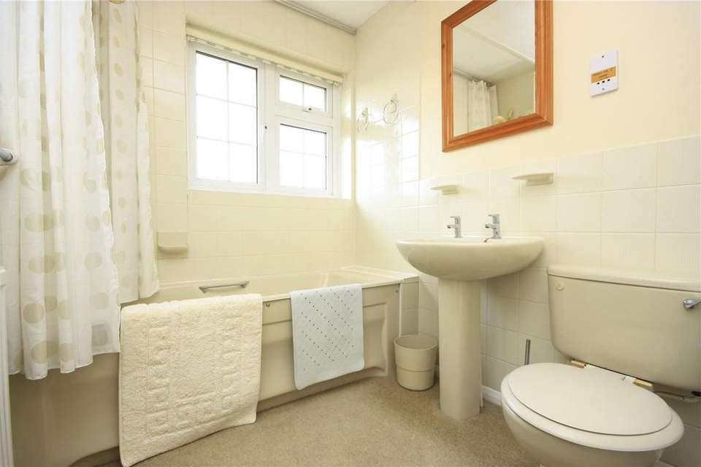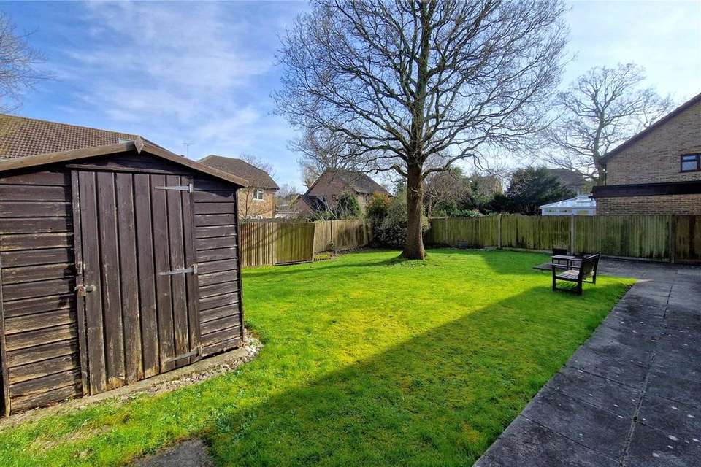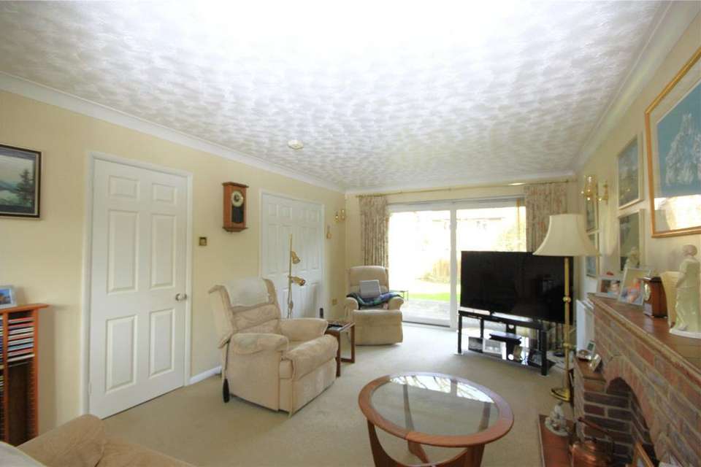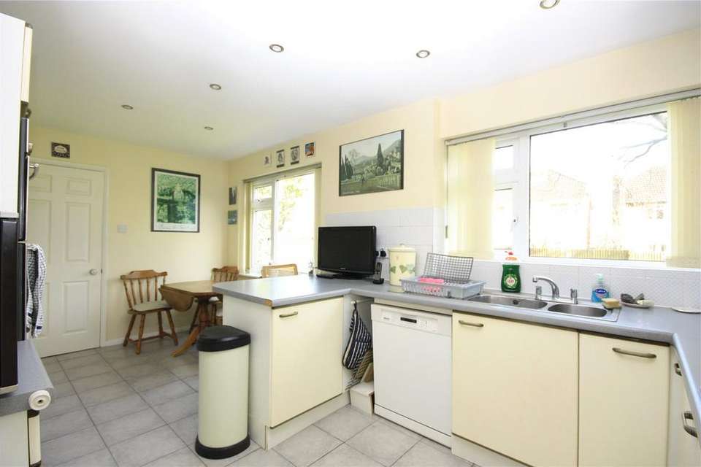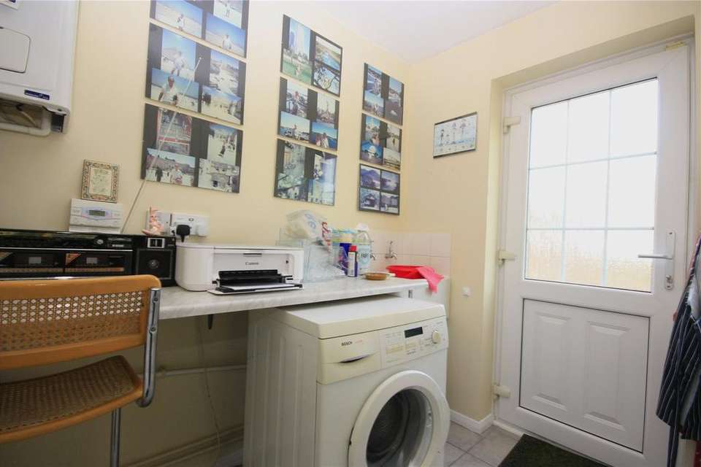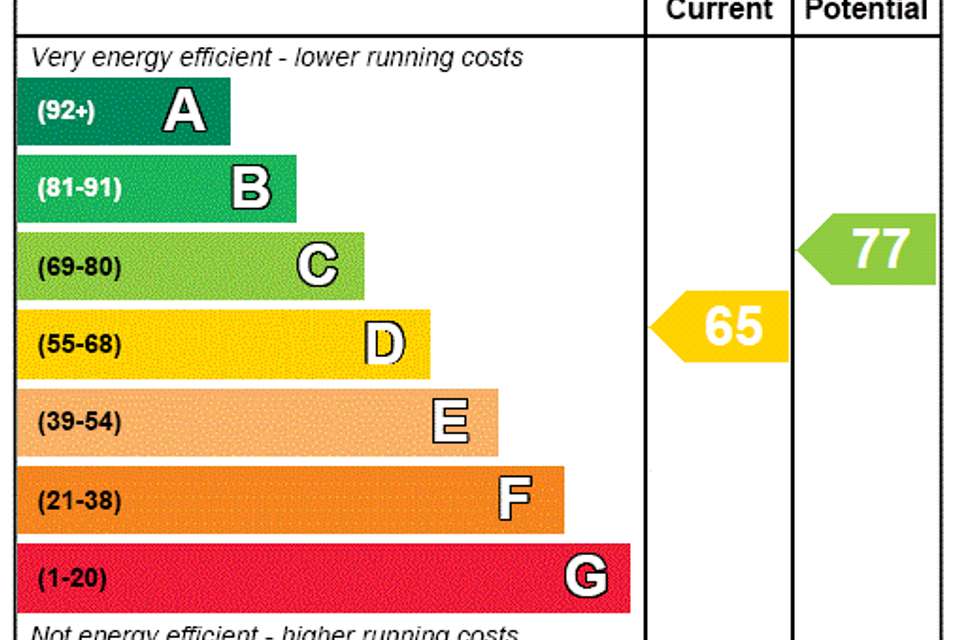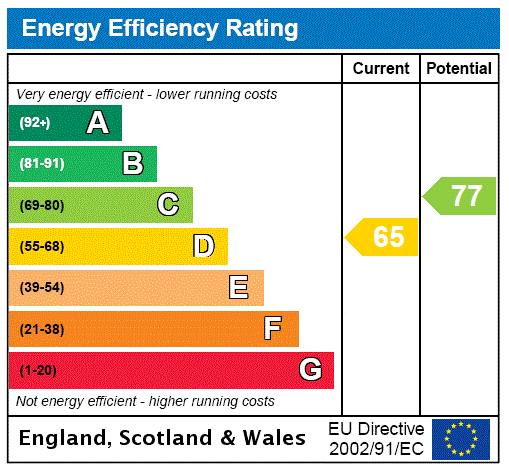4 bedroom detached house for sale
Hampshire, PO9detached house
bedrooms
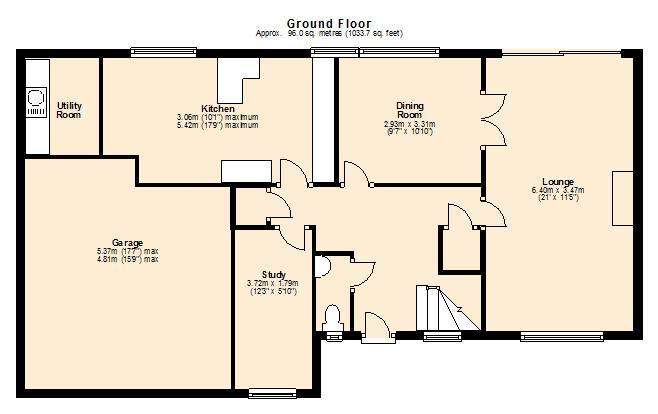
Property photos

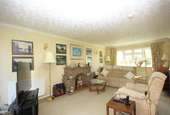
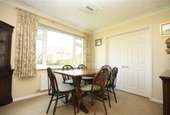
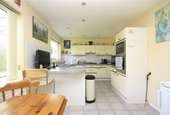
+12
Property description
An impressive 4 bed detached house set in the sought after area of Rowlands Castle, within easy reach of local shops, the village centre, local pubs and a railway station. This property offers substantial accommodation with 3 reception rooms, 2 bathrooms, utility room, double garage and parking.
This delightful four-bedroom detached house is located in the sought-after village of Rowlands Castle. The village offers a range of local shops (including a Post Office, hardware store and convenience store), a village primary school with an Ofsted rating of good, doctors surgery, a choice of pubs and main-line railway station servicing London Waterloo.
On entering the property an entrance hall provides access to all the primary accommodation. The lounge is dual aspect with a window looking out onto Nightingale Close and patio doors leading to the garden. There is also a feature fire place. From the lounge there are double doors into the dining room. The dining room can also be accessed via the hall. The kitchen has an array of wall and base fitted units with a gas hob and electric double oven, with space for a dish washer and fridge freezer. From the kitchen there is a utility room with butler sink and plumbing for a washing machine. Off this room there is a door which leads into the garden as well as a door into garage. The property also benefits from a study and a down stairs cloak room.
To the first floor, there are four good sized bedrooms all which benefit from fitted wardrobes. The master bedroom is a great size with ensuite wet room. There are two further large doubles with the fourth bedroom being a good size single. The family bathroom suite comprises of bath with shower over, wash basin and toilet.
Outside, the property is approached via a drive way which provides parking for two cars with a path that takes you to the front door as well as a side gate that take you to the back garden. There is also a double garage with an electric up and over garage door. To the rear of the property there is a patio adjacent to the house with the remainder of the garden mainly laid to lawn. There is also a garden shed.
GROUND FLOOR
LOUNGE- 6.40m (21') x 3.47m (11'5")
DINING ROOM- 3.31m (10'10") x 2.93m (9'7")
KITCHEN 5.42m (17'9") maximum x 3.06m (10'1") maximum
UTILITY ROOM 2.27m (7'5") x 1.73m (5'8")
STUDY- 3.72m (12'3") x 1.79m (5'10")
GARAGE- 5.37m (17'7") max x 4.81m (15'9") max
FIRST FLOOR
BEDROOM 1- 3.88m (12'9") x 3.49m (11'5") max
BEDROOM 2- 3.47m (11'5") including built-in wardrobe x 3.33m (10'11") max
BEDROOM 3- 3.22m (10'7") x 2.96m (9'8") including built-in wardrobe
BEDROOM 4-2.96m (9'8") including built-in wardrobe x 2.38m (7'10")
This delightful four-bedroom detached house is located in the sought-after village of Rowlands Castle. The village offers a range of local shops (including a Post Office, hardware store and convenience store), a village primary school with an Ofsted rating of good, doctors surgery, a choice of pubs and main-line railway station servicing London Waterloo.
On entering the property an entrance hall provides access to all the primary accommodation. The lounge is dual aspect with a window looking out onto Nightingale Close and patio doors leading to the garden. There is also a feature fire place. From the lounge there are double doors into the dining room. The dining room can also be accessed via the hall. The kitchen has an array of wall and base fitted units with a gas hob and electric double oven, with space for a dish washer and fridge freezer. From the kitchen there is a utility room with butler sink and plumbing for a washing machine. Off this room there is a door which leads into the garden as well as a door into garage. The property also benefits from a study and a down stairs cloak room.
To the first floor, there are four good sized bedrooms all which benefit from fitted wardrobes. The master bedroom is a great size with ensuite wet room. There are two further large doubles with the fourth bedroom being a good size single. The family bathroom suite comprises of bath with shower over, wash basin and toilet.
Outside, the property is approached via a drive way which provides parking for two cars with a path that takes you to the front door as well as a side gate that take you to the back garden. There is also a double garage with an electric up and over garage door. To the rear of the property there is a patio adjacent to the house with the remainder of the garden mainly laid to lawn. There is also a garden shed.
GROUND FLOOR
LOUNGE- 6.40m (21') x 3.47m (11'5")
DINING ROOM- 3.31m (10'10") x 2.93m (9'7")
KITCHEN 5.42m (17'9") maximum x 3.06m (10'1") maximum
UTILITY ROOM 2.27m (7'5") x 1.73m (5'8")
STUDY- 3.72m (12'3") x 1.79m (5'10")
GARAGE- 5.37m (17'7") max x 4.81m (15'9") max
FIRST FLOOR
BEDROOM 1- 3.88m (12'9") x 3.49m (11'5") max
BEDROOM 2- 3.47m (11'5") including built-in wardrobe x 3.33m (10'11") max
BEDROOM 3- 3.22m (10'7") x 2.96m (9'8") including built-in wardrobe
BEDROOM 4-2.96m (9'8") including built-in wardrobe x 2.38m (7'10")
Interested in this property?
Council tax
First listed
Over a month agoEnergy Performance Certificate
Hampshire, PO9
Marketed by
Chapplins - Havant 6 Market Parade Havant, Hampshire PO9 1QFPlacebuzz mortgage repayment calculator
Monthly repayment
The Est. Mortgage is for a 25 years repayment mortgage based on a 10% deposit and a 5.5% annual interest. It is only intended as a guide. Make sure you obtain accurate figures from your lender before committing to any mortgage. Your home may be repossessed if you do not keep up repayments on a mortgage.
Hampshire, PO9 - Streetview
DISCLAIMER: Property descriptions and related information displayed on this page are marketing materials provided by Chapplins - Havant. Placebuzz does not warrant or accept any responsibility for the accuracy or completeness of the property descriptions or related information provided here and they do not constitute property particulars. Please contact Chapplins - Havant for full details and further information.





