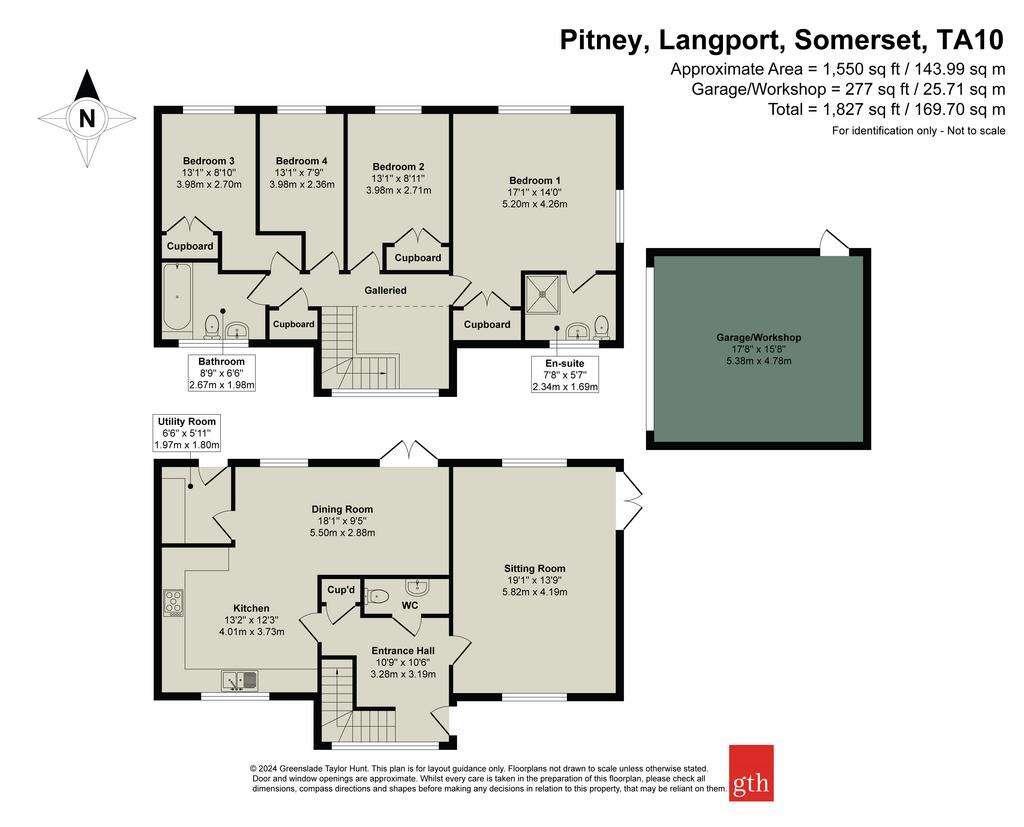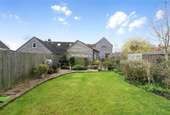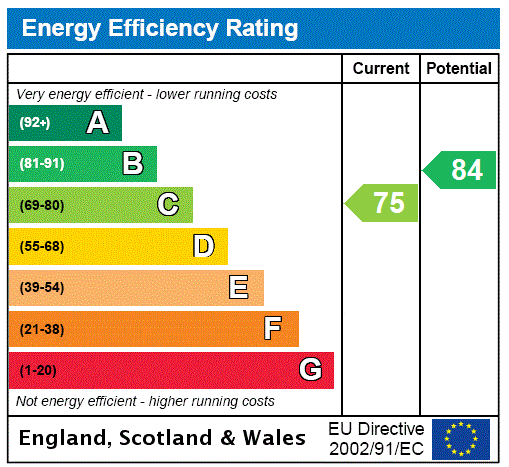4 bedroom semi-detached house for sale
Langport, TA10semi-detached house
bedrooms

Property photos




+16
Property description
A well-presented four bedroom home in the heart of the picturesque village of Pitney. Enjoying generous internal accommodation, a detached double garage/workshop and a varied garden space with attractive outlook.
Built in 2006 on the site of Pitney’s former blacksmiths – from which the property takes its name – Forge Barn is a four bedroom semi-detached Lias stone built village house. The home occupies a peaceful location near the middle of highly desirable Pitney, alongside a small stream that borders part of the attractive plot.
The property is accessed from the front through a hardwood farmhouse style door which leads into the attractive entrance hall, featuring an impressive galleried landing with floor-to-ceiling window creating a faux barn conversion aesthetic.
The entrance is laid to Karndean flooring and benefits from a large storage cupboard, in addition to a downstairs cloakroom with low-level WC, hand basin within vanity unit, along with a handy wall-mounted cupboard.
To the right of the hall is the triple aspect sitting room, a wonderfully light room with double French doors’ which lead out to the decking, which wraps round half of the home. To the left of the hall is the impressive kitchen/diner, laid entirely to engineered oak flooring and featuring a range of shaker style wall and base units with bespoke granite effect acrylic worktops’ and tiled splashbacks over, 5-ring electric Rangemaster with chimney extractor over, bespoke dual moulded acrylic sink with recessed drainer grooves, along with spaces for fridge/freezer and dishwasher. The dining area is a large enough room to use flexibly just as such, or as a more social family area to integrate with the kitchen, also featuring double French doors’ out to the decking. The utility room located off to the side features space & plumbing for a washer/dryer and houses the oil-fired boiler. A further door leads out to the decking.
L-shaped stairs rise from the hall to the first floor landing, with the aforementioned impressive mezzanine creating a wonderfully light and airy space. The landing provides access to each of the principal rooms upstairs, whilst also featuring a large airing cupboard. The master bedroom is a generous double room, dual aspect and boasting a large built-in wardrobe, in addition to a shower room en-suite, tiled throughout, with low-level WC and pedestal hand basin. Bedrooms two and three are further carpeted doubles with integrated wardrobes, whilst
Bedroom four is a good sized single. Completing the internal accommodation is the family bathroom, tiled in all the right places and fitted with a white suite of bath, low-level WC and pedestal basin.
The attractive village of Pitney is home to St. John the Baptist Church, the Pitney Farm Shop and Café, and the well-known Halfway House, recently awarded the ‘Somerset CAMRA Pub of the Year 2023’. There is a good mix of listed, period and modern properties in the village, providing homes for an active community centred on the church, village hall and playing field.
The busy market towns of Langport and Somerton, 2/3 miles to the East and West respectively, offer a good range of everyday amenities including shops, banking and Post Office services, doctors' and dentists' surgeries, opticians, solicitors, churches, libraries, veterinary surgeries, garages, and primary schools. Nearby Huish Academy includes a sixth form and sports centre with sporting facilities for all ages. The surrounding larger towns of Street, Glastonbury and Yeovil are within 13 miles' travelling distance.
Pitney is on a Taunton to Yeovil/Street bus route (stops at The Halfway House). There are mainline railway stations at Yeovil and Castle Cary, access to the A303 at Ilchester, and to the M5 motorway at Taunton (J25) and Bridgwater (J24).
Forge Barn enjoys a modest but extremely attractive and varied garden, set adjacent to a neighbouring orchard and bordered by a small steam that often teems with birdlife. The main area of garden to the rear of the plot is laid mostly to lawn, with gravel borders interspersed with a multitude of low-lying shrubs, bushes and flowers. The garden features a small well, harking back to the site’s heritage as a blacksmith’s forge, whilst numerous neighbouring trees create the feeling of a truly private enclave. Sited immediately adjacent to the house and above the stream is a decking area that runs the full length of the home. Replaced within the last 5 years, the deck offers a fabulous spot to enjoy the evening sun, al fresco dining, or just to sit in the tranquillity of the village under a neighbouring willow tree.
Forge Barn also boasts a detached timber clad double garage, currently set up a workshop with concrete floor, fully equipped with power & lighting, with up-and-over door. In front of the garage is ample parking for 4/5 vehicles either side of a 5-bar timber gate, accessed across a short initial part of drive shared with the two neighbouring homes.
Built in 2006 on the site of Pitney’s former blacksmiths – from which the property takes its name – Forge Barn is a four bedroom semi-detached Lias stone built village house. The home occupies a peaceful location near the middle of highly desirable Pitney, alongside a small stream that borders part of the attractive plot.
The property is accessed from the front through a hardwood farmhouse style door which leads into the attractive entrance hall, featuring an impressive galleried landing with floor-to-ceiling window creating a faux barn conversion aesthetic.
The entrance is laid to Karndean flooring and benefits from a large storage cupboard, in addition to a downstairs cloakroom with low-level WC, hand basin within vanity unit, along with a handy wall-mounted cupboard.
To the right of the hall is the triple aspect sitting room, a wonderfully light room with double French doors’ which lead out to the decking, which wraps round half of the home. To the left of the hall is the impressive kitchen/diner, laid entirely to engineered oak flooring and featuring a range of shaker style wall and base units with bespoke granite effect acrylic worktops’ and tiled splashbacks over, 5-ring electric Rangemaster with chimney extractor over, bespoke dual moulded acrylic sink with recessed drainer grooves, along with spaces for fridge/freezer and dishwasher. The dining area is a large enough room to use flexibly just as such, or as a more social family area to integrate with the kitchen, also featuring double French doors’ out to the decking. The utility room located off to the side features space & plumbing for a washer/dryer and houses the oil-fired boiler. A further door leads out to the decking.
L-shaped stairs rise from the hall to the first floor landing, with the aforementioned impressive mezzanine creating a wonderfully light and airy space. The landing provides access to each of the principal rooms upstairs, whilst also featuring a large airing cupboard. The master bedroom is a generous double room, dual aspect and boasting a large built-in wardrobe, in addition to a shower room en-suite, tiled throughout, with low-level WC and pedestal hand basin. Bedrooms two and three are further carpeted doubles with integrated wardrobes, whilst
Bedroom four is a good sized single. Completing the internal accommodation is the family bathroom, tiled in all the right places and fitted with a white suite of bath, low-level WC and pedestal basin.
The attractive village of Pitney is home to St. John the Baptist Church, the Pitney Farm Shop and Café, and the well-known Halfway House, recently awarded the ‘Somerset CAMRA Pub of the Year 2023’. There is a good mix of listed, period and modern properties in the village, providing homes for an active community centred on the church, village hall and playing field.
The busy market towns of Langport and Somerton, 2/3 miles to the East and West respectively, offer a good range of everyday amenities including shops, banking and Post Office services, doctors' and dentists' surgeries, opticians, solicitors, churches, libraries, veterinary surgeries, garages, and primary schools. Nearby Huish Academy includes a sixth form and sports centre with sporting facilities for all ages. The surrounding larger towns of Street, Glastonbury and Yeovil are within 13 miles' travelling distance.
Pitney is on a Taunton to Yeovil/Street bus route (stops at The Halfway House). There are mainline railway stations at Yeovil and Castle Cary, access to the A303 at Ilchester, and to the M5 motorway at Taunton (J25) and Bridgwater (J24).
Forge Barn enjoys a modest but extremely attractive and varied garden, set adjacent to a neighbouring orchard and bordered by a small steam that often teems with birdlife. The main area of garden to the rear of the plot is laid mostly to lawn, with gravel borders interspersed with a multitude of low-lying shrubs, bushes and flowers. The garden features a small well, harking back to the site’s heritage as a blacksmith’s forge, whilst numerous neighbouring trees create the feeling of a truly private enclave. Sited immediately adjacent to the house and above the stream is a decking area that runs the full length of the home. Replaced within the last 5 years, the deck offers a fabulous spot to enjoy the evening sun, al fresco dining, or just to sit in the tranquillity of the village under a neighbouring willow tree.
Forge Barn also boasts a detached timber clad double garage, currently set up a workshop with concrete floor, fully equipped with power & lighting, with up-and-over door. In front of the garage is ample parking for 4/5 vehicles either side of a 5-bar timber gate, accessed across a short initial part of drive shared with the two neighbouring homes.
Council tax
First listed
Over a month agoEnergy Performance Certificate
Langport, TA10
Placebuzz mortgage repayment calculator
Monthly repayment
The Est. Mortgage is for a 25 years repayment mortgage based on a 10% deposit and a 5.5% annual interest. It is only intended as a guide. Make sure you obtain accurate figures from your lender before committing to any mortgage. Your home may be repossessed if you do not keep up repayments on a mortgage.
Langport, TA10 - Streetview
DISCLAIMER: Property descriptions and related information displayed on this page are marketing materials provided by Greenslade Taylor Hunt - Langport Sales. Placebuzz does not warrant or accept any responsibility for the accuracy or completeness of the property descriptions or related information provided here and they do not constitute property particulars. Please contact Greenslade Taylor Hunt - Langport Sales for full details and further information.





















