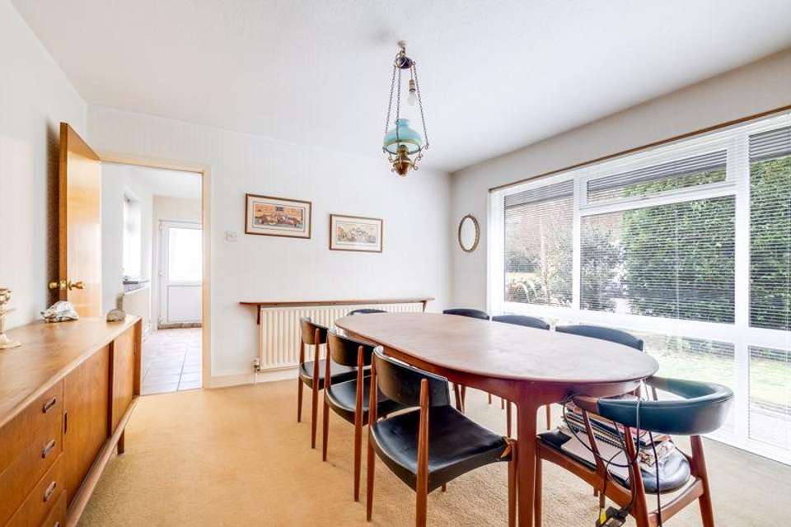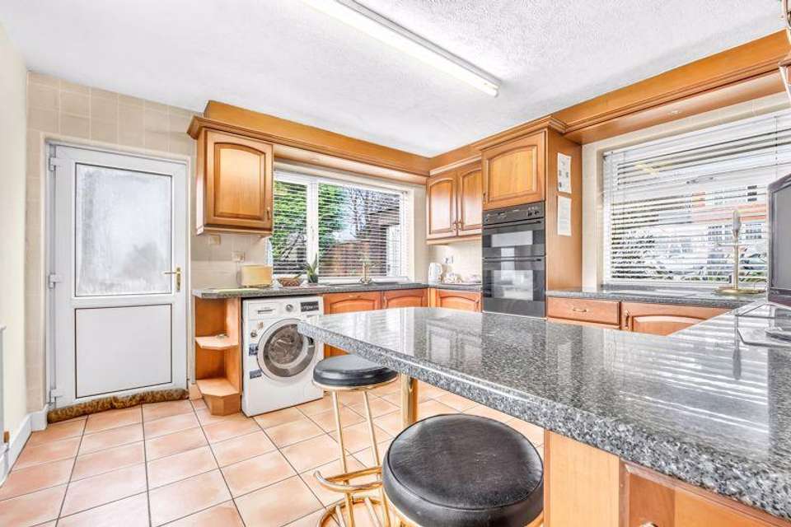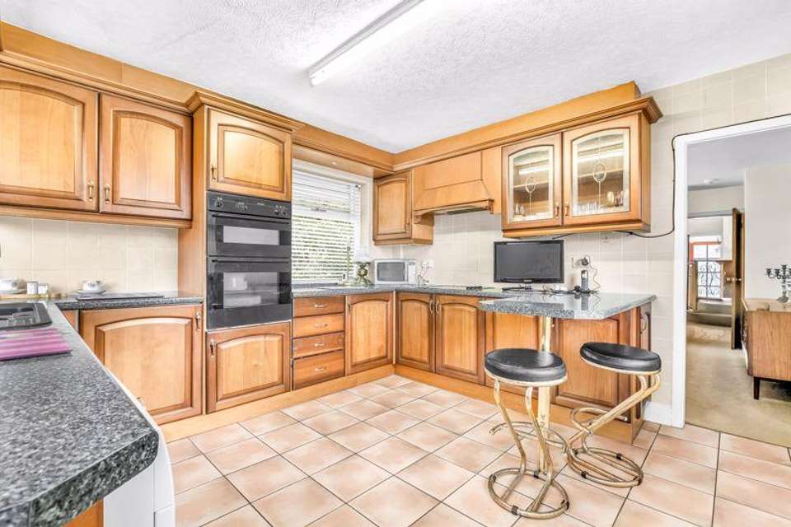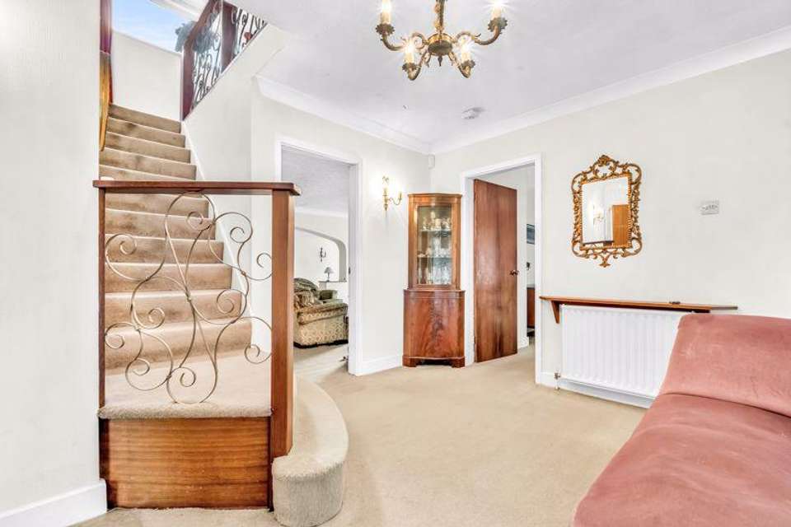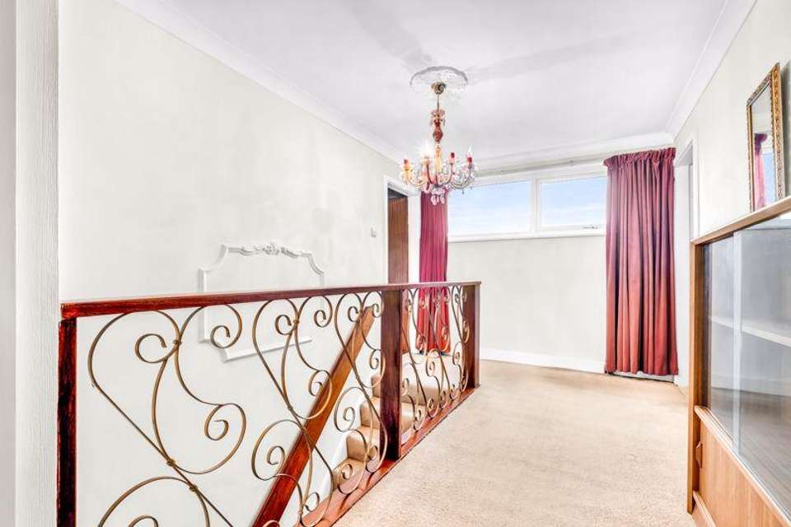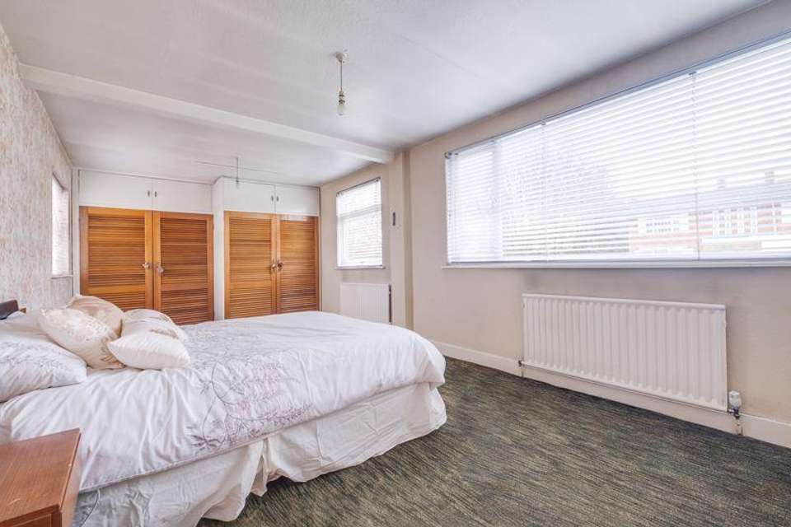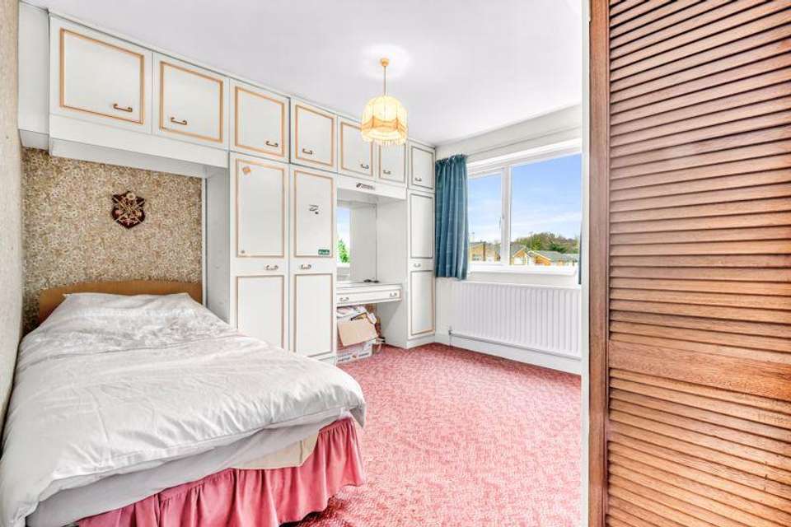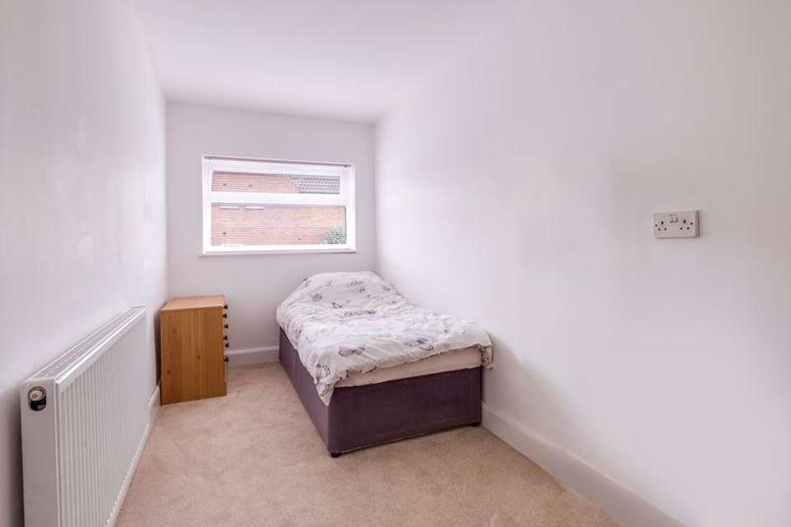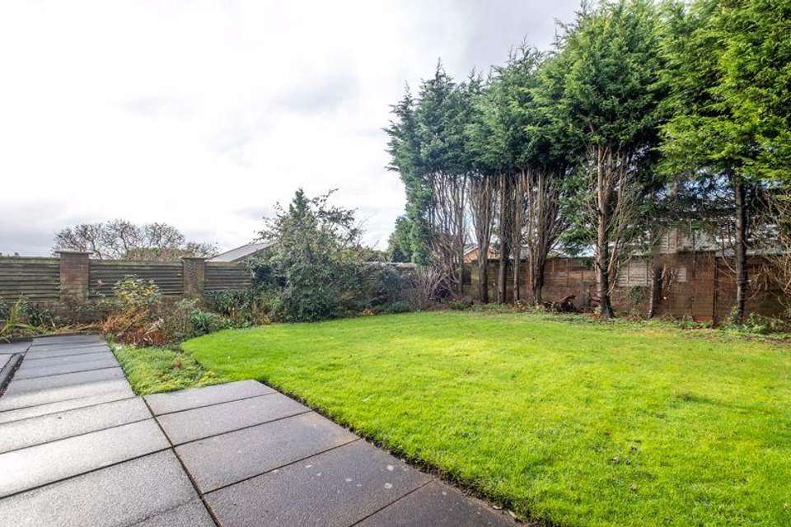4 bedroom detached house for sale
Great Barr, Birmingham. B43 6BBdetached house
bedrooms
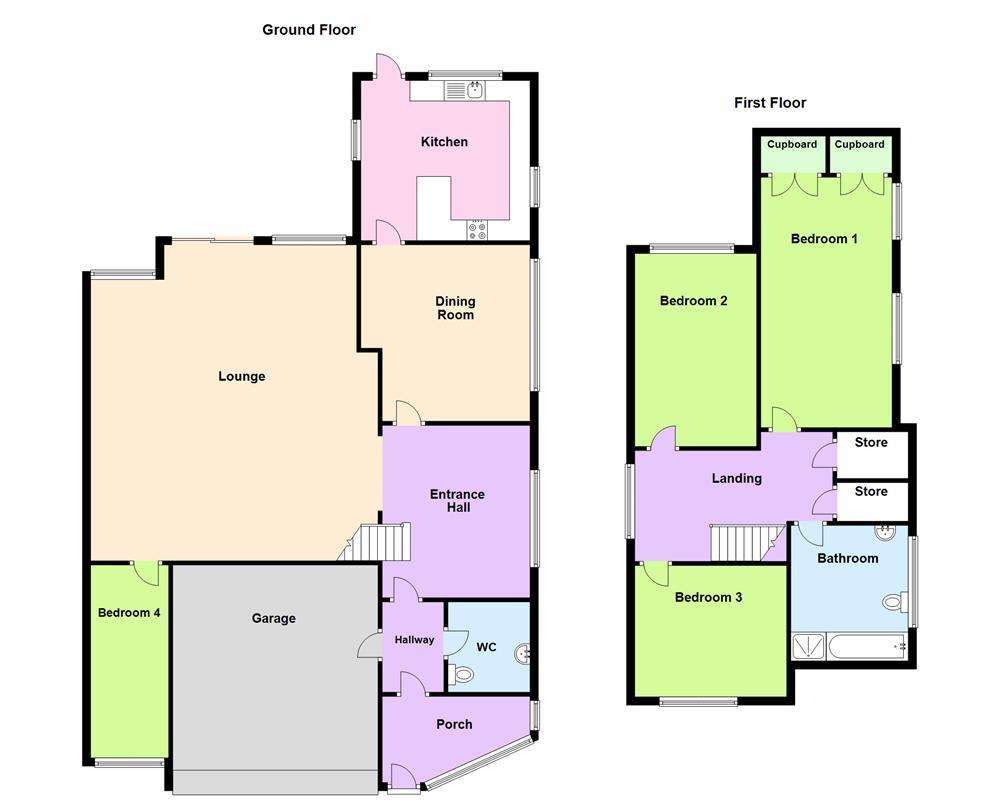
Property photos

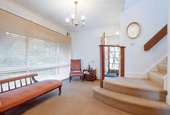
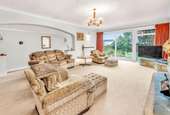
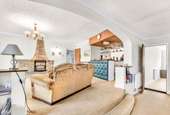
+10
Property description
Welcome to Boscobel Road, an impressive and unique four bedroom detached home, nestled within a quiet secluded cul-de-sac. This property is situated opposite a small woodland, is a minutes walk to Red House Park and is coming to market for the first time. Approached via a characterful Apex facade and large driveway with a front lawn to the side, you are welcomed into an enclosed porch space. Upon entry is integral access to the garage and a spacious downstairs w.c. Internally there is a large entrance hall giving you access to the living spaces and stairs up onto the first floor. The living room boasts eye catching proportions and a recessed bar area with patio access and views out into the garden. To the side of the lounge is an extended living area with small steps downwards and access to a useful fourth bedroom. Travelling back through the hallway and entering a separate dining area which offers floor to ceiling windows to the side aspect, ample space for family meal times and entertaining guests with immediate rear access into the kitchen. The kitchen offers a large array of countertop space, wall and base units, tiled splash back, sink with side drainer and then space for additional free-standing appliances. Heading upstairs you are greeted with a great size landing which gives access to a large main bedroom, with plenty of built in wardrobes, and two further double bedrooms, ideal for families. The family bathroom consists of a bathtub, separate shower cubicle, hand wash unit and W.C Externally, the home comes with a private walled rear garden, with tall trees, secure gated access to the side of the home with fencing and suitable shrubs to the perimeter. This beautiful family home comes to the market with no upward chain. An Internal viewing is highly recommended
Porch - 6' 11'' x 8' 2'' (2.1m x 2.5m)
Entrance Hall - 13' 9'' x 10' 6'' (4.2m x 3.2m)
Dining Room - 14' 1'' x 12' 2'' (4.3m x 3.7m)
Kitchen - 12' 10'' x 12' 2'' (3.9m x 3.7m)
Lounge - 23' 4'' x 20' 0'' (7.1m x 6.1m)
Garage - 17' 5'' x 16' 5'' (5.3m x 5m)
WC - 7' 3'' x 6' 7'' (2.2m x 2m)
Bedroom One - 23' 4'' x 10' 6'' (7.1m x 3.2m)
Bedroom Two - 15' 5'' x 9' 10'' (4.7m x 3m)
Bedroom Three - 10' 6'' x 12' 2'' (3.2m x 3.7m)
Bedroom Four - 15' 1'' x 6' 3'' (4.6m x 1.9m)
Bathroom - 10' 10'' x 7' 10'' (3.3m x 2.4m)
Council Tax Band: F
Tenure: Freehold
Porch - 6' 11'' x 8' 2'' (2.1m x 2.5m)
Entrance Hall - 13' 9'' x 10' 6'' (4.2m x 3.2m)
Dining Room - 14' 1'' x 12' 2'' (4.3m x 3.7m)
Kitchen - 12' 10'' x 12' 2'' (3.9m x 3.7m)
Lounge - 23' 4'' x 20' 0'' (7.1m x 6.1m)
Garage - 17' 5'' x 16' 5'' (5.3m x 5m)
WC - 7' 3'' x 6' 7'' (2.2m x 2m)
Bedroom One - 23' 4'' x 10' 6'' (7.1m x 3.2m)
Bedroom Two - 15' 5'' x 9' 10'' (4.7m x 3m)
Bedroom Three - 10' 6'' x 12' 2'' (3.2m x 3.7m)
Bedroom Four - 15' 1'' x 6' 3'' (4.6m x 1.9m)
Bathroom - 10' 10'' x 7' 10'' (3.3m x 2.4m)
Council Tax Band: F
Tenure: Freehold
Interested in this property?
Council tax
First listed
Over a month agoGreat Barr, Birmingham. B43 6BB
Marketed by
Paul Carr - Great Barr 306 Queslett Road Great Barr B43 7EXPlacebuzz mortgage repayment calculator
Monthly repayment
The Est. Mortgage is for a 25 years repayment mortgage based on a 10% deposit and a 5.5% annual interest. It is only intended as a guide. Make sure you obtain accurate figures from your lender before committing to any mortgage. Your home may be repossessed if you do not keep up repayments on a mortgage.
Great Barr, Birmingham. B43 6BB - Streetview
DISCLAIMER: Property descriptions and related information displayed on this page are marketing materials provided by Paul Carr - Great Barr. Placebuzz does not warrant or accept any responsibility for the accuracy or completeness of the property descriptions or related information provided here and they do not constitute property particulars. Please contact Paul Carr - Great Barr for full details and further information.





