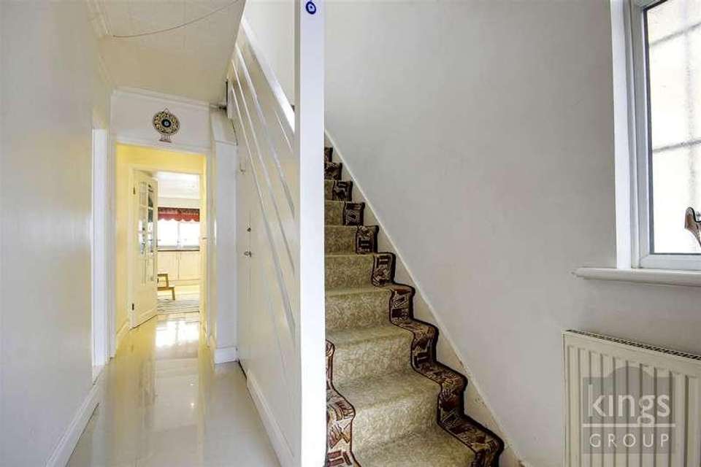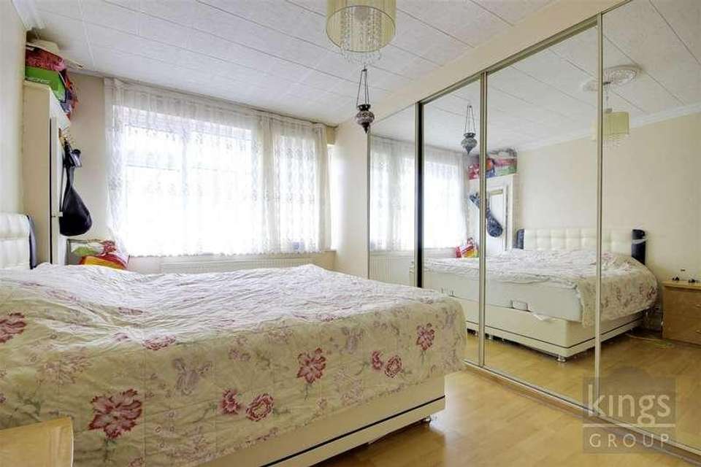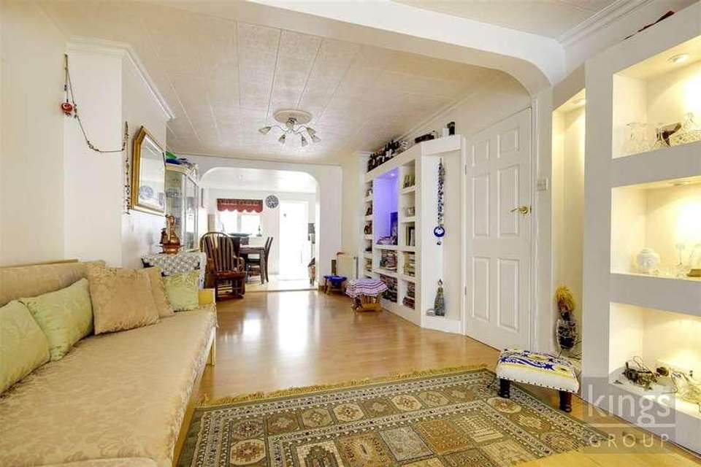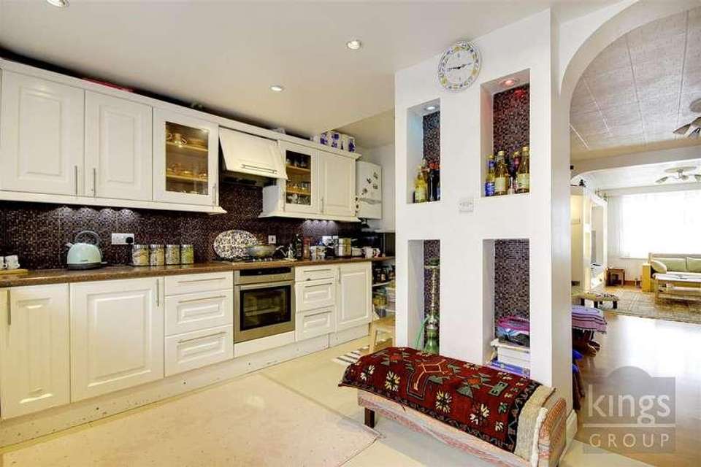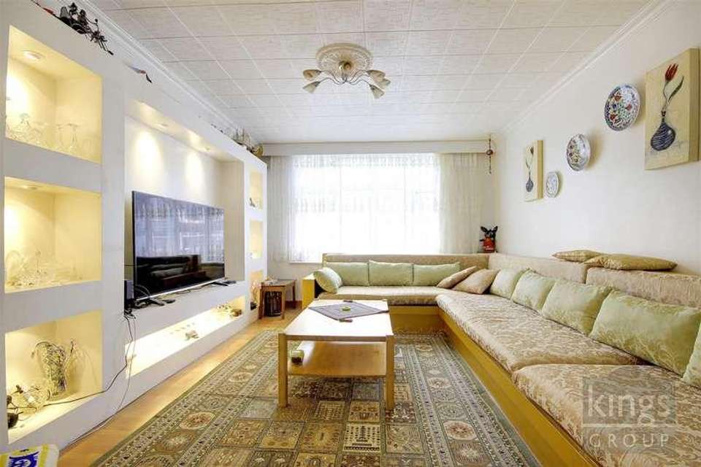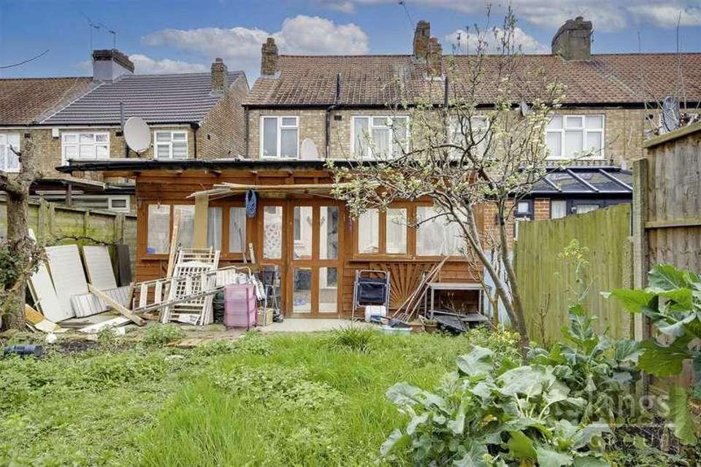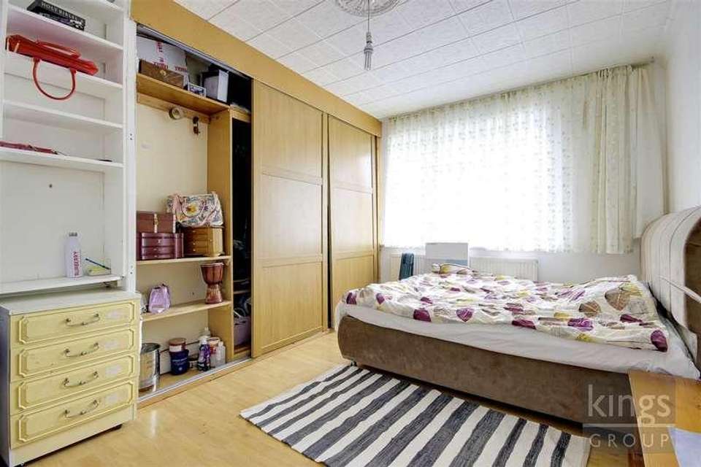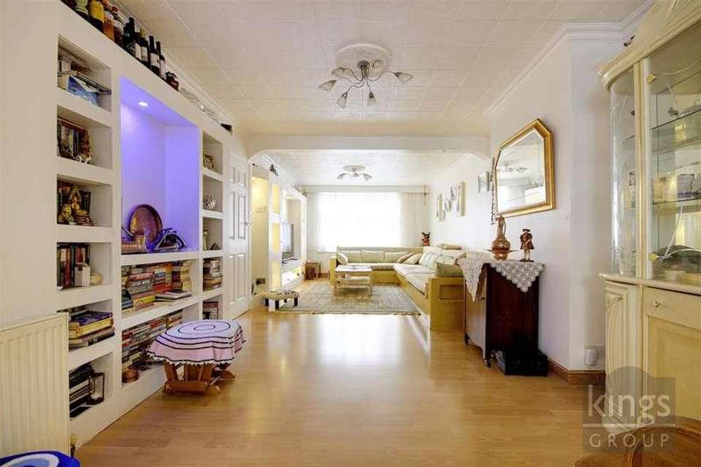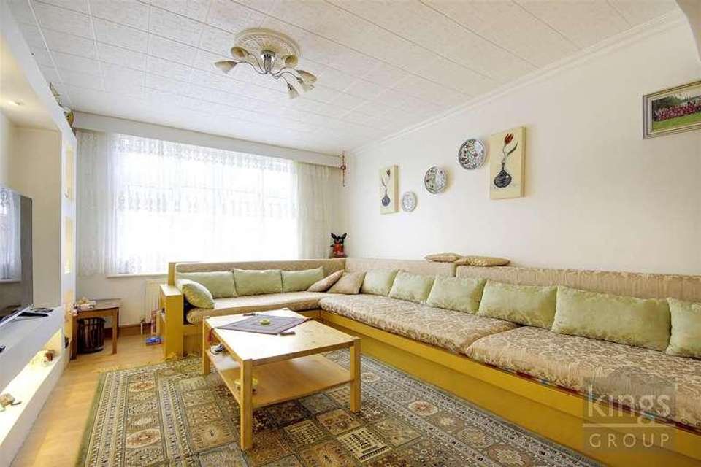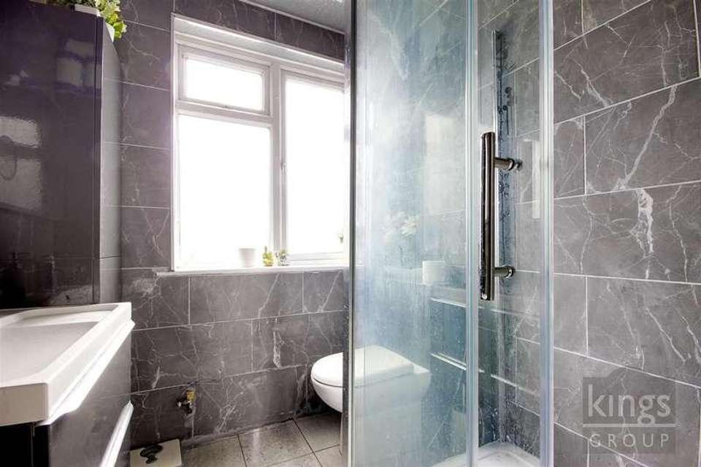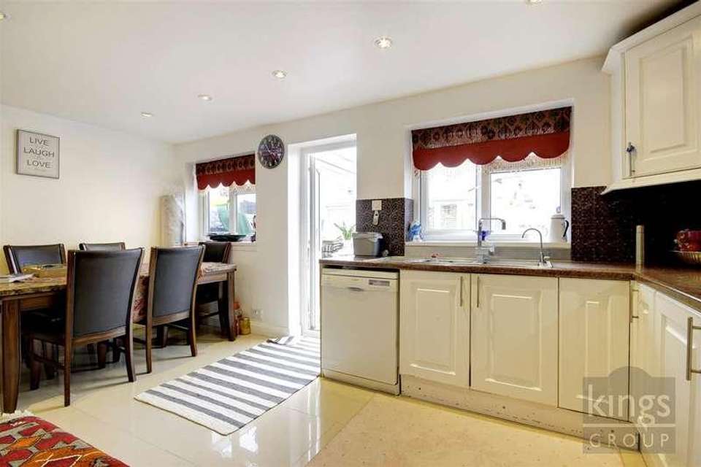3 bedroom end of terrace house for sale
Edmonton, N9terraced house
bedrooms
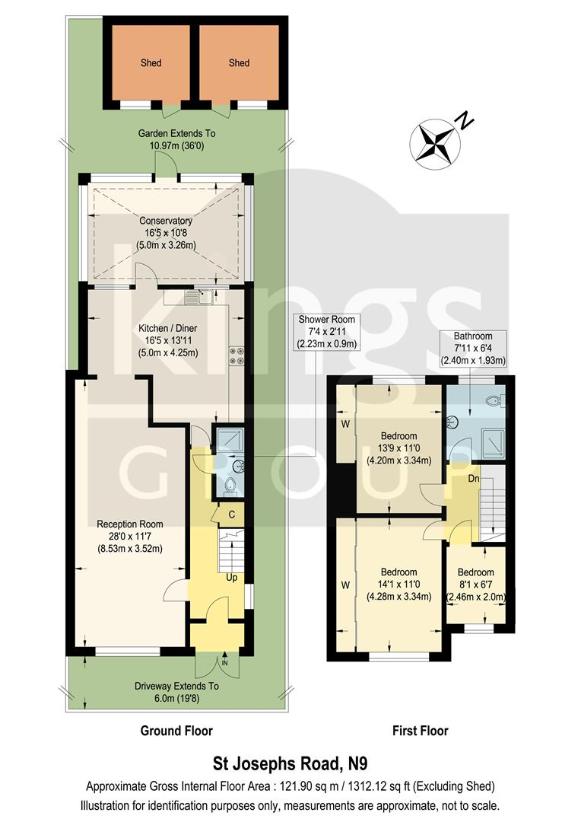
Property photos

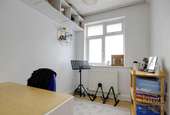
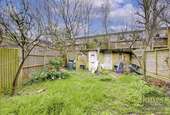
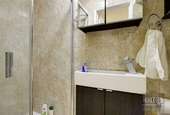
+11
Property description
KINGS are pleased to present this EXTENDED Three Bedroom End Of Terrace House with OFF STREET PARKING and SIDE ACCESS. This spacious gable-fronted 1930's built family home features an entrance porch, a 28FT THROUGH LOUNGE opening onto an L-SHAPED KITCHEN/DINER, a large conservatory, a GROUND FLOOR SHOWER ROOM, a first floor bathroom and three good sized bedrooms. Further benefits include a SOUTH FACING GARDEN, double glazing and gas central heating.In our opinion this would be perfect for a family looking for a property with good dimensions, whilst still offering the POTENTIAL to grow further in size and value via a loft conversion (stp). Located just off Hertford Road on this sought after residential turning, there are local schools, shops and bus routes all within walking distance, whilst Edmonton Green's shopping centre and train station are also within easy reach.Council Tax Band DFRONT DOOR LEADING TOENTRANCE HALLWAYWith tiled flooring, radiator, carpeted flooring leading to first floorTHROUGH LOUNGE8.53m x 3.53m (28'0 x 11'7 )With double glazed window to front aspect, coved textured ceiling, laminate flooring, radiator, power pointsSHOWER ROOM2.24m x 0.89m (7'4 x 2'11 )With shower cubicle, fully tiled, low level WC, wash basin withKITCHEN/DINER5.00m x 4.24m (16'5 x 13'11 )With double glazed windows to rear aspect, tiled flooring, wall and base units with roll top work surfaces, spotlights, plumbing for washing machine, tiled splash back walls, integrated cooker with gas hob, drainer unit sink with mixer taps, power points, door leading into conservatoryCONSERVATORY5.00m x 3.25m (16'5 x 10'8 )FIRST FLOOR LANDINGBEDROOM ONE4.29m x 3.35m (14'1 x 11'0 )Double glazed window to front aspect, laminate flooring, coved textured ceiling, built in wardrobe, radiator, power pointsBEDROOM TWO4.19m x 3.35m (13'9 x 11'0 )Double glazed window to rear aspect, laminate flooring, coved textured ceiling, radiator, built in wardrobe, power pointsBEDROOM THREE2.46m x 2.01m (8'1 x 6'7 )Double glazed window to front aspect, laminate flooring, coved textured ceiling, radiator, power pointsBATHROOM2.41m x 1.93m (7'11 x 6'4 )With double glazed opaque window to rear aspect, shower cubicle, wash basin with vanity unit under, fully tiled, low level WC,GARDEN10.97m (36'0 )Extends approximately 36ft, with fence panels, side access, plant and shrub boarders,SHEDS
Council tax
First listed
Over a month agoEdmonton, N9
Placebuzz mortgage repayment calculator
Monthly repayment
The Est. Mortgage is for a 25 years repayment mortgage based on a 10% deposit and a 5.5% annual interest. It is only intended as a guide. Make sure you obtain accurate figures from your lender before committing to any mortgage. Your home may be repossessed if you do not keep up repayments on a mortgage.
Edmonton, N9 - Streetview
DISCLAIMER: Property descriptions and related information displayed on this page are marketing materials provided by Kings Group. Placebuzz does not warrant or accept any responsibility for the accuracy or completeness of the property descriptions or related information provided here and they do not constitute property particulars. Please contact Kings Group for full details and further information.





