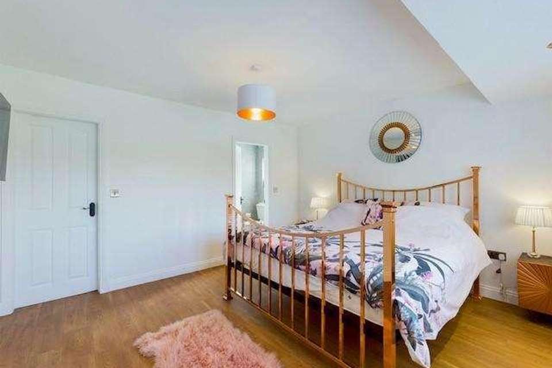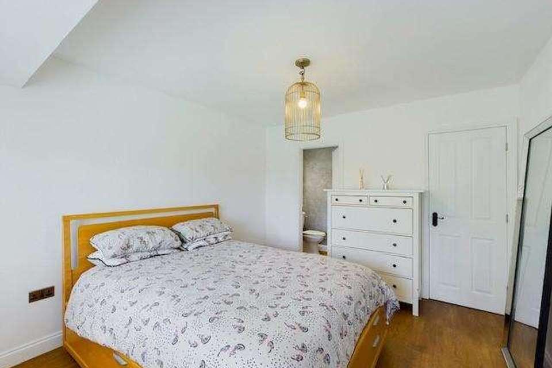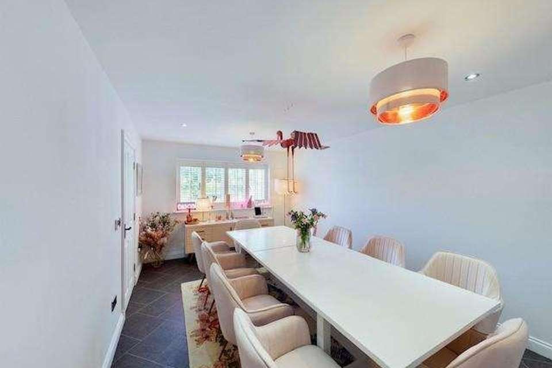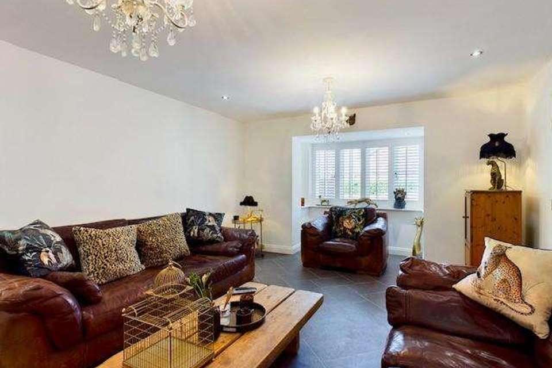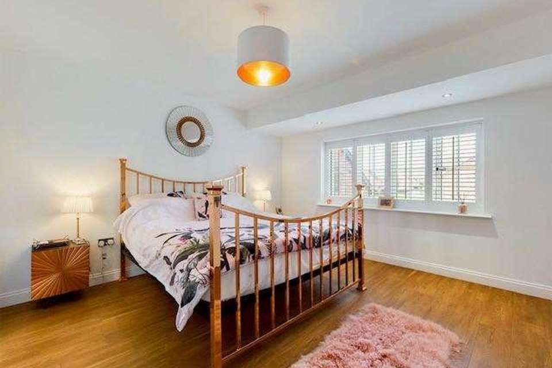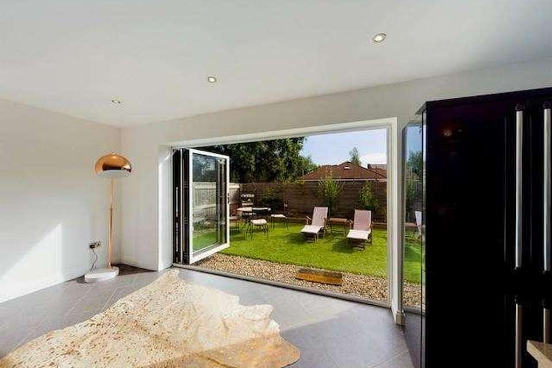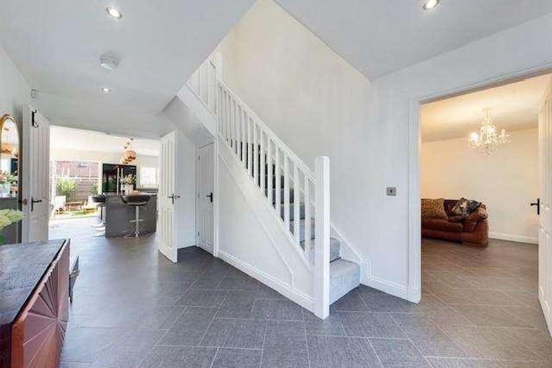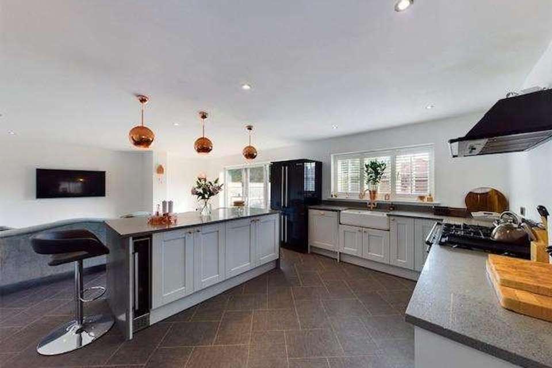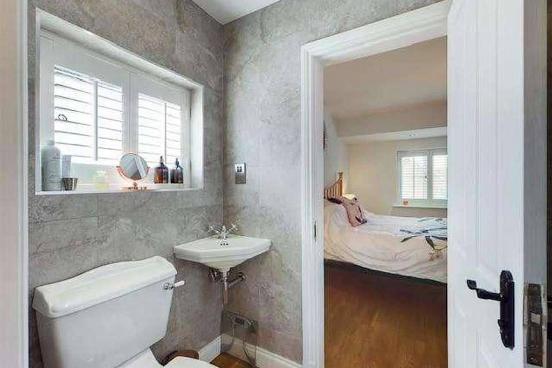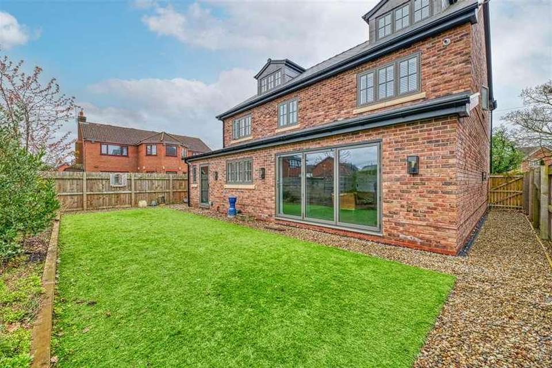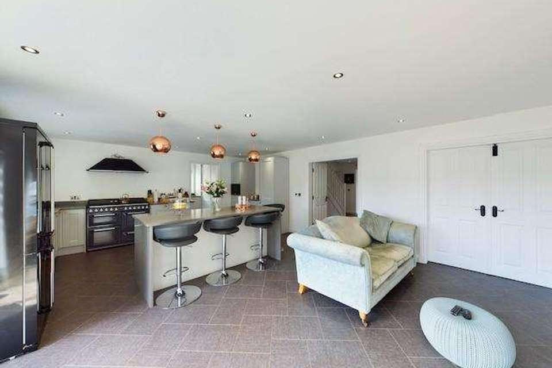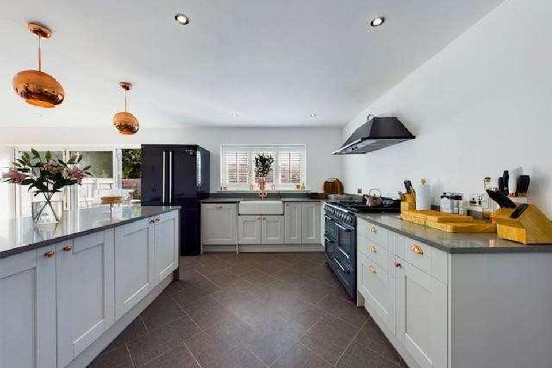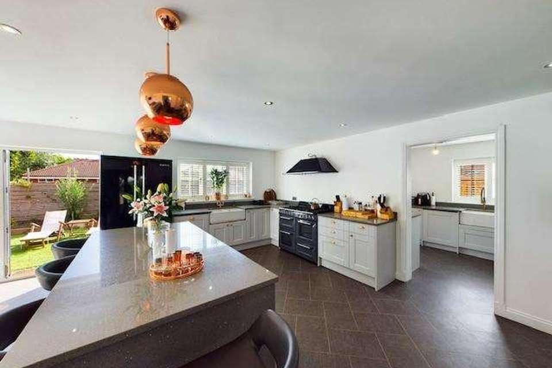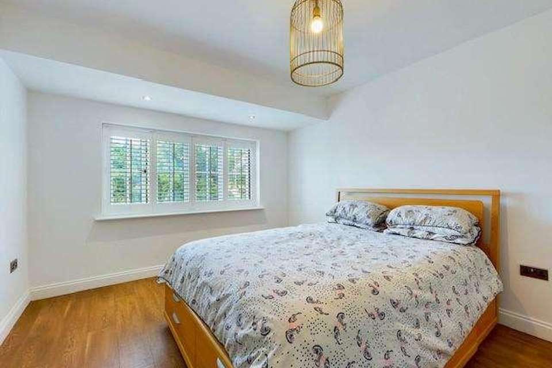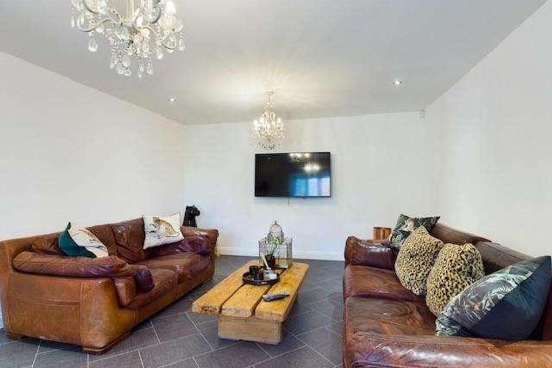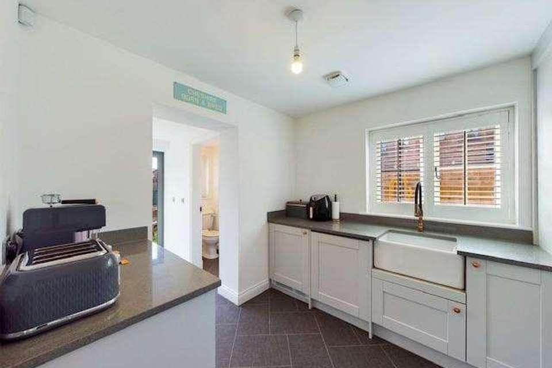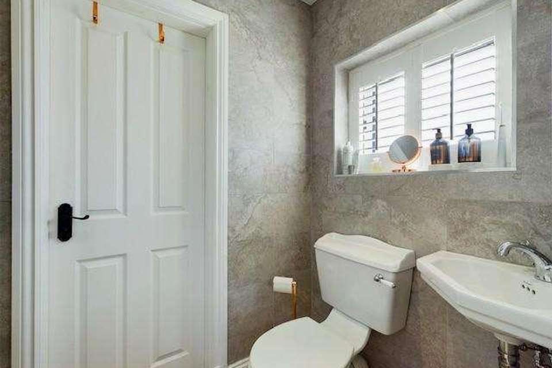6 bedroom detached house for sale
Warrington, WA5detached house
bedrooms
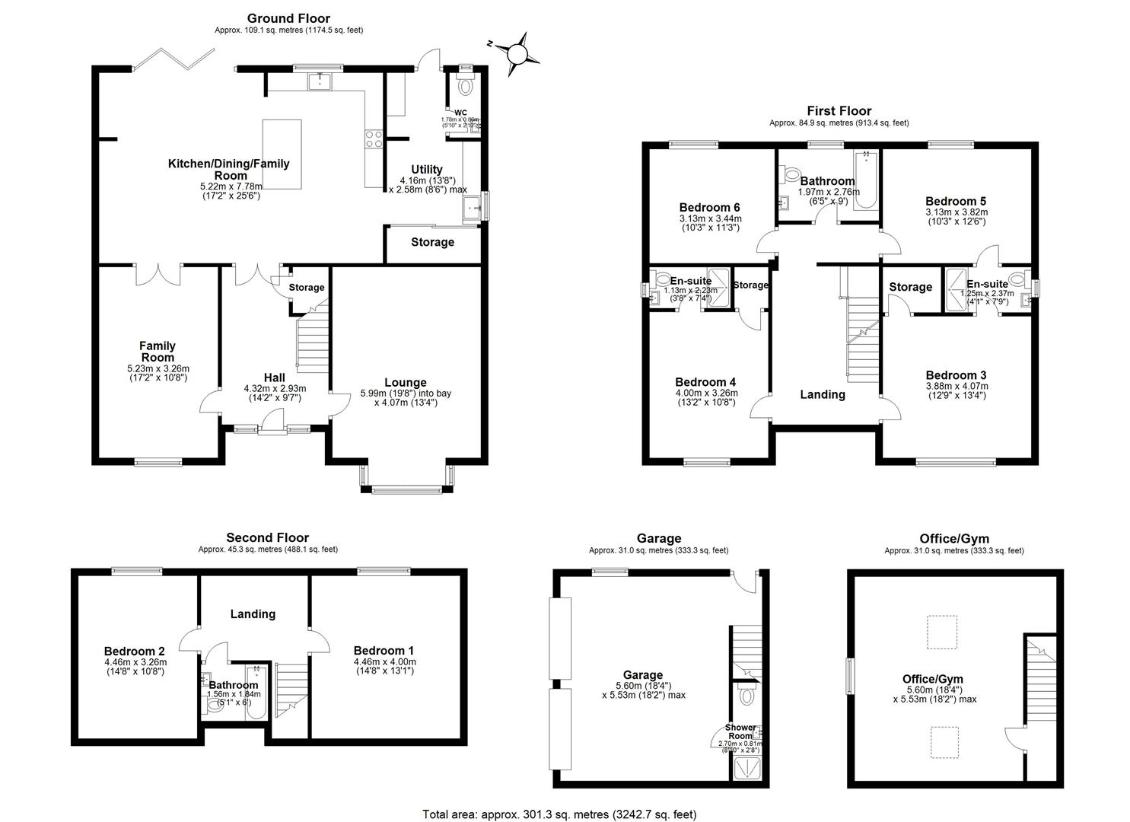
Property photos

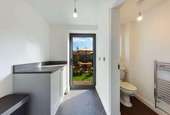


+18
Property description
An ATTRACTIVE and STAND-OUT property, offered for sale with NO ONWARD CHAIN. Boasting SIX DOUBLE bedrooms, a DETACHED DOUBLE garage, substantial DRIVEWAY parking and a beautiful PERIOD LICHGATE. This residence has been THOUGHTFULLY DESIGNED and offers AMPLE LIVING space tailored to meet the needs of a growing FAMILY. Being perfectly positioned in the heart of GREAT SANKEY, near to local AMENITIES, schools and great MOTORWAY LINKS adds to the ATTRACTION of this family home!DESCRIPTIONAn attractive and stand-out property, offered for sale with no onward chain. Boasting six double bedrooms, a detached double garage, substantial driveway parking and a beautiful period Lichgate. This residence has been thoughtfully designed and offers ample living space tailored to meet the needs of a growing family. Being perfectly positioned in the heart of Great Sankey, near to local amenities, schools and great motorway links adds to the attraction of this family home. Upon entering, your are welcomed into the spacious and bright entrance hall which allows access to all areas of the home. The attraction of this property is the abundance of living space on offer with three generous reception rooms, ideal for a large family along with entertaining guests. The highlight of the property is the open-plan kitchen/family room positioned to the rear with bi-folding doors, offering a seamless transition to the outdoor space and creating a perfect setting for al-fresco dining. This property benefits from a fully serviced utility room and downstairs WC. Across two floors, this property showcases six double bedrooms and four beautifully modern bathrooms, offering each family member or guest maximum privacy and comfort.GARDENStep outside to discover the low-maintenance garden, a welcoming retreat for outdoor enjoyment. Whether you're hosting a barbecue with friends or simply unwinding after a long day, this outdoor space offers endless possibilities for relaxation and recreation with little maintenance required. There is driveway parking available to the front and the double detached garage offers ample storage space along with potential for a work from home office space, or a versatile den or playroom to suit your lifestyle. The fully serviced upper floor offers even more flexibility, space for a home gym, media room or games room.SUMMARY OF ACCOMMODATIONGROUND FLOOR 4.32m x 2.93m Entrance Hall 5.99m x 4.07m Lounge 5.23m x 3.26m Family/Dining Room 5.22m x 7.78m Kitchen/Dining/Family Room 4.16m x 2.58m Utility Room 1.78m x 0.86m WC 5.60m x 5.53m Garage 5.60m x 5.53m Office/GymFIRST FLOOR Landing 3.88m x 4.07m Bedroom Three 1.25m x 2.37m En-suite 4.00m x 3.26m Bedroom Four 1.13m x 2.23m En-suite 3.13m x 3.82m Bedroom Five 3.13m x 3.44m Bedroom Six 1.97m x 2.76m BathroomSECOND FLOOR Landing 4.46m x 4.00m Bedroom One 1.56m x 1.84m Bathroom 4.46m x 3.26m Bedroom TwoSERVICES Gas Central Heating Mains connected: Gas, Electric, Water Drainage: Mains Broadband Availability: Up to 132Mb (Via Virgin)LOCATION - Great SankeyAn attractive suburb located just two miles west of Warrington Town Centre, Great Sankey is popular area for families and professionals alike. With a dedicated train station servicing local towns and cities, the area is perfectly placed for commuting. Great Sankey boasts an abundance of highly achieving primary and secondary schools. It is also home to a recently refurbished leisure centre and a great selection of local shops, pubs and restaurants. The popular Gemini Park is close by and home to various superstores, including Ikea. Sankey Valley park, is on the doorstep for residents, which has plenty of attractions for all ages. There s a BMX track, various play areas and a theme park, not to mention the scenic walking and running routes.DISTANCES Chapelford Primary School 10 minute walk Warrington West Station 15 minute walk Gemini Retail Park 1 mile walk Warrington Town Centre 4 miles Manchester Airport 21 miles via M56 Manchester City Centre 20 miles via M56 Liverpool City Centre 16 miles via M62(Distances quoted are approximate)
Interested in this property?
Council tax
First listed
Over a month agoWarrington, WA5
Marketed by
Mark Antony 82 London Road,Stockton Heath,Warrington, Cheshire,WA4 6LECall agent on 01925 267070
Placebuzz mortgage repayment calculator
Monthly repayment
The Est. Mortgage is for a 25 years repayment mortgage based on a 10% deposit and a 5.5% annual interest. It is only intended as a guide. Make sure you obtain accurate figures from your lender before committing to any mortgage. Your home may be repossessed if you do not keep up repayments on a mortgage.
Warrington, WA5 - Streetview
DISCLAIMER: Property descriptions and related information displayed on this page are marketing materials provided by Mark Antony. Placebuzz does not warrant or accept any responsibility for the accuracy or completeness of the property descriptions or related information provided here and they do not constitute property particulars. Please contact Mark Antony for full details and further information.





