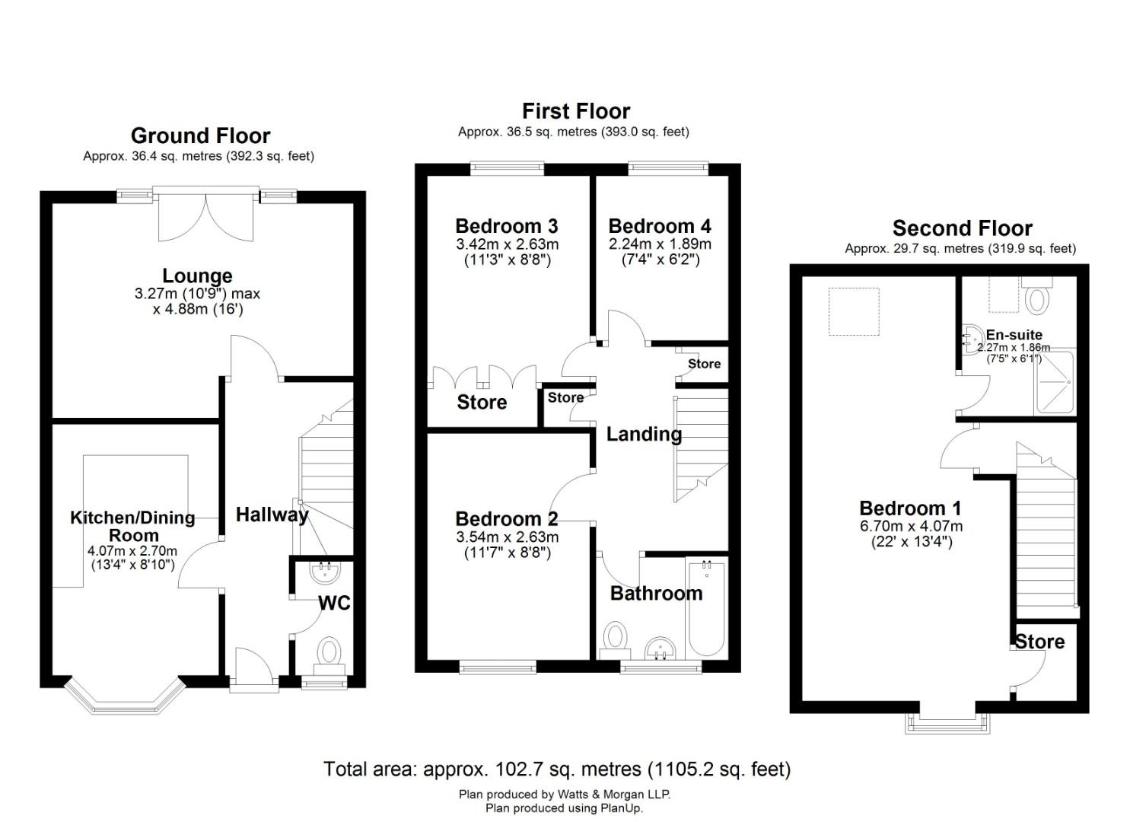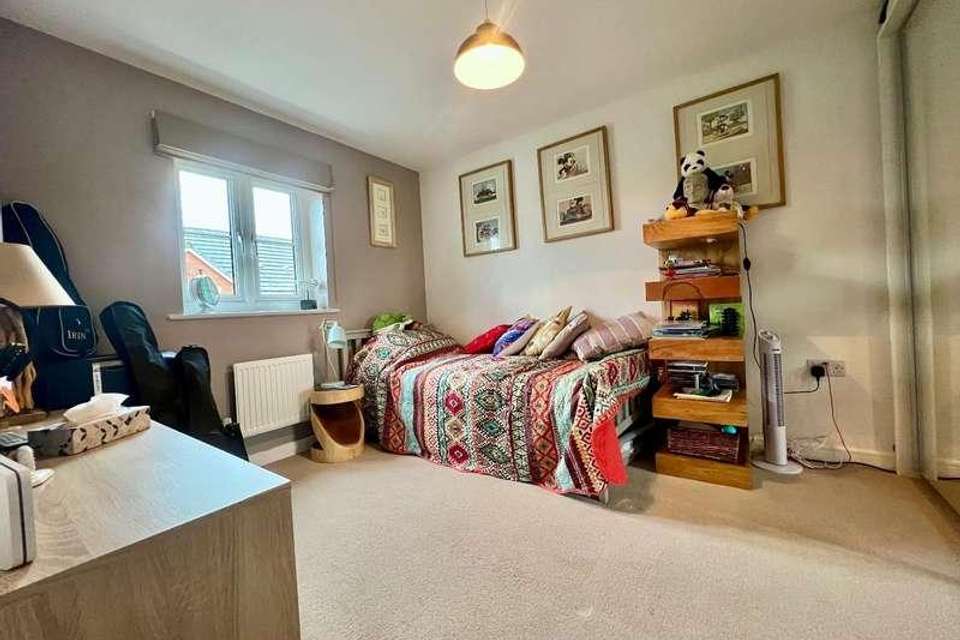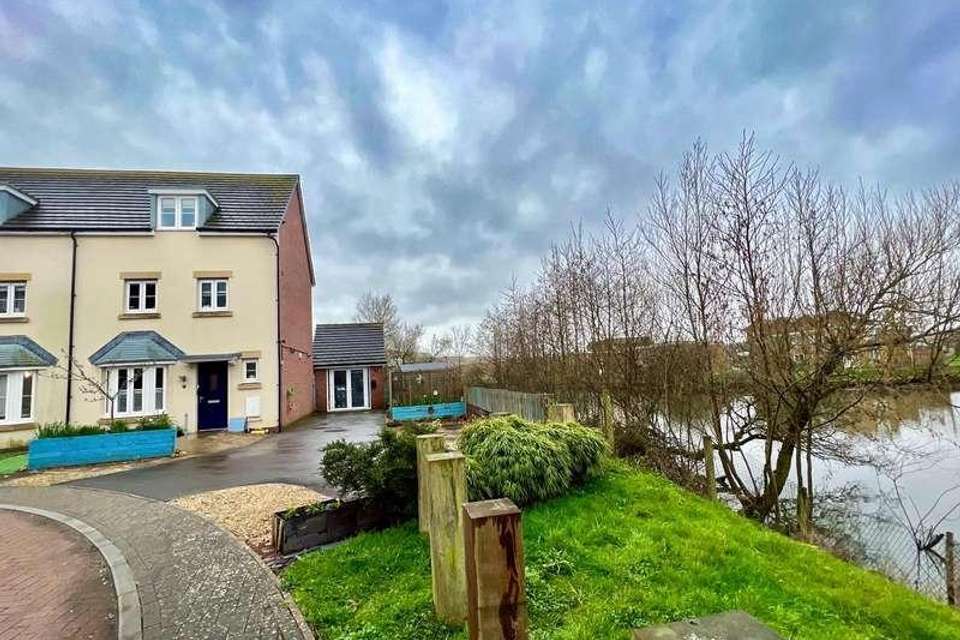4 bedroom semi-detached house for sale
Bridgend County Borough, CF36semi-detached house
bedrooms

Property photos




+17
Property description
** GUIDE PRICE ?355,000 - ?369,000 **New to the market a semi-detached townhouse with an extended corner plot over-looking the duck pond. The property is situated on a sought-after new Development in Porthcawl. Located within walking distance of local shops, amenities, Porthcawl Town Centre and multiple beaches. Close proximity to Junction 37 of the M4 Motorway. This well presented property comprises; entrance hall, kitchen/dining room, lounge and ground floor cloakroom/WC. First floor; 2 double bedrooms, 1 single room and a modern family bathroom. Second floor; impressive master suite with contemporary en-suite shower room. Externally enjoying an extended plot with a spacious driveway with off-road parking for numerous vehicles, landscaped front garden with outdoor shed, detached single garage with full power supply and a south facing fully enclosed rear garden. EPC Rating; BABOUT THE PROPERTYEntered via a composite door leading into a spacious hallway with Karndean flooring and staircase leading up to the first floor with bespoke built-in understairs storage. Doors lead off to the kitchen/dining room, lounge and cloakroom/WC. The kitchen/dining room, located to the front of the property, benefits from Karndean flooring, angled-bay window over-looking the front with ample space for a freestanding dining table. The kitchen has been fitted with a range of coordinating wall and base units with complementary work surfaces over. Appliances to remain include; stainless steel sink with mixer tap, 4-ring gas hob with oven, grill, coordinating extractor hood and stainless steel splash-back. Space is provided for a washing machine and plumbing is in place for a dishwasher. There space for a freestanding fridge/freezer. The kitchen benefits from tiled splash-backs and under-cupboard spotlighting. The ground floor cloakroom/WC has been fitted with a 2-piece suite comprising of a low level WC and pedestal wash hand basin with windows to the front. To the rear of the property is the living room. It is a great sized reception room with Karndean flooring and French doors with adjacent glazed panels opening out onto the south facing rear garden. The first floor landing features two built-in storage cupboards. Doors lead off to three bedrooms and the family bathroom. Bedroom two is a second double bedroom with carpeted flooring, windows over-looking the front and alcove for wardrobes. Bedroom three is accessed off the first floor. It is great sized double bedroom with Karndean flooring, two sets of bespoke built-in storage cupboards and windows to the rear. Bedroom four is a comfortable single room with windows over-looking the rear and laminate flooring. The family bathroom has been fitted with a 3-piece suite comprising of a low level WC, pedestal wash hand basin and a panelled bath with overhead shower. Features fully tiled walls, tiled flooring, wall-mounted mirrored bathroom cabinet and a window to the front. To the second floor landing leads to the master suite. An impressive sized bedroom with carpeted flooring, windows to the front and rear and a built-in storage cupboard housing the gas boiler. There is a Velux window to the rear and storage leading into the eaves. Space for both freestanding bedroom furniture and a dressing area. The en-suite has been fitted with a contemporary 3-piece suite comprising of a low level WC, wash hand basin and a double width shower with sliding door and waterfall shower over. The en-suite further offers a mirrored bathroom cabinet, a chrome towel radiator, tiled walls, Karndean flooring and a window to the rear.GARDENS AND GROUNDSApproached off Clos Y Mametz, no.48 benefits from an extended corner plot with a spacious tarmac driveway to the front of the property with off-road parking for up to 7 vehicles. There is a small garden laid with Astro-turf and pathway leads to the front entrance. From the driveway, there is the single detached garage with power supply, security lights fitted and patio doors fitted to the front. There is a storage shed to remain with power and lights A side gate leads into the rear garden. To the rear of the property is a fully landscaped south-facing garden laid mostly with patio areas and separate AstroTurf areas. The property is set in a picturesque position over-looking the duck pond to the side.ADDITIONAL INFORMATIONFreehold. All mains services connected. EPC Rating; B . Council Tax Band F Estate Management fees apply.
Interested in this property?
Council tax
First listed
Over a month agoBridgend County Borough, CF36
Marketed by
Watts & Morgan 1 Nolton Street,Bridgend,Bridgend,CF31 1PSCall agent on 01656 644288
Placebuzz mortgage repayment calculator
Monthly repayment
The Est. Mortgage is for a 25 years repayment mortgage based on a 10% deposit and a 5.5% annual interest. It is only intended as a guide. Make sure you obtain accurate figures from your lender before committing to any mortgage. Your home may be repossessed if you do not keep up repayments on a mortgage.
Bridgend County Borough, CF36 - Streetview
DISCLAIMER: Property descriptions and related information displayed on this page are marketing materials provided by Watts & Morgan. Placebuzz does not warrant or accept any responsibility for the accuracy or completeness of the property descriptions or related information provided here and they do not constitute property particulars. Please contact Watts & Morgan for full details and further information.





















