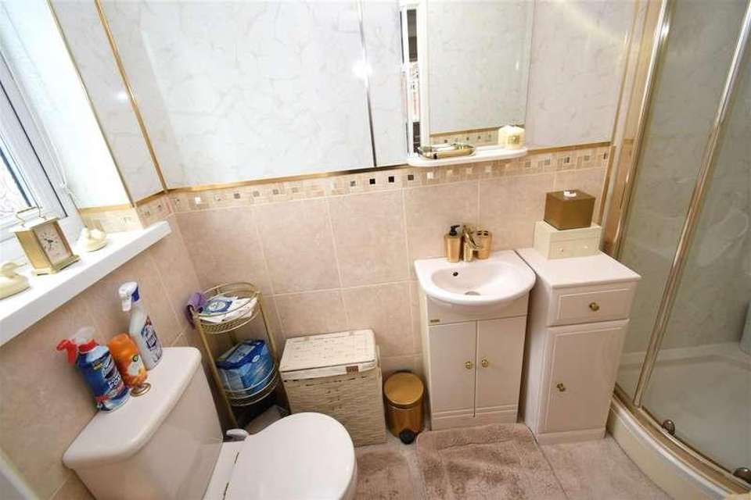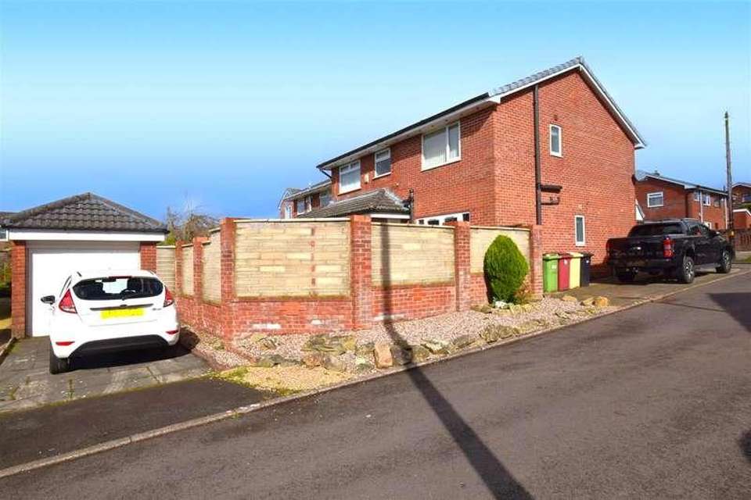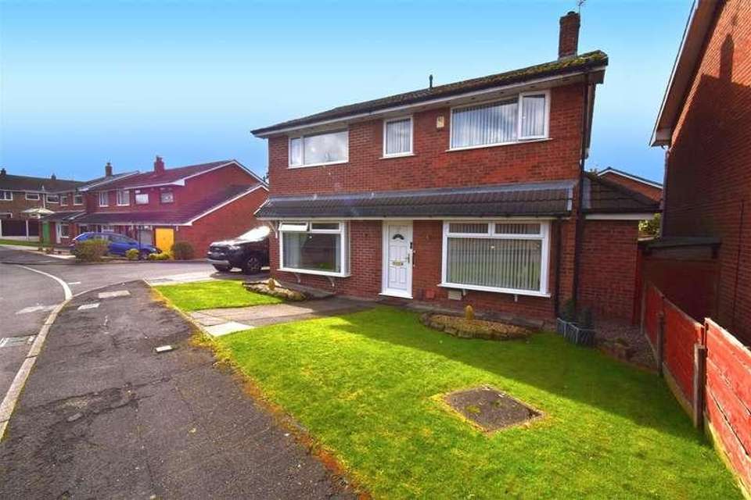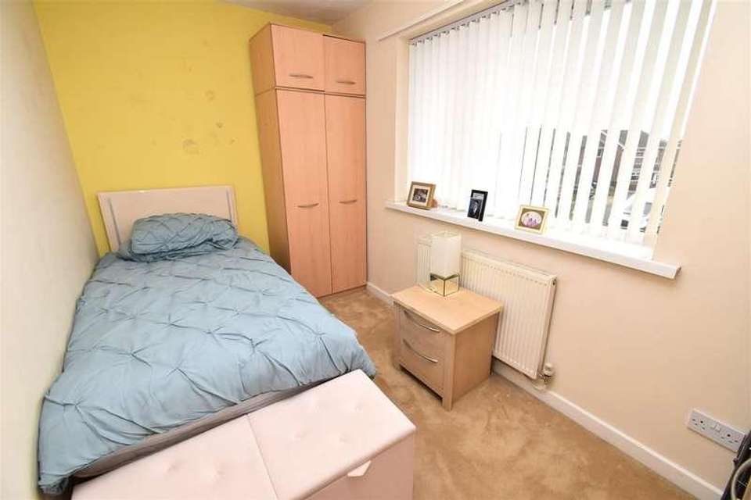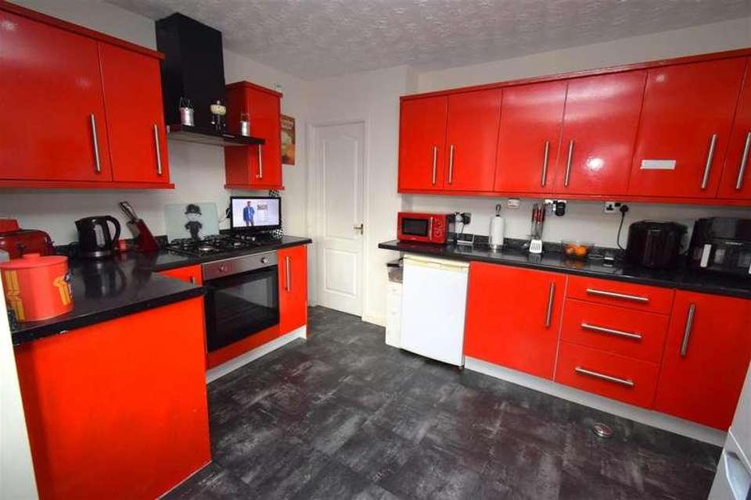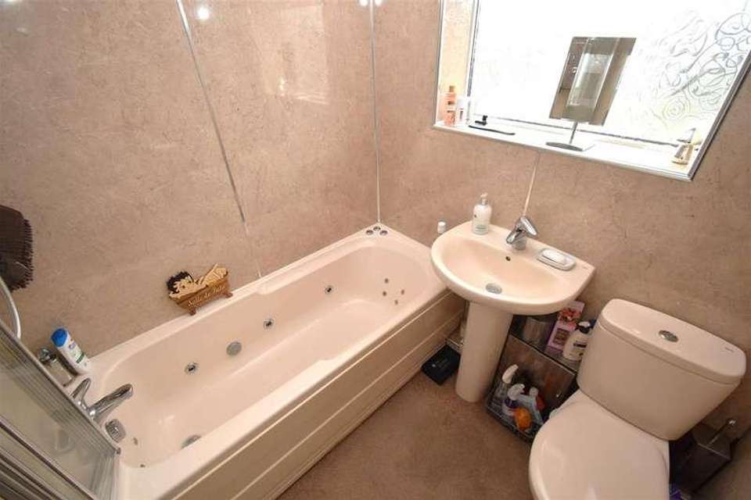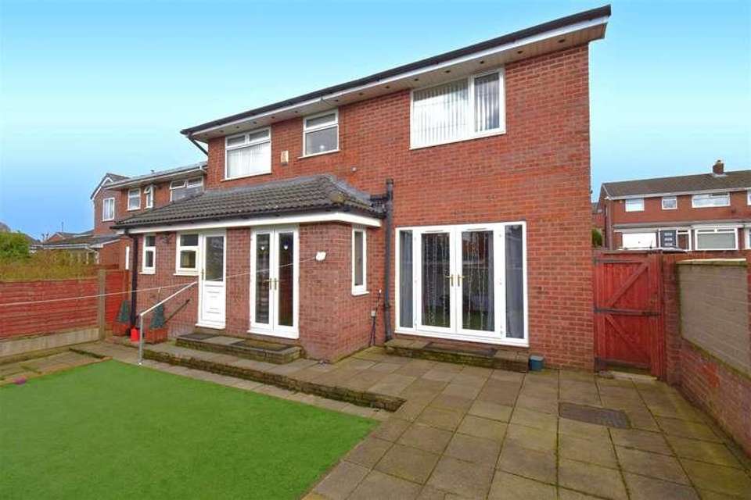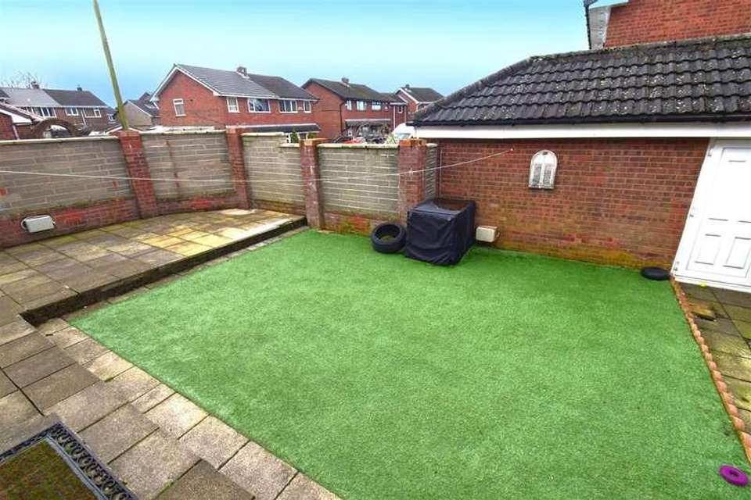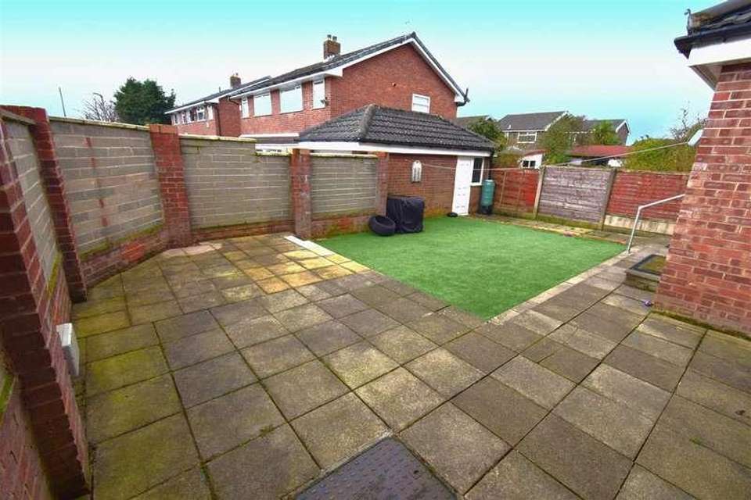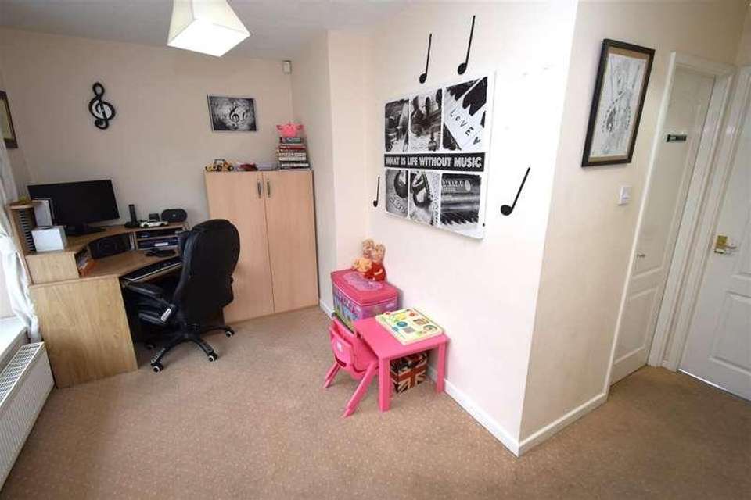5 bedroom detached house for sale
Bolton, BL5detached house
bedrooms
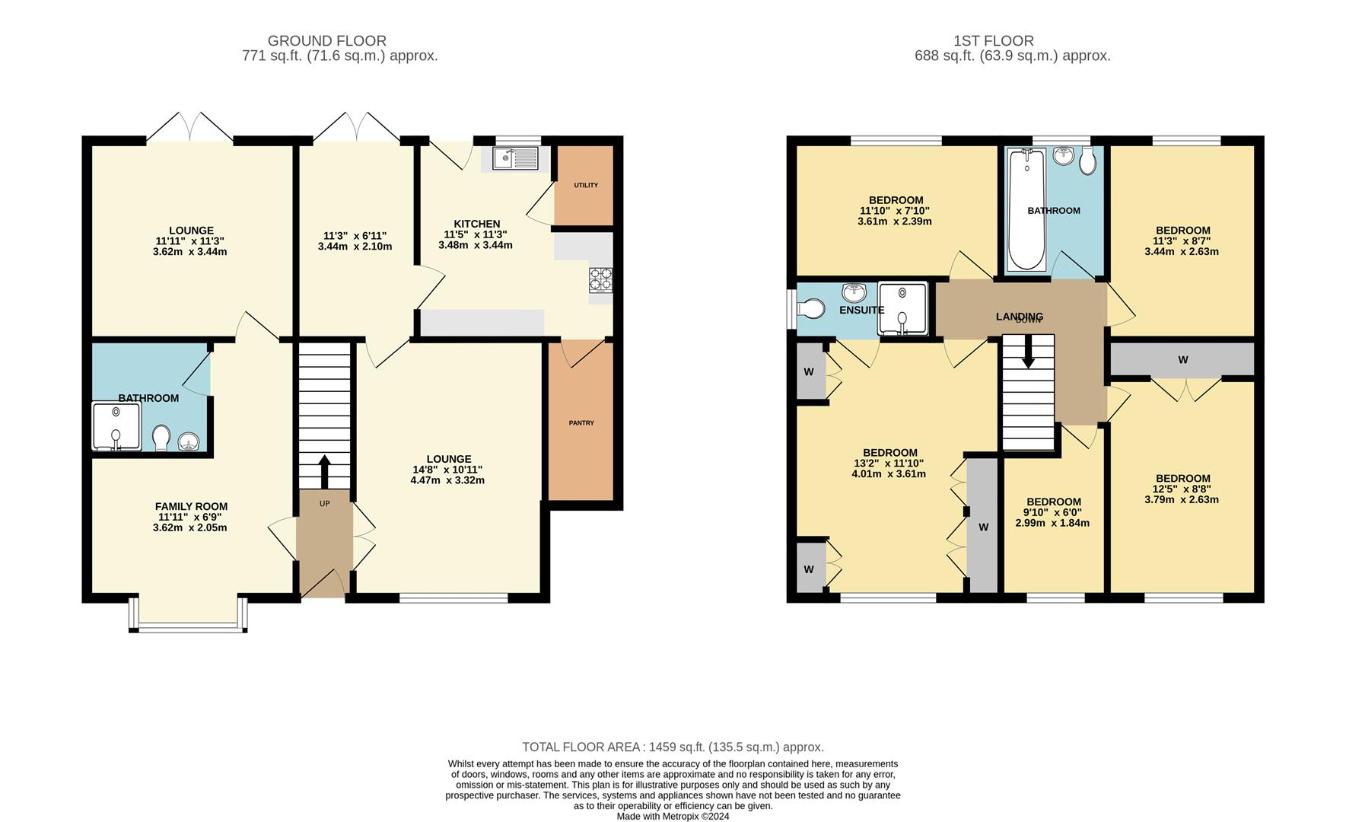
Property photos


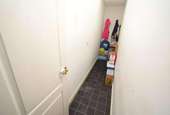

+27
Property description
*** EXTENDED FIVE BEDROOM DETACHED with FOUR RECEPTION ROOMS *** Perfect Family Home *** Situated on a LARGE CORNER PLOT *** Charlesworth Estates are proud to offer to the market this Spacious Five Bedroom / Four Reception Rooms Property in a Highly Sought After Area of Westhoughton and within easy reach of Various Schools, a Variety of Shops and Local Amenities. Within Walking Distance of the Train Station.The Property briefly comprises; Entrance Hallway, Lounge, Dining Room, through to the Fitted Kitchen, Reception Three and Reception Four also Offering a Shower Room, Perfect En-suite for Bedroom Six!To the First Floor are Five Further Bedrooms with the Added Benefit of En-Suite to the Master Bedroom and a Family Bathroom. Externally the Property has a Well-Maintained Front Garden and Two Driveways to the Side for Off Road Parking and DETACHED GARAGE. There is an Enclosed Private Garden to the Rear and Large Patio Area with Gated Side Access. Book Your Viewing Now To Avoid Disappointment!Entrance HallwayEntrance to this large five bedroom family home is via the front elevation.Lounge4.47m x 3.33m (14'8 x 10'11)Light filled room with UPVc double glazed window to front elevation, double radiator, gas fire with marble hearth and surround, carpet to floor, coving, centre ceiling rose, three wall lights, Tv aerial point, plug sockets.Reception Two3.63m x 3.43m (11'11 x 11'3)Private reception room with french doors to the rear elevation, wooden flooring, double radiator, Tv aerial point, plug sockets.Reception Three3.63m x 2.06m (11'11 x 6'9)UPVc double glazed window to front elevation, centre ceiling light, double radiator, carpet to floor, plug sockets.Shower Room to Ground Floor2.67m x 1.42m (8'9 x 4'8)UPVc double glazed obscured window to side elevation, vanity sink unit with cupboards under, low level Wc flush, double radiator, cupboard with lighting built-in, shower cubicle with combi shower and separate hand held attachment, shaving point, extractor fan, centre ceiling light and spot lights to ceiling.Dining Room3.43m x 2.11m (11'3 x 6'11)French doors to the rear elevation and UPVc double glazed window to side elevation, white ladder style radiator, phone point, centre ceiling light, plug sockets, carpet to floor. Understairs storage cupboard housing the fuse box with light switch and shelving to wall.Kitchen3.48m x 3.43m (11'5 x 11'3)Fitted kitchen with red wall and base units and dark grey high gloss work surfaces, four ring gas hob, electric oven, stainless steel sink and mixer tap, tiled splashback, dishwasher, space for under counter fridge, space for fridge/freezer, spotlights to ceiling, Tv aerial point, chrome radiator, plug sockets, grey flooring, UPVc double glazed door to rear elevation and UPVc double glazed window.Utility RoomUPVc double glazed window to rear elevation, wall unit, chrome radiator, plumbing for washing machine, space for tumble dryer, centre ceiling light.Pantry4.11m x 0.79m (13'6 x 2'7)Strip lighting, grey flooring, plug sockets.Landing3.10m x 2.95m (10'2 x 9'8)Stairs leading to spacious L Shaped Landing with wooden balustrade and handrail, two centre ceiling lights, carpet to floor, plug sockets, cupboard housing boiler. Loft access.Master Bedroom4.01m x 3.61m (to wardrobes) (13'2 x 11'10 (to warUPVc double glazed window to front elevation, double radiator, plug sockets, built in wardrobes to both sides of the room and built in bed-side cabinets, carpet to floor, centre ceiling light.En-Suite2.62m x 1.09m (8'7 x 3'7)UPVc double glazed obscured window to side elevation, sink with cupboards under, low level Wc flush, corner shower cubicle with combi shower, part tiled walls, carpet to floor, double radiator, mirror to wall with built-in lighting, centre ceiling light.Bedroom Two3.78m x 2.64m (to wardrobes) (12'5 x 8'8 (to wardrUPVc double glazed window to front elevation, built in wardrobes and built in dressing table, radiator, carpet to floor, phone point, plug sockets, centre ceiling light.Bedroom Three3.43m x 2.62m (11'3 x 8'7)UPVc double glazed window to rear elevation, radiator, coving, plug sockets, carpet to floor, centre ceiling light.Bedroom Four3.61m x 2.39m (11'10 x 7'10)UPVc double glazed window to rear elevation, double radiator, carpet to floor, plug sockets.Bedroom Five3.00m x 1.83m (9'10 x 6'0)UPVc double glazed window to front elevation, carpet to floor, centre ceiling light, radiator. Loft access which is fully boarded with loft ladder, power and light.Family Bathroom1.91m x 1.78m (6'3 x 5'10)UPVc double glazed obscured window to rear elevation, low level Wc flush, pedestal sink, jacuzzi bath with electric shower over and glass shower screen, fully tiled walls, carpet to floor.ExternallyGardens to front mainly laid to lawn with borders for plants.Garden to rear and large patio area, gated side access, garage door for access.Driveway to side of property for off road parking.Detached Garage and Driveway to rear of property for off road parking.
Interested in this property?
Council tax
First listed
Over a month agoBolton, BL5
Marketed by
Charlesworth Estates 13 Kings Street,Westhoughton,Bolton,BL5 3AXCall agent on 01942 817090
Placebuzz mortgage repayment calculator
Monthly repayment
The Est. Mortgage is for a 25 years repayment mortgage based on a 10% deposit and a 5.5% annual interest. It is only intended as a guide. Make sure you obtain accurate figures from your lender before committing to any mortgage. Your home may be repossessed if you do not keep up repayments on a mortgage.
Bolton, BL5 - Streetview
DISCLAIMER: Property descriptions and related information displayed on this page are marketing materials provided by Charlesworth Estates. Placebuzz does not warrant or accept any responsibility for the accuracy or completeness of the property descriptions or related information provided here and they do not constitute property particulars. Please contact Charlesworth Estates for full details and further information.






