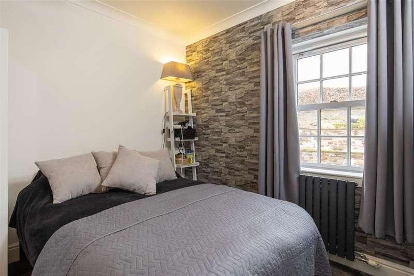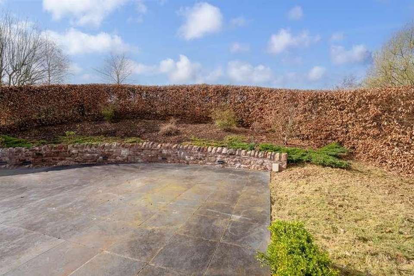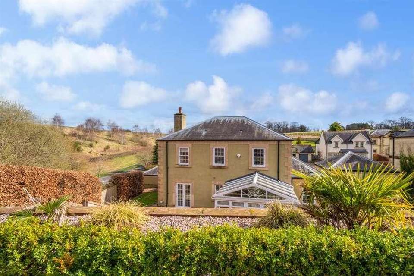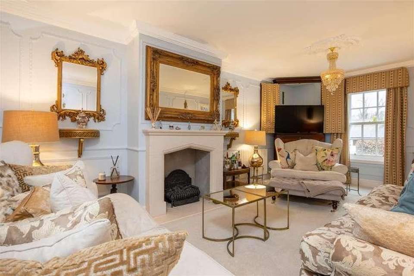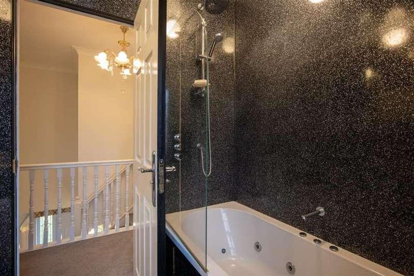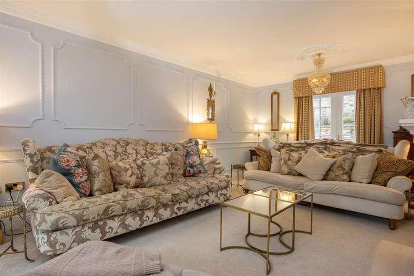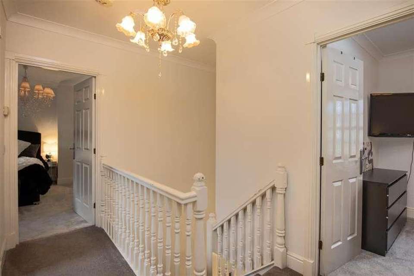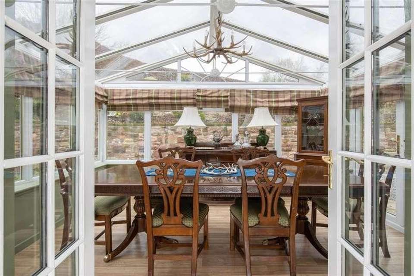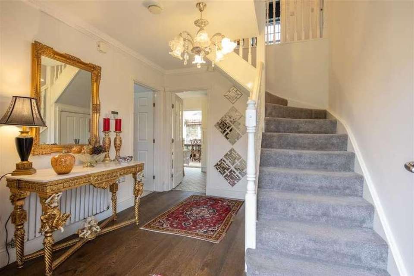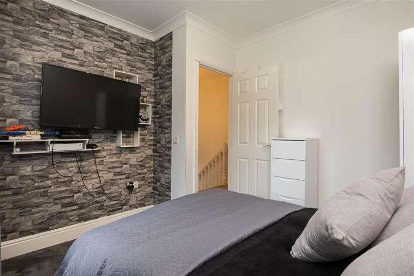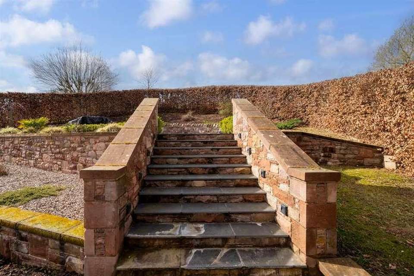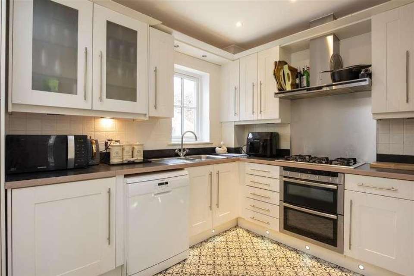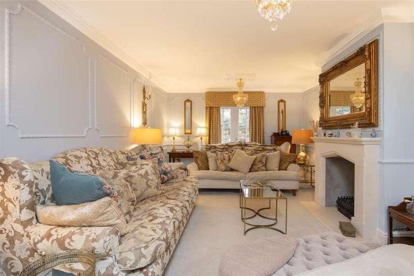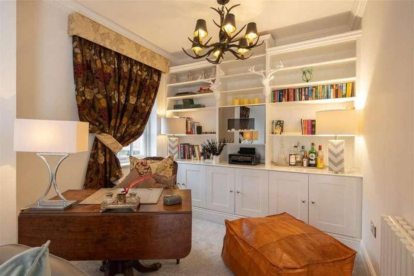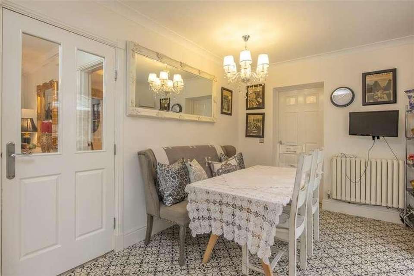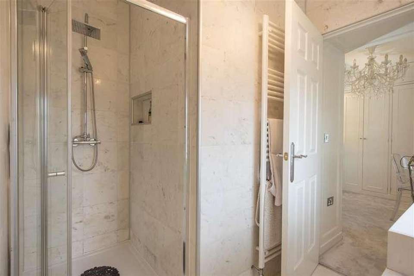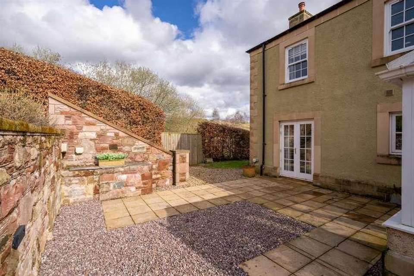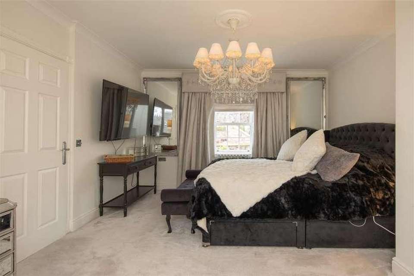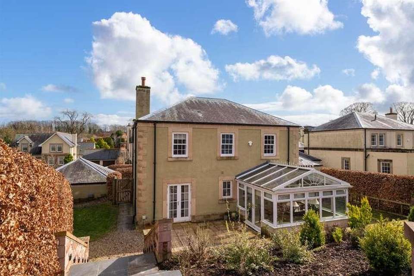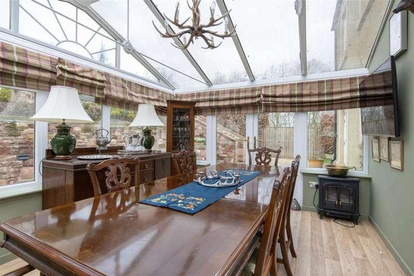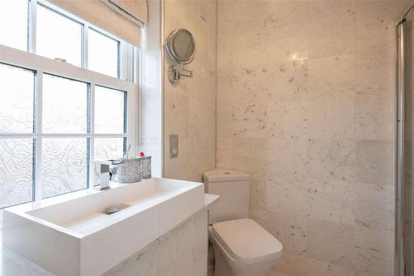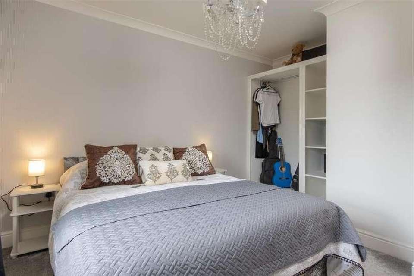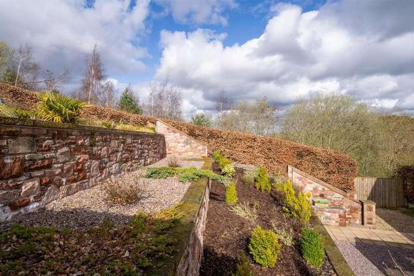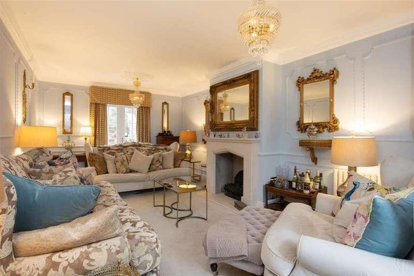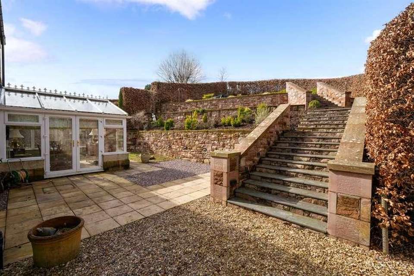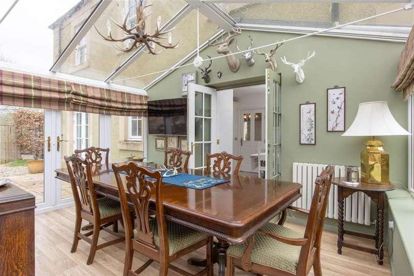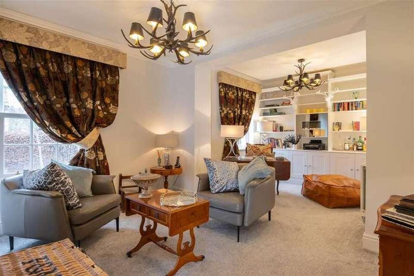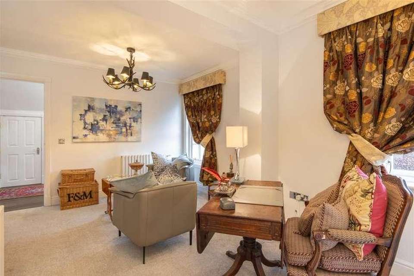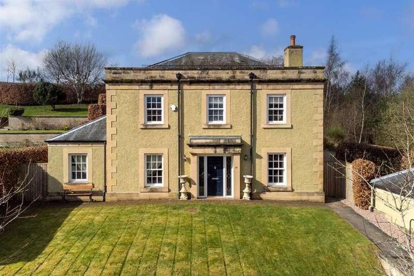3 bedroom detached house for sale
Kelso, TD5detached house
bedrooms
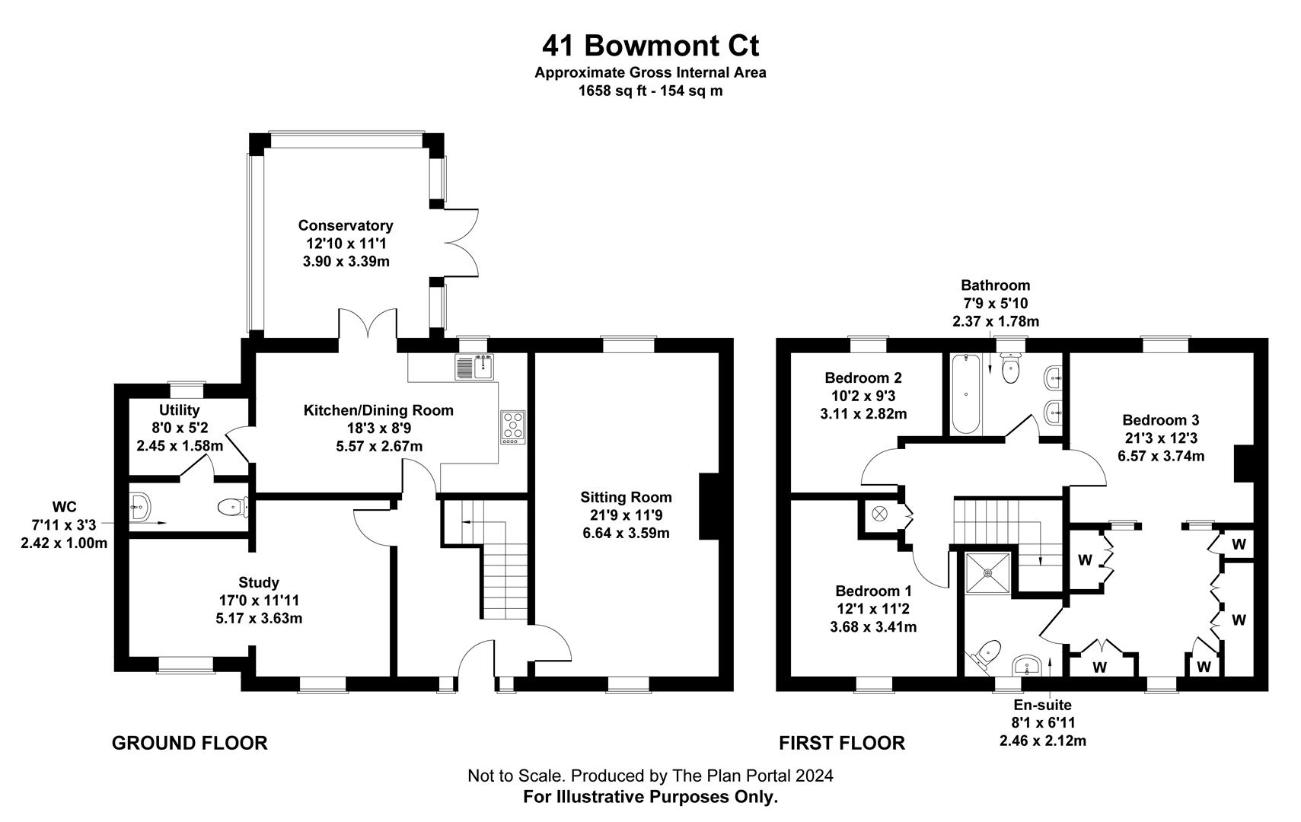
Property photos

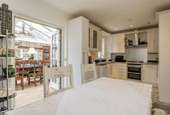
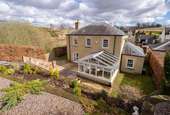
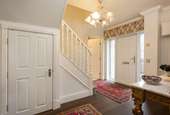
+31
Property description
A premium family home in a sought after location, this striking Georgian inspired home hosts a choice of public rooms, generously proportioned bedrooms, a super garden and double garage.The striking property sits on a gently elevated plot; with the Georgian inspired entrance perfectly framed with a lawn and sheltering hedges, with a neat paved drive extending to the double garage. With a stylish interior and flexible use of space on the ground floor, this bright family home is exceptionally spacious throughout with well-considered upgrades. On the ground floor a choice of public rooms allow an adaptable use which would suit a variety of requirements. A dual aspect lounge is a sumptuous space, an elegant room incorporating a French door leading on to the patio, with a striking feature fireplace and attractive panelling with plenty of space for freestanding furnishings. Across the hall, a second more relaxed sitting room or study sits to the front with double window, and would also lend itself well as a fourth ground floor bedroom. The family dining kitchen is stylish with a contemporary feel, with complete privacy overlooking the terraced garden to the rear. An adjoining sunroom makes for an impressive dining room, with glazed roof and wonderful outlooks across the garden. Also opening from the kitchen a useful utility room is fully fitted with storage and laundry facilities and a connecting cloakroom W/C. Upstairs, a luxurious master bedroom has been created to host a king size room with dressing area serviced with a modern ensuite shower room. Across the landing there are two further double bedrooms enjoying excellent proportions, as well as the family bathroom. Externally, the wrap around garden is mostly laid to lawn, with the main section set to the rear and enjoying excellent privacy; a generous patio and gravelled border adjacent to the sunroom are perfect for al fresco days and very easily maintained. The landscaped terraces provide two sections of lawn, mature sheltering hedging and back on to open countryside ideal for walks directly past the garden.LocationBeing set just four miles from the vibrant town of Kelso, Sunlaws Village was completed in 2007 and is a tucked away location with some impressive neighbours; with the exclusive Schloss Roxburgh Golf Hotel & 18-hole course just a short walk, including Spa facilities in plan, the property also overlooks majestic landmarks including the Roxburgh Viaduct spanning the River Teviot, and the glorious Eildon Hills beyond. Heiton is a charming village, lying approximately 2 miles from the town of Kelso with the exclusive Sunlaws development opening from the edge of the village, and just a short drive to town. The area is exceptionally well connected via the A698, with easy links to Edinburgh and Newcastle, as well as nearby towns Kelso and Jedburgh. Heiton is under 30 minutes from the Borders rail link to Edinburgh. Kelso, which lies at the meeting point of the Tweed and Teviot rivers, is one of the most attractive and unspoiled towns in the Borders. The area has much to offer those interested in country pursuits with fishing on the Tweed and is an increasingly sought after location within the Borders as a result. With a range of amenities and the charming cobbled high street filled with independent shops and retailers, there are several major superstores to the edge of town, a recently completed High School, medical and banking facilities, making it an excellent choice for the modern buyer.Accommodation SummaryEntrance Hallway, Lounge, Second Public Room or Fourth Bedroom, Dining Kitchen, Sun Room, Utility Room. Master with Ensuite Shower Room & Dressing Room, Two Further Double Bedrooms, Family Bathroom. Double Garage.Features Premium Location and Position Lifestyle Balance Semi Rural with Excellent Transport Links Exceptional Privacy Luxuriously Proportioned Accommodation Double Garage Excellent Plot Size & Garden Country OutlooksServicesMains water, drainage, gas and electricity. Gas central heating. Double glazing.Council TaxBand G.Energy EfficiencyBand C.Additional InformationAll integrated appliances and carpeting as viewed are included in the sale price. The blinds, curtains, curtain poles, chandeliers may be available by separate negotiation.Since the external images were taken, maintenance to the render has been completed to the front elevation.Viewing InformationA virtual tour is available on Hastings Legal - YouTube. Please view this before booking a personal viewing. The Home Report can be downloaded from our website www.hastingslegal.co.uk or requested by email enq@hastingslegal.co.uk. Alternatively, or to request further information, call 01573 225999 - lines open 7 days a week including evenings, weekends and public holidays.Price & Marketing PolicyOffers over ?435,000 are invited and should be submitted to the Selling Agents, Hastings Property Shop, 28 The Square, Kelso, TD5 7HH, 01573 225999, Fax 01573 229888 or email enq@hastingslegal.co.uk. The seller reserves the right to sell at any time and interested parties will be expected to provide the Selling Agents with advice on the source of funds with suitable confirmation of their ability to finance the purchase.
Interested in this property?
Council tax
First listed
Over a month agoKelso, TD5
Marketed by
Hastings Legal Property Shop,20 The Square,Kelso,TD9 8SJCall agent on 01573 225999
Placebuzz mortgage repayment calculator
Monthly repayment
The Est. Mortgage is for a 25 years repayment mortgage based on a 10% deposit and a 5.5% annual interest. It is only intended as a guide. Make sure you obtain accurate figures from your lender before committing to any mortgage. Your home may be repossessed if you do not keep up repayments on a mortgage.
Kelso, TD5 - Streetview
DISCLAIMER: Property descriptions and related information displayed on this page are marketing materials provided by Hastings Legal. Placebuzz does not warrant or accept any responsibility for the accuracy or completeness of the property descriptions or related information provided here and they do not constitute property particulars. Please contact Hastings Legal for full details and further information.





