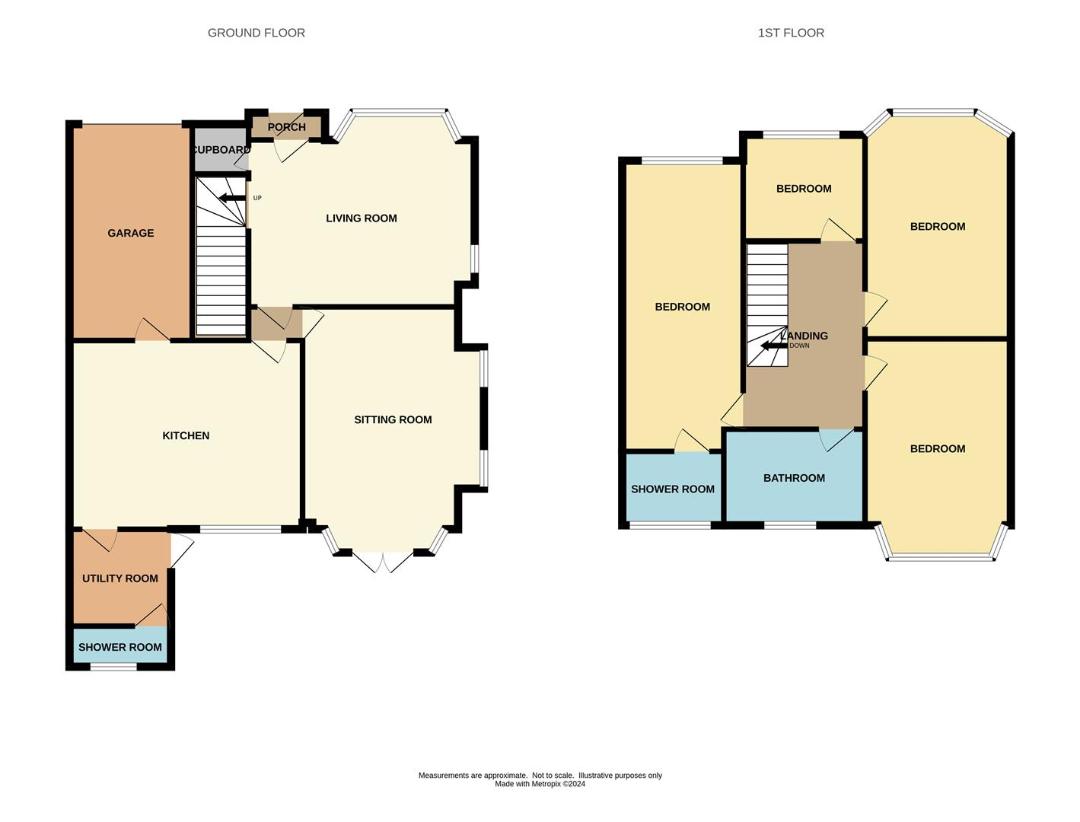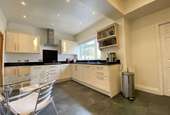4 bedroom detached house for sale
Handforth, SK9detached house
bedrooms

Property photos




+9
Property description
This handsome four bedroom detached home offers a wealth of well proportioned accommodation which is sure to appeal!. The property is located on a desirable road and is within a short stroll of the train station, local shops and amenities. The accommodation comprises in brief: Entrance porch , bay fronted reception room, living room, kitchen diner with access to the garage, utility room and downstairs shower room. The first floor comprises: four bedrooms with one benefitting from an en-suite shower room and a family bathroom. Externally the property boasts a private rear garden which is mainly laid to lawn with patio area which is ideal for entertaining. To the front is a paved driveway with parking for multiple vehicles. Viewings essential to fully appreciate.Entrance PorchLiving Room5.2 x 4.29 (17'0 x 14'0 )Bay fronted living room with uPVC double glazed windows to front, storage cupboard, radiator, stairs to first floor.Sitting Room4.82 x 4.1 (15'9 x 13'5 )Good sized sitting with inglenook fireplace, bay window to rear with uPVC double glazing, uPVC double glazed frosted windows to side, two radiators, wall mounted lights.Kitchen/Diner4.69 x 2.68 (15'4 x 8'9 )Fitted kitchen with a range of base units with matching wall mounted units with five ring gas hob with extractor hood over, one and a half stainless steel bowl sink and drainer, space for American style fridge freezer, 'NEFF' oven and grill, integrated dishwasher, ample space for dining table and chairs, radiator, door leading to integral garage, uPVC double glazed window to rear, door leading to utility, recessed ceiling spotlights.Utility2.68 x 2.28 (8'9 x 7'5 )Space and plumbing for washer or dryer, door to rear garden., wall mounted boiler.Shower Room1.38 x 1.02 (4'6 x 3'4 )Walk-in shower cubicle, pedestal wash hand basin, low level wc, uPVC double glazed frosted window to rear, chrome heated towel rail.GarageLandingLoft access.Bedroom One4.17 x 4m (13'8 x 13'1 )Double bedroom with bay window to rear uPVC double glazing, fitted wardrobes with sliding doors, radiator.Bedroom Two4.5 x 3.38 (14'9 x 11'1 )Further good sized bedroom with bay window and uPVC double glazing, fitted wardrobes with sliding door, radiator.Bedroom Three5.34 x 2.34 (17'6 x 7'8 )Double bedroom with uPVC double glazed window to front, radiator.En-suite2.2 x 1.2 (7'2 x 3'11 )Walk-in shower cubicle, low level wc, pedestal wash hand basin, uPVC double glazed frosted window to rear, chrome heated towel rail.Bedroom Four7.92m x 6.71m (26 x 22)Good sized bedroom with uPVC double glazed window to front, radiator.Bathroom2.7 x 2.1 (8'10 x 6'10 )Stylish bathroom with walk-in shower cubicle, panelled bath, low level wc, wall mounted wash hand basin with vanity unit under, heated towel rail.OutsideExternally the property benefits from a rear garden which is mainly laid to lawn with decked patio area which is ideal for entertaining. The rear garden is enclosed by timber panelled fencing and hedges. To the front there is a garden and a paved driveway with off road parking.
Interested in this property?
Council tax
First listed
Over a month agoHandforth, SK9
Marketed by
Jordan Fishwick 36-38 Alderley Road,Wilmslow,Cheshire,SK9 1JXCall agent on 01625 532 000
Placebuzz mortgage repayment calculator
Monthly repayment
The Est. Mortgage is for a 25 years repayment mortgage based on a 10% deposit and a 5.5% annual interest. It is only intended as a guide. Make sure you obtain accurate figures from your lender before committing to any mortgage. Your home may be repossessed if you do not keep up repayments on a mortgage.
Handforth, SK9 - Streetview
DISCLAIMER: Property descriptions and related information displayed on this page are marketing materials provided by Jordan Fishwick. Placebuzz does not warrant or accept any responsibility for the accuracy or completeness of the property descriptions or related information provided here and they do not constitute property particulars. Please contact Jordan Fishwick for full details and further information.













