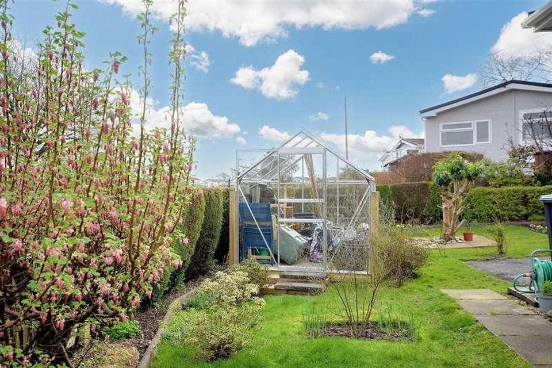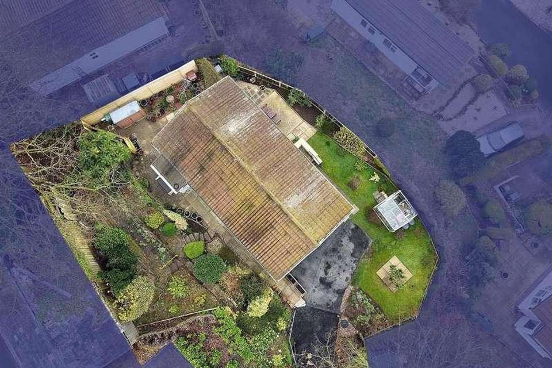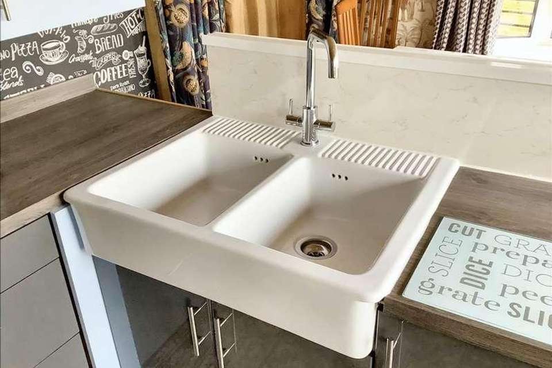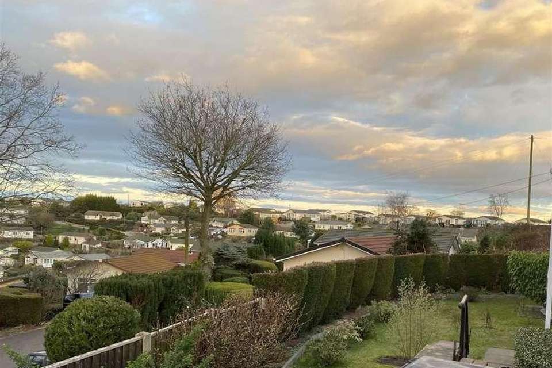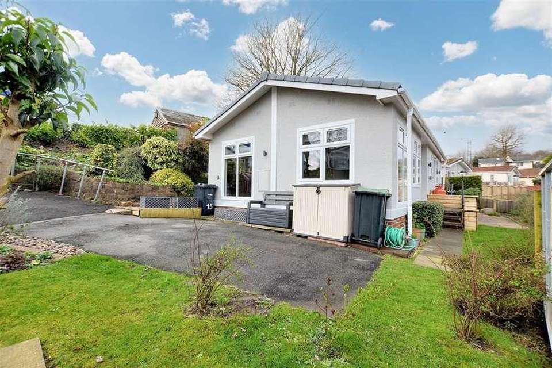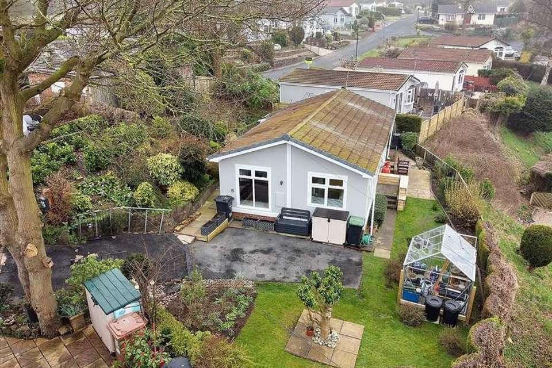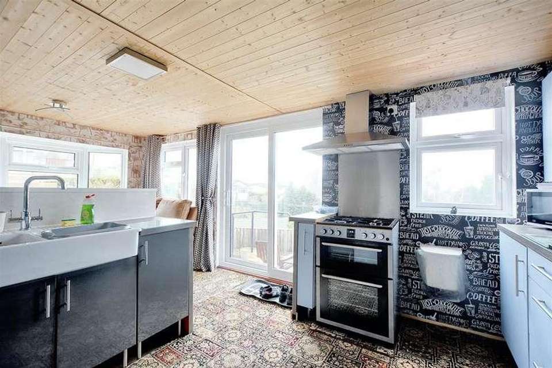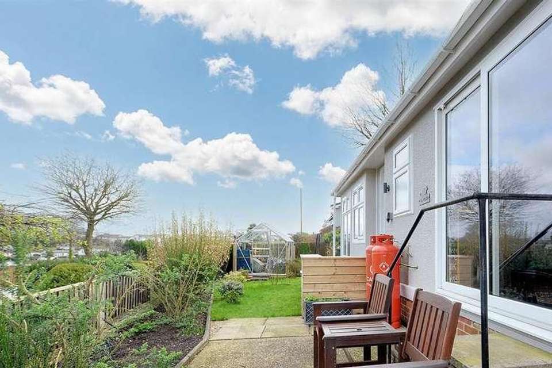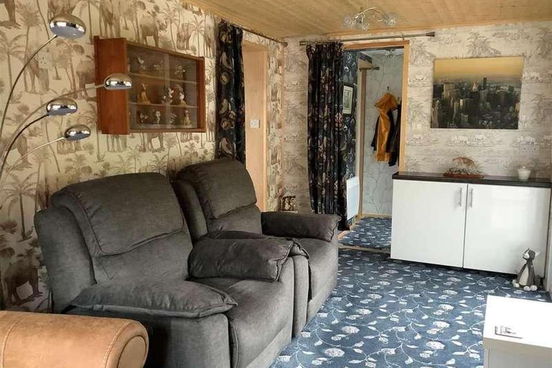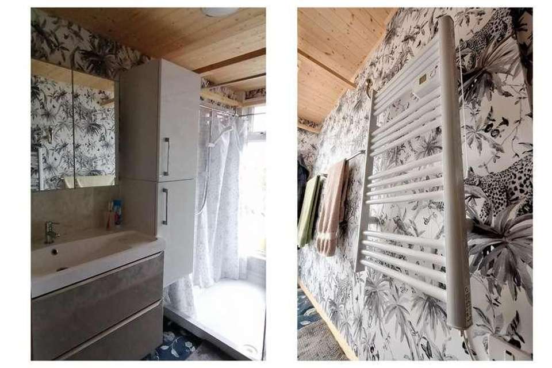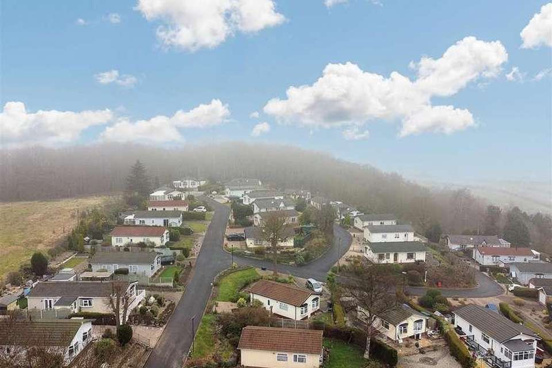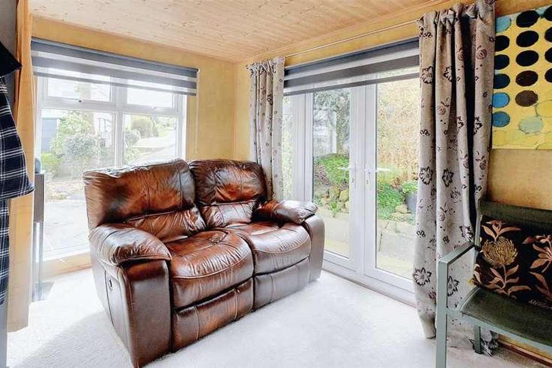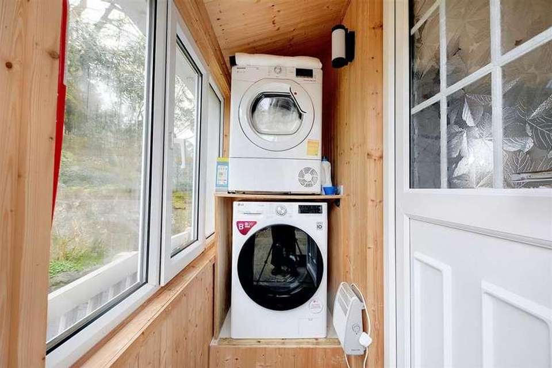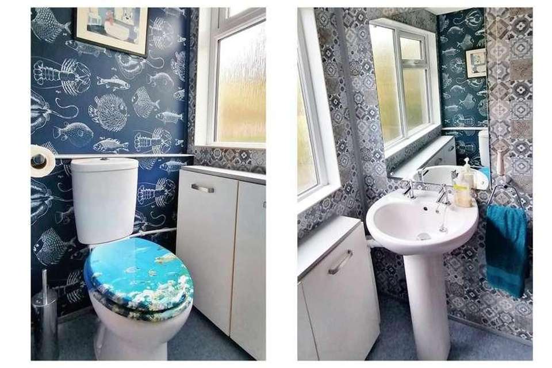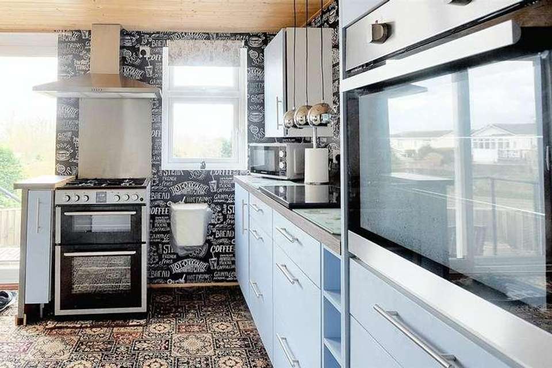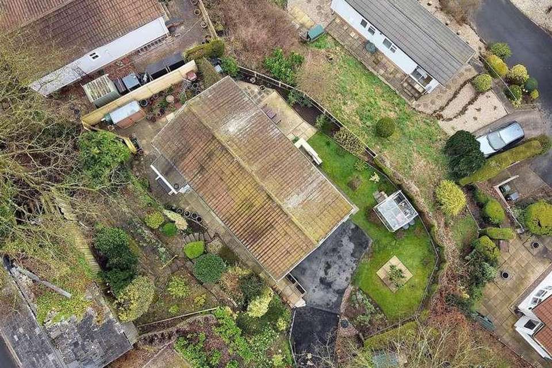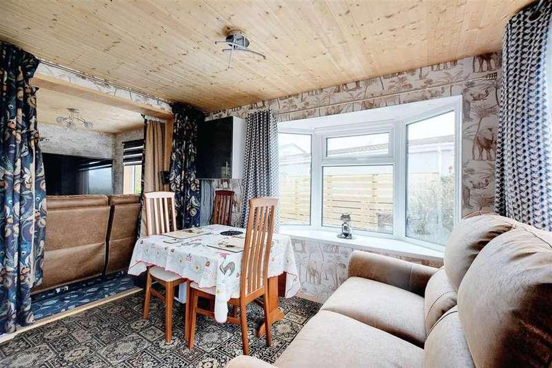2 bedroom property for sale
Nottingham, NG6property
bedrooms
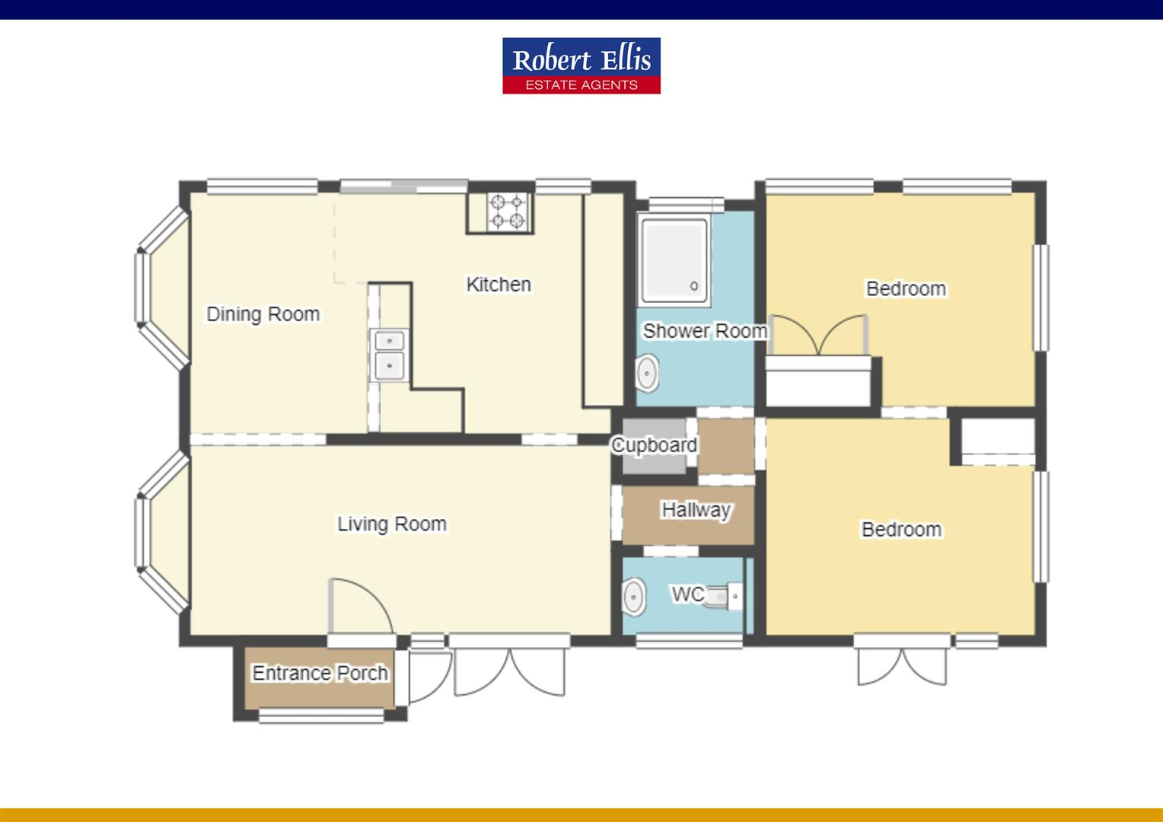
Property photos

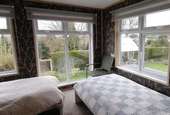


+17
Property description
Robert Ellis Estate Agents are proud to bring to the market this FANTASTIC TWO DOUBLE BEDROOM, DETACHED PARK HOME situated at SANDY OAKS, NOTTINGHAM ** NO UPWARD CHAIN **** STUNNING VIEWS ** TWO BEDROOM DETACHED PARK HOME ** NO UPWARD CHAIN **Robert Ellis Estate Agents are proud to bring to the market this FANTASTIC TWO DOUBLE BEDROOM, DETACHED PARK HOME situated at SANDY OAKS, NOTTINGHAM. Sandy Oaks, formerly known as Killarney Park is the ever growing in popularity, over 45's complex with events held in the club house, situated within the countryside, whilst being close to the town of Arnold. It offers a range of transport links and is surrounded with countryside walks.Upon entry, you are welcomed into the entrance porch/utility room which allows access into the lounge following on to the dining room and kitchen with fitted units, then offers access into the first double bedroom, second double bedroom, shower room, separate WC and storage cupboardThe property is situated on a large plot with a wrap around garden filled with flowerbeds and shrubbery and a greenhouse. There is also a driveway for two cars.The property benefits from new insulation, new led light fittings and ceiling lights, new outside lights around the property, a refitted shower and toilet, refitted kitchen and new windows with stunning views over Sandy Oaks Village.A viewing is HIGHLY RECOMMENDED - Contact the office now to arrange!Entrance Porch / Utility Room1.64m x 0.88m approx (5'4 x 2'10 approx)UPVC double glazed front door leading into Entrance Porch. UPVC double glazed window to the front elevation. Carpeted flooring. Wall mounted electric heater. Wall light point. Space and plumbing for for a washer and dryer. UPVC double glazed opaque front door leading into Living RoomLiving Room5.34m x 2.46m approx (17'6 x 8'0 approx)UPVC double glazed French doors leading out to the tiered garden. UPVC double glazed bay window to the side elevation. Carpeted flooring. Wall mounted electric heater. Ceiling light point. Leading through to the Open Plan Kitchen Diner and HallwayKitchen Diner5.55m x 3.08m approx (18'2 x 10'1 approx)UPVC double glazed sliding patio door leading out to the Garden Area. UPVC double glazed bay window to the side elevation. UPVC double glazed windows to the rear elevations. Carpeted flooring. Wall mounted electric heater. Ceiling light points. Fitted wall and base units, free standing 4 ring, double gas oven with electric grill and extractor hood above, and an additional electric wall oven with grill, double Belfast sink with mixer tapHallway1.66m x 1.82m approx (5'5 x 5'11 approx)Carpeted flooring. Wall mounted electric heater. Ceiling light point. Leading through to Shower Room, Separate WC, Bedroom 1 and Storage CupboardBedroom 12.75m x 3.42m approx (9'0 x 11'2 approx)UPVC double glazed French doors leading out to the front elevation. UPVC double glazed full length window to the side elevation. Carpeted flooring. Wall mounted electric heater. Ceiling light point. Fixed wardrobeBedroom 23.43m x 2.74m approx (11'3 x 8'11 approx)Three UPVC double glazed windows to the side and rear elevations. Carpeted flooring. Wall mounted electric heater. Ceiling light point. Built-in sliding wardrobeShower Room2.52m x 1.35m approx (8'3 x 4'5 approx)UPVC double glazed opaque full length window to the rear elevation. Carpeted flooring. Wall mounted electric towel radiator. Ceiling light point. Double shower tray with electric shower. Wall mounted sink with mixer tap, two drawers under for storage. Two wall cabinetsSeparate WC1.02m x 1.64m approx (3'4 x 5'4 approx)UPVC double glazed opaque window to the front elevation. Vinyl flooring. Ceiling light point. Sink with hot and cold taps. Low level flush WCStorage Cupboard0.83m x 0.76m approx (2'8 x 2'5 approx)OutsideThe property is situated on a large plot which goes around the whole of the property with stunning views over Sandy Oaks Village. The garden has a tiered area with steps up there to a separate patio areas and a laid to lawn garden, flower beds and mature shrubbery. 2 water taps and 3 outside socket points. There is a driveway for at least two carsCouncil TaxLocal AuthorityGedlingCouncil Tax bandAAgents NotesPitch Fee: ?204 per month which covers maintenance of communal areas, water and sewageA FANTASTIC TWO DOUBLE BEDROOM, DETACHED PARK HOME SITUATED AT SANDY OAKS, NOTTINGHAM.
Interested in this property?
Council tax
First listed
Over a month agoNottingham, NG6
Marketed by
Robert Ellis 78 Front Street,Arnold,Nottingham,NG5 7EJCall agent on 0115 6485 485
Placebuzz mortgage repayment calculator
Monthly repayment
The Est. Mortgage is for a 25 years repayment mortgage based on a 10% deposit and a 5.5% annual interest. It is only intended as a guide. Make sure you obtain accurate figures from your lender before committing to any mortgage. Your home may be repossessed if you do not keep up repayments on a mortgage.
Nottingham, NG6 - Streetview
DISCLAIMER: Property descriptions and related information displayed on this page are marketing materials provided by Robert Ellis. Placebuzz does not warrant or accept any responsibility for the accuracy or completeness of the property descriptions or related information provided here and they do not constitute property particulars. Please contact Robert Ellis for full details and further information.





