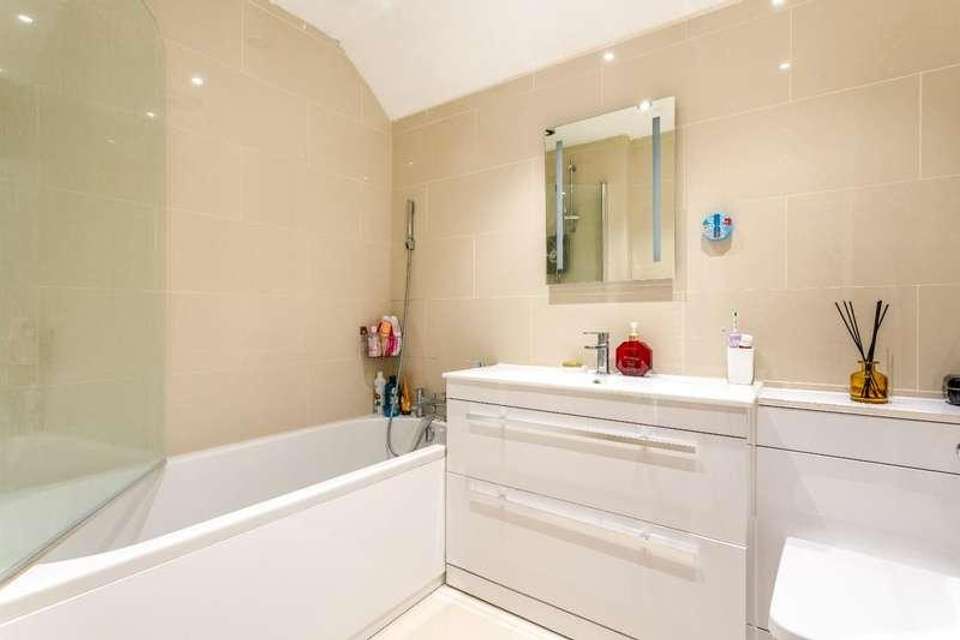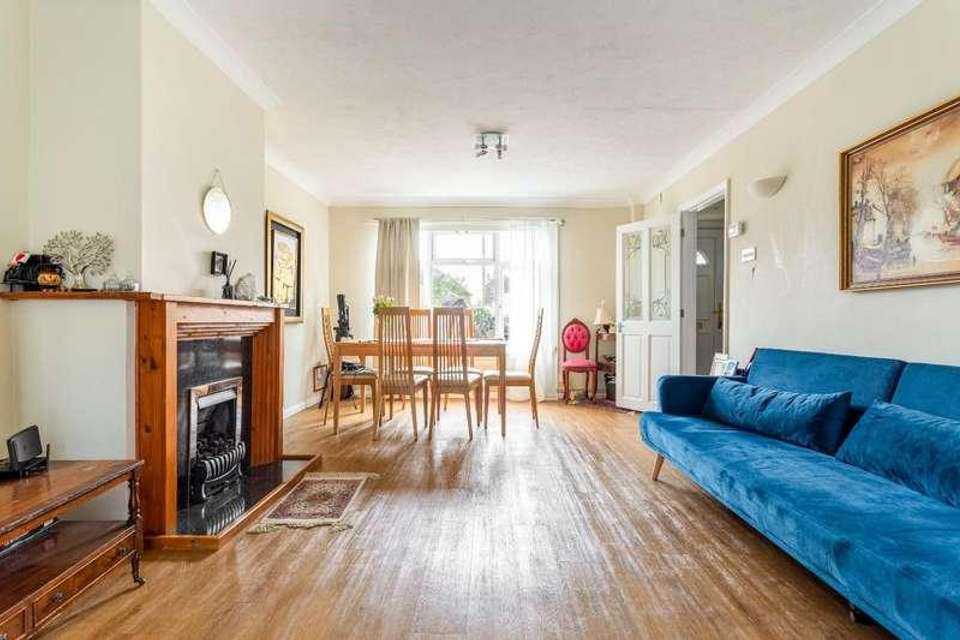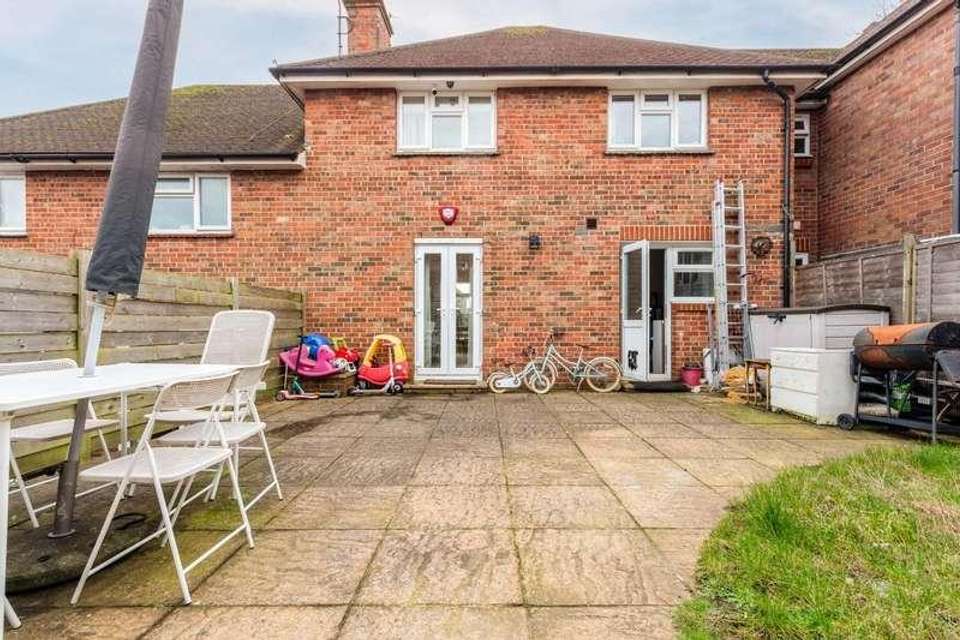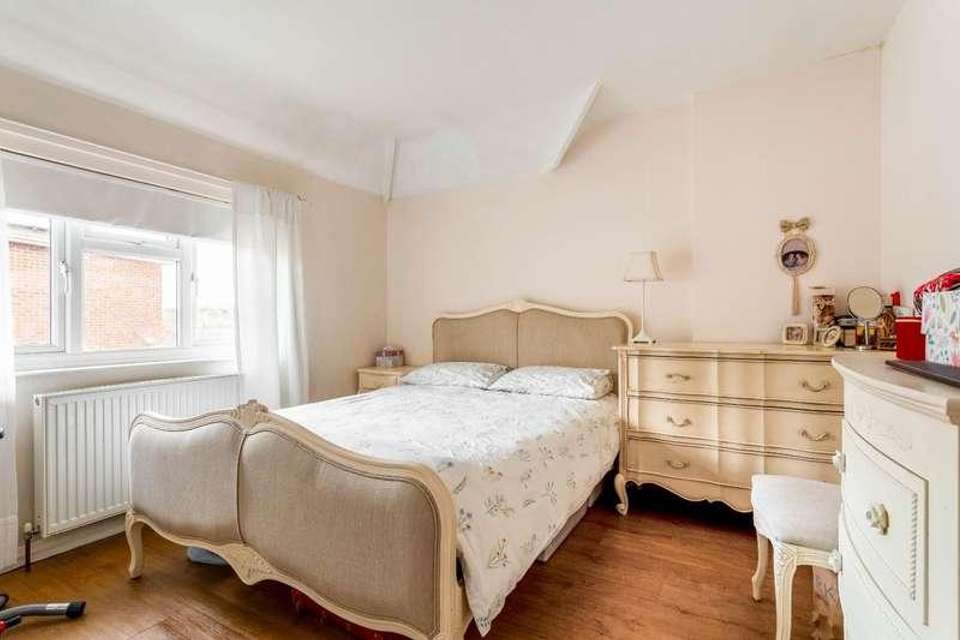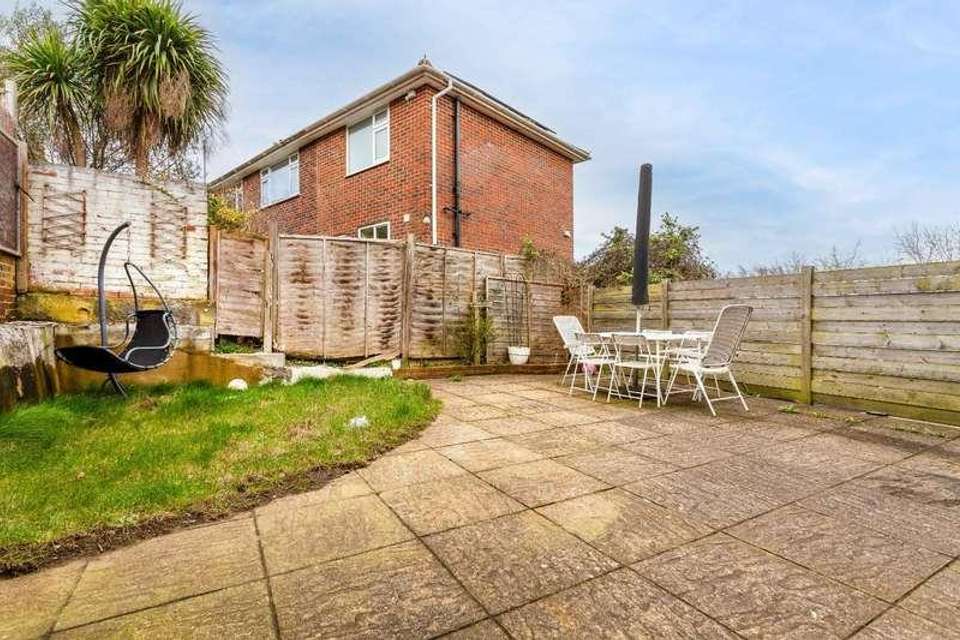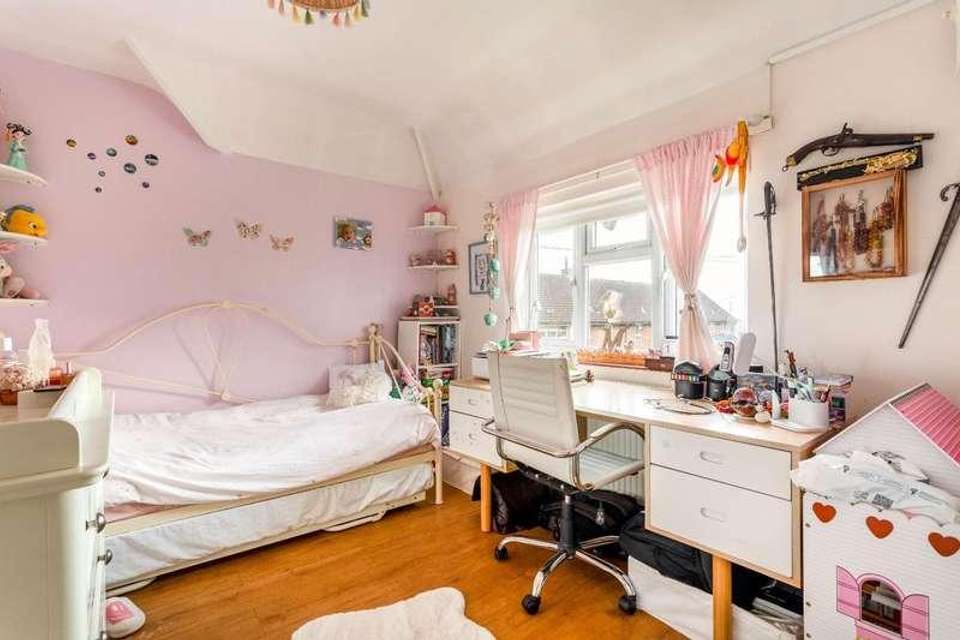3 bedroom property for sale
Brighton, BN1property
bedrooms
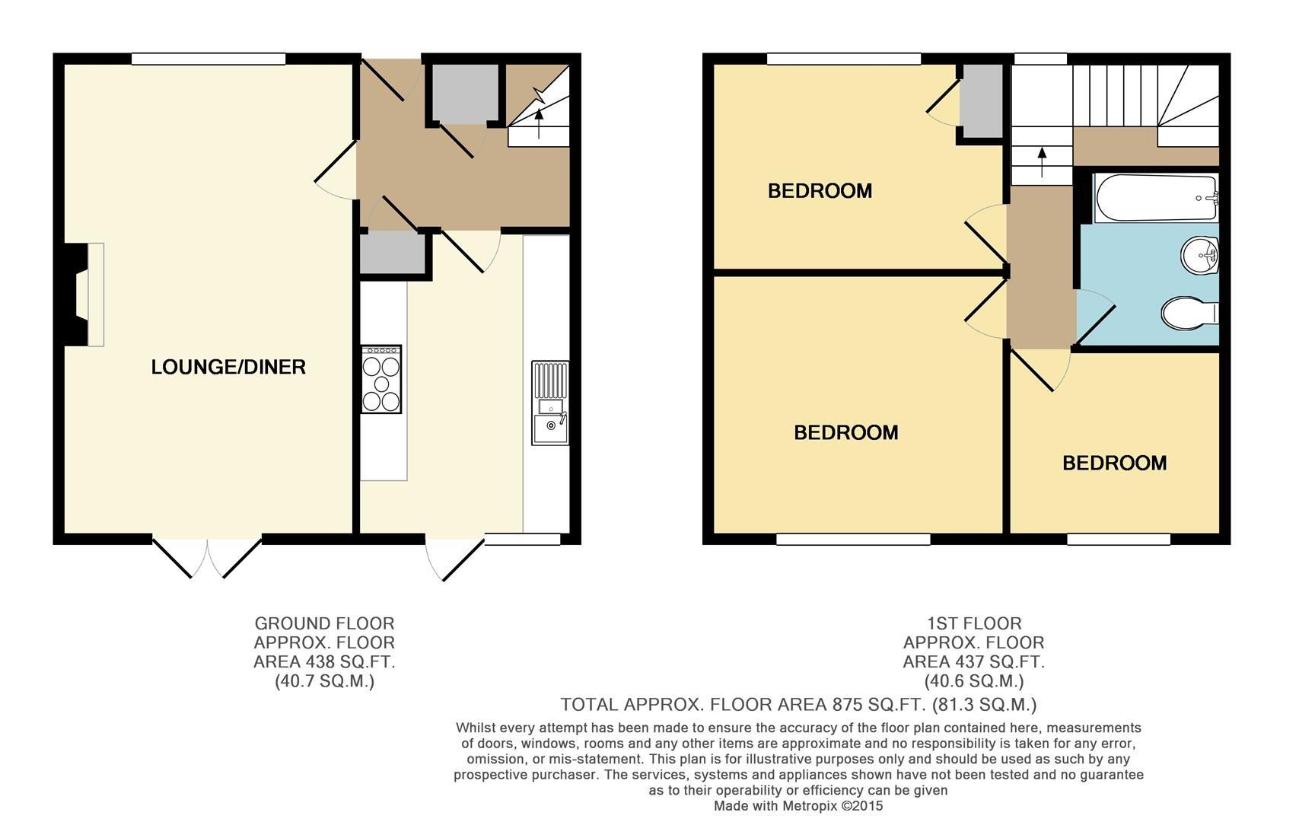
Property photos

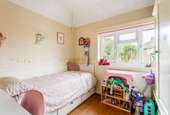
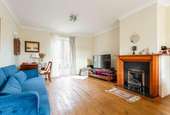
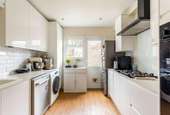
+6
Property description
Well presented & SPACIOUS 3 bedroom family house with OFF ROAD PARKING in this popular & convenient location. Highlights include; DUAL ASPECT lounge/dining room, contemporary fitted kitchen & bathroom, gas heating, double glazing & a LANDSCAPED REAR GARDEN. Viewings are highly recommended. Energy Rating: D67 Exclusive to Maslen Estate Agents.What the owner says: We have absolutely loved living at 49 Tavistock down. The house is very comfortable to live in. The rooms are all of a practical size, fiber optics box/cable were recently installed and there are two car parking spaces at the front. The neighbourhood is lovely, quiet and safe for families, and our kids have enjoyed playing around. Also, there are some very good schools in the catchment area and in walking distance. The location is very convenient with the train station and the bus stop very close while it is also close enough to be able to walk into town. The are a couple of convenience stores a few meters away and there are various shops and restaurants just moments away at the Dip and at Fiveways. We are sorry to be leaving (and wish we could keep it as well as move on!!) but hope that the next homeowners are very happy here. uPVC double glazed front door leading to:Entrance HallCentral heating radiator, wood effect luxury vinyl tile flooring, understairs storage cupboard, further built in storage cupboard, stairs rising to first floor, door to:Lounge/Dining RoomContinuation of wood effect luxury vinyl tile flooring, 2 x central heating radiators, coved ceiling, fireplace with inset coal effect gas fire with wooden surround & mantle, uPVC double glazed window to front, uPVC double glazed French doors to rear leading to outside.KitchenContemporary fitted kitchen comprising a range of white gloss & soft closing wall, base & drawer units with laminated work surfaces over, inset single drainer sink unit with mixer tap, inset 5 burner gas hob with cooker hood over, fitted eye level electric double oven, space & plumbing for washing machine, space for further appliances, part tiled walls, continuation of wood effect luxury vinyl tile flooring, central heating radiator, cupboard housing gas boiler, uPVC double glazed window to rear overlooking rear garden, uPVC double glazed door to rear leading to rear garden.First Floor LandingWood effect flooring, hatch to loft space, uPVC double glazed window to front.BedroomContinuation of wood effect luxury vinyl tile flooring, central heating radiator, uPVC double glazed window to rear overlooking rear garden.BedroomContinuation of wood effect luxury vinyl tile flooring, central heating radiator, uPVC double glazed window to front.BedroomContinuation of wood effect luxury vinyl tile flooring, central heating radiator, uPVC double glazed window to rear overlooking rear garden.Family Bathroom/W.C.Contemporary fitted family bathroom comprising panelled bath with mixer tap & hand held shower attachment, electric shower unit & shower screen over, large vanity unit with inset wash hand basin with mixer tap, low level push button W.C. with concealed cistern, ladder style heated towel rail, fully tiled walls & floor.Front GardenPaved area providing off road parking for 2 vehicles, raised flowerbeds.Rear GardenPaved & lawned rear garden, predominantly enclosed by timber fencing.Total approx floor area875 sq.ft. (81.3 sq.m.)Council tax band CV1
Interested in this property?
Council tax
First listed
Over a month agoBrighton, BN1
Marketed by
David Maslen Estate Agents 39 Lewes Road,Brighton,East Sussex,BN2 3HQCall agent on 01273 667001
Placebuzz mortgage repayment calculator
Monthly repayment
The Est. Mortgage is for a 25 years repayment mortgage based on a 10% deposit and a 5.5% annual interest. It is only intended as a guide. Make sure you obtain accurate figures from your lender before committing to any mortgage. Your home may be repossessed if you do not keep up repayments on a mortgage.
Brighton, BN1 - Streetview
DISCLAIMER: Property descriptions and related information displayed on this page are marketing materials provided by David Maslen Estate Agents. Placebuzz does not warrant or accept any responsibility for the accuracy or completeness of the property descriptions or related information provided here and they do not constitute property particulars. Please contact David Maslen Estate Agents for full details and further information.





