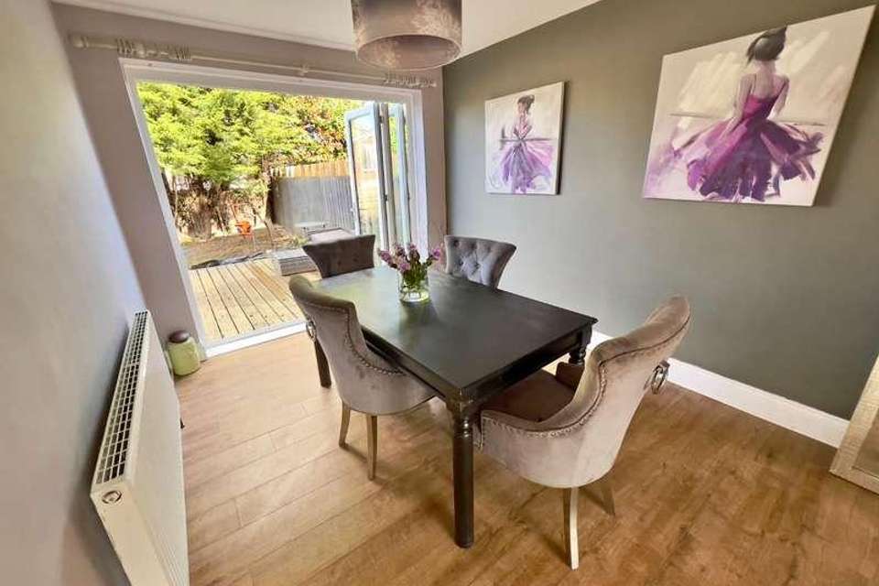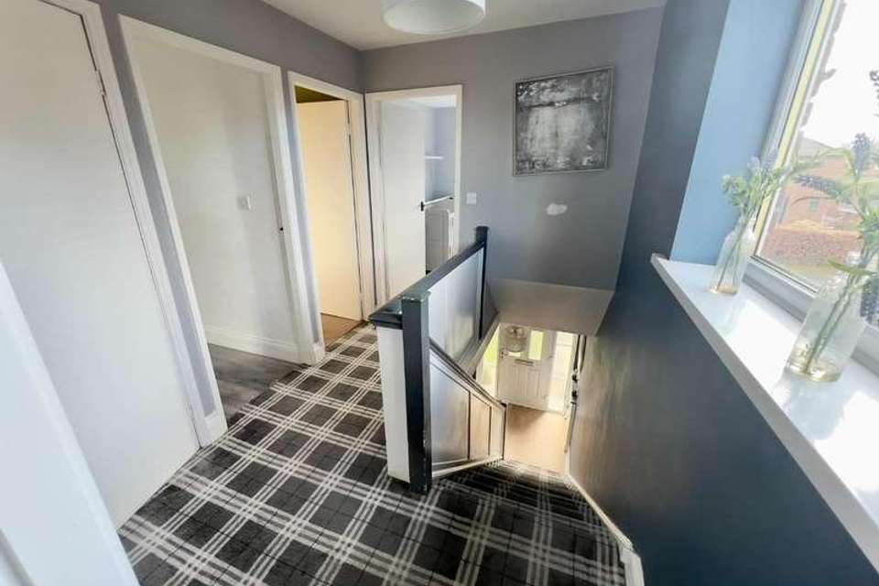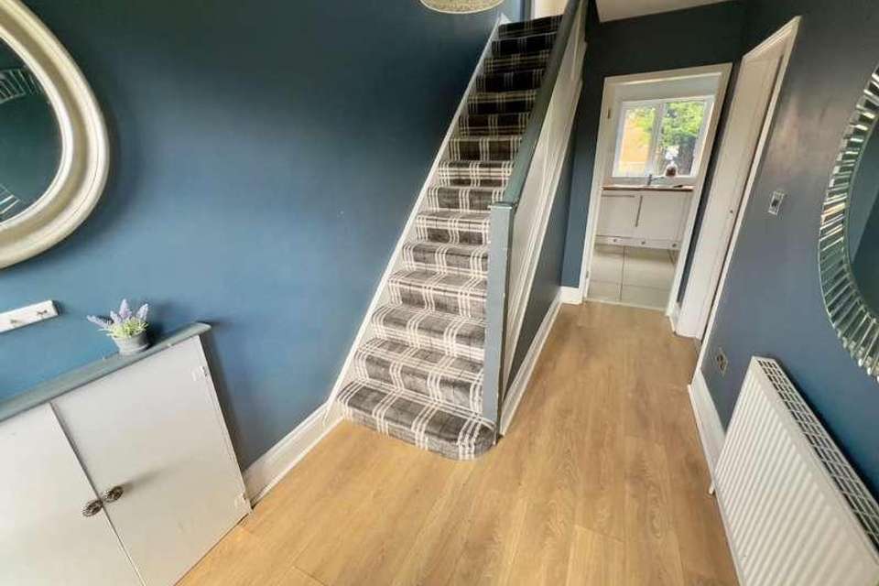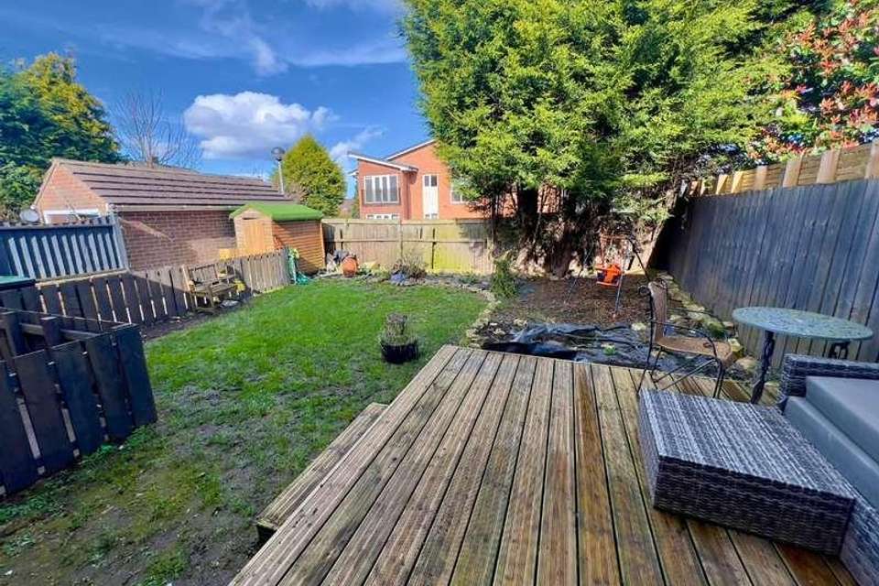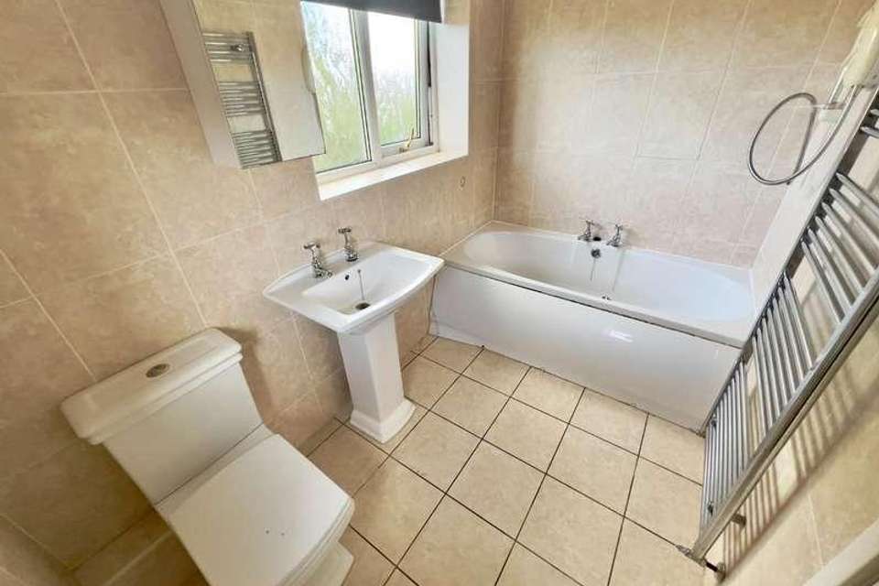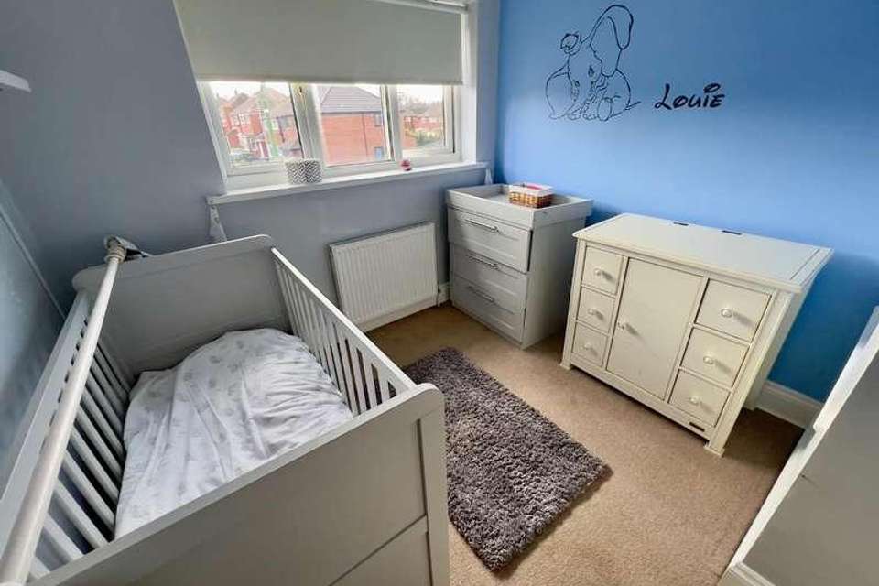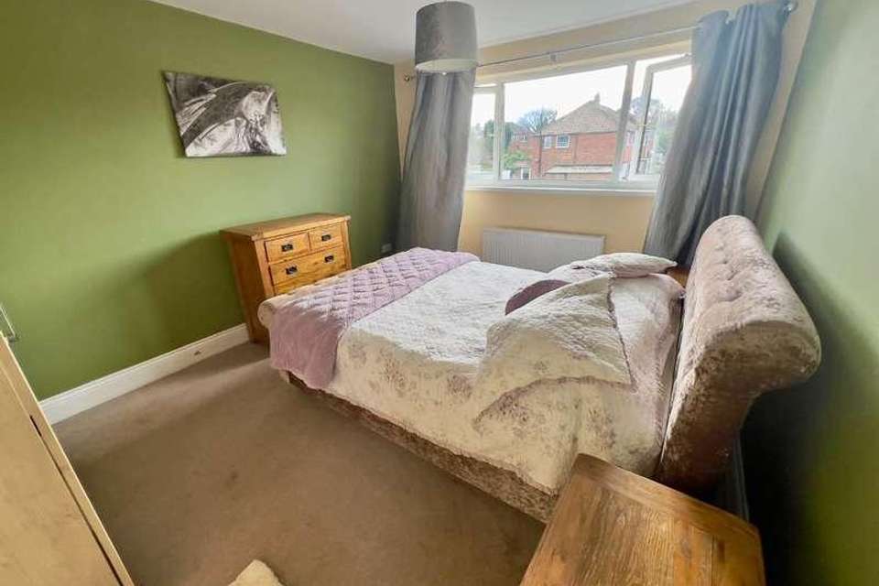3 bedroom semi-detached house for sale
Durham, DH1semi-detached house
bedrooms
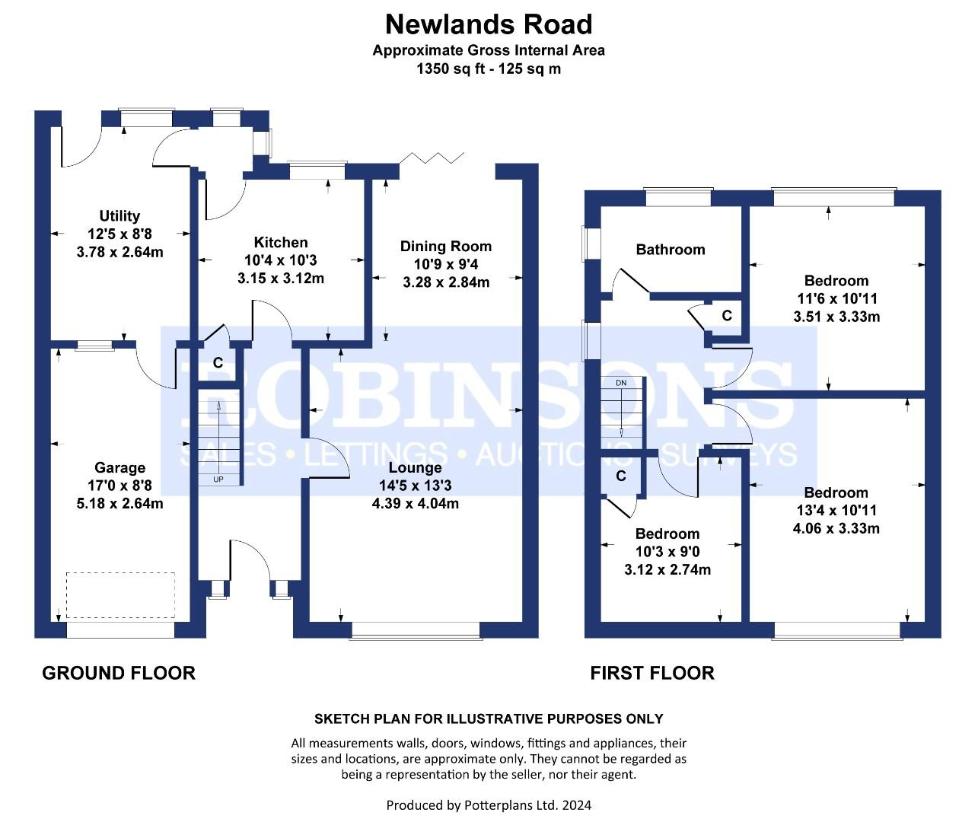
Property photos

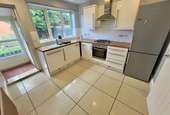


+7
Property description
No Upper Chain ** Well Presented Although Some General Cosmetic Work Required ** Competitive Price ** Very Popular & Convenient Location ** Gardens, Parking & Garage ** Spacious Floor Plan ** Bi-Fold Doors Opening to Rear Garden ** Good Further Potential ** Early Viewing Advised **The floor plan comprises: entrance hallway, lounge and dining room with bi-fold doors opening to the rear garden. The kitchen is fitted with white high gloss units and leads to the rear porch and utility room, which in-turn leads to the rear garden and single garage. The first floor has three bedrooms and family bathroom/WC. Outside the property occupies a pleasant and convenient location with gardens front and rear. The front provides driveway parking and leads to the single car garage. The rear garden is enclosed and of a good size with patio area.Situated a mere 2.5 miles away from Durham City, Newlands Road presents an ideal location catering to the most discerning buyers. Durham boasts a modern shopping scene and various leisure amenities, adding to its appeal.Newlands Road enjoys close proximity to reputable primary and secondary schools. In the nearby vicinity, residents have access to a library, playground, park, doctor's and dental clinics, local pubs, shops, takeout options, and post office.Furthermore, the residence benefits from a convenient bus route, offering frequent services to Durham City centre. Belmont has a park and ride facility into Durham. and access to the A1(M) and A690, providing excellent travel links both North and South.GROUND FLOOREntrance HallwayLounge and Dining RoomLounge4.39m x 4.04m (14'05 x 13'03)Dining Area3.28m x 2.84m (10'09 x 9'04)Kitchen3.12m x 3.15m (10'03 x 10'04)Rear PorchUtility Room3.78m x 2.64m (12'05 x 8'08)Garage5.18m x 2.64m (17'0 x 8'08)FIRST FLOORBedroom4.06m x 3.33m (13'04 x 10'11)Bedroom3.51m x 3.33m (11'06 x 10'11)Bedroom3.12m x 2.74m (10'03 x 9'0)Bathroom/WC2.72m x 1.63m (8'11 x 5'04)Agent NotesElectricity Supply: MainsWater Supply: MainsSewerage: MainsHeating: Gas Central HeatingBroadband: Basic 4Mbps, Superfast 80Mbps, Ultrafast 9000MbpsMobile Signal/Coverage: Good to AverageTenure: FreeholdCouncil Tax: Durham County Council, Band C - Approx. ?2059 p.aEnergy Rating: DDisclaimer: The preceding details have been sourced from the seller and OnTheMarket.com. Verification and clarification of this information, along with any further details concerning Material Information parts A, B & C, should be sought from a legal representative or appropriate authorities. Robinsons cannot accept liability for any information provided.
Council tax
First listed
Over a month agoDurham, DH1
Placebuzz mortgage repayment calculator
Monthly repayment
The Est. Mortgage is for a 25 years repayment mortgage based on a 10% deposit and a 5.5% annual interest. It is only intended as a guide. Make sure you obtain accurate figures from your lender before committing to any mortgage. Your home may be repossessed if you do not keep up repayments on a mortgage.
Durham, DH1 - Streetview
DISCLAIMER: Property descriptions and related information displayed on this page are marketing materials provided by Robinsons. Placebuzz does not warrant or accept any responsibility for the accuracy or completeness of the property descriptions or related information provided here and they do not constitute property particulars. Please contact Robinsons for full details and further information.





