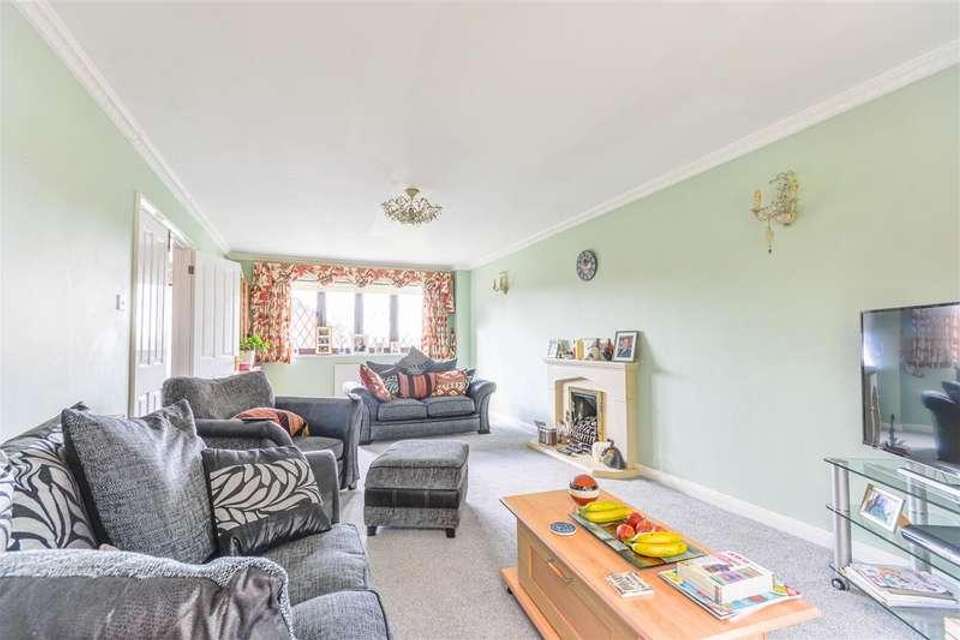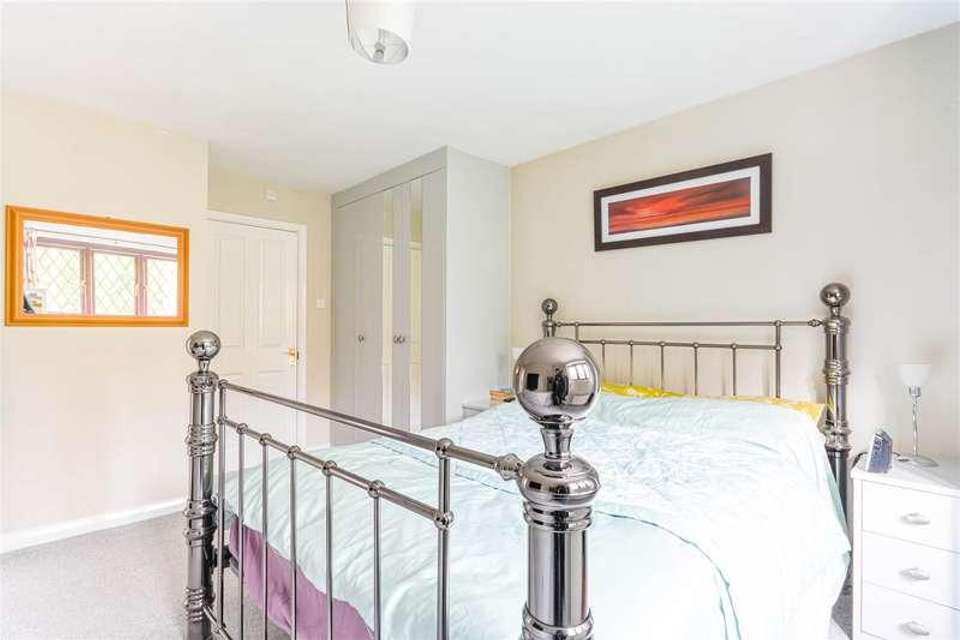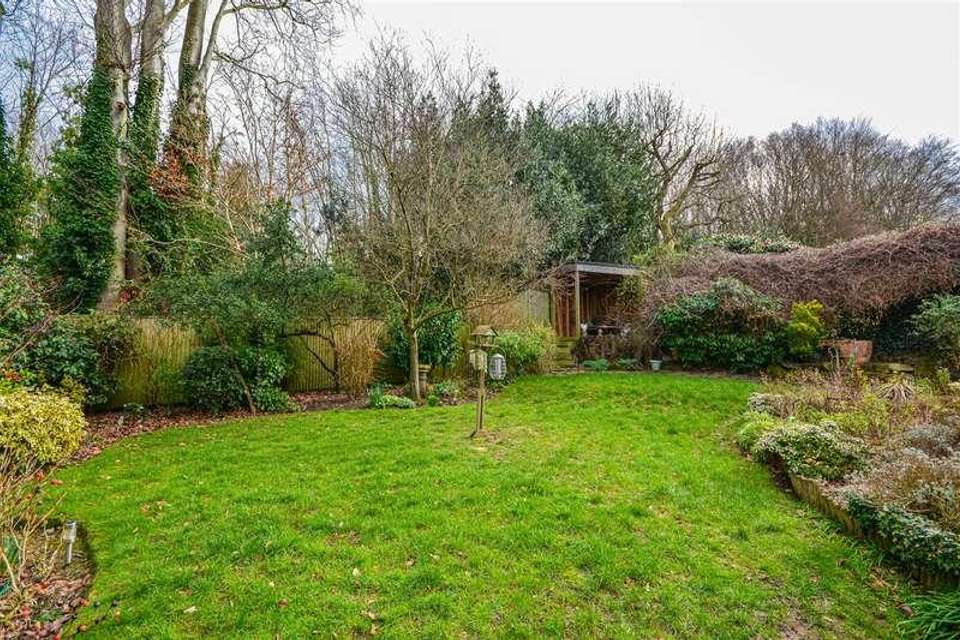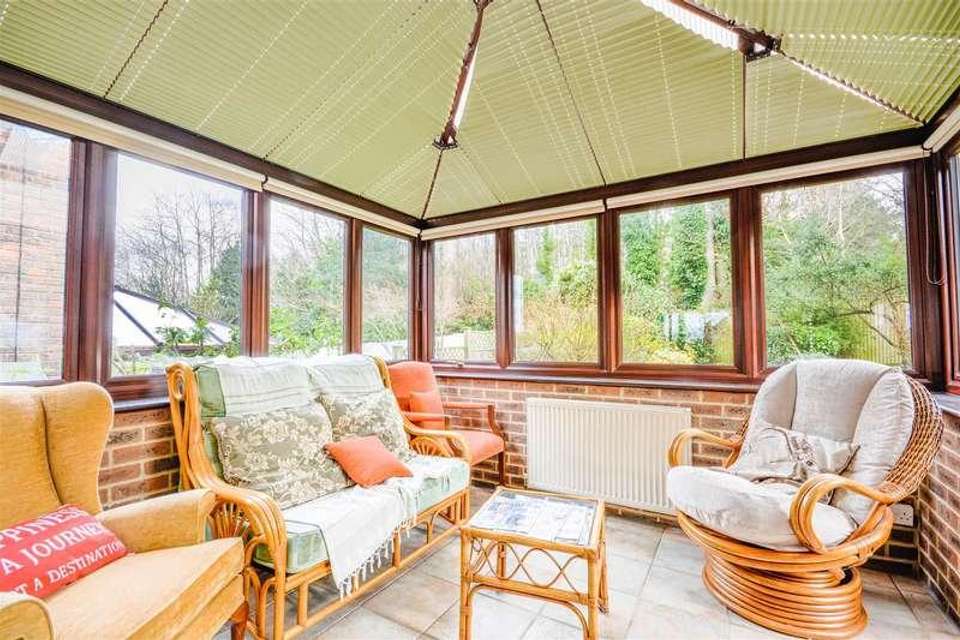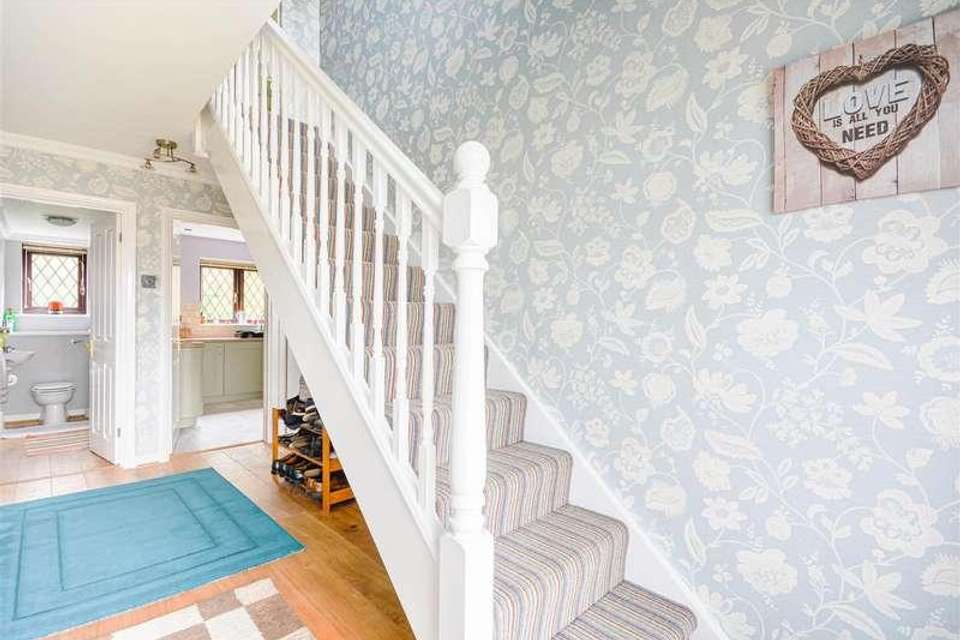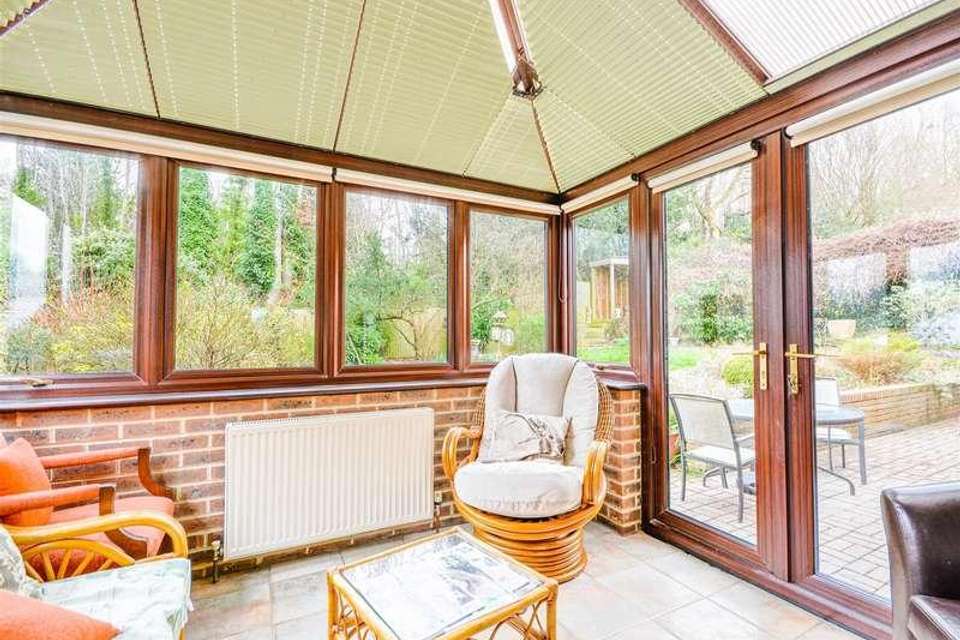4 bedroom detached house for sale
Battle, TN33detached house
bedrooms
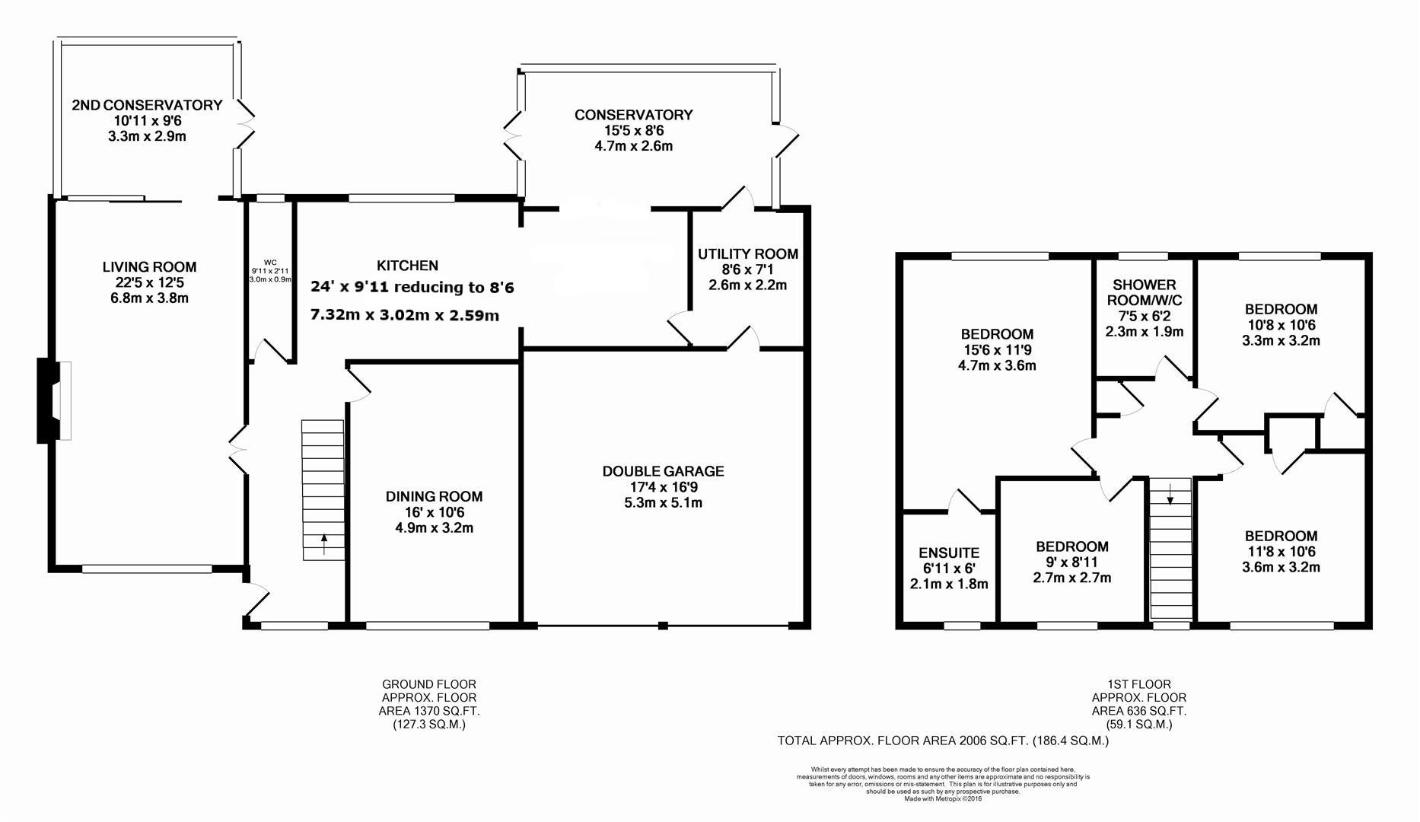
Property photos




+24
Property description
Located in a sought after residential location within walking distance of the mainline station and adjoining Battle Great Woods is this generously proportioned and exceptionally well presented detached family home. The accommodation comprises a light and welcoming entrance hall, cloakroom, dual aspect sitting room, conservatory, dining room, recently appointed utility room and a comprehensively fitted kitchen that opens into a conservatory/breakfast room with views over the garden and neighbouring woodland. To the first floor there are four bedrooms, a shower room and en-suite bathroom.Outside there is ample off street parking, an integral double garage and a delightful well stocked rear garden.Property approached via the block paved driveway with a path leading to a composite and glazed front door with exterior lighting.Entrance HallFlooded with light via floor to ceiling double glazed panels, wooden flooring, radiator with cover, ceiling lighting, stairs to first floor and attractive coved detailing.CloakroomFitted with a concealed low level w.c, wash hand basin with hot and cold taps, ceiling lighting, wooden flooring, radiator, double glazed obscured window to rear aspect.Sitting Room6.83m x 3.78m (22'5 x 12'5)Accessed via double doors and enjoying a dual aspect via double glazed windows to the front and a set of sliding double glazed doors to the rear that leads into the conservatory. Two radiators, ceiling and wall lighting, attractive coved detailing, stone fireplace and hearth housing a coal effect fire.Conservatory3.33m x 2.90m (10'11 x 9'6)With a delightful outlook over the rear garden, tiled floor, radiator and double glazed double doors with garden access.Dining Room4.88m x 3.20m (16' x 10'6)With double glazed window to front aspect, ceiling lighting and radiator.Kitchen7.32m x 3.02m reducing to 2.59m (24' x 9'11 reduciRecently appointed and comprising a comprehensive range of matching wall and base mounted units with soft close cupboards and drawers, wood effect work surface, single bowl sink with drainer and mixer tap, integral induction AEG hob with cooker hood over, eye level oven and convection microwave, integral fridge/freezer, cupboard housing wall fired gas boiler, double glazed window to rear garden aspect, inset ceiling lighting, two radiators and opening into conservatory/breakfast area.Conservatory/Breakfast Area4.70m x 2.59m (15'5 x 8'6)Brick and uPvc construction with a newly insulated roof and fitted with a breakfast island matching the kitchen with base mounted cupboards and breakfast bar, making an ideal area to sit and enjoy the view onto the garden, wall mounted lighting, return door to utility room, two sets of double glazed doors with access onto the rear garden.Utility Room2.59m x 21.64m (8'6 x 71)Recently fitted with matching wall and base mounted units with worksurface over and stainless sink with drainer and mixer tap, door to conservatory/breakfast room, integral door to garage, ceiling lighting and radiator.First FloorLandingWith double glazed window to front aspect, ceiling lighting, airing cupboard, loft hatch access with pull down ladder to a fully insulated loft and ceiling lighting.Bedroom One4.72m x 3.58m (15'6 x 11'9)Newly appointed with sharps fitted bedroom furniture comprising wardrobes, bedside tables and chests of drawers, ceiling lighting, radiator and double glazed window to rear aspect with views over the garden and neighbouring woodland.En-suite Bathroom2.11m x 1.83m (6'11 x 6)Fitted with a low level w.c, pedestal wash hand basin with hot and cold taps, panelled bath with mixer tap and shower attachment, tiled floor, ceiling lighting, radiator and double glazed obscured window to front aspect.Bedroom Two3.56m x 3.20m (11'8 x 10'6)Fitted with bedroom furniture comprising wardrobes, overhead cupboards, base units and open shelving, further built-in cupboard, ceiling lighting, radiator and double glazed window to front aspect with delightful roof top views towards Battle Abbey, St Marys church and the windmill on Caldbec HillBedroom Three3.25m x 3.20m (10'8 x 10'6)Double glazed window to rear aspect with views over the garden and neighbouring woodland , ceiling lighting, radiator and built-in wardrobe.Bedroom Four2.74m x 2.72m (9 x 8'11)Double glazed window to front aspect with delightful roof top views towards Battle Abbey, St Marys church and the windmill on Caldbec Hill, ceiling lighting and radiator.Shower RoomFitted with a low level w.c, vanity wash hand basin with mixer tap and storage cupboards beneath with further wall mounted units incorporating a mirror, large shower cubicle, part tiled walls and tiled floor, ceiling lighting, heated towel rail and double glazed obscured window to rear aspect.OutsideFront GardenNeatly arranged to lawn with flower and shrub planted borders and gated side access to the rear of the property.Rear GardenThis delightful well stocked garden adjoins Battle Great woods and in fence and hedgerow enclosed with gated side access. There is a block paved seating area ideal for outdoor entertaining and accessed via both conservatories, opening onto a lawned garden with mature flower and shrub planted borders that lead up to a covered elevated seating area. To the side of the property there is ample space for a timber shed.(It should be noted there is a gate that leads into Battle Great Wood. The present owner does not use this to access the woods, but should you wish to walk in there regularly a charge of ?95 per annum is payable to the Forestry Commission.)Double Garage5.28m x 5.11m (17'4 x 16'9)With remote operated roller garage doors, power, light and integral door into the utility room. There is also ample off street parking on a block paved drive.Agents NotesNone of the services or appliances mentioned in these sale particulars have been tested. It should also be noted that measurements quoted are given for guidance only and are approximate and should not be relied upon for any other purpose.Council Tax Band G
Interested in this property?
Council tax
First listed
Over a month agoBattle, TN33
Marketed by
Rush Witt & Wilson 88 High Street,Battle,East Sussex,TN33 0AQCall agent on 01424 774 440
Placebuzz mortgage repayment calculator
Monthly repayment
The Est. Mortgage is for a 25 years repayment mortgage based on a 10% deposit and a 5.5% annual interest. It is only intended as a guide. Make sure you obtain accurate figures from your lender before committing to any mortgage. Your home may be repossessed if you do not keep up repayments on a mortgage.
Battle, TN33 - Streetview
DISCLAIMER: Property descriptions and related information displayed on this page are marketing materials provided by Rush Witt & Wilson. Placebuzz does not warrant or accept any responsibility for the accuracy or completeness of the property descriptions or related information provided here and they do not constitute property particulars. Please contact Rush Witt & Wilson for full details and further information.


