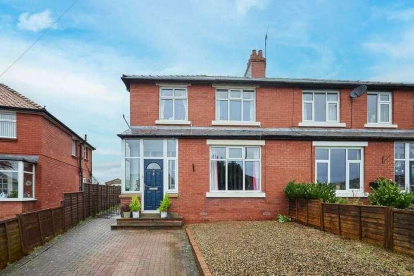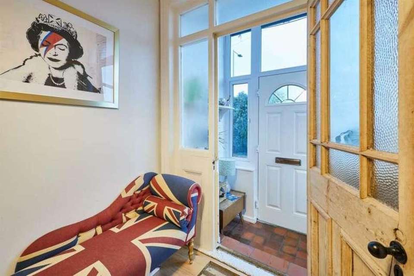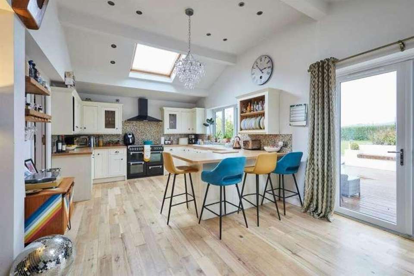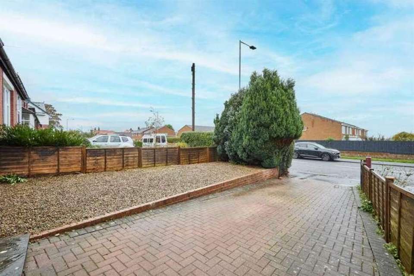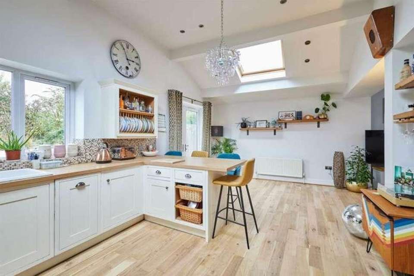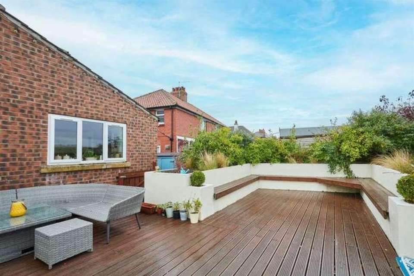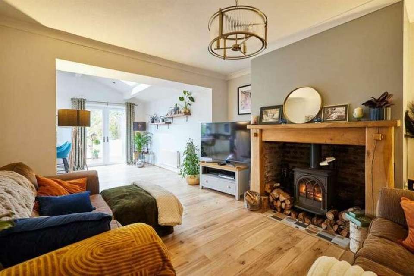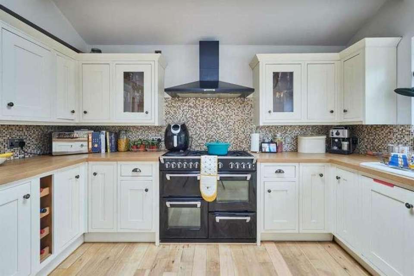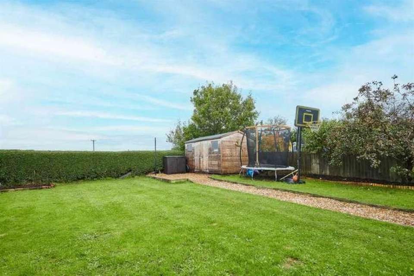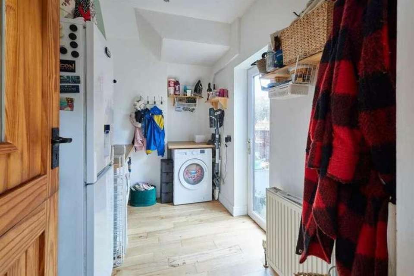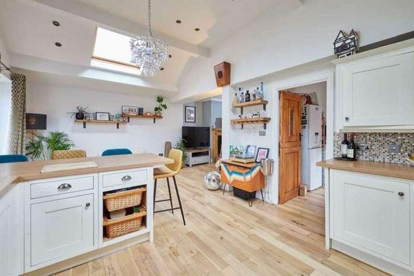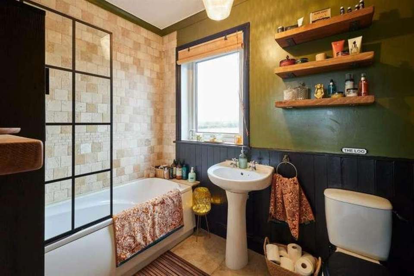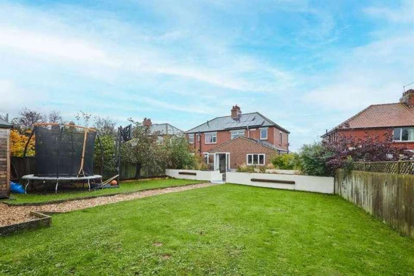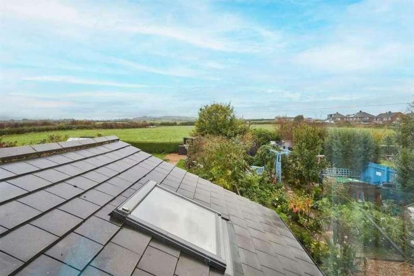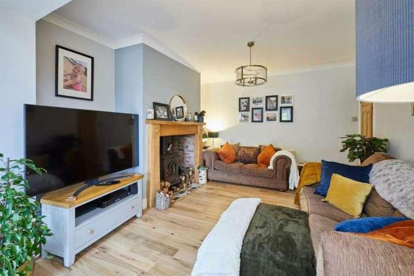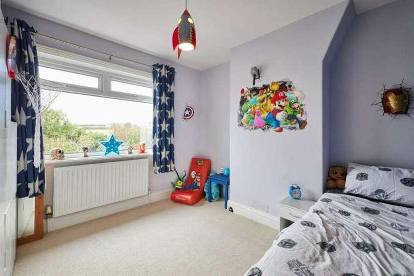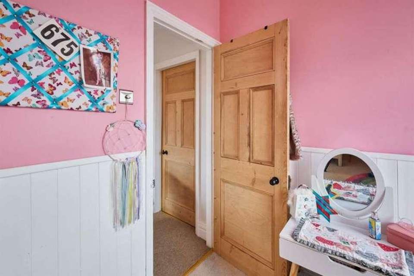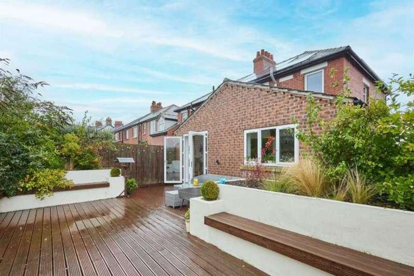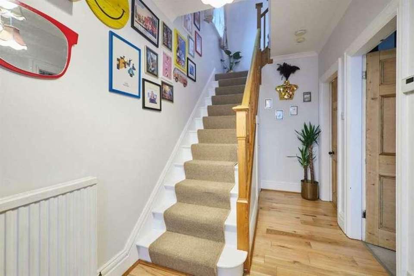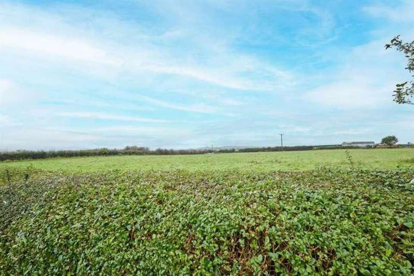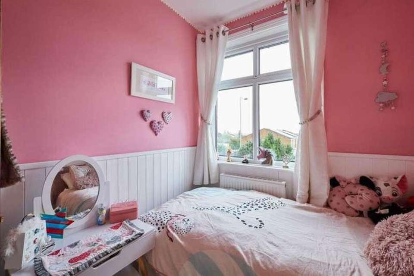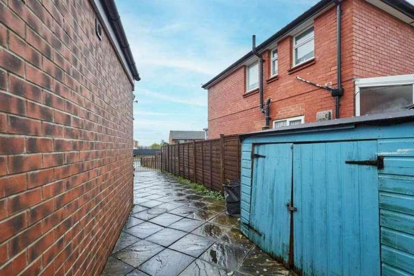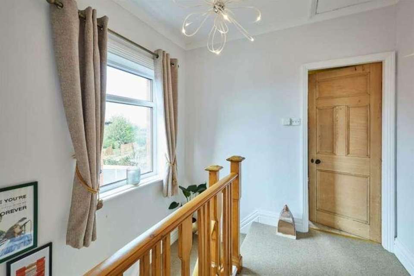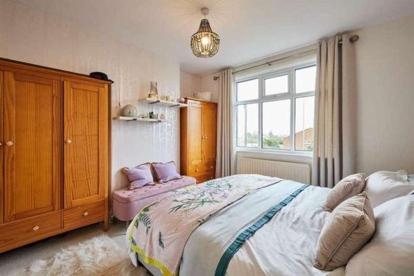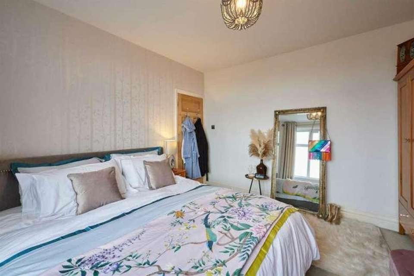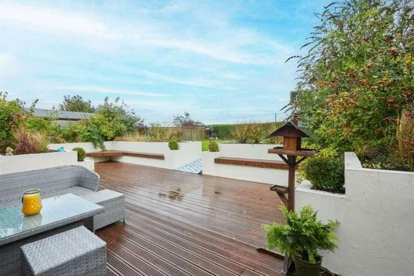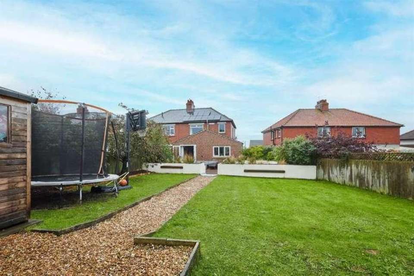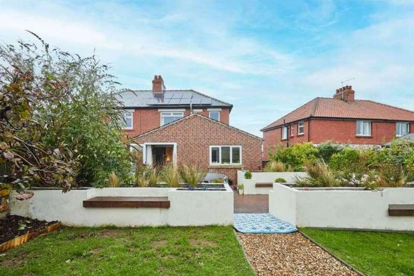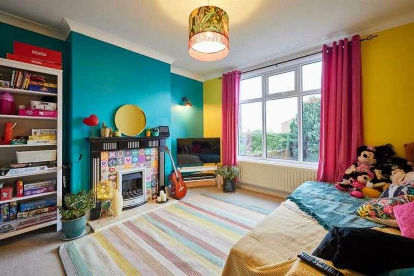3 bedroom semi-detached house for sale
Whitby, YO21semi-detached house
bedrooms
Property photos
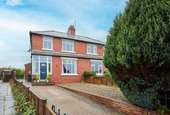
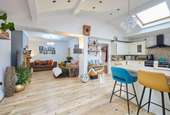
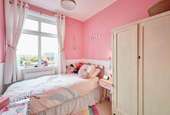
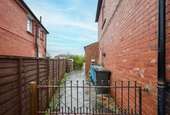
+30
Property description
Beautifully presented and extended family home. Extensive garden to the rear with Countryside views. Off street parking for several vehicles. Impressive kitchen and dining Room. Two separate reception rooms. Within a short commuting distance to Whitby centre. Roof solar panels which are owned outright. Close to well regarded schooling. Call us to arrange your viewing appointment. Are you thinking of selling your property? Call us today to find out what it`s worth!Full descriptionTenure: FreeholdSelwyn Hedgley are delighted to offer for sale this extremely well presented and extended family home.With high ceilings throughout, an extensive rear garden and patio area, off street parking, a separate utility room and views of Whitby Abbey to name just a few features of this amazing property.Interest is expected to be high, call us today to arrange your viewing appointment.Entrance Porch - 0.79 x 1.93 (2`7" x 6`3") - Double glazed porch and entrance door.Ceramic tiled flooring.Hallway - 4.17 x 1.94 (13`8" x 6`4") - Staircase rising to the first floor.Solid wood flooring.Under-stair storage cupboard.Living Room One - 3.90 x 3.42 (12`9" x 11`2") - Double glazed window to the front aspect.TV point.A flame effect gas fire with wooden fire surround and tiled back and hearth.Living Room Two - 4.02 x 3.84 (13`2" x 12`7") - An impressive, open plan fireplace with log burning stove, oak fire surround and a tiled hearth.TV point.Solid wood flooring.Open-plan to the kitchen/dining room extension.Kitchen/Dining Room - 3.75 x 6.67 (12`3" x 21`10") - An impressive room with high ceilings and velux windows allowing in plently of natural light.Double glazed window to the rear aspect with open countryside views.A range of fitted wall and base units with oak roll top work surfaces and breakfast bar.Sink unit with stainless steel mixer tap.Mosaic tiled splashbacks.A black range style cooker with matching extractor hood.Integrated dishwasher.Solid wood flooring.Utility Room - 2.99 x 1.96 (9`9" x 6`5") - Double glazed uPVC door to the side.Plumbing for an automatic washing machine.Oak roll top work surfaces.Stable door leading to the kitchen/dining room.First Floor Landing - 2.55 x 1.38 (8`4" x 4`6") - Double glazed window to the side aspect.Loft access hatch.Doors giving access to:Family Bathroom - 1.88 x 2.58 (6`2" x 8`5") - Double glazed window to the rear aspect with sweeping countryside views.A white, three piece bathroom suite comprising of a low level WC, pedestal wash basin and a panelled bath with shower over.Half wooden panelled walls.Tiling to the bath and shower.Ceramic tiled flooring with under floor heatingBedroom One - 3.63 x 3.24 (11`10" x 10`7") - Double glazed window to the front aspect, offering views of Whitby Abbey.Bedroom Two - 3.40 x 2.93 (11`1" x 9`7") - Double glazed window to the rear aspect with sweeping countryside views.Bedroom Three - 2.48 x 2.19 (8`1" x 7`2") - Double glazed window to the rear aspect.Externally - The extensive rear garden is mainly laid to lawn with a gravelled path, a mature apple tree, a large decked area and raised flower beds with built in seating.The garden is perfect for the whole family and boasts breath taking views across North Yorkshire.To the front of the property is a paved driveway, proving off street parking for several vehicles.NoticePlease note we have not tested any apparatus, fixtures, fittings, or services. Interested parties must undertake their own investigation into the working order of these items. All measurements are approximate and photographs provided for guidance only.Council TaxRedcar & Cleveland Borough Council, Band C
Council tax
First listed
Over a month agoWhitby, YO21
Placebuzz mortgage repayment calculator
Monthly repayment
The Est. Mortgage is for a 25 years repayment mortgage based on a 10% deposit and a 5.5% annual interest. It is only intended as a guide. Make sure you obtain accurate figures from your lender before committing to any mortgage. Your home may be repossessed if you do not keep up repayments on a mortgage.
Whitby, YO21 - Streetview
DISCLAIMER: Property descriptions and related information displayed on this page are marketing materials provided by Selwyn Hedgley Estate Agents. Placebuzz does not warrant or accept any responsibility for the accuracy or completeness of the property descriptions or related information provided here and they do not constitute property particulars. Please contact Selwyn Hedgley Estate Agents for full details and further information.





