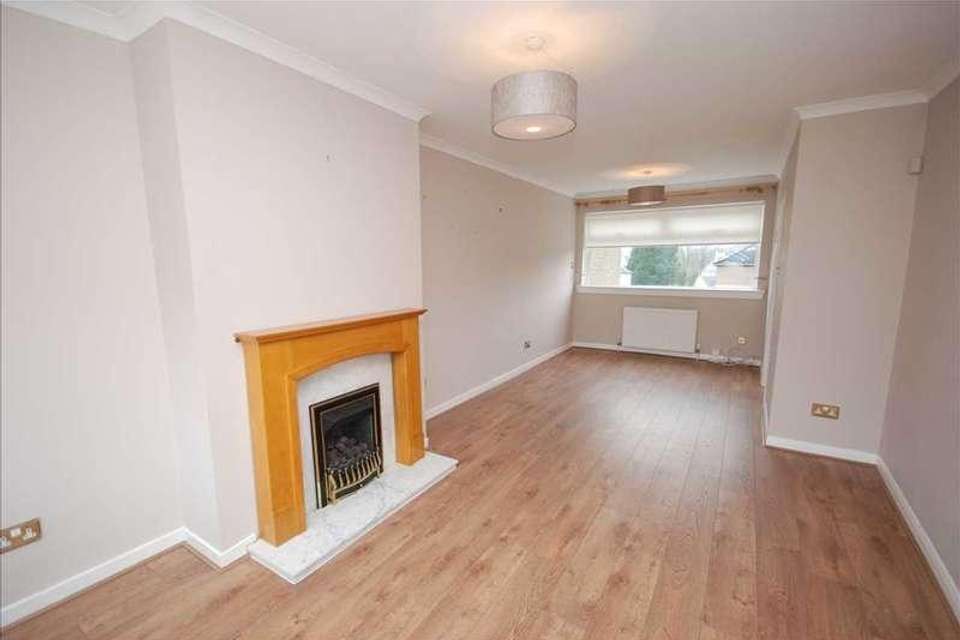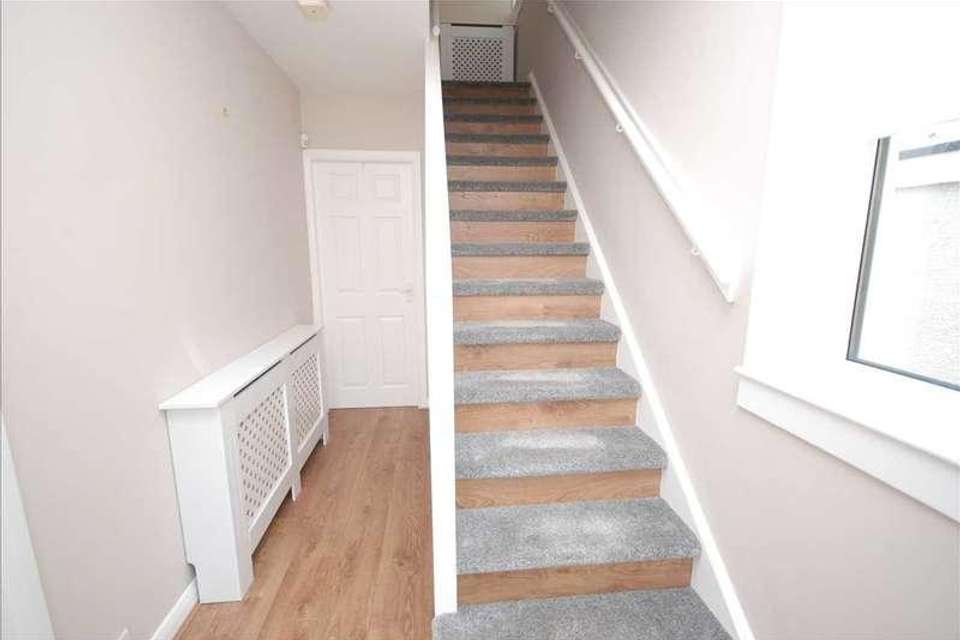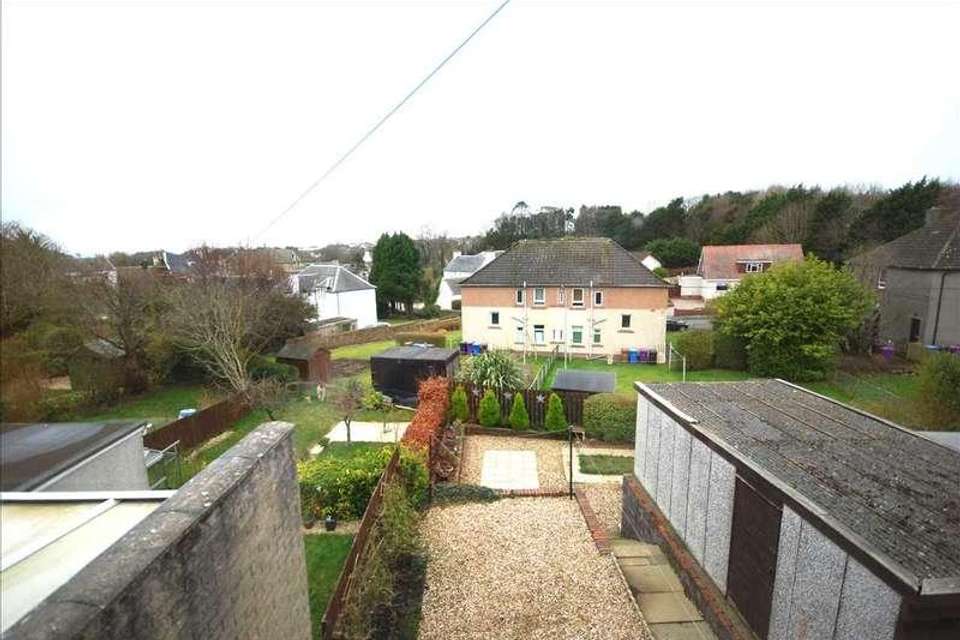3 bedroom semi-detached house for sale
West Kilbride, KA23semi-detached house
bedrooms
Property photos




+10
Property description
? Semi Detached Villa? 3 Bedrooms? Dining Lounge? Fitted Kitchen? Quiet Cul-De-Sac Location? Modern Family Bathroom? Tiered Rear Garden? Separate GarageHallway Enter through PVC storm door into hallway with cupboard housing electric meter & extra storage, radiator & power points.Lounge/Diner 13.7 x 11.4 x 10.2This room runs the full length of the property with the living area to the front with double glazed window overlooking the front garden & driveway, the dining area to the rear of the room has another double glazed window overlooking the pretty rear garden & garage, tastefully decorated, radiator & power points.Lounge/Diner 13.7 x 11.4 x 10.2Kitchen 11.5 x 7.7Double glazed window to the rear with ample base & wall units in white with marble effect worktops, stainless steel sink with mixer tap, gas hob & integrated double oven, integrated cooker hood, back door giving direct access to the rear garden, tile effect laminate flooring & power points.Kitchen 11.5 x 7.7Bedroom 1 14.2 x 8.5Bright double bedroom with double glazed wind to the front, with enough space for freestanding furniture, built-in cupboard, roller blinds, cream carpet, radiator & power points. Tastefully decorated in neutral colours.Bedroom 1 14.2 x 8.5Bedroom 2 11.2 x 9.9Double glazed window to the rear, large double room with enough space for freestanding furniture, built-in cupboard, roller blinds, beige carpet, radiator & power points. Tastefully decorated in neutral colours.Bedroom 2 11.2 x 9.9Bedroom 3 Double glazed window to the front, built-in cupboard for extra storage, cream carpet, radiator, radiator, roller blinds & power points. Decorate in neutral colours.Bathroom 6.3 x 6.2Family bathroom with 3 piece white suite, large double shower with glass shower screen walls fully tiled with laminate flooring, double glazed window & radiator. Modern & contemporary design with neutral colours.Rear Garden This well kept rear garden is tiered, has a patio area as well as grass & multiple chipped areas with mature planting & access to the driveway and side access to the garage.
Interested in this property?
Council tax
First listed
Over a month agoWest Kilbride, KA23
Marketed by
Move 2 25 Hamilton Street,Saltcoats,Ayrshire,KA21 5DTCall agent on 01294 467555
Placebuzz mortgage repayment calculator
Monthly repayment
The Est. Mortgage is for a 25 years repayment mortgage based on a 10% deposit and a 5.5% annual interest. It is only intended as a guide. Make sure you obtain accurate figures from your lender before committing to any mortgage. Your home may be repossessed if you do not keep up repayments on a mortgage.
West Kilbride, KA23 - Streetview
DISCLAIMER: Property descriptions and related information displayed on this page are marketing materials provided by Move 2. Placebuzz does not warrant or accept any responsibility for the accuracy or completeness of the property descriptions or related information provided here and they do not constitute property particulars. Please contact Move 2 for full details and further information.














