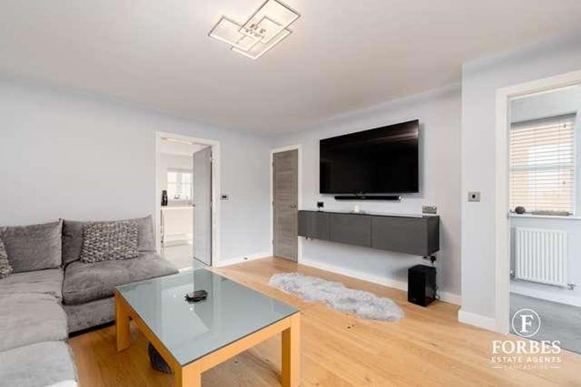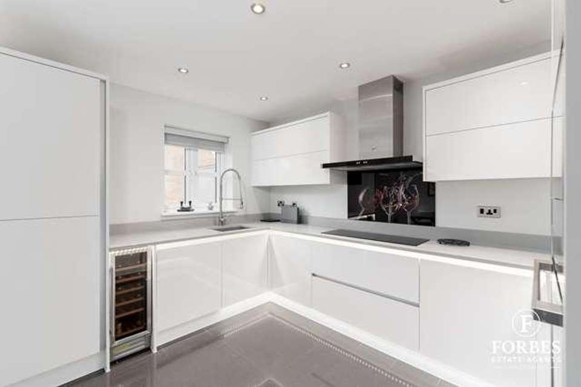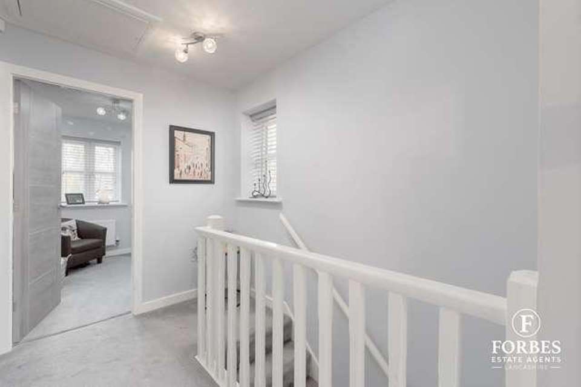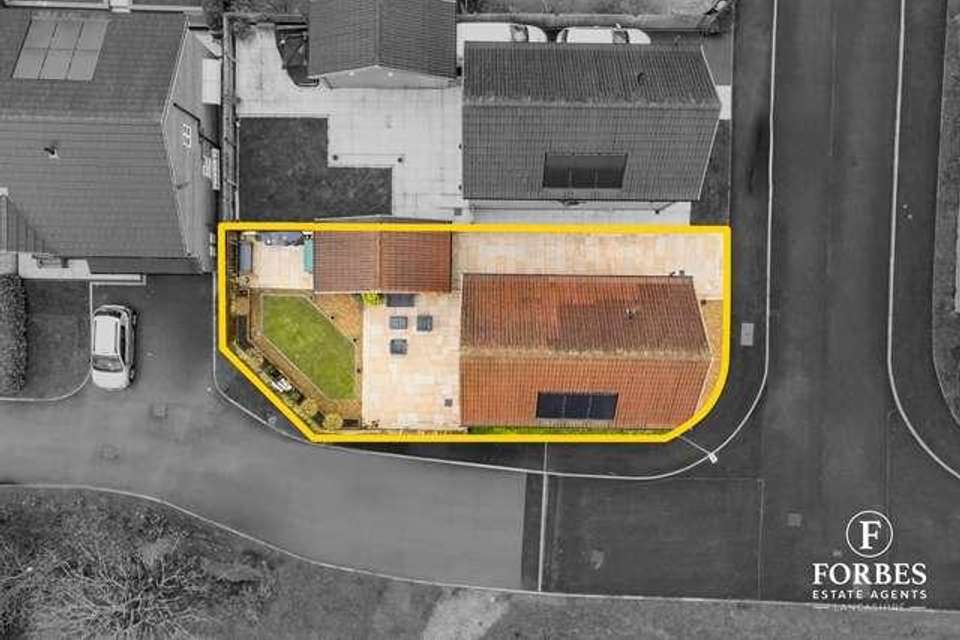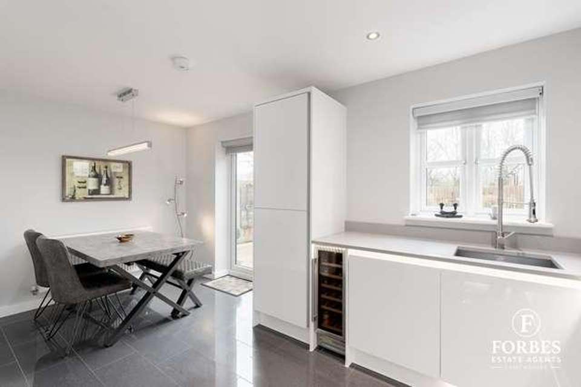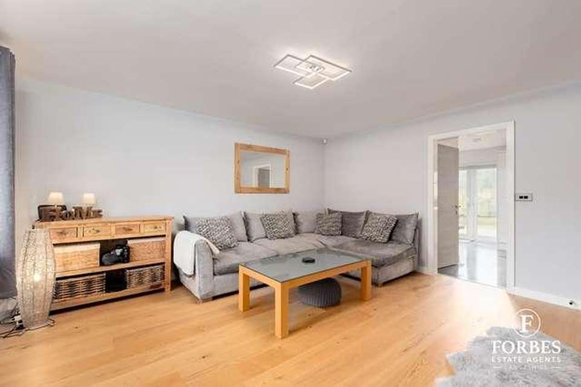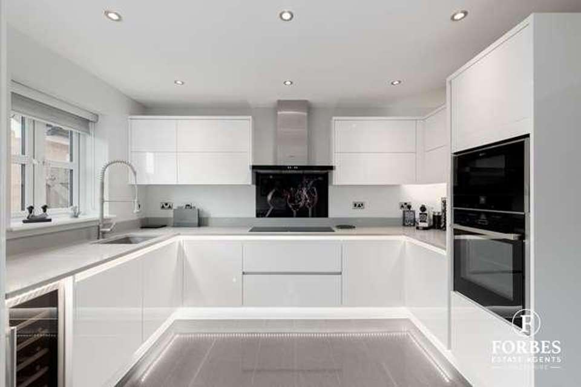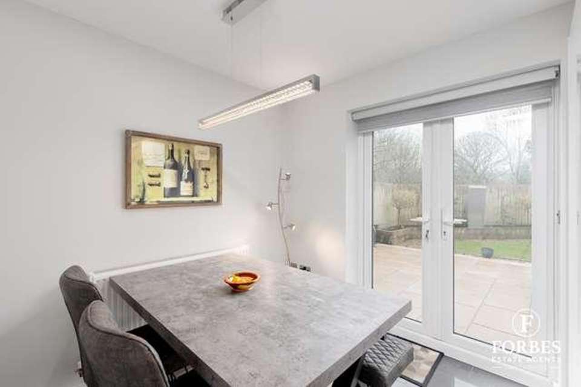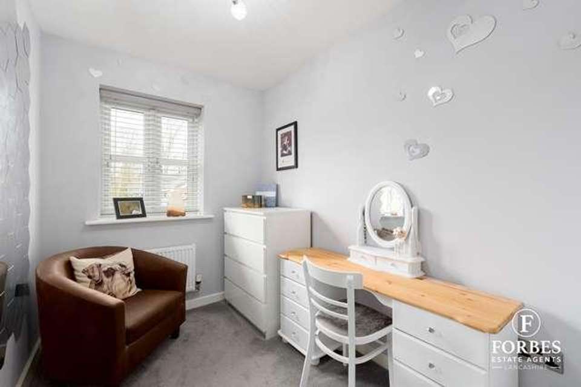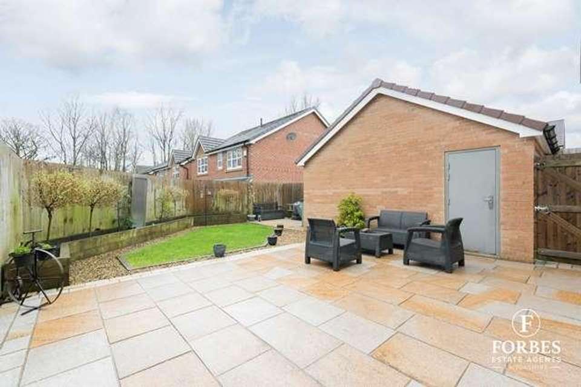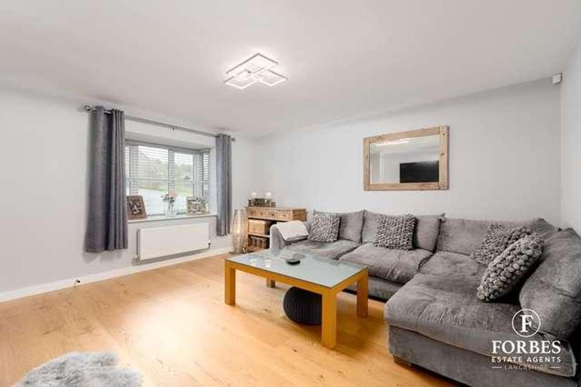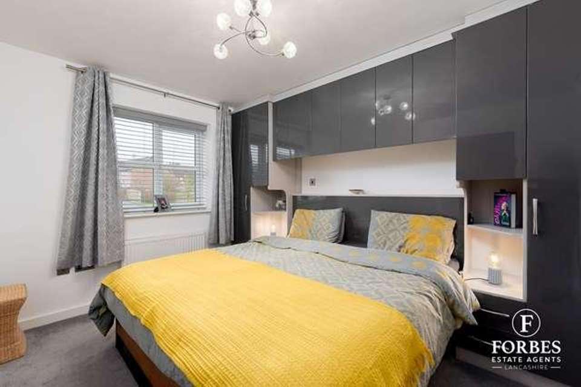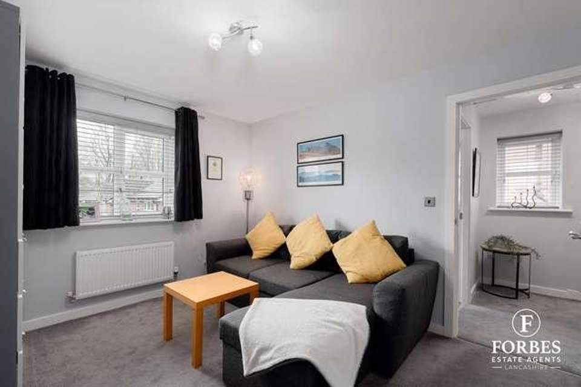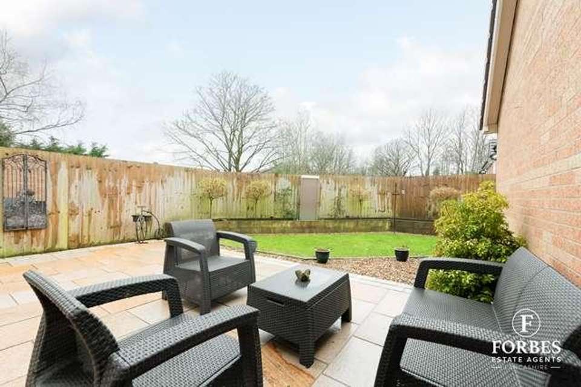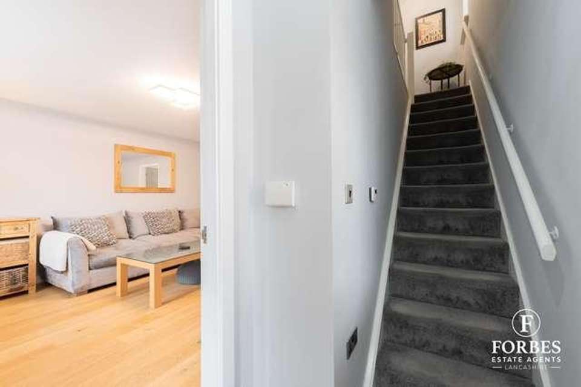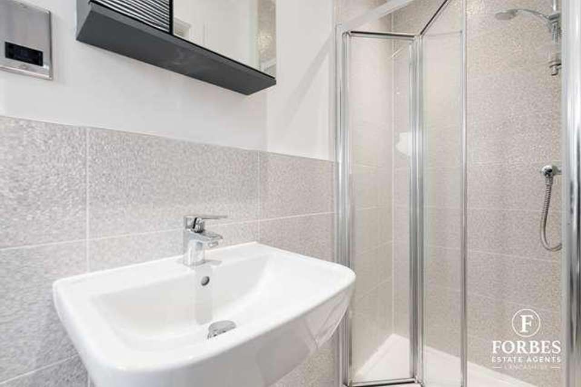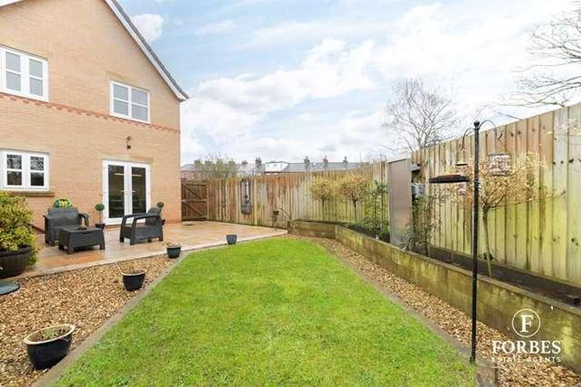3 bedroom detached house for sale
Nr Chorley, PR6detached house
bedrooms
Property photos
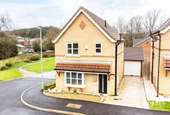
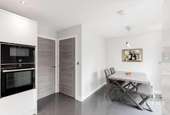
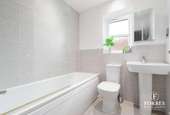
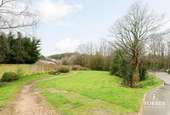
+17
Property description
Nestled on an enviable corner plot, in a tranquil estate near woodland, parks, and all local amenities, this beautifully presented three-bedroom detached home exudes charm and comfort. As you step into the entry hall, you're greeted by a sense of warmth and welcome. The comfortable and spacious lounge boasts a feature bay window and an under stairs storage cupboard, providing ample space for relaxation and storage. The heart of the home is the stunning open-plan kitchen diner, adorned with contemporary wall and base units, quartz worktops, porcelain floor tiles, and integral appliances. French doors open onto the patio and private garden, offering seamless indoor-outdoor living. A convenient downstairs WC adds to the functionality of the ground floor. Ascending the stairs to the first floor, you'll find three generously sized bedrooms. The master bedroom boasts fitted wardrobes, cupboards, and an en-suite, providing a private retreat. Additionally, a modern three-piece family bathroom caters to the needs of the household. The landing provides access to the loft for additional storage space. Externally, the property features a side driveway leading to the detached garage, along with quality flagged pathways for added convenience. The rear south facing garden is a haven of tranquility, with a beautifully landscaped low-maintenance design. Lush lawn and flagged patio areas provide the perfect setting for outdoor entertaining and BBQs, while offering a high degree of privacy. This lovely home offers a perfect blend of style, functionality, and tranquility, making it an ideal choice for discerning buyers seeking a comfortable and inviting living space. Boasting central heating as well as solar panels saving you money with very economical electricity usage. Don't miss out on the opportunity to make this property your new home. Schedule a viewing today and experience the beauty and charm it has to offer. Room sizes can be found on the floor plan. We understand that the council tax band for this property is band D. Tenure - Freehold. EPC - Rating B Disclaimer, further room dimensions can be found on our floor plan. These particulars, whilst we believe to be accurate are set as a general outline only for guidance and do not constitute any part of an offer or contract, all appliances, drains, plumbing and heating have not been tested. All measurements quoted are approximate. Property to sell? If you are thinking of selling your home Forbes offer a free no obligation appraisal with local experienced sales advice.
Interested in this property?
Council tax
First listed
Over a month agoNr Chorley, PR6
Marketed by
Forbes Estates 353 Preston Road,Whittle-le-Woods,Chorley, Lancashire,PR6 7PYCall agent on 01257 273 324
Placebuzz mortgage repayment calculator
Monthly repayment
The Est. Mortgage is for a 25 years repayment mortgage based on a 10% deposit and a 5.5% annual interest. It is only intended as a guide. Make sure you obtain accurate figures from your lender before committing to any mortgage. Your home may be repossessed if you do not keep up repayments on a mortgage.
Nr Chorley, PR6 - Streetview
DISCLAIMER: Property descriptions and related information displayed on this page are marketing materials provided by Forbes Estates. Placebuzz does not warrant or accept any responsibility for the accuracy or completeness of the property descriptions or related information provided here and they do not constitute property particulars. Please contact Forbes Estates for full details and further information.





