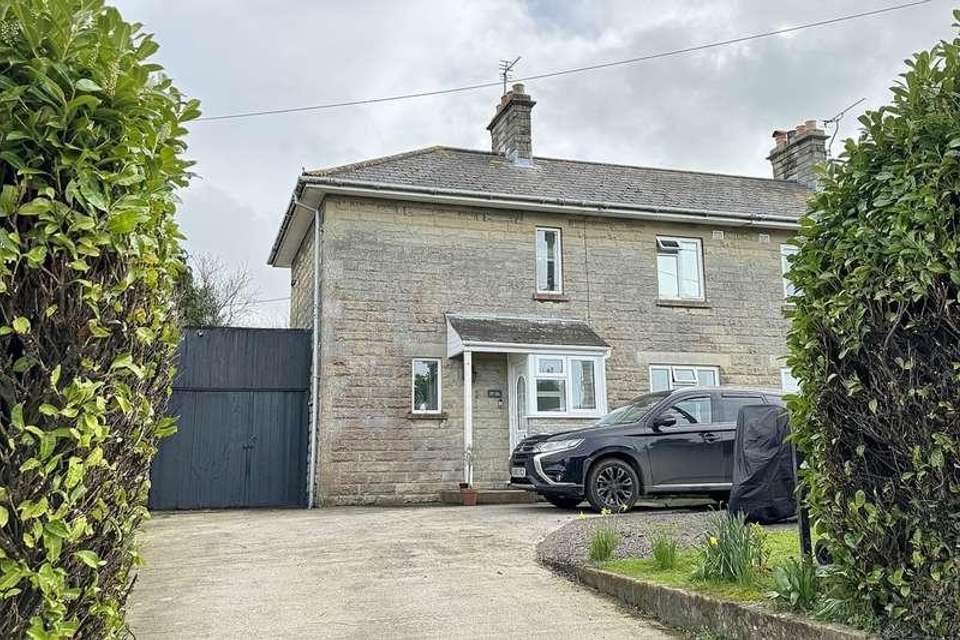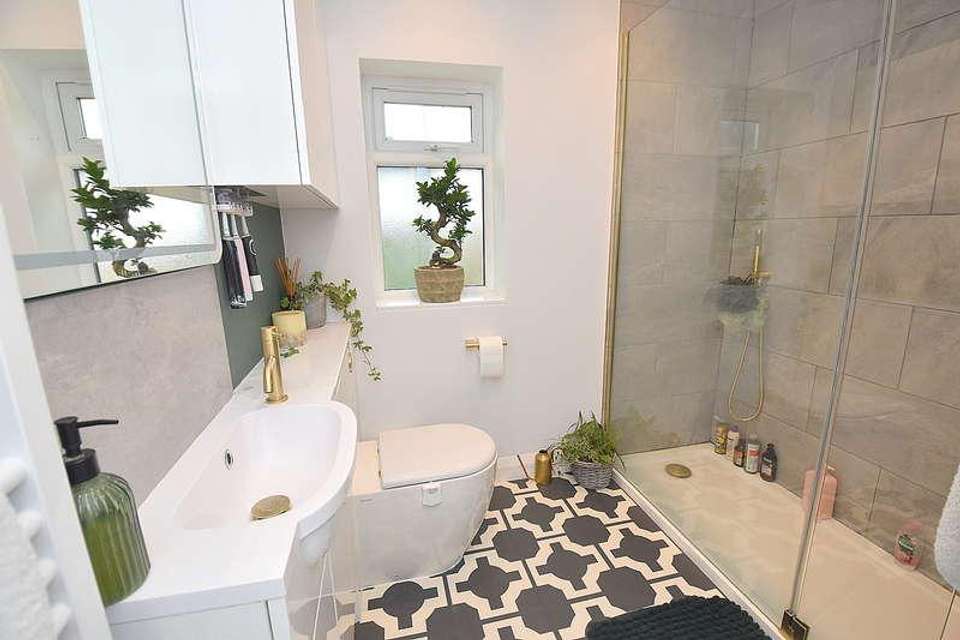3 bedroom semi-detached house for sale
Somerset, BA8semi-detached house
bedrooms
Property photos




+6
Property description
LOCATION: Templecombe is situated in the beautiful Somerset countryside and is well placed for the many amenities on offer, including a mainline railway station (London Waterloo 2hrs), post office, welcoming community caf and Co-op convenience store. There is the village Church, primary school and doctor's surgery with dispensary, and the village hall offers space for community clubs (bowls, youth, mums & toddlers), while the recreation ground has a tennis court and skate park. A big attraction of Templecombe is its accessibility, being situated close to both the A303 and the A30 with fast routes east and west towards the motorway network. The mainline station is an obvious draw, while local comprehensive shopping, cultural and leisure amenities are found close by in the towns of Sherborne, Wincanton, Shaftesbury and Yeovil. To the south, the World Heritage Jurassic coast is within easy striking distance. The area is renowned for its schools, both independent and state and the surrounding countryside, much of which is an area of outstanding natural beauty, is a playground for sporting and leisure pursuits such as walking, riding, cycling, golf and field sports. There are village cricket clubs close by and sailing and other water sports are readily accessible on the south coast. ACCOMMODATIONUPVC double glazed front door to: ENCLOSED ENTRANCE PORCH: Double glazed windows to front and side aspects and glazed door to: ENTRANCE HALL: Radiator, understairs cupboard, exposed floorboards and stairs to first floor. SITTING ROOM: 1510 x 111 (max) A bright and airy room with double glazed patio doors leading out to the rear garden. Natural stone fireplace with open fire and polished wood mantle, radiator, double glazed window to front aspect and coved ceiling with downlighters. KITCHEN: 1010 x 97 Inset single drainer sink unit with cupboard below, further wall and base units with working surface over, built-in electric oven with inset ceramic hob above, two double glazed windows overlooking the rear garden, coved ceiling and doorway to: SIDE LOBBY: UPVC double glazed door to side path and door to: CLOAKROOM: Low level WC, wash basin and window to side aspect. From the entrance hall stairs to first floor. FIRST FLOORLANDING: Radiator, hatch to loft, linen cupboard with shelving for linen and double glazed window to front aspect. BEDROOM 1: 1010 (to front of wardrobe) x 95 Double glazed window to rear aspect enjoying an outlook over the garden, radiator, fitted wardrobes and smooth plastered ceiling with downlighters. BEDROOM 2: 8 x 8 Radiator, double glazed window to rear aspect overlooking the rear garden and smooth plastered ceiling. BEDROOM 3: 8 x 76 Double glazed window to front aspect, radiator, smooth plastered ceiling and exposed floorboards. SHOWER ROOM: A modern stylish suite with a large walk-in shower, fitted units incorporating a wash basin and low level WC with concealed cistern, heated towel rail, double glazed window to rear aspect, tiled to splash prone areas and smooth plastered ceiling with downlighters. OUTSIDEThe outside space is a particular feature with a driveway providing generous off road parking with additional hard standing. There is an area of lawn fronted by a mature hedge and double gates at the end of the drive gives access to the side of the property with a garden store and garage. Access to the garage is not suitable for cars, however, it is very useful for bikes, storage or potential workshop. The rear garden is a particular feature being of a very good size with a concrete patio leading to lawn enclosed by mature hedging, fir trees and fencing. A pathway extends to the rear section of garden ideal for growing your own fruit and vegetables. SERVICES: Mains water, electricity, drainage and telephone all subject to the usual utility regulations. TENURE: Freehold COUNCIL TAX BAND: B VIEWING: Strictly by appointment through the agents.
Interested in this property?
Council tax
First listed
Over a month agoSomerset, BA8
Marketed by
Hambledon Estate Agents 19 High Street,Wincanton,Somerset,BA9 9JTCall agent on 01963 34000
Placebuzz mortgage repayment calculator
Monthly repayment
The Est. Mortgage is for a 25 years repayment mortgage based on a 10% deposit and a 5.5% annual interest. It is only intended as a guide. Make sure you obtain accurate figures from your lender before committing to any mortgage. Your home may be repossessed if you do not keep up repayments on a mortgage.
Somerset, BA8 - Streetview
DISCLAIMER: Property descriptions and related information displayed on this page are marketing materials provided by Hambledon Estate Agents. Placebuzz does not warrant or accept any responsibility for the accuracy or completeness of the property descriptions or related information provided here and they do not constitute property particulars. Please contact Hambledon Estate Agents for full details and further information.










