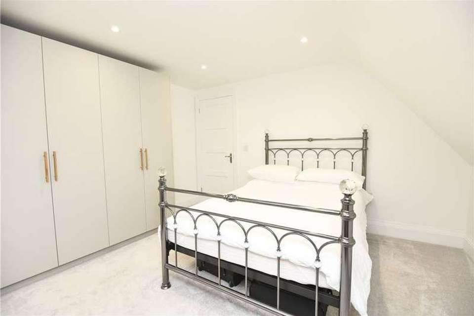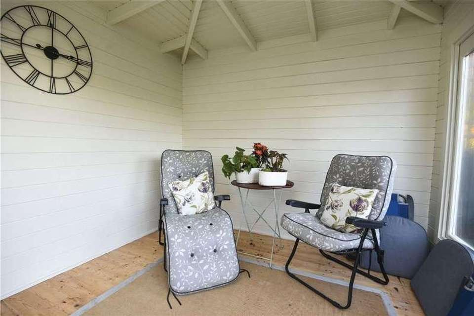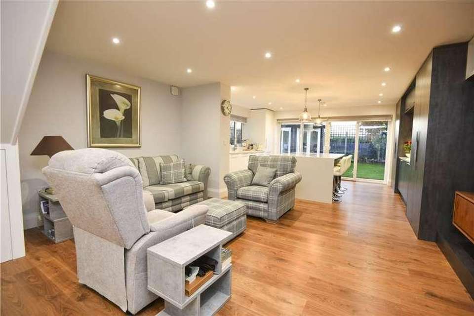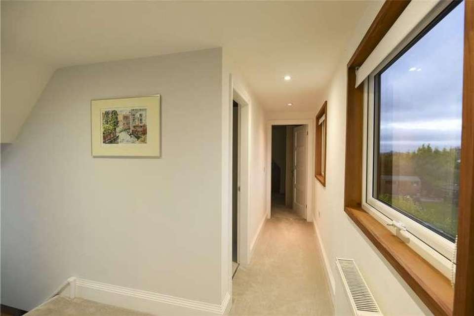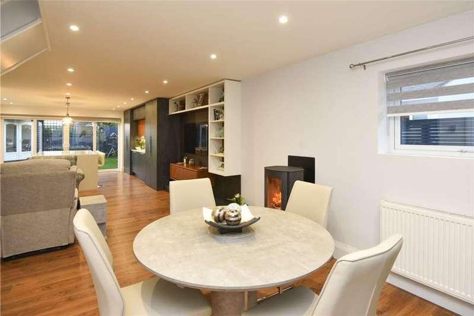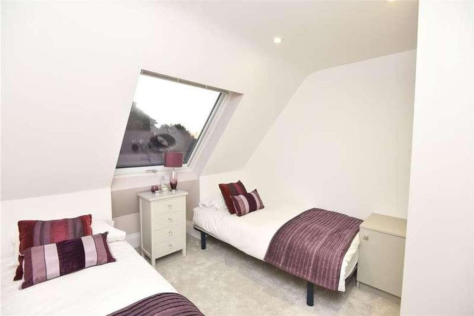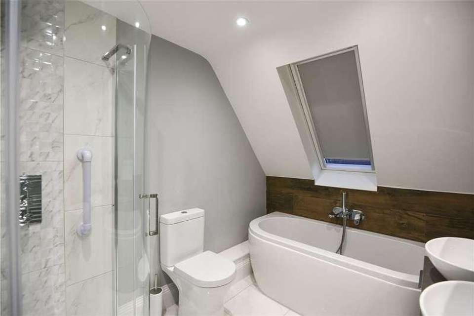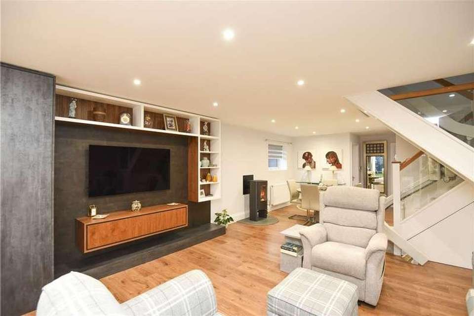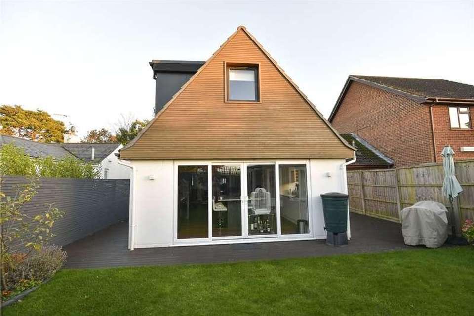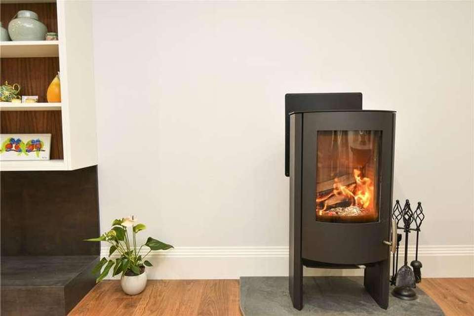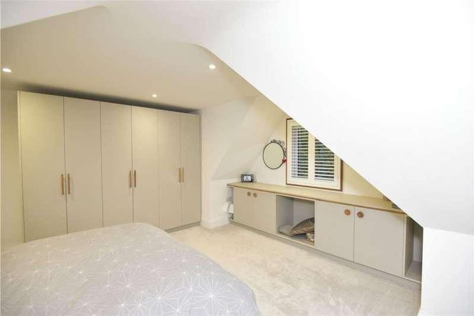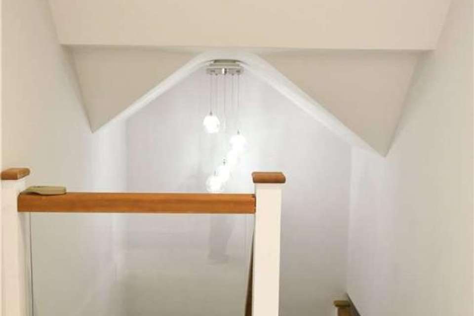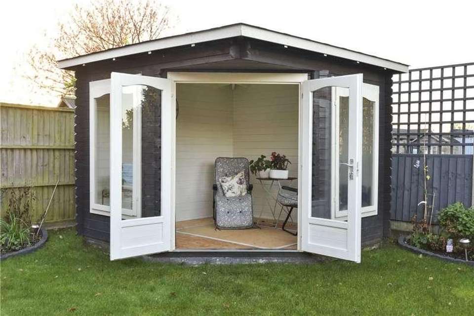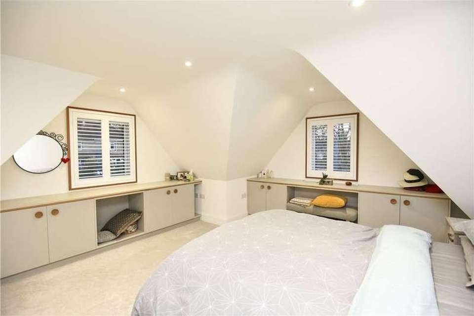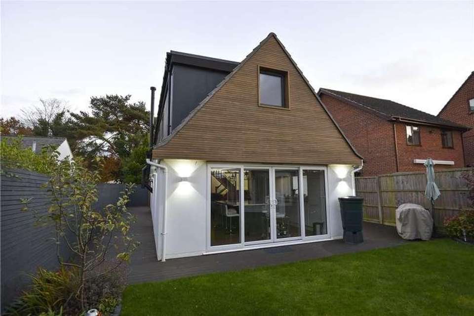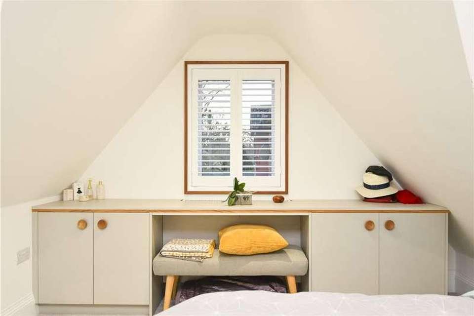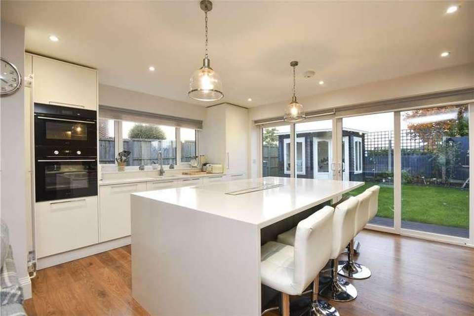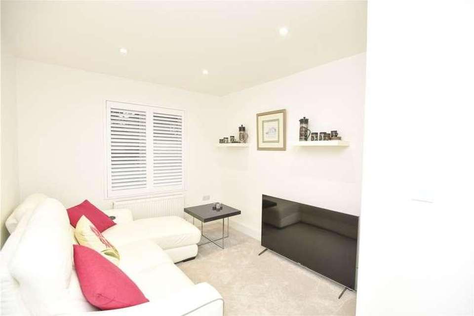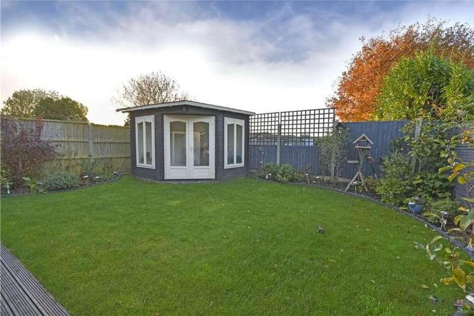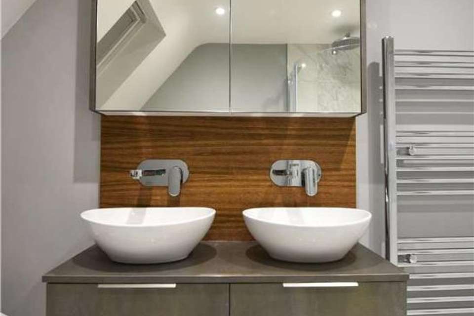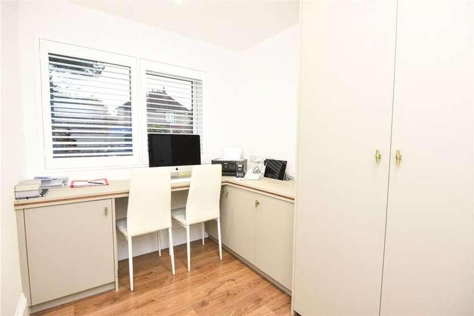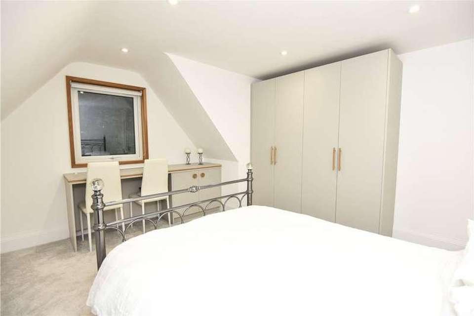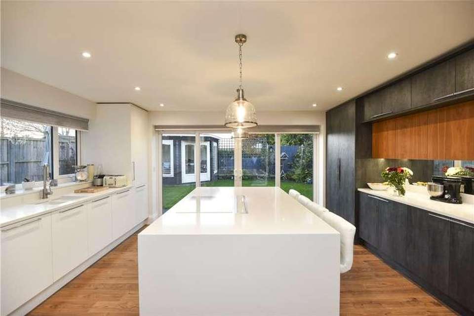4 bedroom property for sale
BH21 3DSproperty
bedrooms
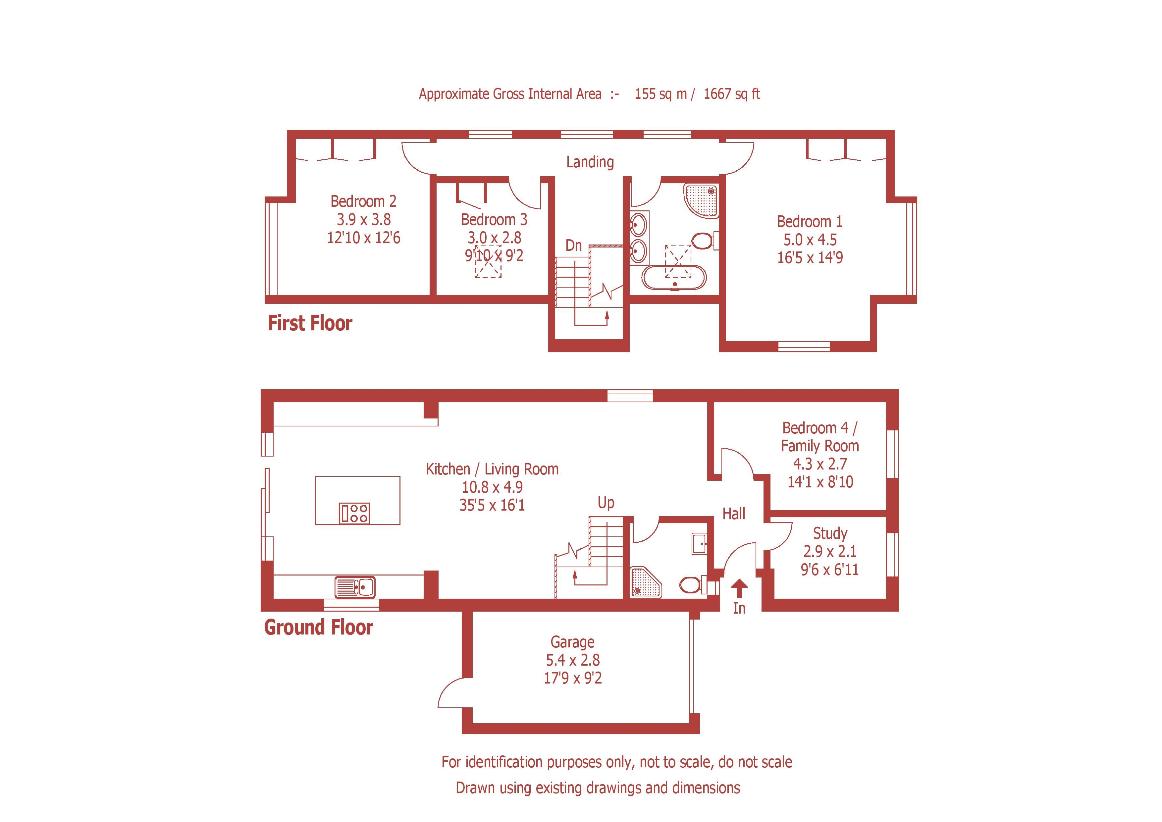
Property photos

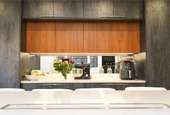
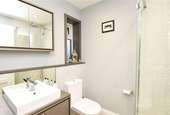
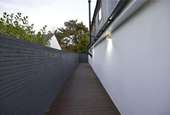
+23
Property description
The Cedars benefits from a gas fired central heating system, rewired including Cat 5 and smart home intelligence, double glazing, timber laminate flooring to the ground floor, and a bespoke kitchen/living area with integrated appliances, wood burning stove and patio doors to the private, rear garden. An integral entrance porch with a front door opens through to the large, open plan kitchen/living room with a wood burning stove, and a dining and sitting area. The superb, hand built, Sterlingdale contemporary kitchen comprises a range of contrasting coloured high gloss units including a double door breakfast cabinet, a large island unit and breakfast bar (with inset induction hob, and concealed downdraft extractor), electric oven, combination oven/microwave, dishwasher, fridge/freezer, and patio doors lead out to the rear garden. There is a study (with a fitted desk and a laundry cupboard with plumbing for washing machine), bedroom 4/family room and a shower room. An open plan staircase from the living room leads to the first floor with a feature vaulted ceiling, and the landing has far reaching views across the Stour Valley. Bedroom 1 has an excellent range of fitted bedroom furniture, bedroom 2 has fitted wardrobes with a dressing table and access to eaves storage, and bedroom 3 has fitted wardrobes. The family bath/shower room comprises a corner shower, bath (with handspray shower attachment), WC, twin sinks, and ladder rack style radiator. The front of the property has a blend of Canadian red cedar (treated) and painted render. The large driveway provides ample off road parking leads to an attached garage (with electric door, wall mounted boiler, pitched roof providing ample storage space, lighting and power points, and a rear door). A side gate and timber decking leads to the nicely enclosed rear garden, which is lawned with flower and shrub borders, outside tap, exterior lighting, and a large, timber summerhouse.
Council tax
First listed
Over a month agoBH21 3DS
Placebuzz mortgage repayment calculator
Monthly repayment
The Est. Mortgage is for a 25 years repayment mortgage based on a 10% deposit and a 5.5% annual interest. It is only intended as a guide. Make sure you obtain accurate figures from your lender before committing to any mortgage. Your home may be repossessed if you do not keep up repayments on a mortgage.
BH21 3DS - Streetview
DISCLAIMER: Property descriptions and related information displayed on this page are marketing materials provided by Christopher Batten in association with Winkworth. Placebuzz does not warrant or accept any responsibility for the accuracy or completeness of the property descriptions or related information provided here and they do not constitute property particulars. Please contact Christopher Batten in association with Winkworth for full details and further information.





