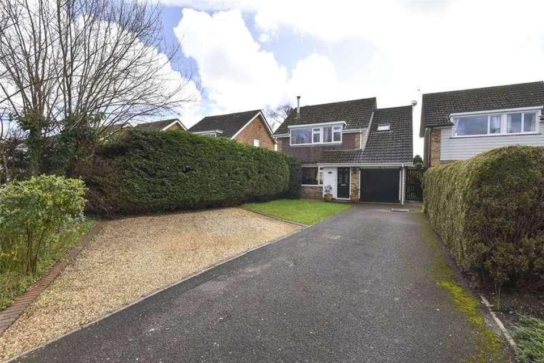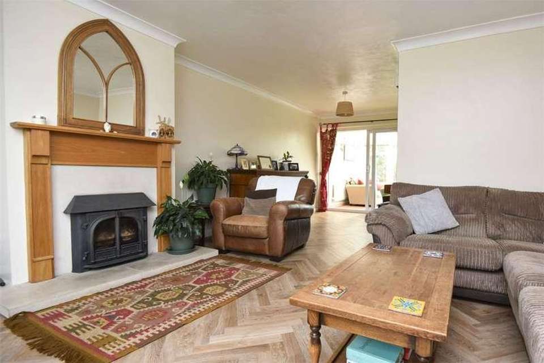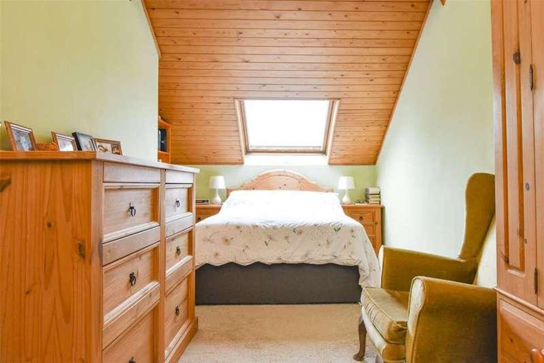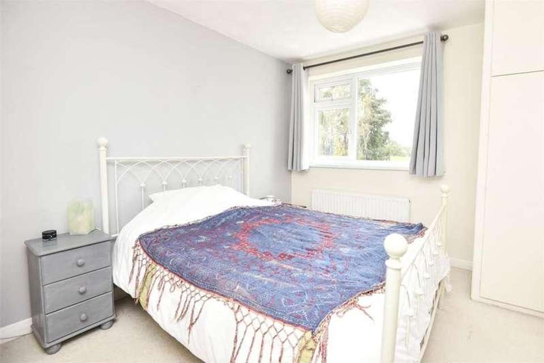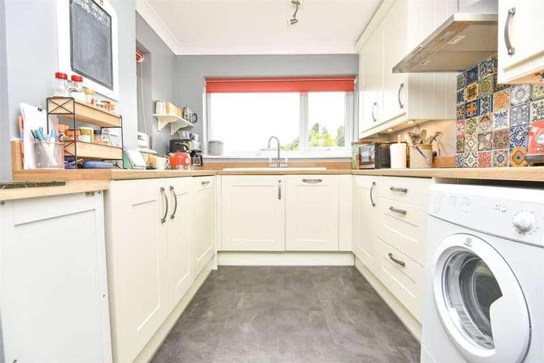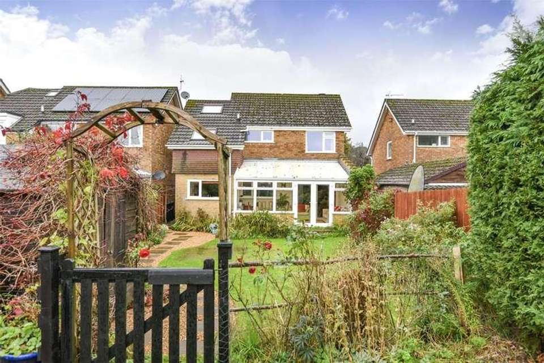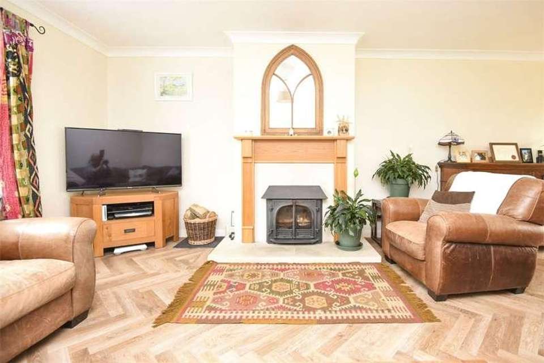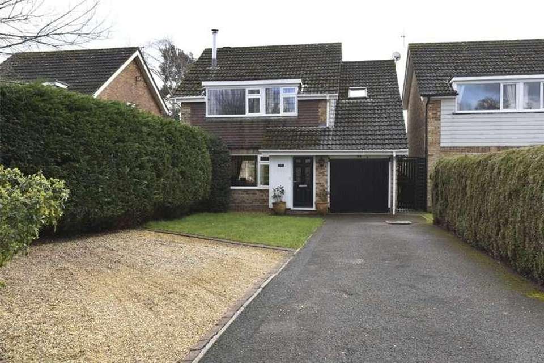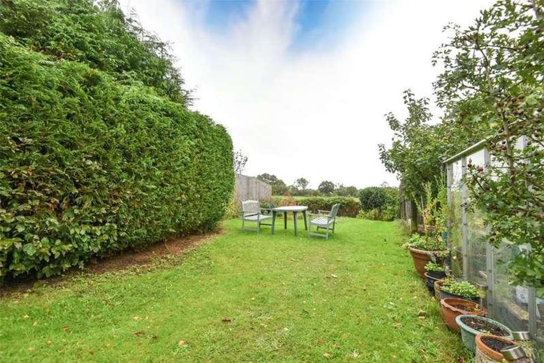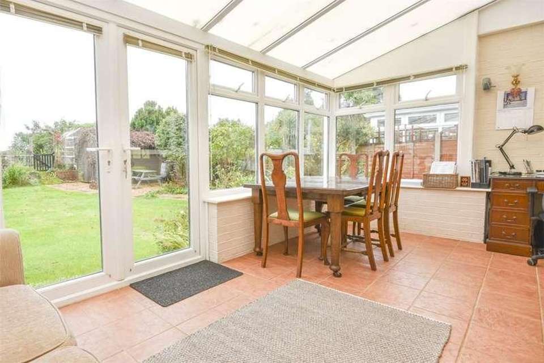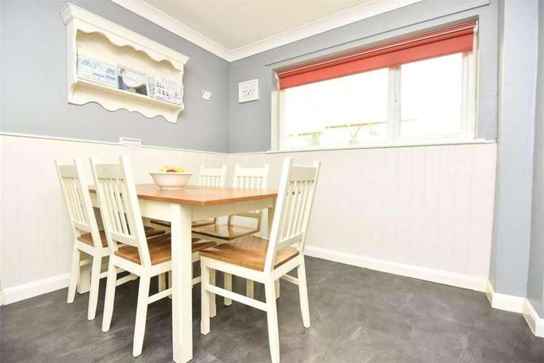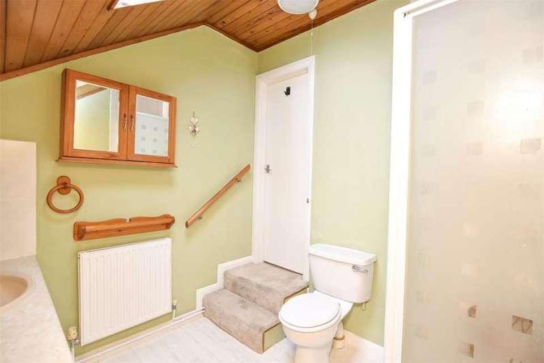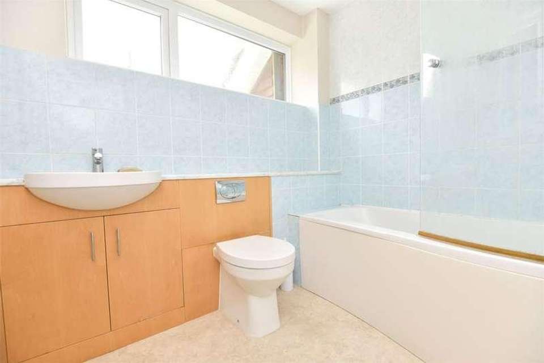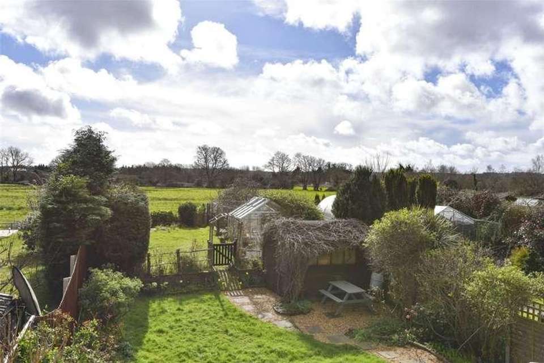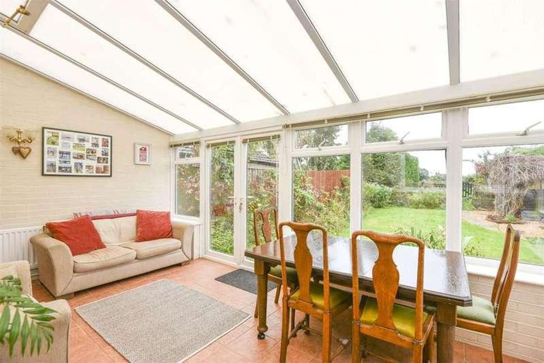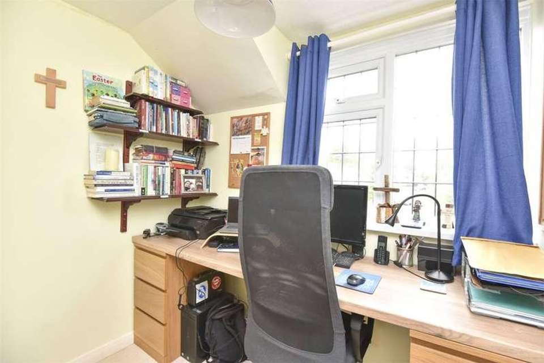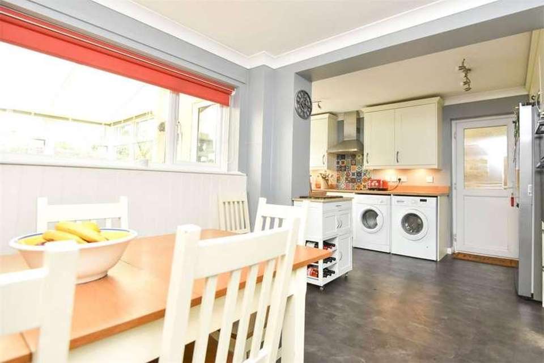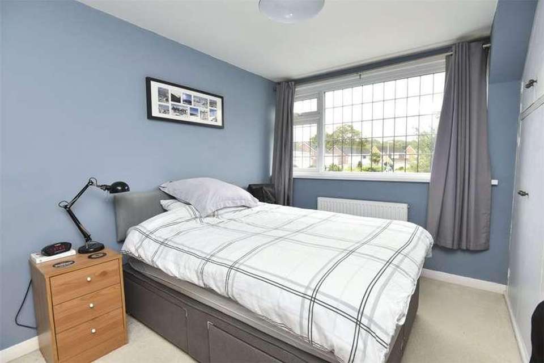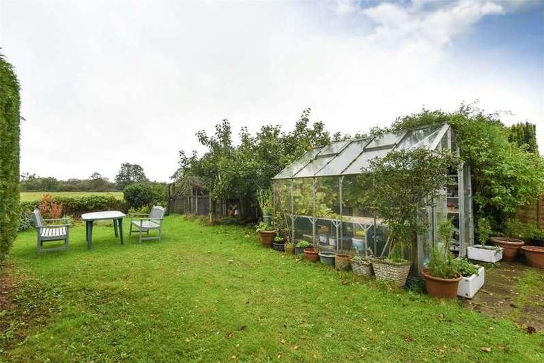£525,000
Est. Mortgage £2,627 per month*
4 bedroom property for sale
BH21 2HZProperty description
The property provides ample off-road parking leading an integral garage. The lounge features a wood burning stove, there is some Karndean flooring and a fitted water softener. The main bedroom features a vaulted ceiling and an en suite shower room. The accommodation comprises of an entrance hall, the through lounge features a woodburning stove with a timber surround and Karndean flooring. A double glazed patio door leads to the large, rear conservatory which has a tiled floor and UPVC double glazed French doors leading to the rear garden. The spacious kitchen/dining room has half panelled walls to the dining area and an understairs storage cupboard which has a fitted cold tap. The kitchen was replaced in 2022 with a Shaker style Wren kitchen comprising an excellent range of units and worktops with concealed worktop lighting. The appliances include a dishwasher, Bosch induction hob with cooker hood above, appliance space for washing machine and tumble dryer, LG American style fridge/freezer and electric Bosch double oven. A UVPC double glazed door leads to a side entrance. The staircase leads to the first floor landing where there is access to the loft space. Bedroom one has a vaulted ceiling with two skylights. The en suite shower room has access to eaves storage cupboard with useful space and fitted light. Bedroom two has fitted wardrobes and centre dressing table. Bedroom three has superb views across the garden and open countryside, double wardrobes, and an airing cupboard. Bedroom four is presently used as an office and has fitted cupboards. The family bathroom has a modern white suite. Outside, a long driveway and gravelled parking area providing off-road parking leads to the integral garage with timber swing doors, water softener, lighting, power points, wall mounted Glow-worm gas fired central heating boiler. A side gate leads to the rear garden which is south facing and has an outside tap, lawn area with flower and shrub borders, gravelled seating area and timber garden shed. A centre trellis leads to the rear section of garden where there is a greenhouse, lawn, and a kitchen garden area.
Property photos
Council tax
First listed
Over a month agoBH21 2HZ
Placebuzz mortgage repayment calculator
Monthly repayment
Based on a 25 year mortgage, with a 10% deposit and a 4.50% interest rate.
BH21 2HZ - Streetview
DISCLAIMER: Property descriptions and related information displayed on this page are marketing materials provided by Christopher Batten in association with Winkworth. Placebuzz does not warrant or accept any responsibility for the accuracy or completeness of the property descriptions or related information provided here and they do not constitute property particulars. Please contact Christopher Batten in association with Winkworth for full details and further information.
