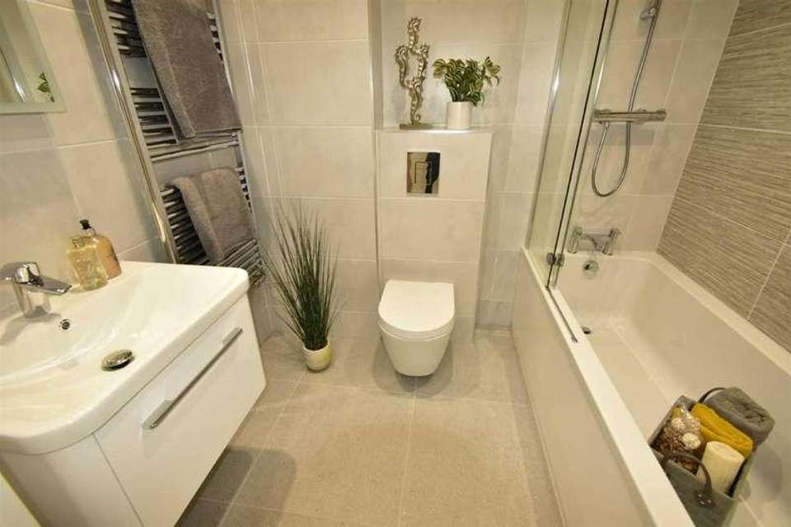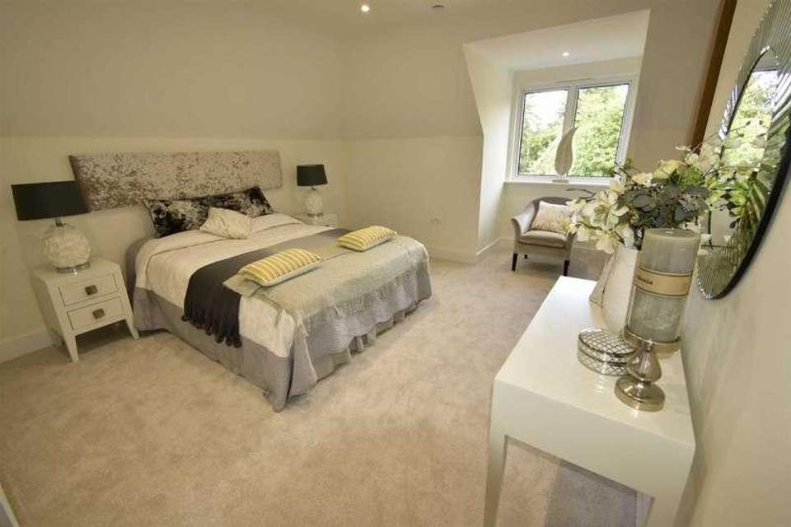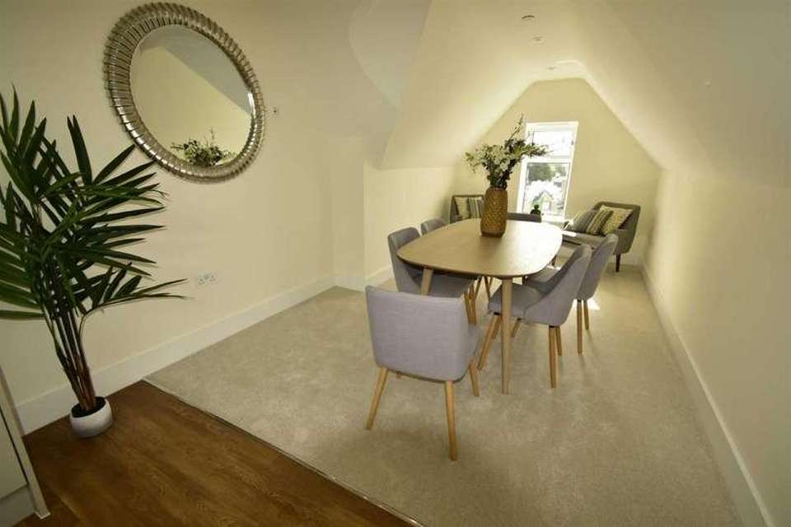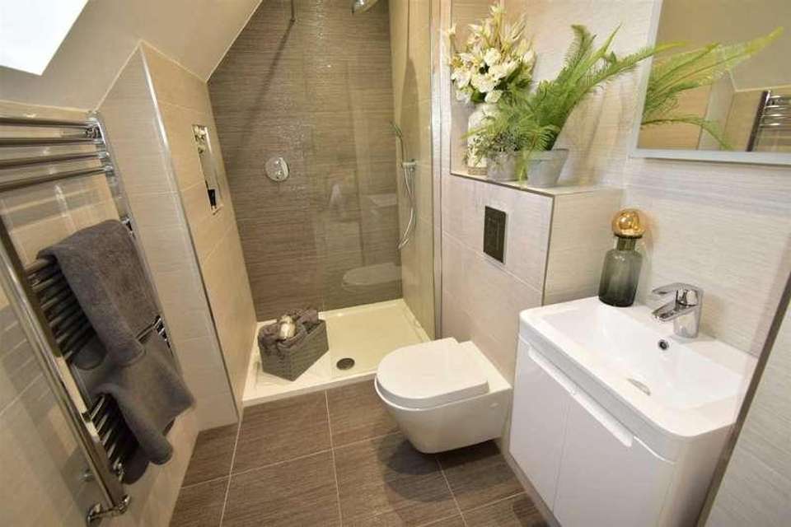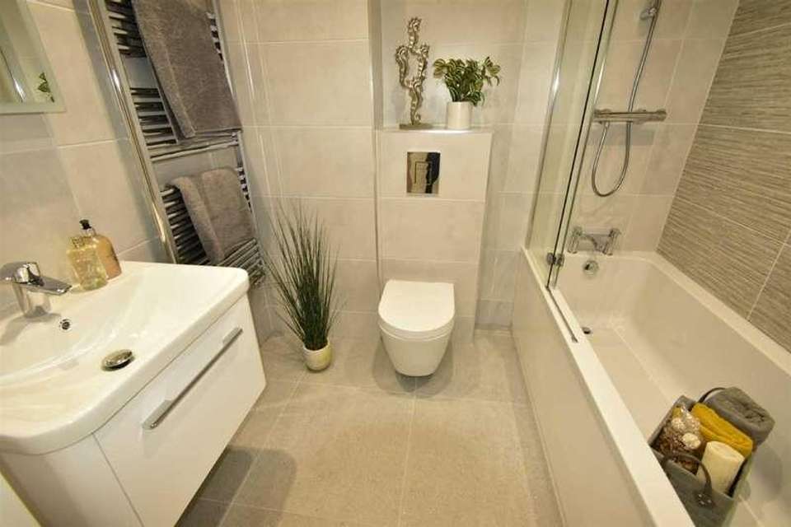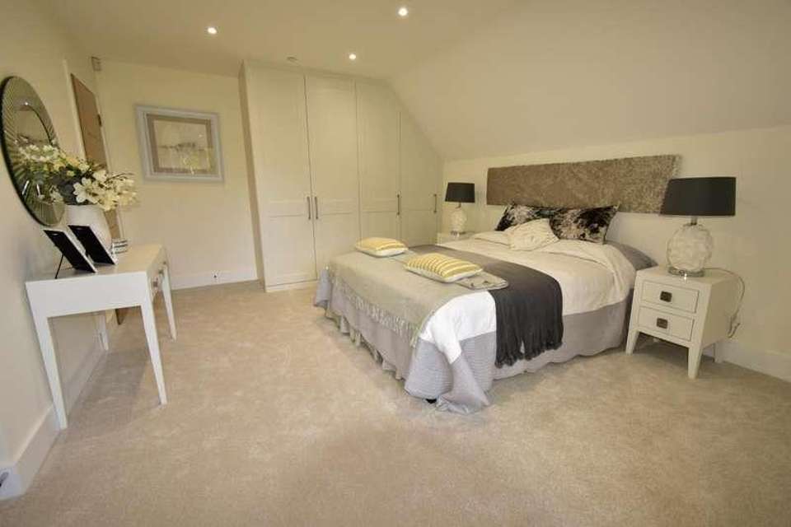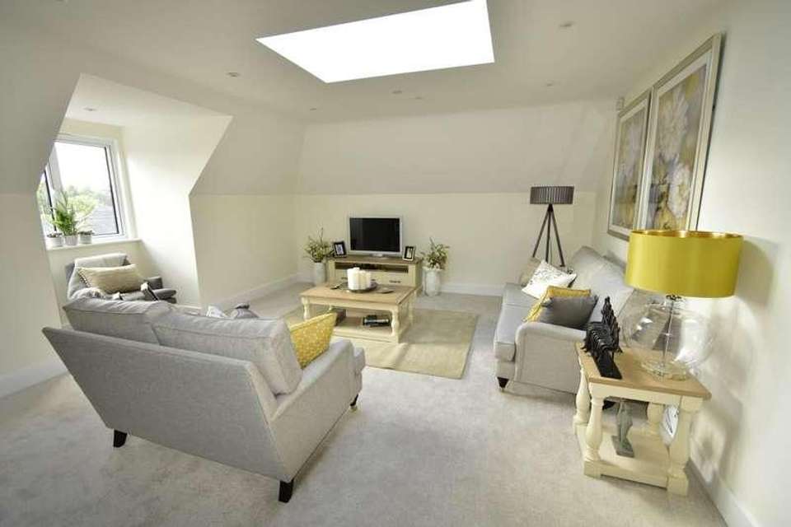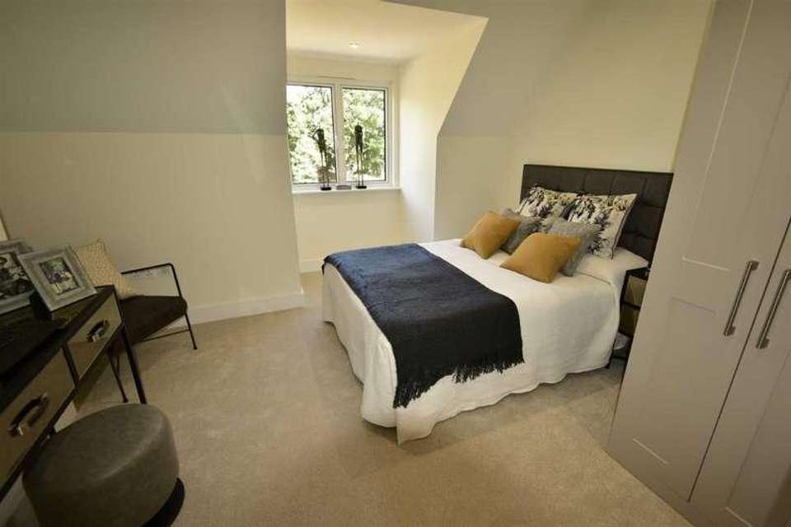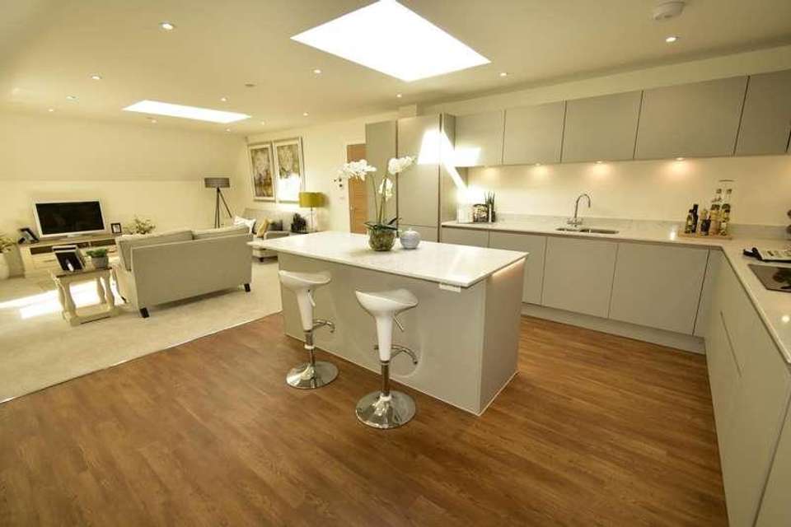3 bedroom flat for sale
BH21 1ANflat
bedrooms
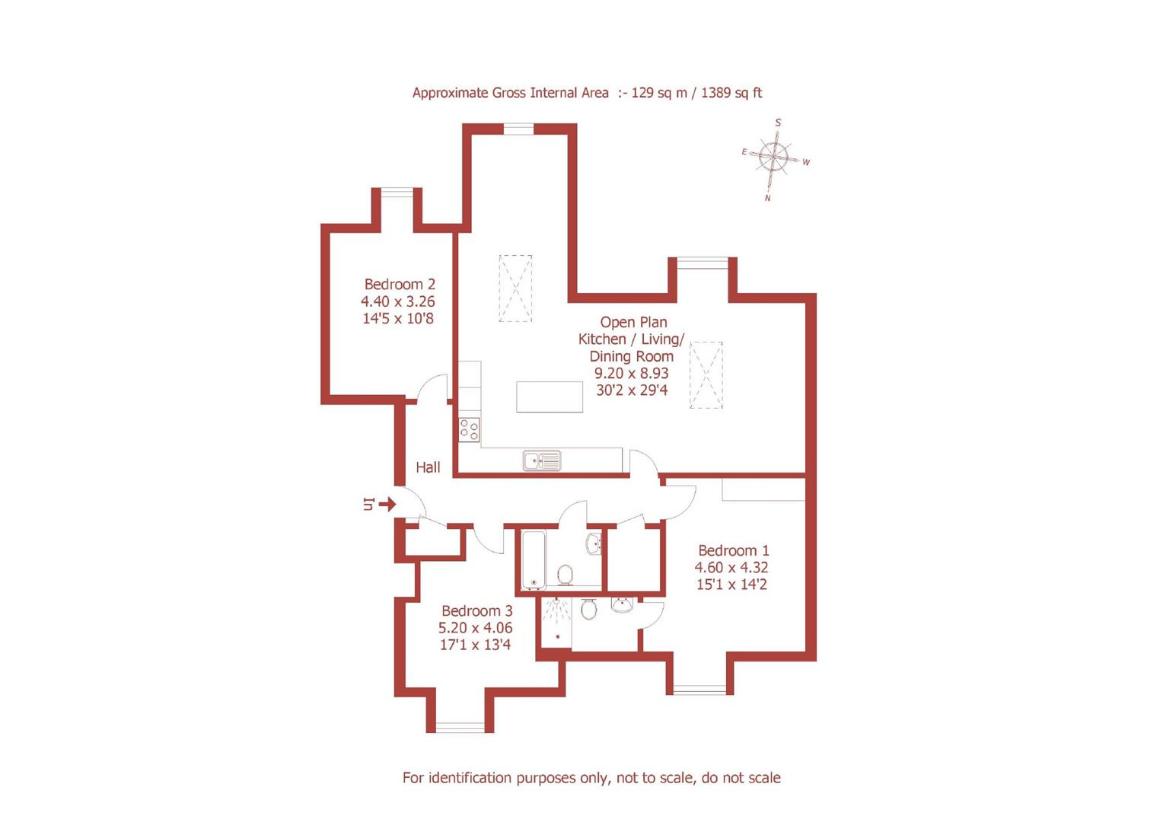
Property photos

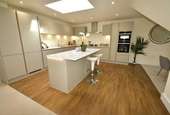
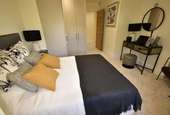

+9
Property description
Apartment 8 features a superb open plan living/dining room, gas fired under floor heating, high quality powder-coated aluminium double glazing, high specification kitchen (with quartz work surfaces and built-in appliances), quality bathroom and en suite shower room, security alarm system, water softener, oak-faced interior doors, recessed downlighting, fitted carpets and luxury vinyl tile flooring, 2 designated parking spaces, electric vehicle charging point, and is sold with a 10-year NHBC structural warranty. The main entrance door (with security entryphone system) leads to a communal hall, from which stairs and lifts service the first and second floors. The front door to Apartment 8 opens onto a spacious central reception hall with a walk-in laundry/store room (with pressurised hot water cylinder and water softener, space and plumbing for washing machine, tiled floor, fitted light and Vaillant gas central heating boiler.) There is a superb open plan living/dining room with sky lights and dormer windows enjoying far reaching views. A superb open plan contemporary style kitchen comprises quartz worktops and upstands, an excellent range of cupboards and drawers, electric hob with extractor and Neff double oven, integrated dishwasher and fridge-freezer, and retractable larder. Bedroom 1 has built-in wardrobes and a spacious, fully tiled en suite shower room with shower, concealed cistern WC, twin wash basins, fitted wall mirror and towel radiator. Bedroom 2 has built-in wardrobes, and bedroom 3/study is a further double sized room. The fully tiled bathroom has a wash basin, concealed cistern WC, shower bath with screen, tiled vanity shelf, recessed wall mirror and towel radiator. Rowlands Court is accessible off a private driveway leading to a large parking area where Apartment 8 has a designated parking space. The driveway extends to the rear of the building where there is a lower parking area with an additional designated parking space. SERVICE CHARGE: Estimated approximate maintenance fee 2600 per annum.
Interested in this property?
Council tax
First listed
Last weekBH21 1AN
Marketed by
Christopher Batten in association with Winkworth 15 East Street,Wimborne,Dorset,BH21 1DTCall agent on 01202 841171
Placebuzz mortgage repayment calculator
Monthly repayment
The Est. Mortgage is for a 25 years repayment mortgage based on a 10% deposit and a 5.5% annual interest. It is only intended as a guide. Make sure you obtain accurate figures from your lender before committing to any mortgage. Your home may be repossessed if you do not keep up repayments on a mortgage.
BH21 1AN - Streetview
DISCLAIMER: Property descriptions and related information displayed on this page are marketing materials provided by Christopher Batten in association with Winkworth. Placebuzz does not warrant or accept any responsibility for the accuracy or completeness of the property descriptions or related information provided here and they do not constitute property particulars. Please contact Christopher Batten in association with Winkworth for full details and further information.





