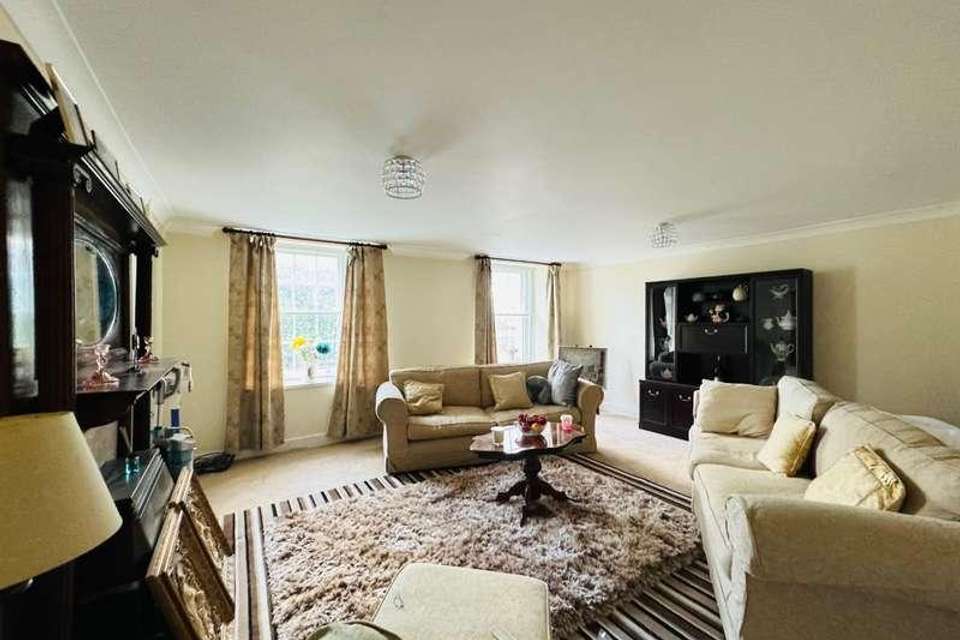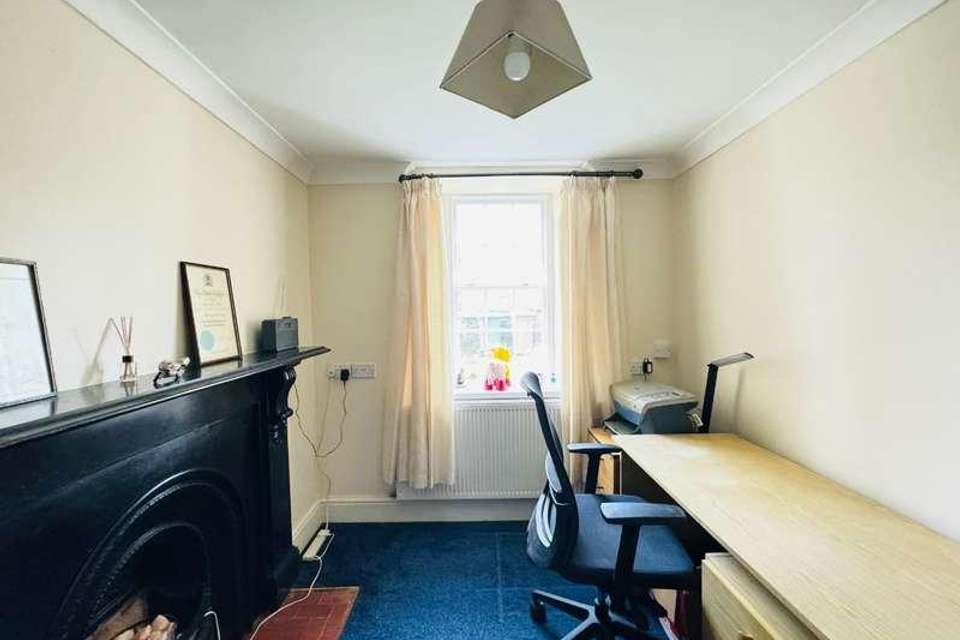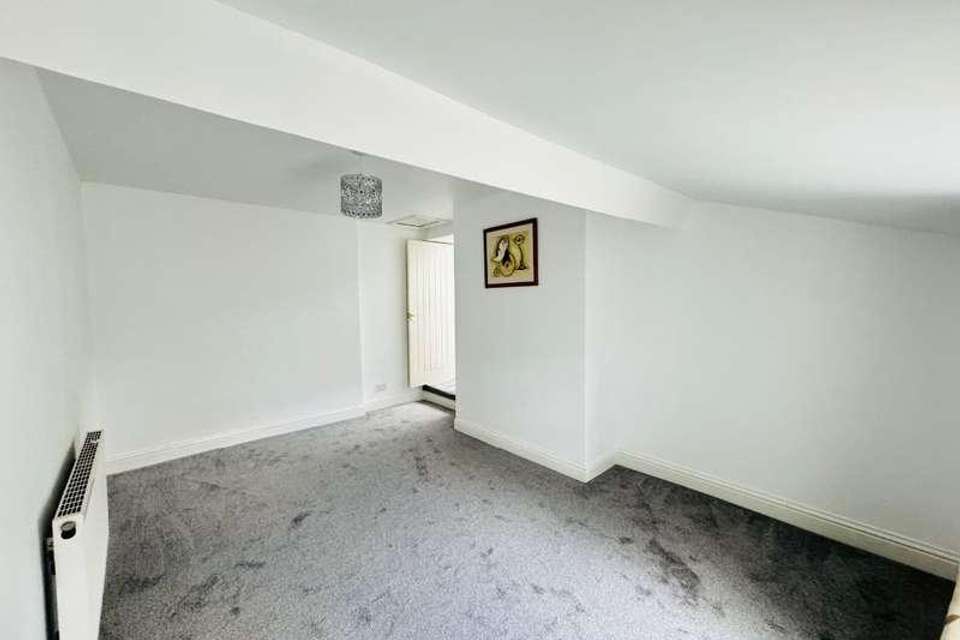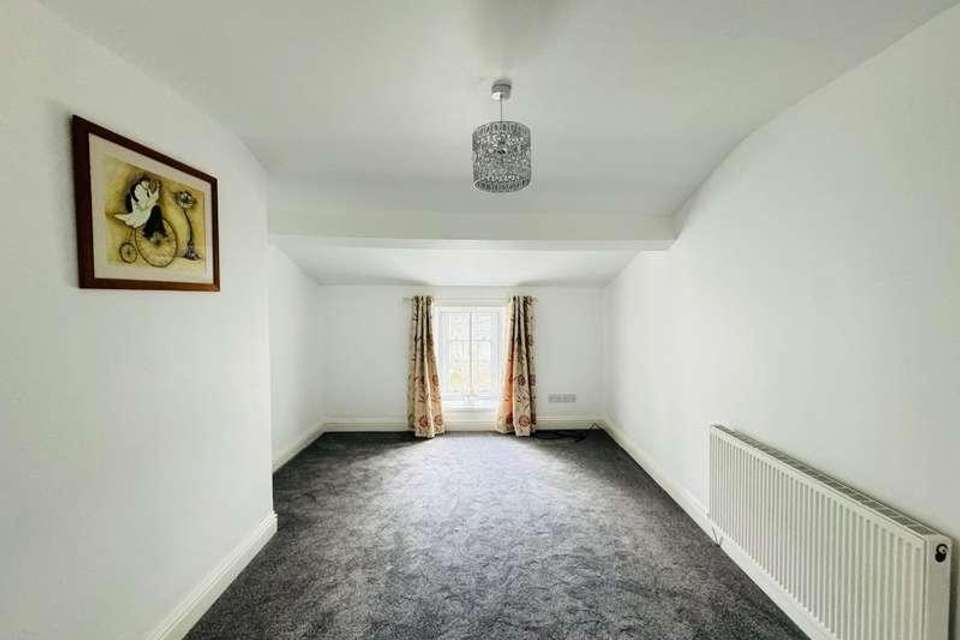4 bedroom terraced house for sale
Tredegar, NP22terraced house
bedrooms
Property photos




+27
Property description
Louvain Properties are pleased to offer to the market this deceptive terraced property. This Grade II listed family home has so much space for a growing family.Prepare to be impressed by the four spacious living rooms, providing ample space for entertaining guests, hosting family gatherings, or simply unwinding in comfort.A gourmet chef's dream, the kitchen is generously sized and equipped with a Range Cooker, abundant storage space, and sleek countertops, making meal preparation a pleasure. Four generously proportioned bedrooms, (all doubles) each offering a peaceful retreat for rest and relaxation. The fifth room is currently being used as an office, but can be used a single bedroom. The two bathrooms are strategically located to the ground and first floors, featuring contemporary fixtures and luxurious finishes for added convenience and sophistication. Step outside to discover a charming outdoor area, perfect for enjoying al fresco dining, gardening, or simply soaking up the sunshine in your private oasis.The property has secondary glazing to some windows, which provide extra warmth and the sash windows are aesthetically pleasing.Located in just a five minute walk is the local train station which takes you down the valley and into Cardiff City Centre. The A465 is just a two minute drive and connects to the A465, A470 and M4. The Brecon Beacons are on the doorstep and Bryn Bach Parc is a brisk ten minute walk.Council Tax Band: C (Caerphilly County Borough Council)Tenure: FreeholdEntrance Porch w: 1.2m x l: 1.5m (w: 3' 11" x l: 4' 11")Laminate flooring. Flat plastered walls and ceiling.Dining Room w: 4.4m x l: 4.8m (w: 14' 5" x l: 15' 9")Carpet as laid. Flat plastered walls and ceiling. Two radiators. Gas fire. Stairs to the first floor. Under stairs cupboard. Sash window with secondary glazing.Lounge w: 2.3m x l: 3m (w: 7' 7" x l: 9' 10")Carpet as laid. Flat plastered walls and ceiling. Fireplace. Radiator. Sash window with secondary glazing.Living Room w: 4.6m x l: 4.8m (w: 15' 1" x l: 15' 9")Laminate flooring. Flat plastered walls and ceiling. Radiator. Sash window with secondary glazing. Door leading to old police cell which can now be used for a cloak room and storage room.Sitting Room w: 4.8m x l: 5.1m (w: 15' 9" x l: 16' 9")Carpet as laid. Flat plastered walls and ceiling. Gas fire. Two radiators. Two sash windows.Rear Porch w: 1.1m x l: 3.6m (w: 3' 7" x l: 11' 10")Tiled flooring. Flat plastered walls and ceiling. Skylight. Radiator. uPVC and double glazed door. Kitchen w: 2.6m x l: 5.2m (w: 8' 6" x l: 17' 1")Tiled flooring. Flat plastered walls and ceiling with spotlights. High gloss walls and base units with splashbacks, laminate worktops and soft close doors and drawers. Range cooker with double oven and extractor fan over. Cupboard housing a Worcester combination boiler. Stainless steel sink and drainer. Space for a washing machine, tumble dryer, dishwasher and fridge/freezer. Sash window.Ground Floor Bathroom w: 1.8m x l: 2.5m (w: 5' 11" x l: 8' 2")Vinyl flooring. Flat plastered ceiling with spotlights. Clad walls. W/C. Wash hand basin. Shower cubicle with electric shower. Two radiators. Extractor fan.Landing Carpet as laid. Flat plastered walls and ceiling. Radiator. Skylight.Bedroom 1 w: 3.5m x l: 4.8m (w: 11' 6" x l: 15' 9")Carpet as laid. Flat plastered walls and ceiling. Radiator. Sash window with secondary glazing.Bedroom 2 w: 3.2m x l: 4.7m (w: 10' 6" x l: 15' 5")Carpet as laid. Flat plastered walls and ceiling. Radiator. Sash window with secondary glazing.Bedroom 3 w: 3.4m x l: 3.4m (w: 11' 2" x l: 11' 2")Carpet as laid. Flat plastered walls and ceiling. Radiator. Sash window.Bedroom 4 w: 3.2m x l: 3.2m (w: 10' 6" x l: 10' 6")Carpet as laid. Flat plastered walls and ceiling. Radiator. Sash window with secondary glazing.Office w: 2.4m x l: 2.5m (w: 7' 10" x l: 8' 2")Carpet as laid. Flat plastered walls and ceiling. Radiator. Skylight. (First Floor Bathroom w: 2.2m x l: 3.4m (w: 7' 3" x l: 11' 2")Vinyl flooring. Flat plastered ceiling. Part flat plastered and part clad walls. W/C. Wash hand basin. Enclosed bath. Radiator. Sash window,Rear Of The Property Patio and lawn areas with boundary fencing. Access to the rear lane. Brick built shed with steel shutter door.Front Of Property Lawn areas with path leading to the front entrance. Boundary walls.
Interested in this property?
Council tax
First listed
Over a month agoTredegar, NP22
Marketed by
Louvain Properties 108 Commercial Street,Tredegar,,Wales,NP22 3DWCall agent on 01495 619811
Placebuzz mortgage repayment calculator
Monthly repayment
The Est. Mortgage is for a 25 years repayment mortgage based on a 10% deposit and a 5.5% annual interest. It is only intended as a guide. Make sure you obtain accurate figures from your lender before committing to any mortgage. Your home may be repossessed if you do not keep up repayments on a mortgage.
Tredegar, NP22 - Streetview
DISCLAIMER: Property descriptions and related information displayed on this page are marketing materials provided by Louvain Properties. Placebuzz does not warrant or accept any responsibility for the accuracy or completeness of the property descriptions or related information provided here and they do not constitute property particulars. Please contact Louvain Properties for full details and further information.































