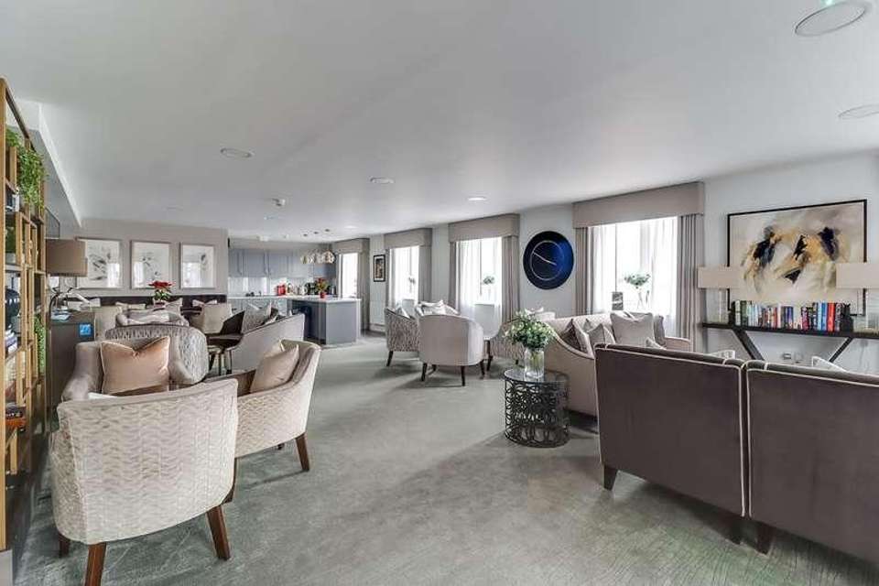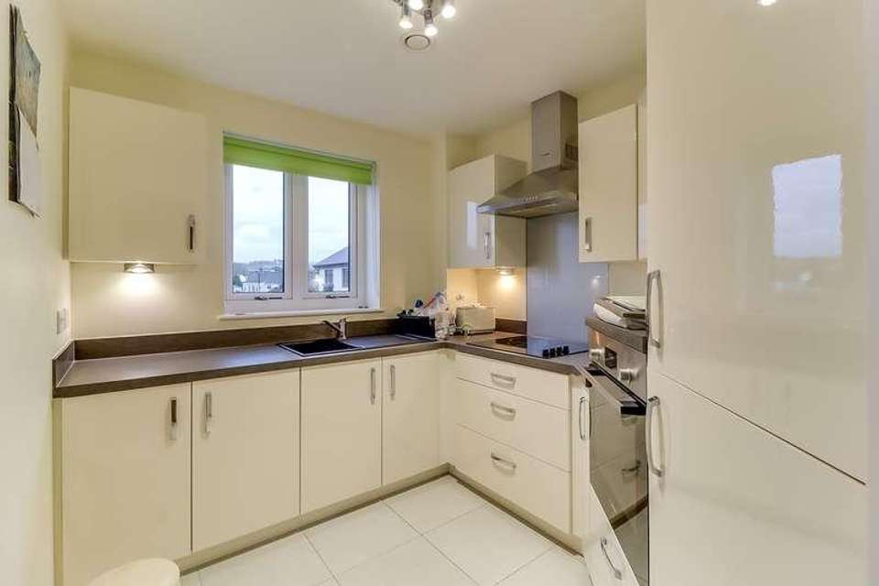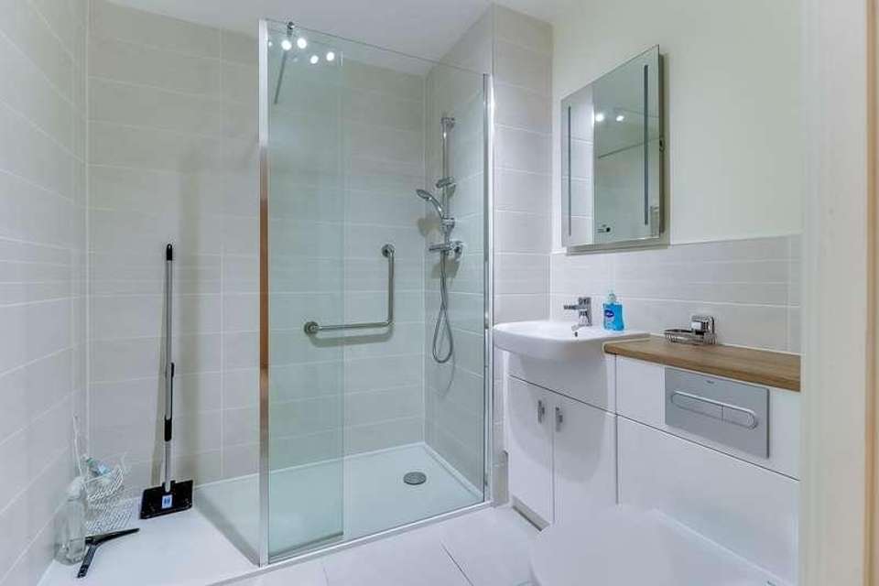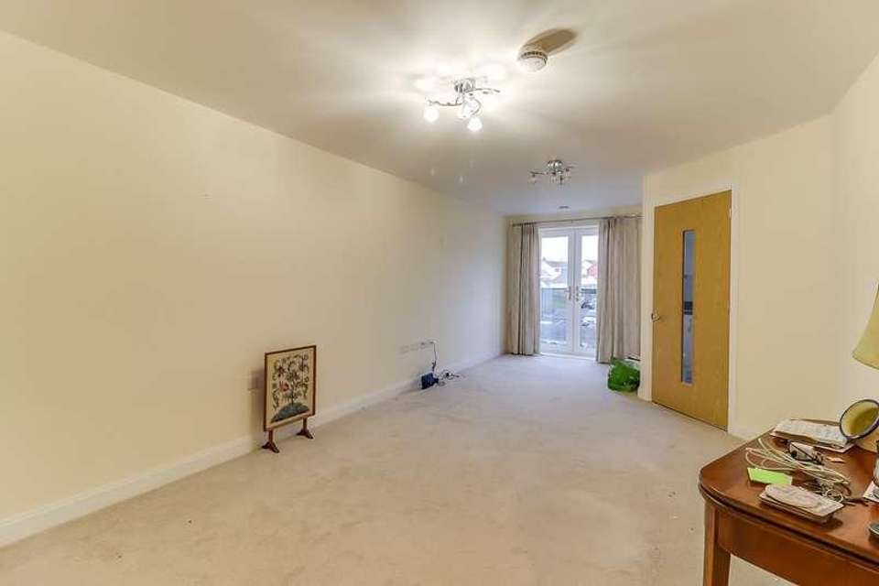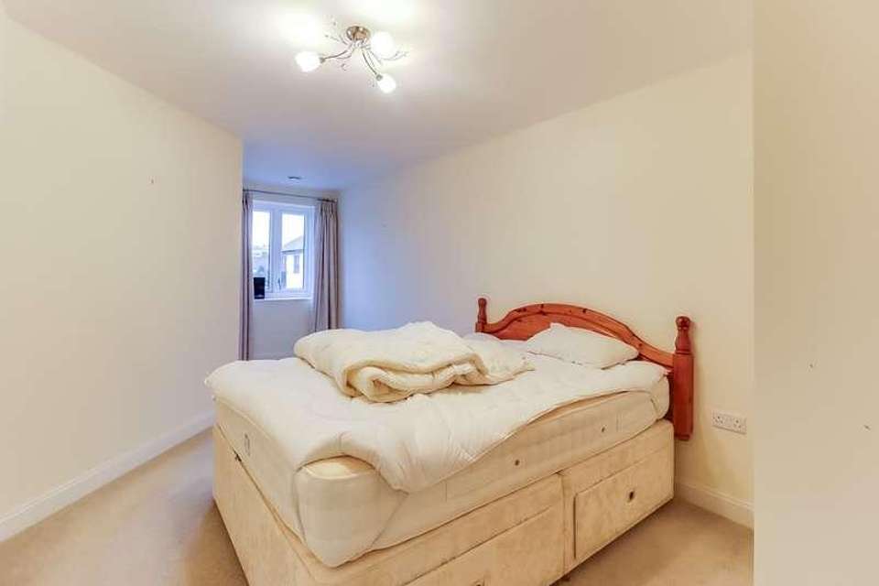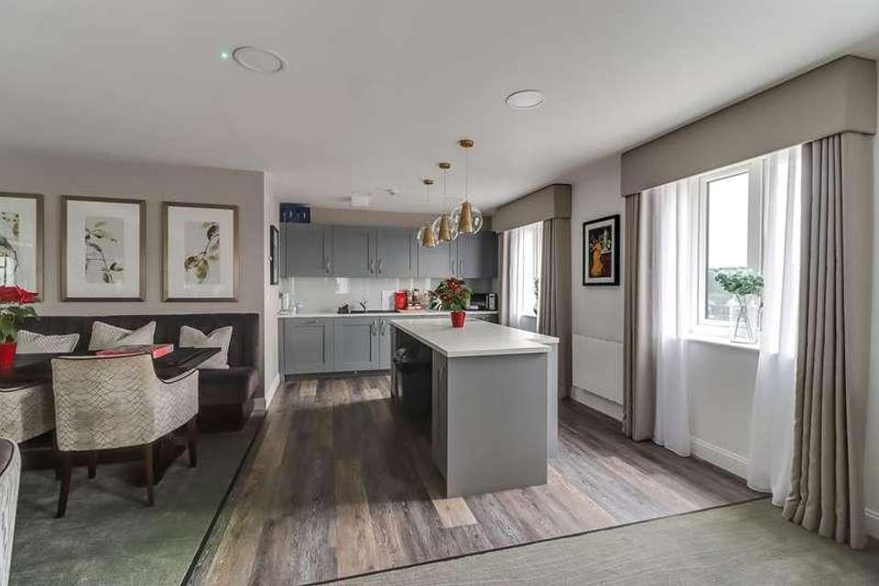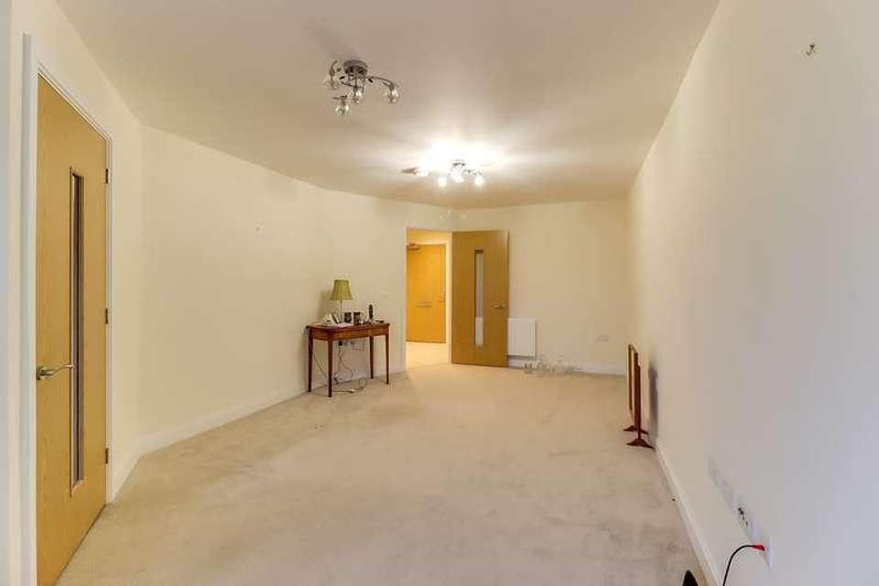1 bedroom flat for sale
Cockermouth, CA13flat
bedroom
Property photos
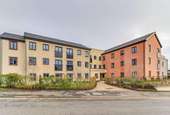
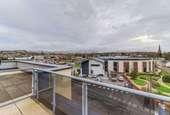
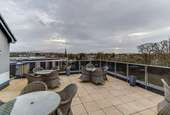
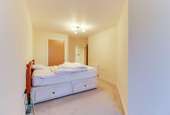
+7
Property description
A spacious and comfortable one bed apartment, sat within the sought after McCarthy Stone development of Lancaster Court, overlooking Cockermouth Castle towards the Lake District fells. The accommodation has a light, airy feeling and is well laid out, with high quality fixtures and fittings, and briefly comprises lounge/dining room, kitchen with integral appliances, double bedroom and bathroom with walk in shower. The development enjoys a contemporary and comfortable communal lounge and a luxurious guest suite for when people come to stay. Whats more the rooftop terrace offers a scenic views of an ancient castle and the stunning backdrop of the Cumbrian fells, a perfect place to relax and chat with friends.This attractive retirement development is ideally located close to all the amenities that Cockermouth has to offer, including the beautiful river Derwent. There is a bus stop within easy reach, which quickly takes you into the heart of Cockermouth where youll find a wealth of cafes, bars and eateries as well as a variety of smaller independent shops.Mains electricity, water and drainage. Electric central heating and double glazing installed throughout. Telephone line installed subject to BT regulations. Please note - the mention of any appliances and/or services within these particulars does not imply that they are in full and efficient working order.From our Cockermouth office head along Main Street and up Castlegate, take the next left hand turn into Isel Road and the development can be found on the right hand side, just past the community hospital.ACCOMMODATIONEntranceAccessed from the communal hallway by an external wooden door. With doors leading to all rooms.Lounge7.29m x 3.50m (max) (23' 11" x 11' 6") A side aspect room with French doors leading out to a Juliette balcony enjoying views towards the Lake District fells. With space for three piece suite and dining table, TV, telephone, broadband and satellite points.Kitchen2.37m x 2.78m (max) (7' 9" x 9' 1") Fitted with a range of wall and base units in a white high gloss finish, with complementary grey work surfacing and upstands, incorporating composite sink and drainer unit with mixer tap and tiled splashbacks. Integrated appliances including four burner countertop mounted ceramic hob with acrylic splashback and stainless steel extractor over, fridge, freezer and eye level electric combination oven/grill. Spotlighting and under cabinet lighting, tiled flooring and side aspect window.Bedroom6.99m x 2.91m (22' 11" x 9' 7") (approx max measurements) A side aspect double bedroom with TV point and walk in wardrobe with hanging rail and storage shelving.Shower Room2.04m x 2.17m (6' 8" x 7' 1") Fitted with a three piece suite comprising walk in, double shower cubicle with mains shower, WC and wash hand basin in a high gloss vanity unit, part tiled walls and tiled flooring, wall mounted mirror and vertical heated chrome towel rail.Utility/Boiler RoomWith plumbing for washer/dryer, laminate flooring and housing the hot water cylinder.ADDITIONAL INFORMATIONLeasehold DetailsLease Length: 999 years from 2020.Ground rent: ?425 per annum.Ground rent review: Jan 2035.Managed by: McCarthy Stone Management Services.It is a condition of purchase that residents must meet the age requirement of 60 years old.Service charge: ?2,633.76 per annum (for financial year end 28th Feb 2024).Referral & Other PaymentsPFK work with preferred providers for certain services necessary for a house sale or purchase. Our providers price their products competitively, however you are under no obligation to use their services and may wish to compare them against other providers. Should you choose to utilise them PFK will receive a referral fee : Napthens LLP, Bendles LLP, Scott Duff & Co, Knights PLC, Newtons Ltd - completion of sale or purchase - ?120 to ?210 per transaction; Pollard & Scott/Independent Mortgage Advisors ? arrangement of mortgage & other products/insurances - average referral fee earned in 2023 was ?222.00; M & G EPCs Ltd - EPC/Floorplan Referrals - EPC & Floorplan ?35.00, EPC only ?24.00, Floorplan only ?6.00. All figures quoted are inclusive of VAT.
Interested in this property?
Council tax
First listed
Over a month agoCockermouth, CA13
Marketed by
PFK 68 Main Street,Cockermouth,CA13 9LUCall agent on 01900 826205
Placebuzz mortgage repayment calculator
Monthly repayment
The Est. Mortgage is for a 25 years repayment mortgage based on a 10% deposit and a 5.5% annual interest. It is only intended as a guide. Make sure you obtain accurate figures from your lender before committing to any mortgage. Your home may be repossessed if you do not keep up repayments on a mortgage.
Cockermouth, CA13 - Streetview
DISCLAIMER: Property descriptions and related information displayed on this page are marketing materials provided by PFK. Placebuzz does not warrant or accept any responsibility for the accuracy or completeness of the property descriptions or related information provided here and they do not constitute property particulars. Please contact PFK for full details and further information.





