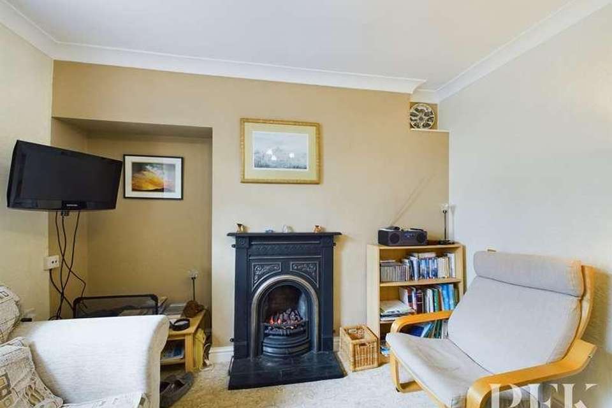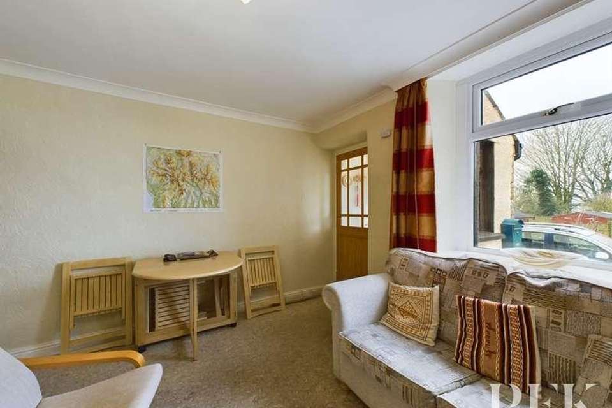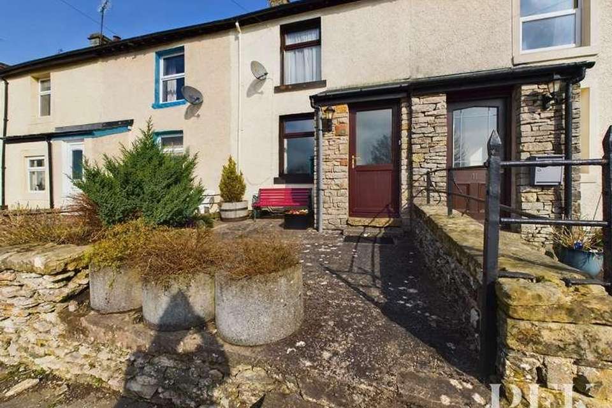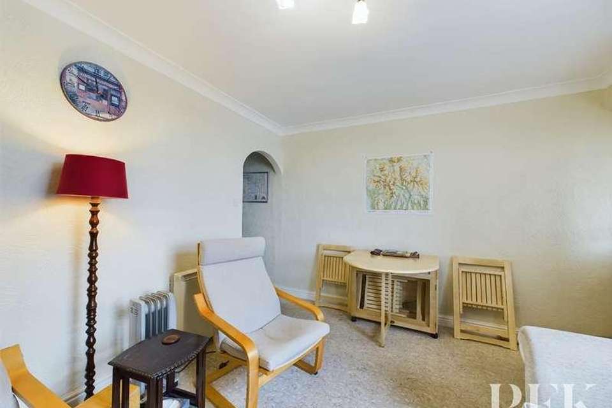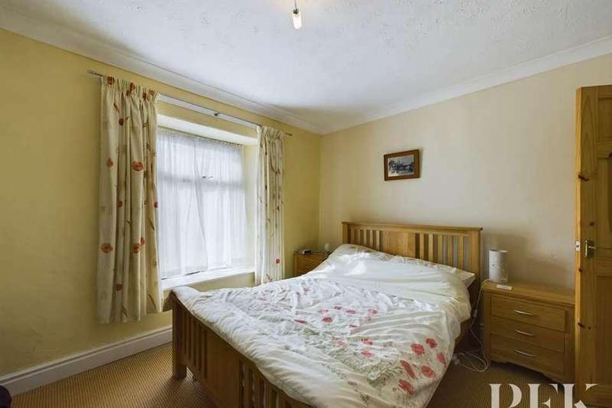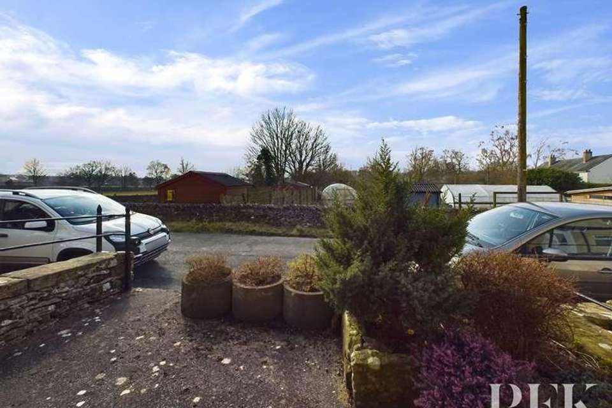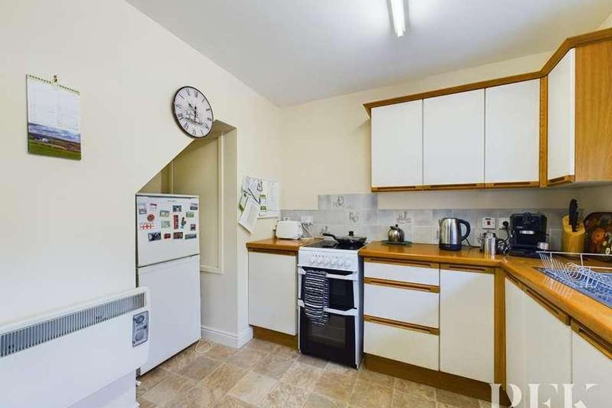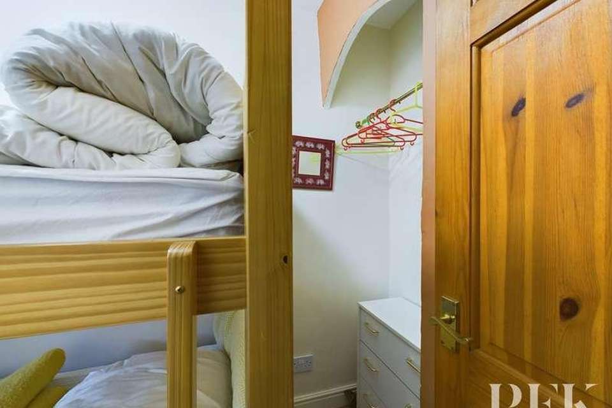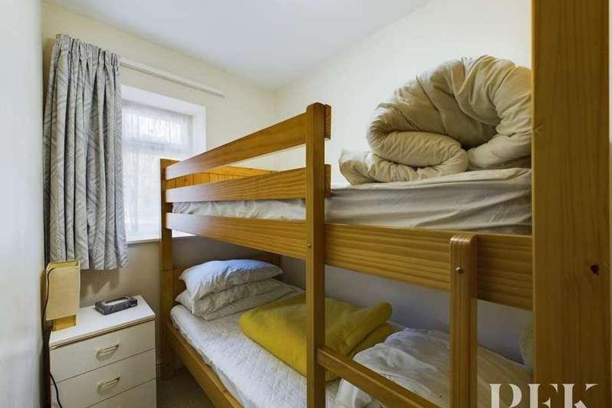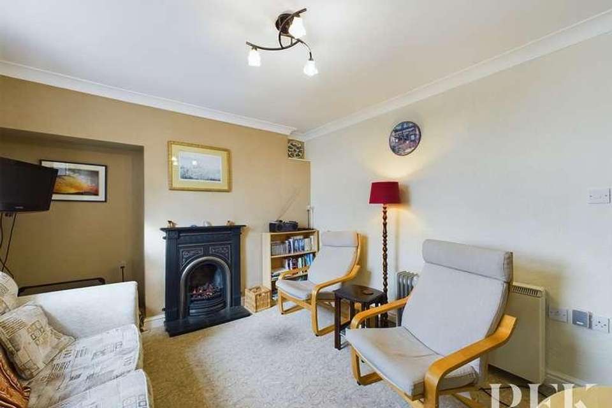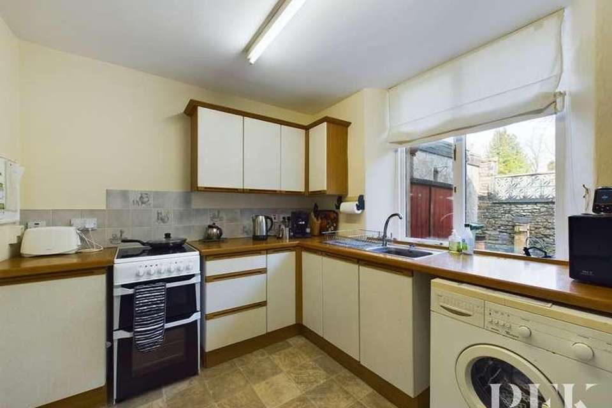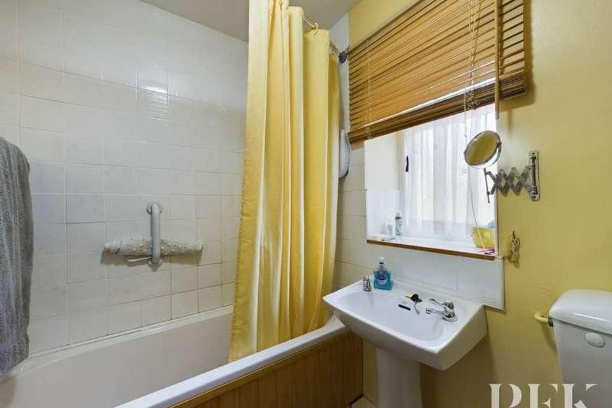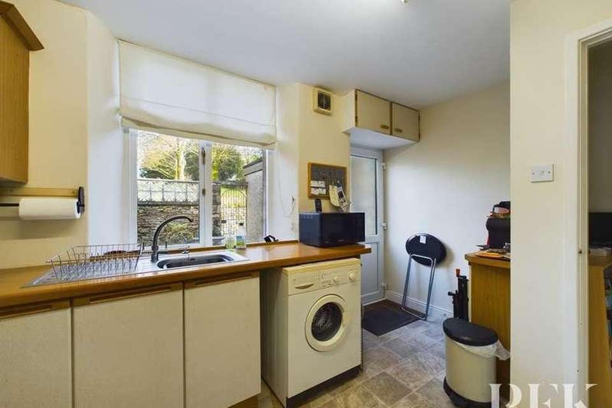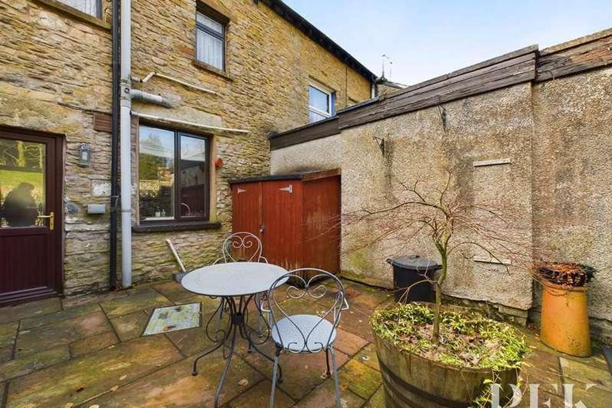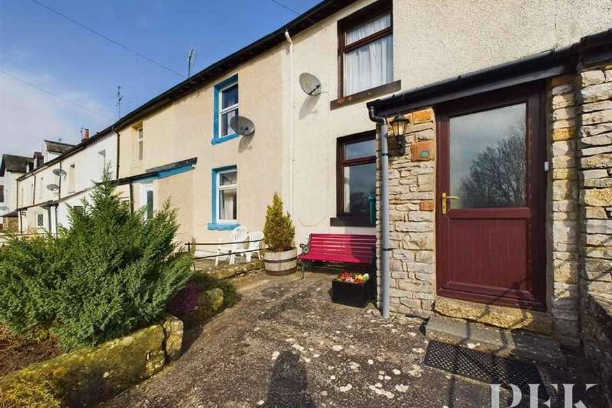2 bedroom terraced house for sale
Penrith, CA10terraced house
bedrooms
Property photos
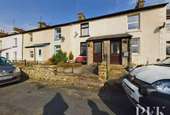
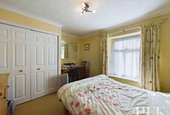
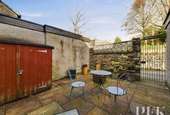
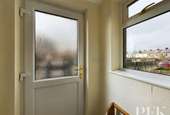
+17
Property description
A traditional 2 bed terraced house situated close to all local amenities, ideal as a primary/second home or could also be utilised as a lucrative holiday let. No onward chain.Internally the property benefits from an entrance porch, light living room with space for dining table and fitted kitchen with access to the rear courtyard. To the first floor are two bedroom and a bathroom. Externally, the property has space to the front for sitting out overlooking the town and open countryside and the courtyard to the rear provides a private space for outside dining.Acknowledged as the Gateway to the eastern Lakes, Shap is conveniently located on the A6 between the market towns of Penrith (10 miles) and Kendal (17 miles). For those wishing to commute there is easy access to the M6 (junction 39), there is a main line railway station in Penrith and the Lake District National Park is also within easy reach. Shap also has a number of amenities including public houses, village hall, convenience store and a primary school.Mains gas, electricity, water and drainage. Electric storage heating with additional panel heaters and partial double glazing installed. Telephone line installed subject to BT regulations. Please note - the mention of any appliances and/or services within these particulars does not imply that they are in full and efficient working order.Travel from Penrith on the A6 to Shap. On reaching the village, take the left turn at Abbey Kitchen onto Church Street, continuing up this road and take the next right hand turn for Church Terrace where the property can be found on the left hand side.ACCOMMODATIONEntrance Porch1.23m x 1.07m (4' 0" x 3' 6") Accessed via UPVC part glazed front door. With side aspect window and part glazed door into the living room.Living Room3.23m x 3.78m (10' 7" x 12' 5") A bright front aspect reception room with decorative coving, feature fireplace housing a gas fire, TV point and storage heater. Inner HallwayWith stairs to the first floor and obscured window into the kitchen.Kitchen2.50m x 3.90m (8' 2" x 12' 10") Fitted with a range of wall and base units with complementary work surfacing, incorporating stainless steel sink and drainer unit with mixer tap and tiled splashbacks. Freestanding electric cooker and washing machine, alcove storage space housing a freestanding fridge freezer. Manrose extractor fan, electric panel heater, rear aspect window overlooking the patio and UPVC part glazed door to the rear.FIRST FLOOR LANDINGWith loft access hatch, storage heater and doors to first floor rooms.Bedroom 13.21m x 3.99m (10' 6" x 13' 1") A light front aspect double bedroom with decorative coving and large built in wardrobe with hanging rail and shelf.Bedroom 22.51m x 1.61m (8' 3" x 5' 3") A rear aspect single bedroom with alcove storage area with hanging rail.Bathroom2.20m x 1.64m (7' 3" x 5' 5") Fitted with a three piece suite comprising bath with Triton electric shower over, WC and pedestal wash hand basin. Part tiled walls, wall mounted cabinet with mirror fronted doors, vertical heated chrome towel rail, wall mounted Powerflow heater, extractor and obscured rear aspect window. EXTERNALLYTo the front, there is a raised area ideal for sitting out, with perennial pots and shrubs and to to the rear, there is an Indian sandstone flagged courtyard area, ideal for outside dining, including storage shed, cold water tap, planters and gate with access to the rear.ADDITIONAL INFORMATIONReferral & Other PaymentsPFK work with preferred providers for certain services necessary for a house sale or purchase. Our providers price their products competitively, however you are under no obligation to use their services and may wish to compare them against other providers. Should you choose to utilise them PFK will receive a referral fee : Napthens LLP, Bendles LLP, Scott Duff & Co, Knights PLC, Newtons Ltd - completion of sale or purchase - ?120 to ?210 per transaction; Pollard & Scott/Independent Mortgage Advisors ? arrangement of mortgage & other products/insurances - average referral fee earned in 2023 was ?222.00; M & G EPCs Ltd - EPC/Floorplan Referrals - EPC & Floorplan ?35.00, EPC only ?24.00, Floorplan only ?6.00. All figures quoted are inclusive of VAT.
Interested in this property?
Council tax
First listed
Over a month agoPenrith, CA10
Marketed by
PFK Agricultural Hall,Skirsgill,Penrith,CA11 0DNCall agent on 01768 862 323
Placebuzz mortgage repayment calculator
Monthly repayment
The Est. Mortgage is for a 25 years repayment mortgage based on a 10% deposit and a 5.5% annual interest. It is only intended as a guide. Make sure you obtain accurate figures from your lender before committing to any mortgage. Your home may be repossessed if you do not keep up repayments on a mortgage.
Penrith, CA10 - Streetview
DISCLAIMER: Property descriptions and related information displayed on this page are marketing materials provided by PFK. Placebuzz does not warrant or accept any responsibility for the accuracy or completeness of the property descriptions or related information provided here and they do not constitute property particulars. Please contact PFK for full details and further information.





