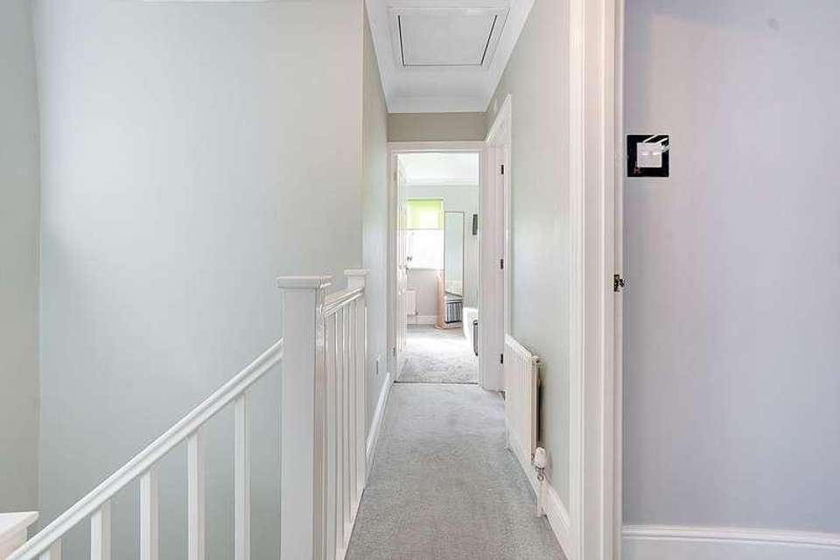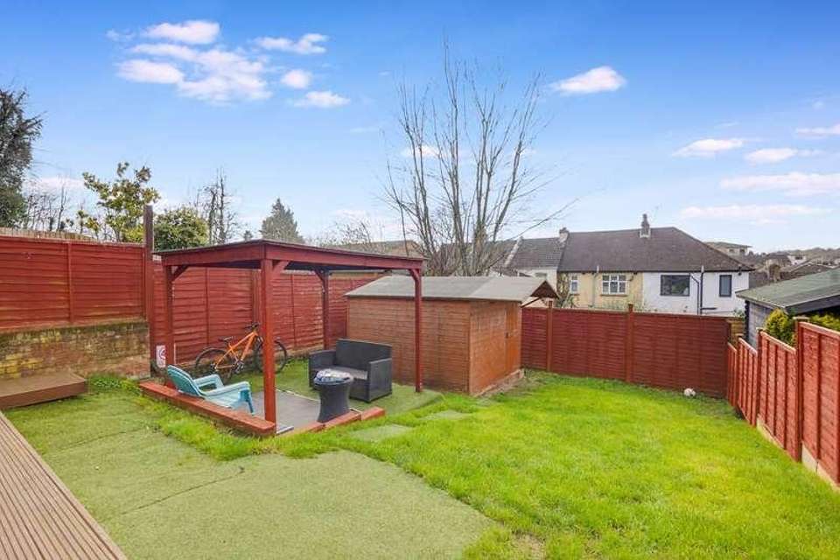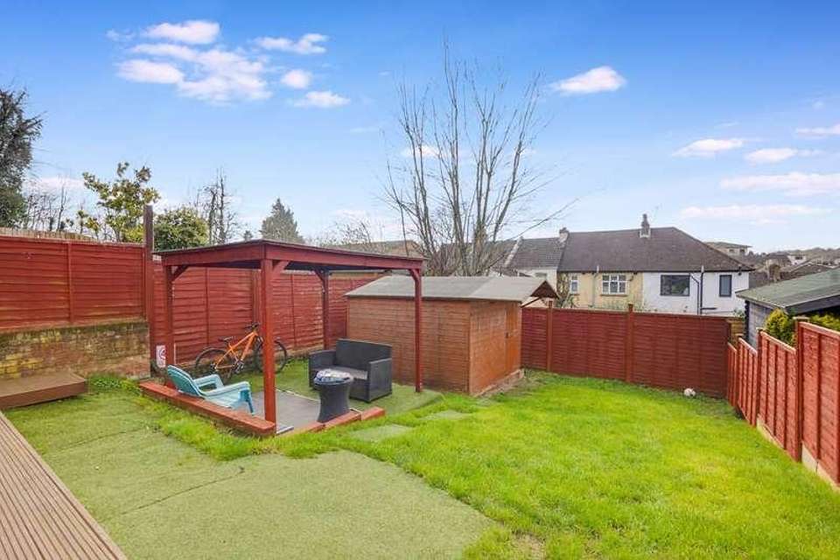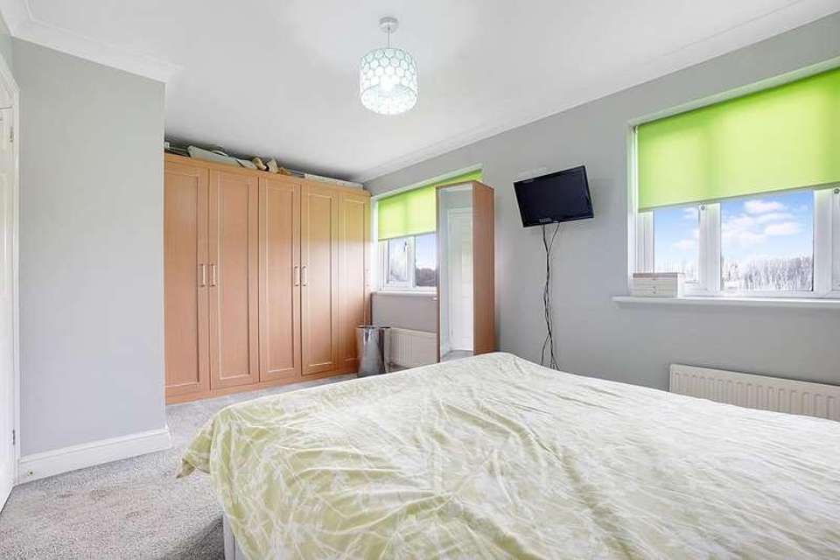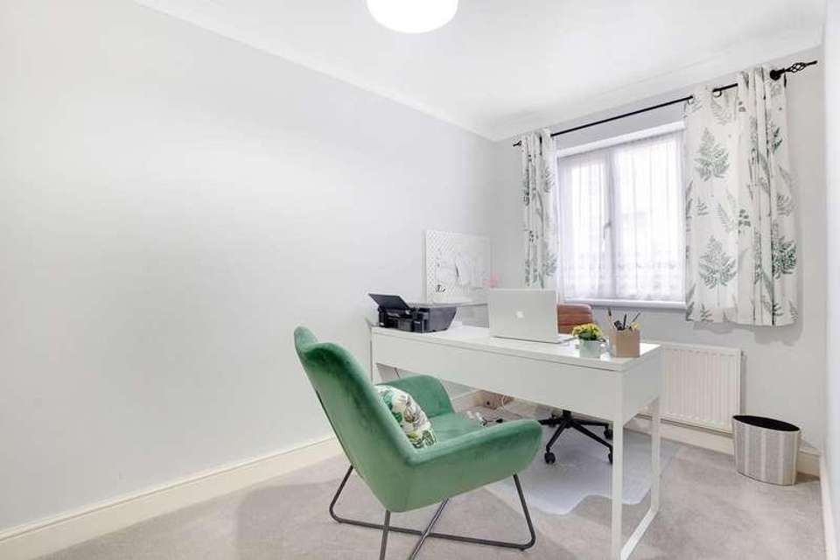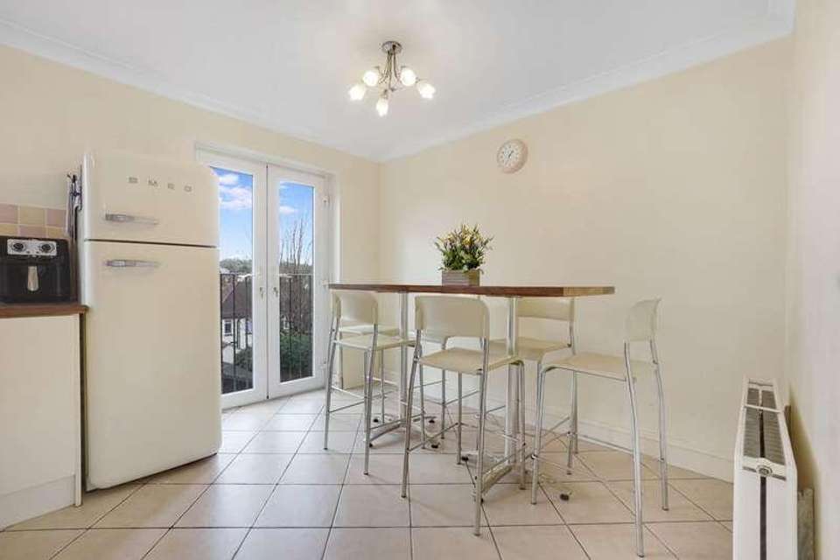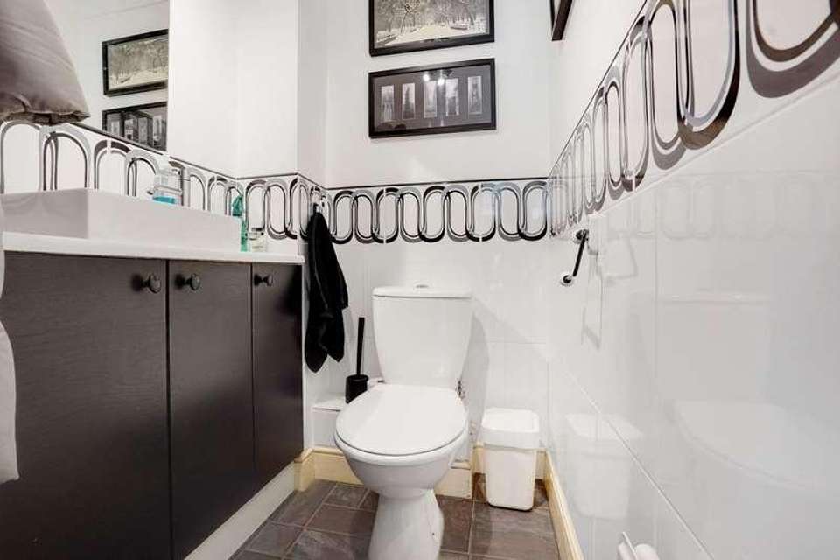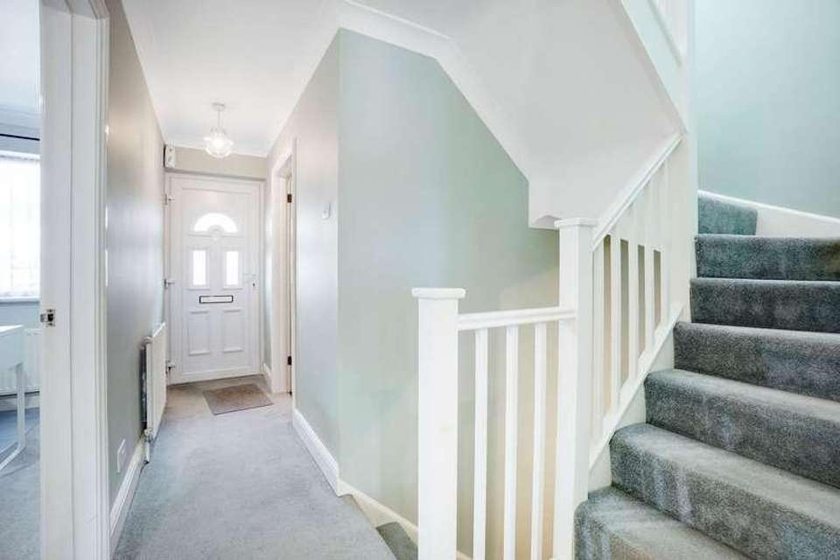4 bedroom detached house for sale
Chatham, ME5detached house
bedrooms
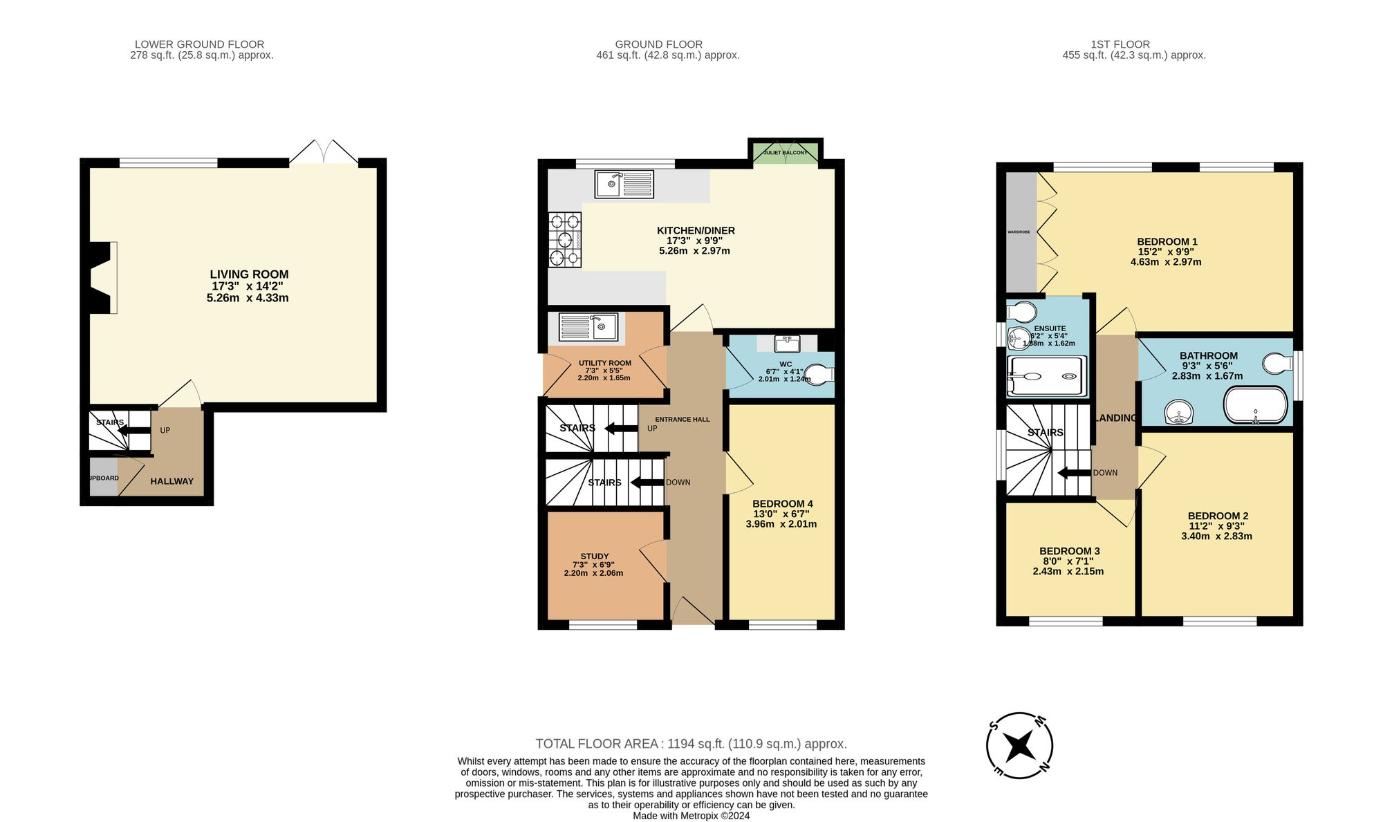
Property photos

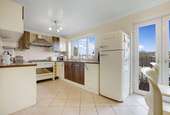


+20
Property description
Stunning four bedroom link detached town house in central location, ideal family home providing flexible living throughout with accommodation arranged over three floors.Living space comprises entrance door to hallway, doors to bedroom four, cloakroom with WC. study, kitchen/diner and separate utility room, stairs to lower ground and first floor.The kitchen/diner is situated towards the rear with two very clear defined areas. The kitchen area is modern by design and comprises a wide range of stylish units with plenty of laminated work surfaces, the dining area provides ample space for large table if required. French doors open onto Juliette balcony.The separate utility room to the side comprises sink unit and plumbing for automatic washing machine with door providing access to exterior front and rear gardens.The front facing study could be utilised as potential bedroom five if additional space is required. Bedroom four is also front facing and could be easily used as a separate dining room, depending on individual circumstances, this why this wonderful home provides such flexible accommodation.The lounge is situated on the lower ground floor, a very bright and spacious room with French doors flowing nicely onto rear decking a great place to relax with friends and family.on the first floor are three bedrooms withthe principal bedroom, having the benefits of built-in wardrobe as well as an ensuite shower room, please see photos.Also on the first floor is the modern family bathroom which comprises a modern white suite as well as vanity unit with inset wash basin and low level WC.Outside the front garden provides parking for up to three cars, the rear garden is well landscaped around fifty feet with attractive decking, great suntrap perfect for summer entertaining, rest of garden laid to lawn with covered BBQ area and useful summerhouse storage areaCOUNCIL TAX BAND E EPC RATING TO FOLLOW
Interested in this property?
Council tax
First listed
Over a month agoChatham, ME5
Marketed by
Freeman & Gray 7 Exton Close,Chatham,Kent,ME5 8QNCall agent on 01634 310339
Placebuzz mortgage repayment calculator
Monthly repayment
The Est. Mortgage is for a 25 years repayment mortgage based on a 10% deposit and a 5.5% annual interest. It is only intended as a guide. Make sure you obtain accurate figures from your lender before committing to any mortgage. Your home may be repossessed if you do not keep up repayments on a mortgage.
Chatham, ME5 - Streetview
DISCLAIMER: Property descriptions and related information displayed on this page are marketing materials provided by Freeman & Gray. Placebuzz does not warrant or accept any responsibility for the accuracy or completeness of the property descriptions or related information provided here and they do not constitute property particulars. Please contact Freeman & Gray for full details and further information.




