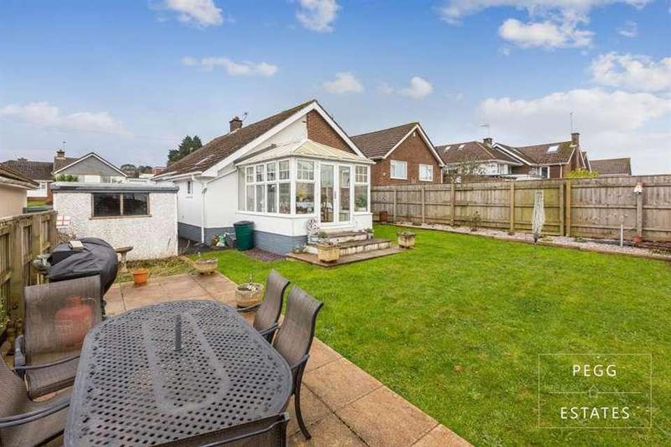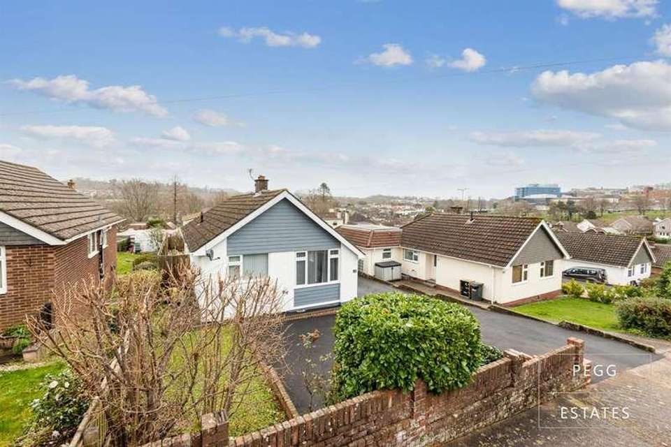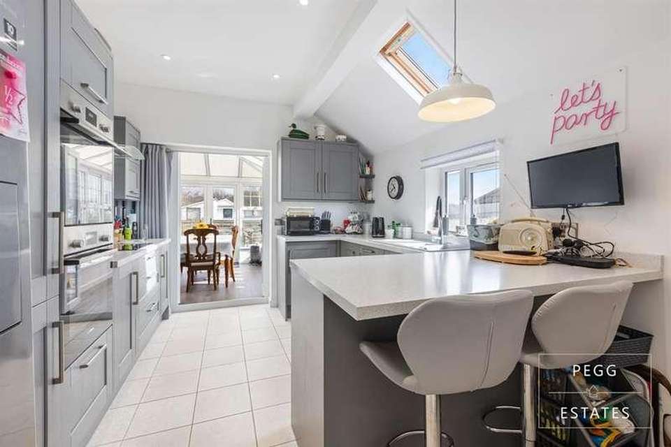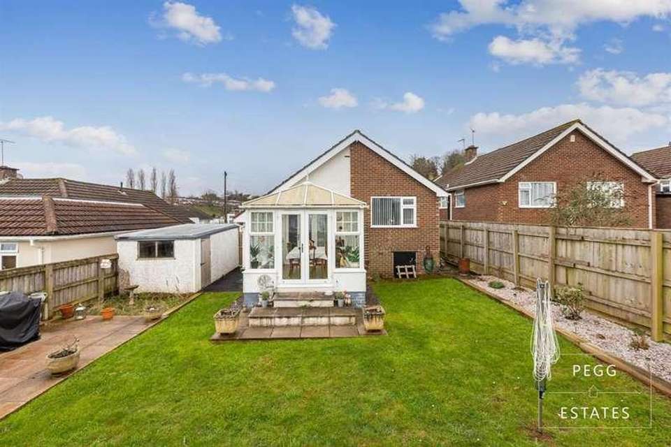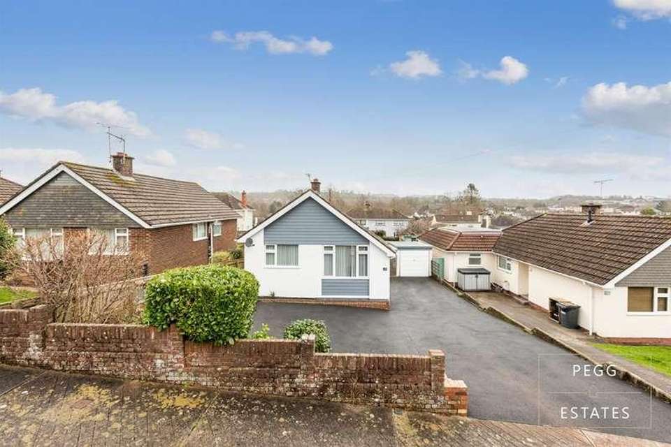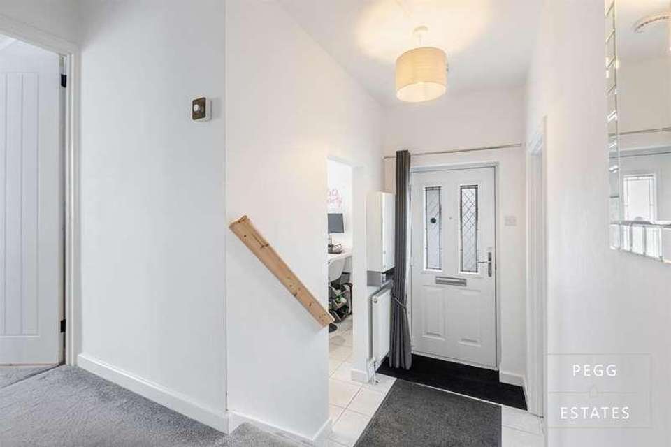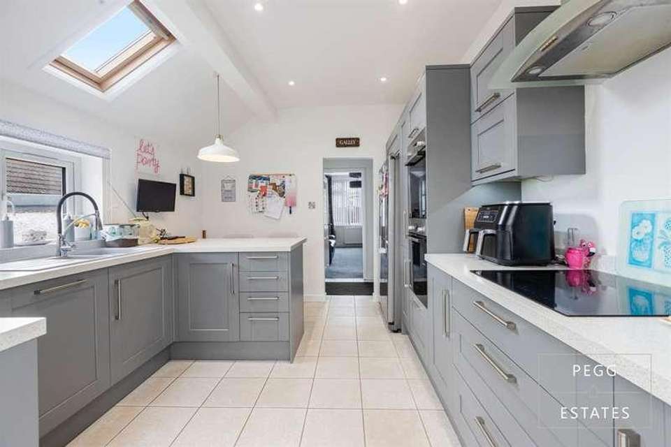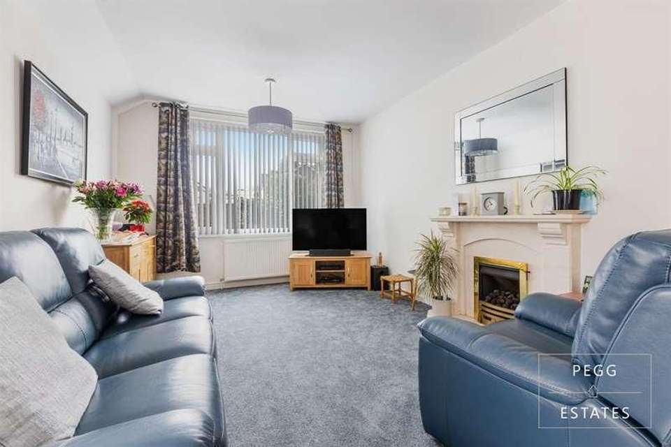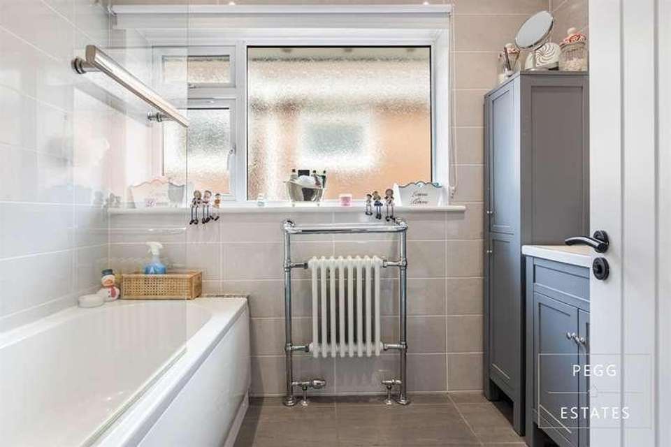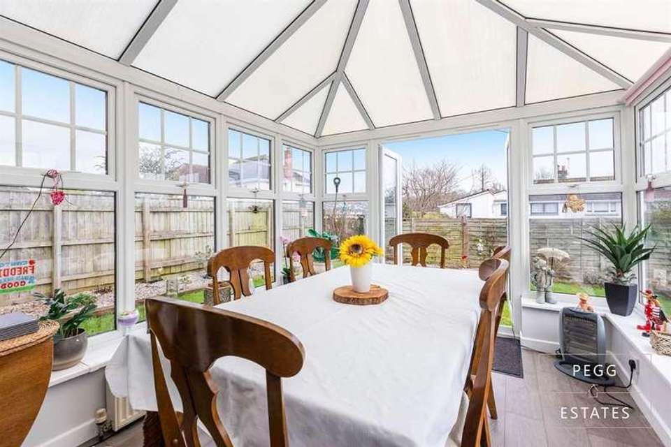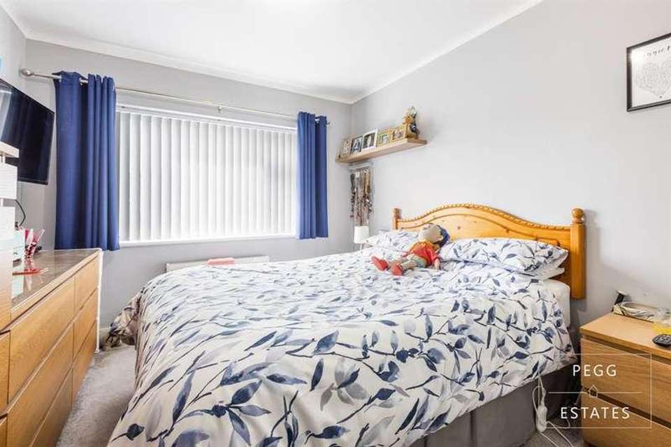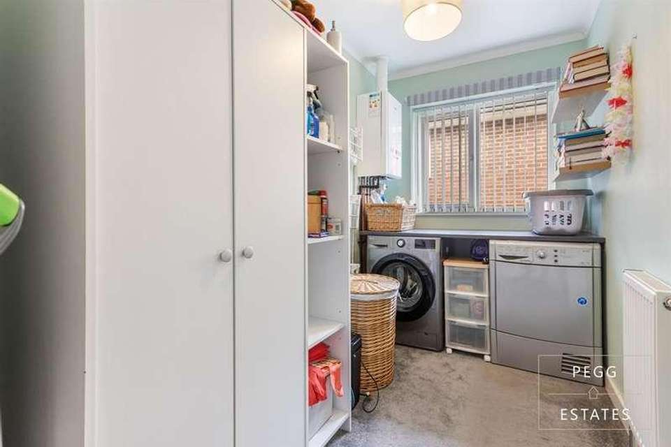3 bedroom bungalow for sale
Torquay, TQ2bungalow
bedrooms
Property photos
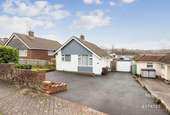
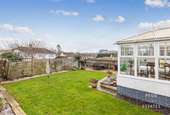

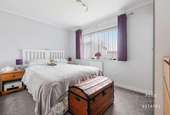
+11
Property description
A freshly installed driveway wraps around the property, fully tarmacked and capable of accommodating up to four/five cars, complemented by an additional garage to the side.Internally modernized around three/four years ago, the living area of the bungalow is spacious and airy, adorned with generously sized windows providing a front view. New carpeting has been laid throughout this living space. The tiled kitchen offers ample room for an American fridge freezer, boasting two integrated electric cookers, a built-in dishwasher, and bin. It features an induction hob with an extractor fan and benefits from natural light through the skylight. Transition into the conservatory, which is double-glazed and opens to the fantastic garden via balcony doors. The garden receives abundant sunshine, predominantly laid to lawn, with a patio sitting area and ample under storage.Returning to the bungalow after passing through the living area, kitchen, and conservatory, a few stairs lead to the three bedrooms, two of which are double. The single room is versatile, equipped with plumbing to serve as a utility area if preferred. The family bathroom, fully tiled, offers a matching three-piece suite, complete with a waterfall shower.Each room features oak doors installed approximately three years ago, adding a touch of elegance to the bungalow. With ample square footage and a delightful location, this property offers a wonderful living experience.Council Tax Band: DTenure: FreeholdLiving room Newly carpeted throughoutLarge spacious window to front aspectTv pointGas fireplaceKitchen/diner Tiled throughoutL shape kitchen unit inc breakfast bar, matching wall and base units, integrated dishwasher and waste bin, built in electric cooker X2, induction hob with stainless steel extractor fan, Stainless steel sink with drainer, space for American fridge freezer.Spot lightsTv pointConservatory Laminated flooring throughoutDouble glazedGarden Laid to lawnPatio area to to the right SpaciousUnder storageSide accessBedroom Versatile as has plumbing for utilityDouble glazed windowWall mounted IDEAL boilerCarpeted throughoutBedroom Carpeted throughoutLarge double glazed window to rearRadiatorElectric pointsBedroom MasterCarpeted throughoutLarge double glazed window to frontPlenty of space for furnitureTv pointRadiatorElectric pointsBathroom Matching three piece suite inc, vanity wash basin, low level WC, bath with shower over and additional water fall shower, Tile flooring, part mosaic wall tiles. Garage Single Garage with power
Interested in this property?
Council tax
First listed
Over a month agoTorquay, TQ2
Marketed by
Pegg Estates PO Box 468,Paignton,Devon,TQ3 1NUCall agent on 01803 308000
Placebuzz mortgage repayment calculator
Monthly repayment
The Est. Mortgage is for a 25 years repayment mortgage based on a 10% deposit and a 5.5% annual interest. It is only intended as a guide. Make sure you obtain accurate figures from your lender before committing to any mortgage. Your home may be repossessed if you do not keep up repayments on a mortgage.
Torquay, TQ2 - Streetview
DISCLAIMER: Property descriptions and related information displayed on this page are marketing materials provided by Pegg Estates. Placebuzz does not warrant or accept any responsibility for the accuracy or completeness of the property descriptions or related information provided here and they do not constitute property particulars. Please contact Pegg Estates for full details and further information.



