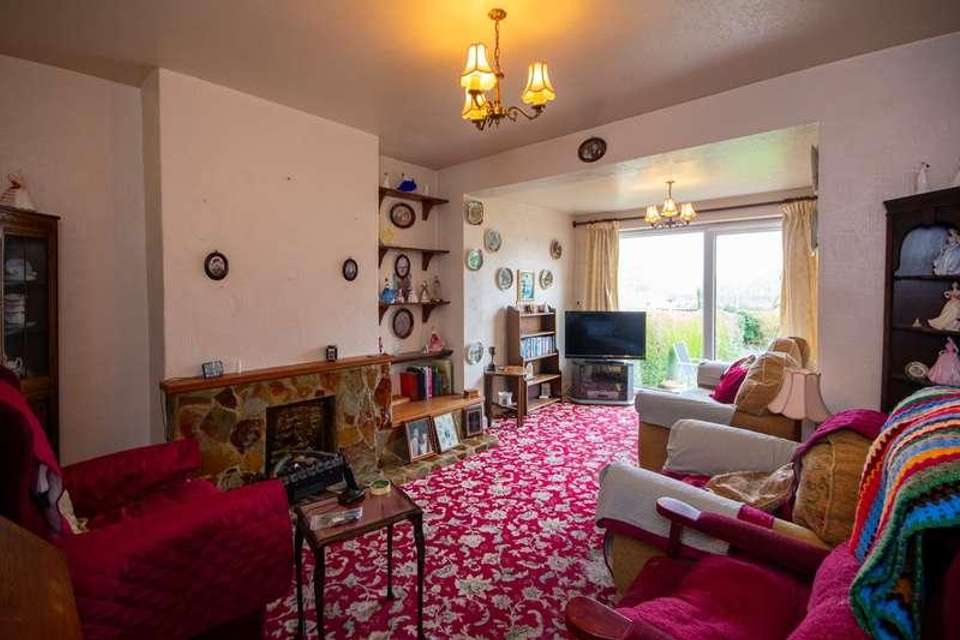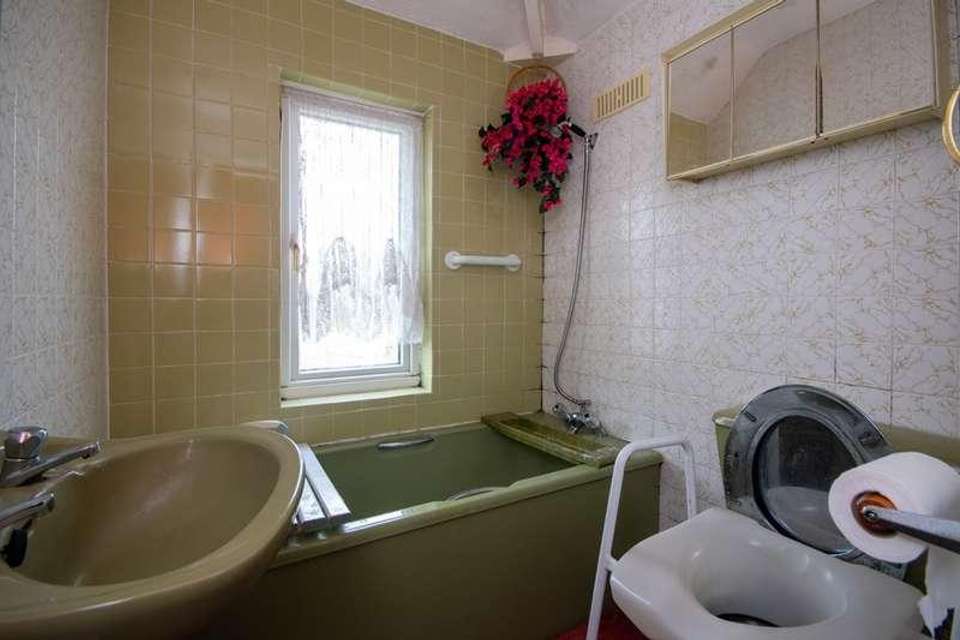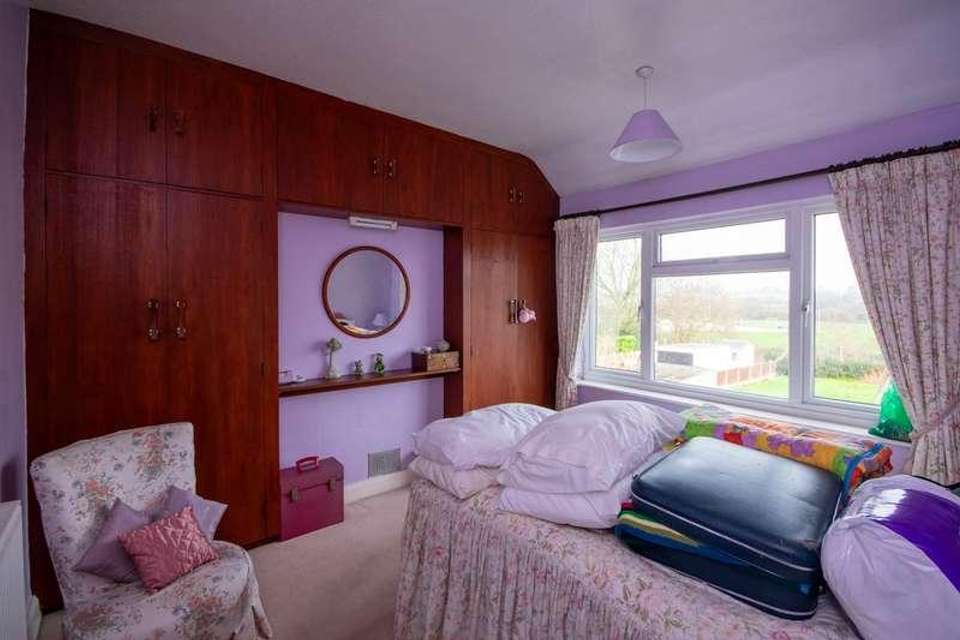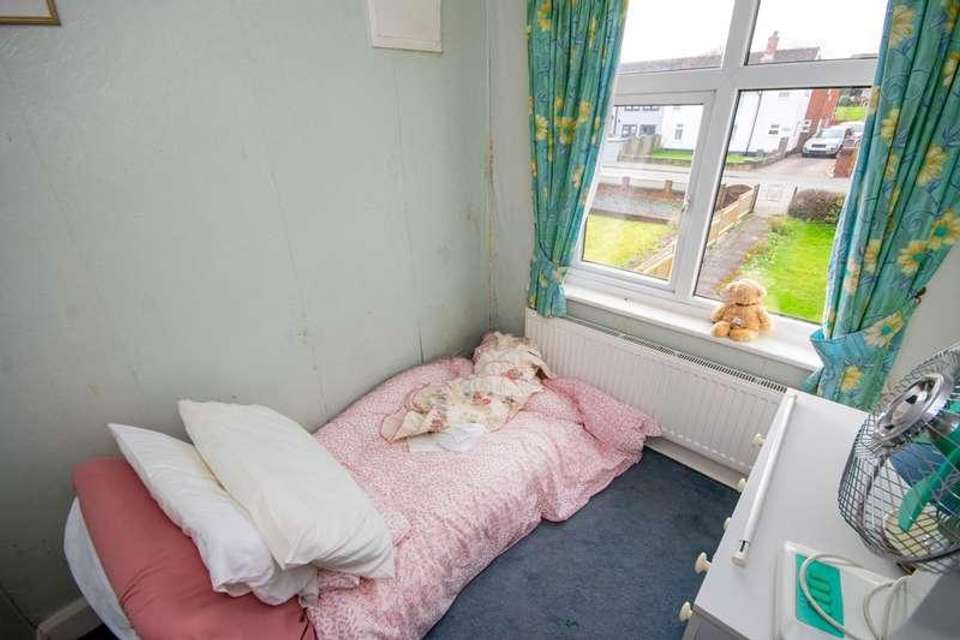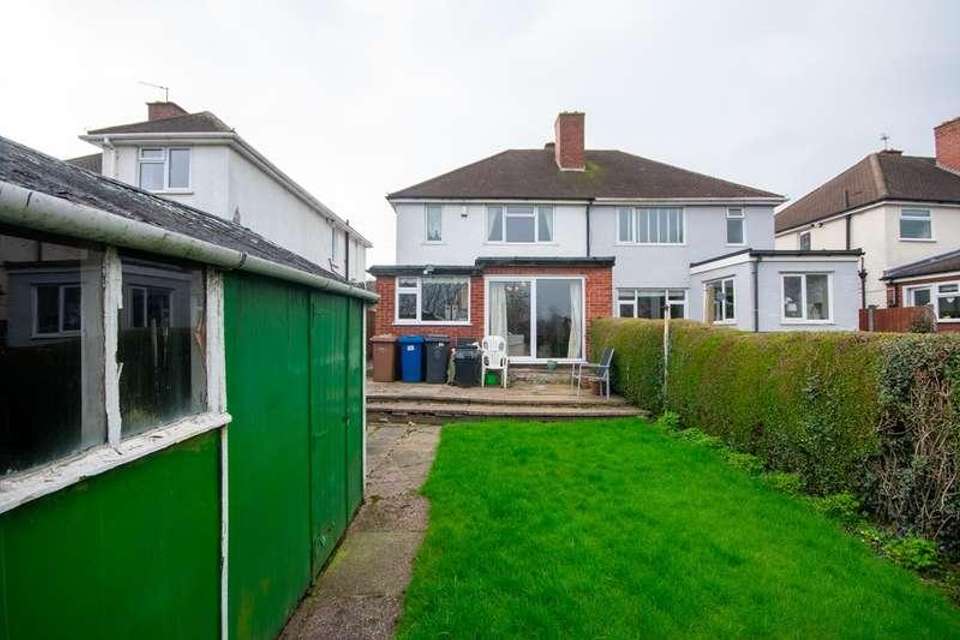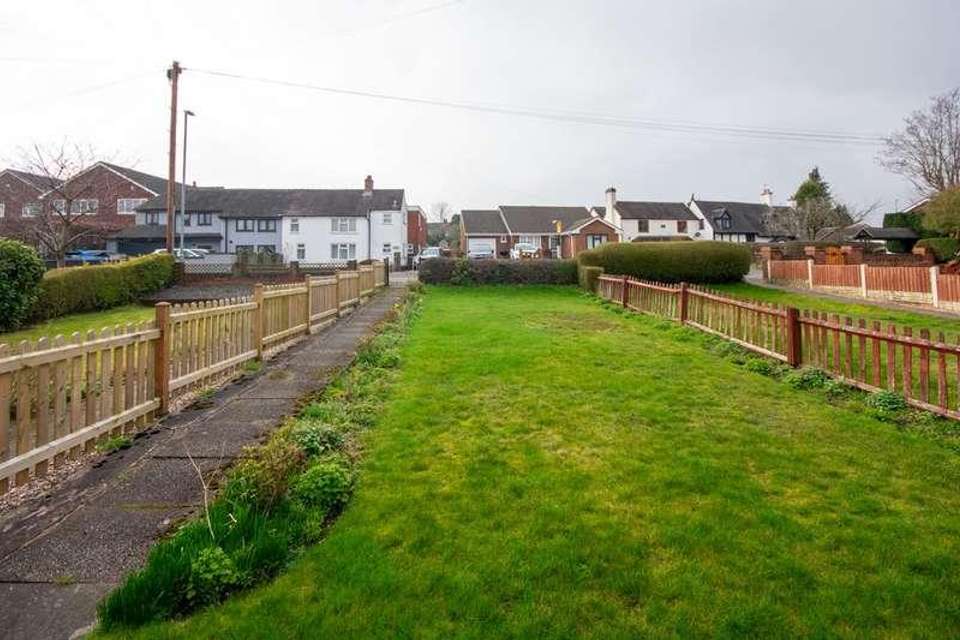3 bedroom semi-detached house for sale
Burntwood, WS7semi-detached house
bedrooms
Property photos
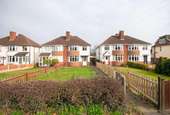
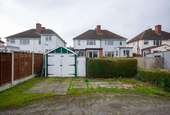

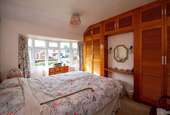
+10
Property description
Bill Tandy & Company, Burntwood, are delighted to be offering to the market this amazing opportunity to secure this gem of a property located on the sought after Rugeley Road within close proximity of Burntwood town centre and good local schools. This traditional 3 bed semi does require fully updating but as it was extended to the rear by the previous owner it offers wonderful potential to any buyer. In brief the accommodation comprises of dining room, extended lounge. extended kitchen, 2 double bedrooms a further single bedroom and family bathroom internally whilst outside the property also offers a fantastic front garden along with a good size rear garden with parking for several vehicles at the rear. an early inspection is highly recommended to fully appreciate what this property has to offer.ENTRANCE HALLWAYapproached via an opaque glazed UPVC front entrance door and having ceiling light point, radiator, stairs to first floor with under stairs cupboard beneath and doors to further accommodation.DINING ROOM3.80m max into bay (3.30m min) x 3.40m (12' 6" max into bay 10'10" min x 11' 2") having UPVC double glazed bay window to front, radiator and ceiling light point.EXTENDED LOUNGE5.50m max (3.10m min) x 3.40m max (2.90m min) (18' 1" max 10'2" min x 11' 2" max 9'6" min) having UPVC double glazed sliding doors to rear, two ceiling light points, two radiators and feature fireplace with crazy paved surround.KITCHENapproached via a wooden sliding door and having pre-formed work surfaces with base wooden storage cupboards below, matching wall mounted cupboards, space for under counter fridge and freezer, plumbing for washing machine, free-standing electric cooker, Worcester Bosch gas combination boiler, two ceiling light points, radiator, UPVC double glazed windows to rear and side and wooden door to side leading to the side passage and garden.FIRST FLOOR LANDINGhaving ceiling light point, UPVC opaque double glazed window to side, loft access hatch and doors to further accommodation.BEDROOM ONE3.80m max into bay (3.30m min) x 3.20m (12' 6" max into bay 10'10" min x 10' 6") having UPVC double glazed bay window to front, radiator, ceiling light point and built-in wooden wardrobes.BEDROOM TWO3.40m x 3.20m (11' 2" x 10' 6") having UPVC double glazed window to rear, ceiling light point, radiator and built-in wardrobes.BEDROOM THREE2.00m x 1.80m (6' 7" x 5' 11") having UPVC double glazed window to front, radiator and ceiling light point.BATHROOMhaving Avocado suite comprising pedestal wash hand basin and W.C., UPVC opaque double glazed window to rear, ceiling light point, radiator and fully tiled walls.OUTSIDETo the front of the property is a good sized foregarden being mainly laid to lawn with hedged frontage, and gate and paved pathway leading to the front door. To the rear is a small patio area with a mainly laid to lawn garden beyond, paved path leading to rear access gate giving access to rear parking accessed via a road to the rear.TIMBER GARAGE(not measured).COUNCIL TAXBand B.FURTHER INFORMATION/SUPPLIERSMains drainage- TBC. Electric and Gas supplier - TBC. T.V and Broadband ? TBC. For broadband and mobile phone speeds and coverage, please refer to the website below: https://checker.ofcom.org.uk/
Council tax
First listed
Over a month agoBurntwood, WS7
Placebuzz mortgage repayment calculator
Monthly repayment
The Est. Mortgage is for a 25 years repayment mortgage based on a 10% deposit and a 5.5% annual interest. It is only intended as a guide. Make sure you obtain accurate figures from your lender before committing to any mortgage. Your home may be repossessed if you do not keep up repayments on a mortgage.
Burntwood, WS7 - Streetview
DISCLAIMER: Property descriptions and related information displayed on this page are marketing materials provided by Bill Tandy & Company. Placebuzz does not warrant or accept any responsibility for the accuracy or completeness of the property descriptions or related information provided here and they do not constitute property particulars. Please contact Bill Tandy & Company for full details and further information.



