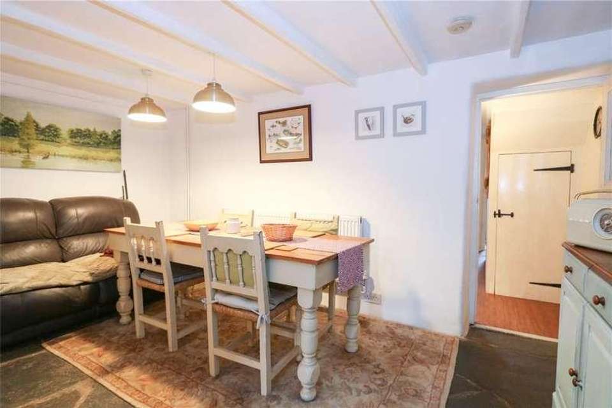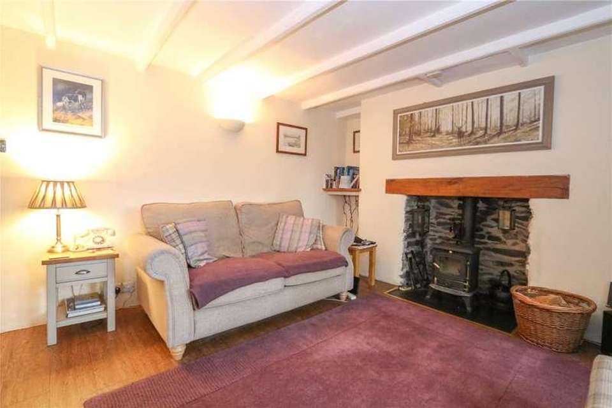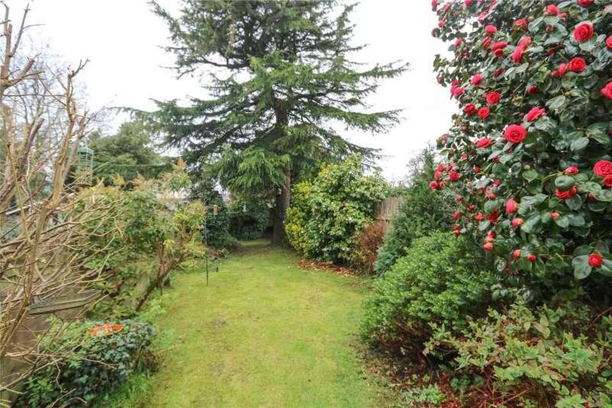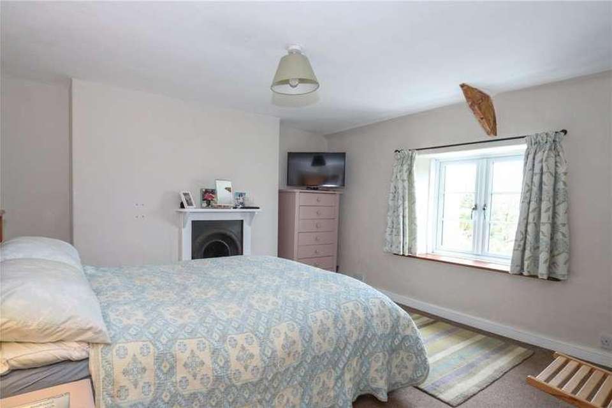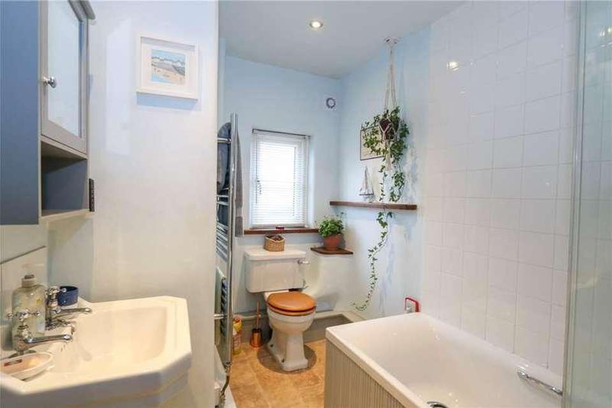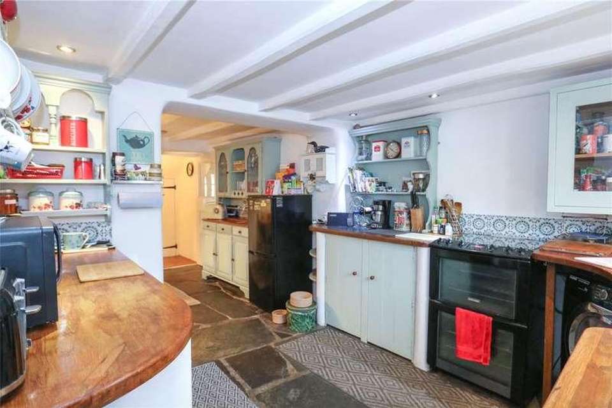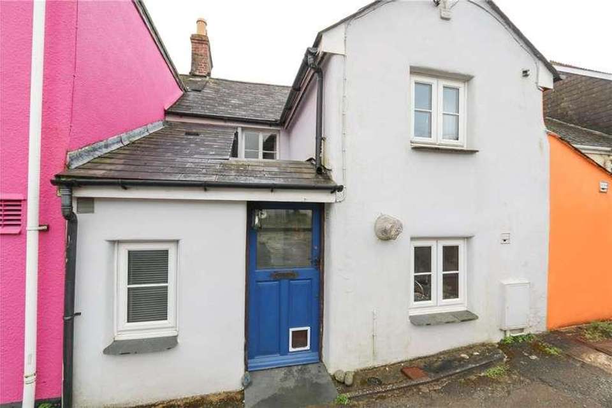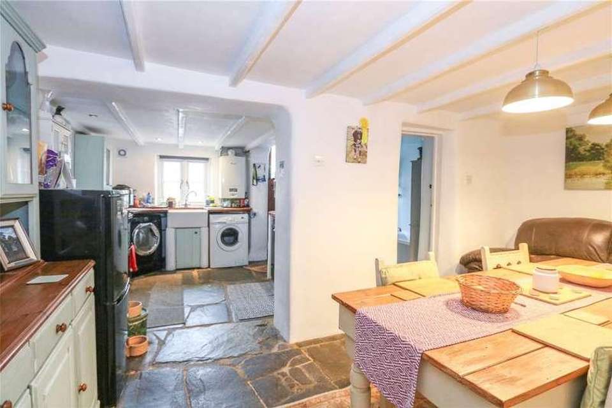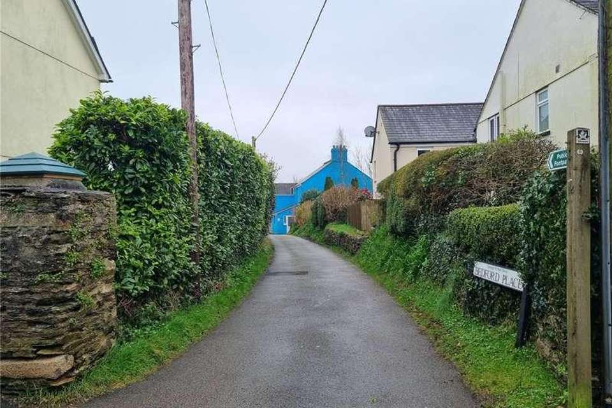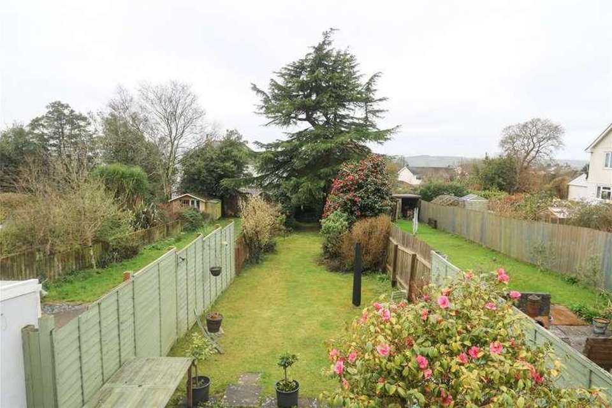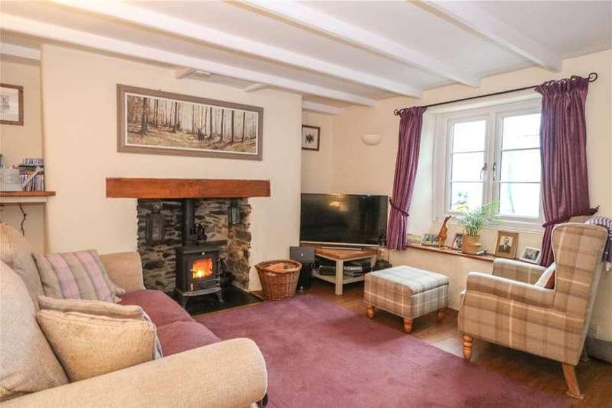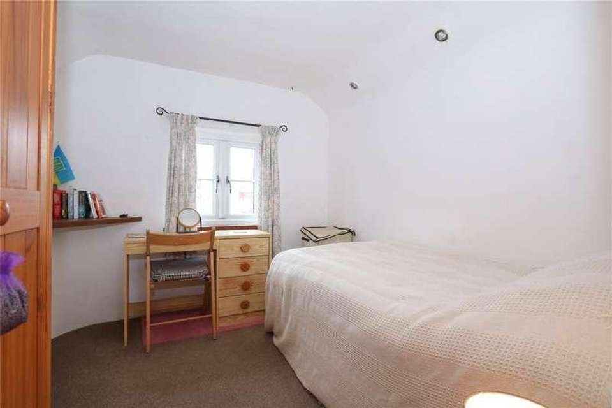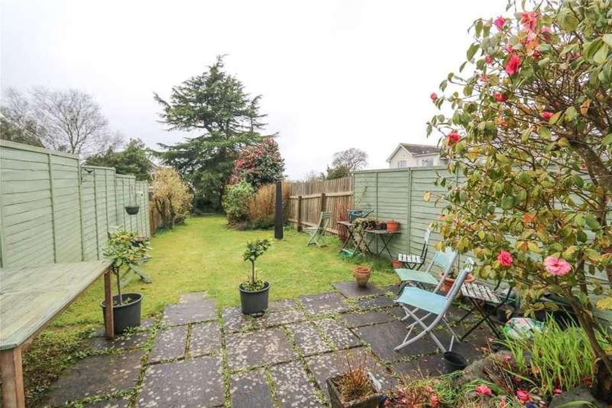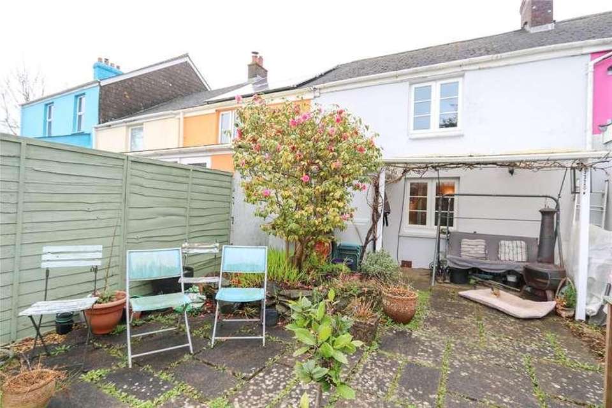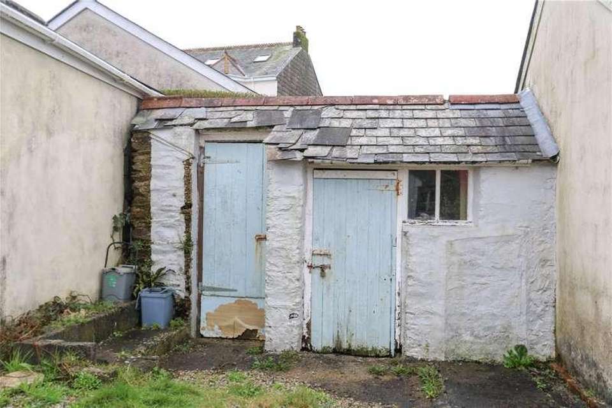3 bedroom cottage for sale
PL20 7DShouse
bedrooms
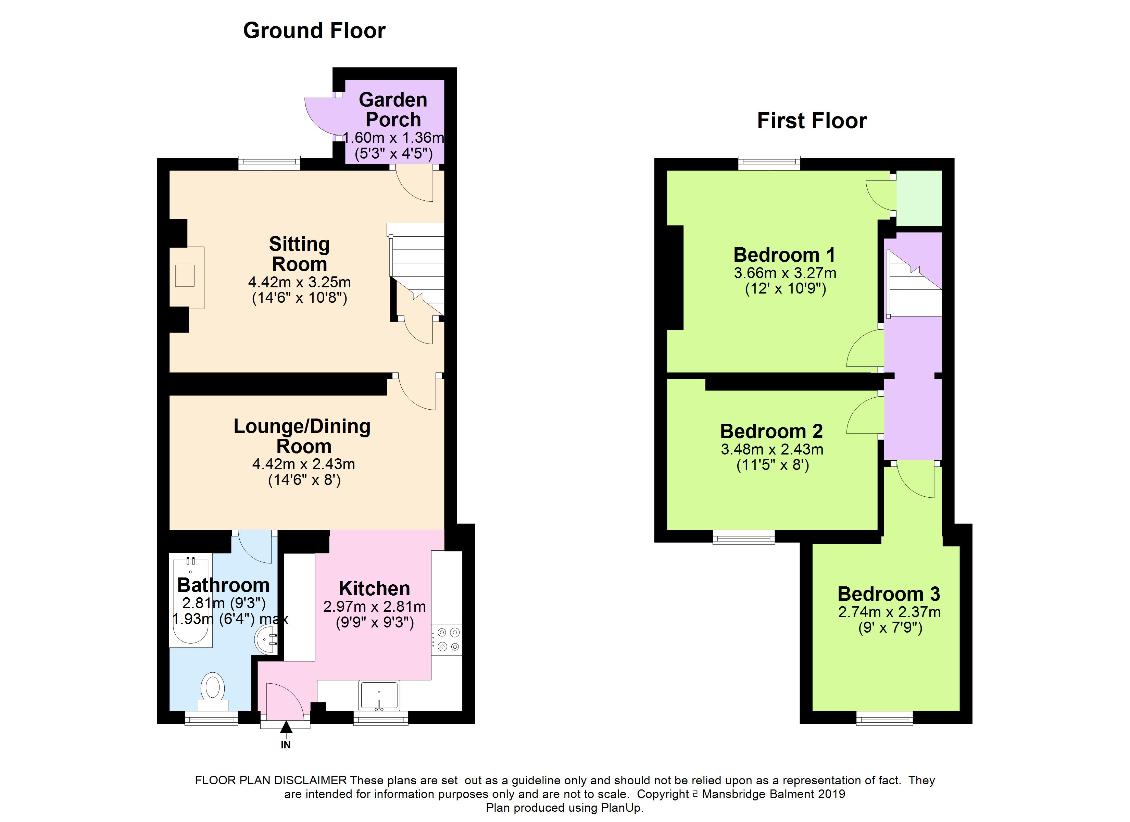
Property photos

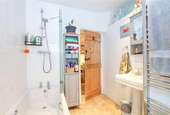
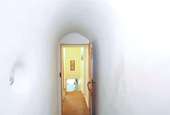
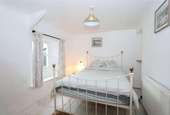
+15
Property description
SITUATION AND DESCRIPTION Built in the 1800s in a small row of attractive and individual cottages, set away from the road down a long drive. The property offers space for parking of two vehicles, plus ample room for consideration of a garage, similar to the neighbouring properties, subject to planning permission and approval. At the eastern end of the boundary and beyond the parking area is an original stone outbuilding which was pig stye, which is ideal for storage. The house is entered from the driveway into a small lobby and in turn the kitchen area. The kitchen is bespoke and beautifully put together, with a solid worktop that curves into the corners. There is a butler sink and attractive flagstone flooring. The kitchen has space and plumbing for a cooker, fridge/freezer, washing machine, tumble dryer and dishwasher. This area opens to a lounge/dining room with continued flagstones and ample space for entertaining friends and family. Next to this area is a modern bathroom with a shower over the bath. The sitting room is a particular feature and ideal for withdrawing to, with a wood burning stove and views to the garden. There is a further garden porch which offers room for boots and coats and leads out to a covered canopy with a productive grape vine. The canopy allows seating, rain or shine and further views down the garden. To the first floor is a landing area with three good size bedrooms. The main bedroom has an attractive fireplace and a fitted wardrobe/storage cupboard. The interior of the house offers a warm and cosy atmosphere and the plaster work throughout has been smoothed and curved, creating something rather special. The property benefits from a mains gas combi boiler, PVCu double glazed windows and a wood burner, ideal for a winters evening. The westerly facing garden is mainly laid to lawn, with established trees and shrubs. Bounded by fencing, the garden is ideal for pets and children. At the bottom of the garden is a gate which allow access out to a public footpath which is a short cut down to the village or back around to the front of the terrace. ACCOMMODATION Reference made to any fixture, fittings, appliances, or any of the building services does not imply that they are in working order or have been tested by us. Purchasers should establish the suitability and working condition of these items and services themselves. The accommodation, together with approximate room sizes, is as shown in the floorplan. SERVICES All mains services are connected to the property. OUTGOINGS We understand this property is in band 'B' for Council Tax purposes. DIRECTIONS What3words active.quilting.likely Upon reaching the village continue into the village on Bedford Street. Turn right into Whitehall Drive and then left into Broad Park Road. Bedford Place will be found just after Bedford Villas on the left. We advise viewers to park on Broad Park Road and make their way down to the property.
Council tax
First listed
Over a month agoPL20 7DS
Placebuzz mortgage repayment calculator
Monthly repayment
The Est. Mortgage is for a 25 years repayment mortgage based on a 10% deposit and a 5.5% annual interest. It is only intended as a guide. Make sure you obtain accurate figures from your lender before committing to any mortgage. Your home may be repossessed if you do not keep up repayments on a mortgage.
PL20 7DS - Streetview
DISCLAIMER: Property descriptions and related information displayed on this page are marketing materials provided by Mansbridge Balment. Placebuzz does not warrant or accept any responsibility for the accuracy or completeness of the property descriptions or related information provided here and they do not constitute property particulars. Please contact Mansbridge Balment for full details and further information.





