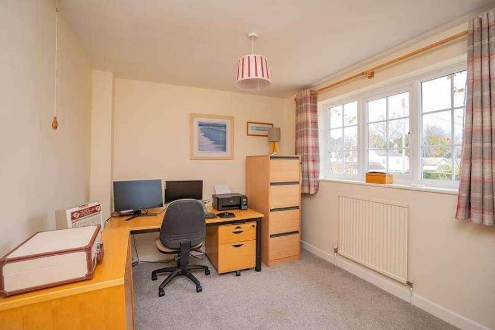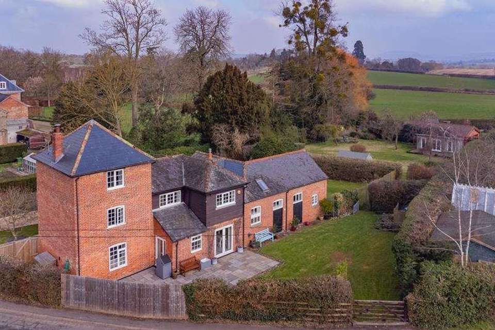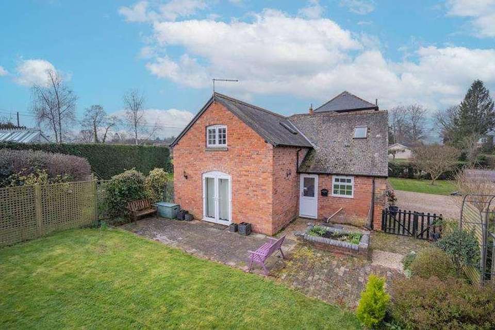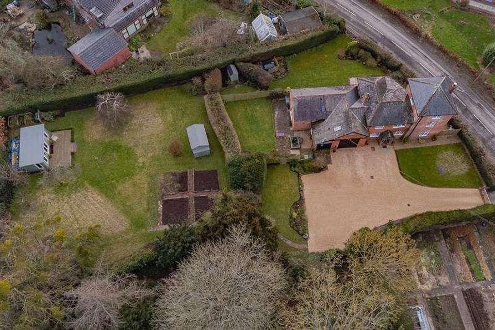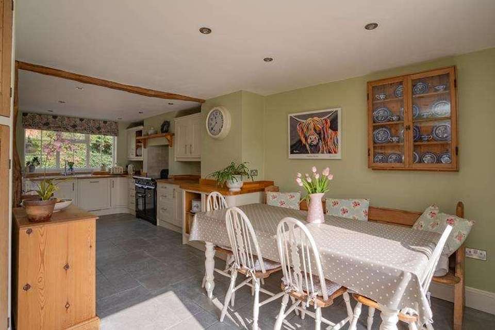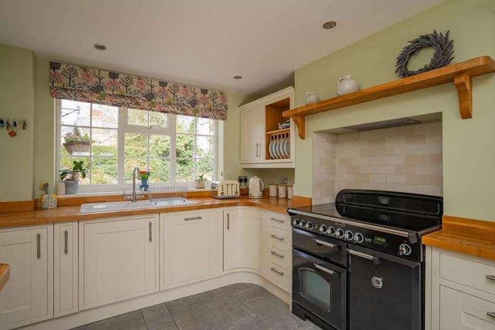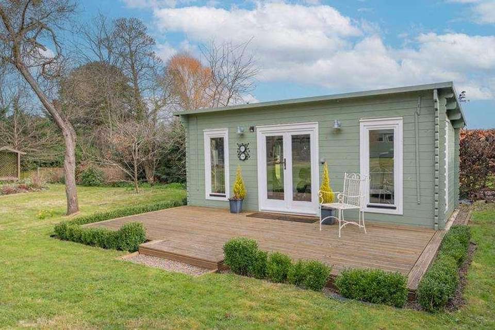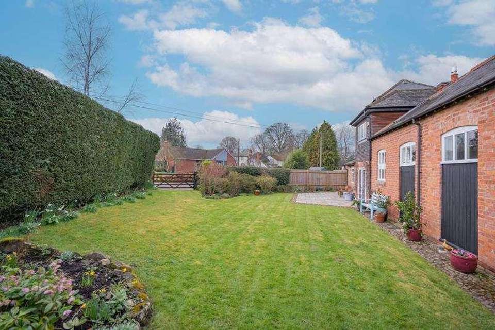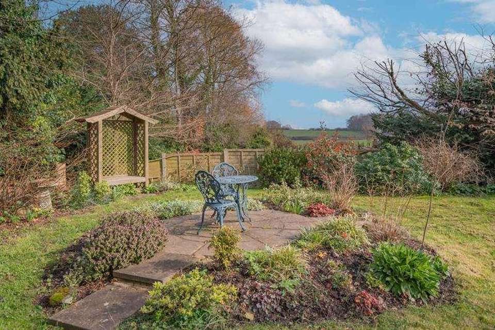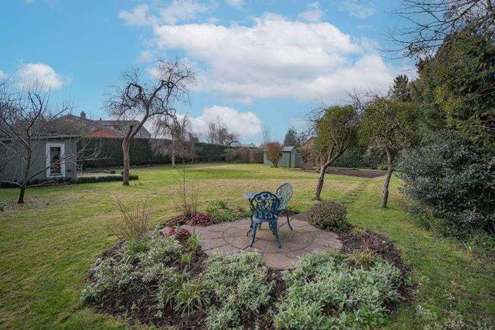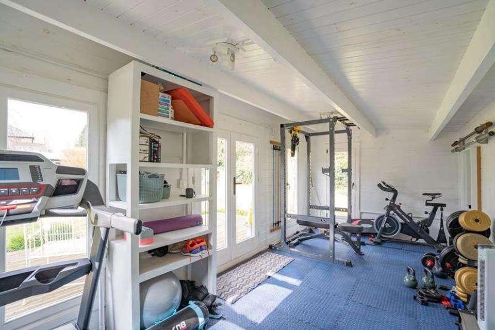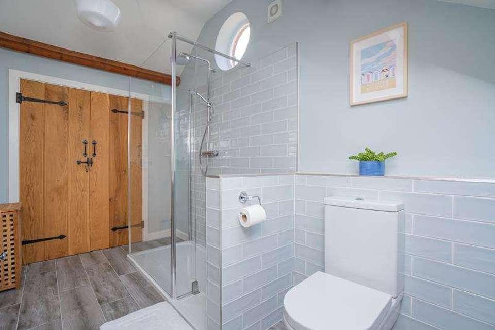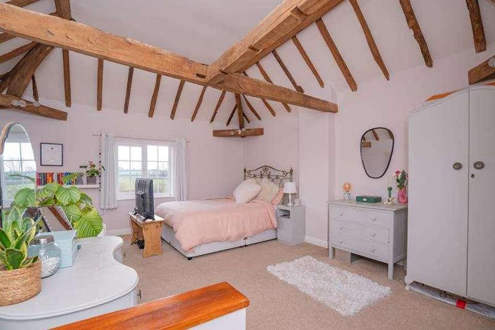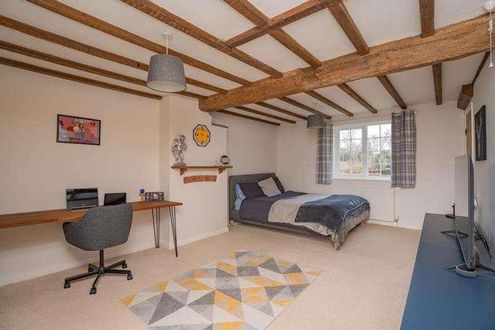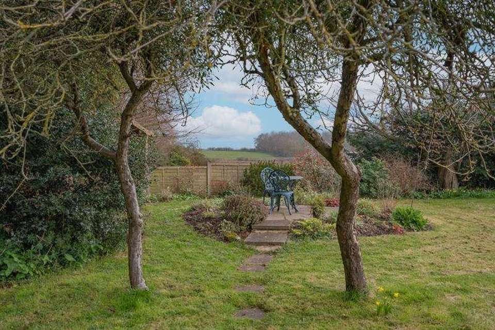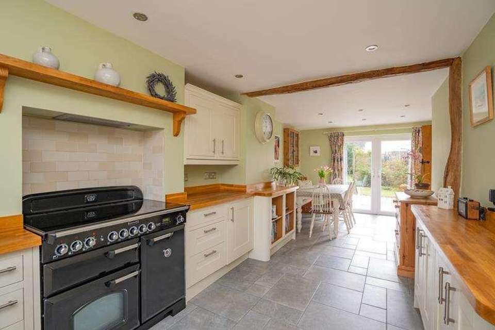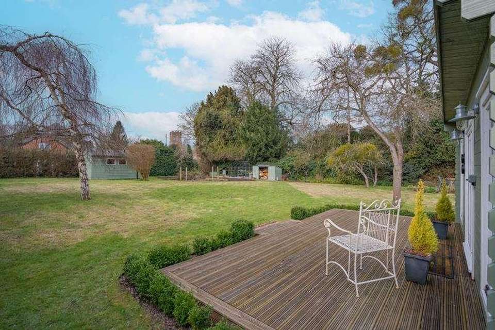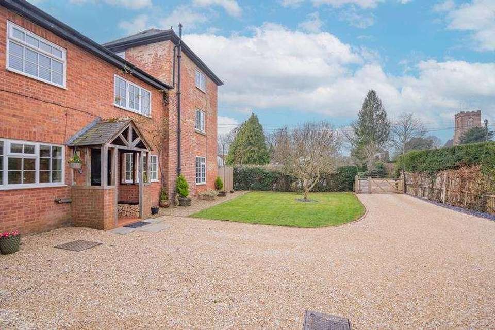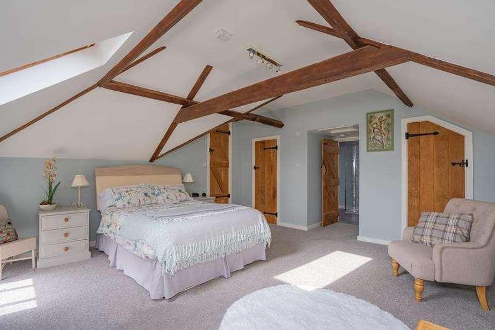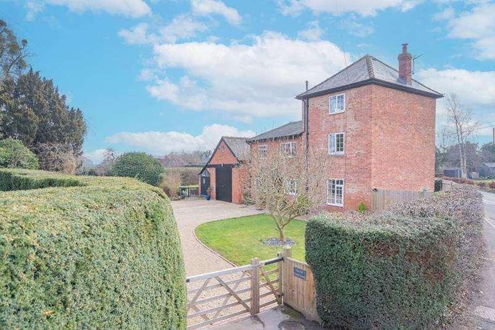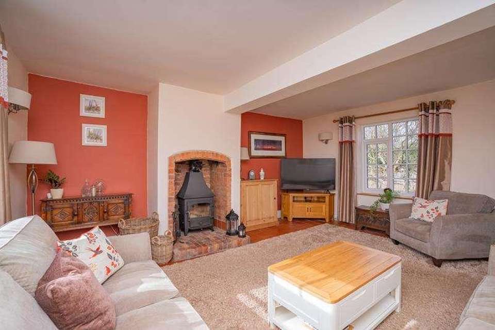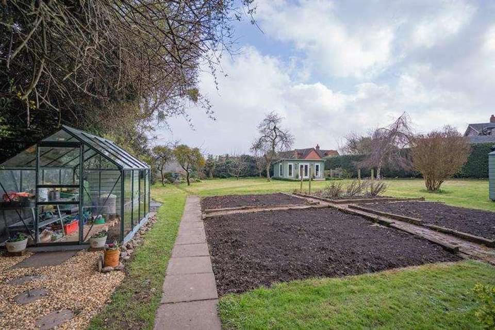5 bedroom detached house for sale
Herefordshire, HR8detached house
bedrooms
Property photos
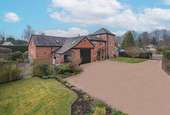
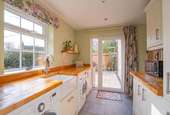
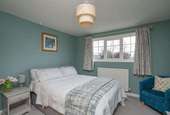
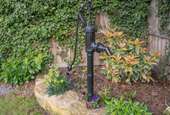
+22
Property description
Front Cover A Recently Refurbished Charming And Unique Five Bedroomed Detached Property With Attached One Bedroom Annexe. Set Within Beautiful Gardens Extending To Over Half An Acre In The Centre Of The Village Of Much Marcle. Garage, Parking & Garden Room. Main House EPC E. Annexe EPC E Location The Old Coach House is situated in the centre of the popular village of Much Marcle which has a very vibrant community and excellent amenities including a church, primary school, village hall, pubs and a garage. Westons Cider is located within the village and the historic Hellens House. The town of Ledbury is approximately 5 miles distant where there is a wide range of local facilities including shops, schools, churches, hotels, restaurants, doctors surgery, hospital, theatre, bus service and mainline railway station with direct links to Hereford, Worcester, Birmingham New Street and London Paddington. The riverside town of Ross On Wye is a similar distance and provides further excellent facilities, whilst the cities of Hereford, Worcester and Gloucester are all approximately 16 miles distant. The M50 motorway is easily accessible approximately 4 miles to the south of Ledbury. Description An individual detached period property extending to over 3100sq ft with adjoining annexe set in a delightful garden extending to over half an acre with attractive multi-purpose garden room that is currently used as a home gym. The Old Coach House was formerly the Coach House to the neighbouring Queen Ann residence. It is a unique and most attractive house that has been completely refurbished by the current owners to provide modern living that perfectly compliments the period features such as exposed timbers and fireplaces that have been retained in the restoration. Unusually the property incorporates a tower at the top of which is a superb bedroom with vaulted ceiling and windows looking out in three directions across the countryside. The beautifully presented accommodation has oil fired central heating and double glazing and comprises, entrance hall, sitting room, dining kitchen, utility and WC to the ground floor. On the first floor there is a master suite with double bedroom, large ensuite shower room and two walk in wardrobes, there is a further three bedrooms, family bathroom and on the second floor in the tower there is a further bedroom. Adjoining the Old Coach House there is a large garage and an independent annexe which provides kitchen, sitting/dining room bedroom and shower room. The property occupies a delightful garden to the side and rear which extends to over half and acre. From both the property and the garden there are lovely views across the countryside toward Malvern and to the village church. Oak Framed Entrance Porch Tiled floor, heigh height wall with timber frame, light and wooden door to: Entrance Hall Tiled floor, radiator, ceiling light fitting, double glazed window to front aspect, stairs to first floor, door to sitting room and kitchen (described later) door to: WC Tiled floor, low level WC, extractor fan, ceiling spot lights, vanity wash hand basin, coats cupboard and half heigh panelling. Sitting Room 5.55m (17ft 11in) x 4.90m (15ft 10in) Tiled floor, four wall lights, two radiators, double glazed window to front and rear, fireplace with wood burning stove. Kitchen/Dining Room 7.44m (24ft) x 3.51m (11ft 4in) maximum Tiled floor, double glazed window to front, patio doors to garden, base and eye level units with wooden work surface over, ceramic one and a half bowl sink and drainer, mixer tap, integrated dishwasher, space for range oven (available by separate negotiation), under counter fridge, ceiling spot lights, built in storage cupboard, electric underfloor heating and door to: Utility Room Underfloor heating, double glazed window, door to patio, base and eye level units with wooden work surface over and space for white goods, understairs cupboard and ceiling spot lights. First floor Landing doors to all rooms, radiator, double glazed window, airing cupboard with header tank, open to inner landing with door to second floor. Bedroom 1 4.96m (16ft) x 4.73m (15ft 3in) Carpet, two windows, Velux window, two walk in wardrobes, radiator, ceiling light fitting, loft access and door to: Ensuite Shower Room Wood effect flooring, feature circular window, Velux, heated towel rail, low level WC, large storage cupboard, walk in shower cubicle with main powered show, double wash hand basin and storage below. Completely refurbished in 2023. Family Bathroom Wood effect flooring, double glazed window, radiator, heated towel rail, wash hand basin, bath with shower over and ceiling light fitting. Bedroom 3.61m (11ft 8in) x 3.41m (11ft) Carpet, double glazed window to side radiator, pendant light fitting, ground floor loft hatch. Bedroom 3.56m (11ft 6in) x 2.76m (8ft 11in) Currently used as an office. Carpet, pedant light fitting, radiator, double glazed window to front. Bedroom 5.50m (17ft 9in) x 4.83m (15ft 7in) Carpet, dual aspect double glazed windows, two radiators, two pendant light fitting and built in wardrobe. Tower Bedroom 5.37m (17ft 4in) x 4.75m (15ft 4in) Carpet, electric heater, triple aspect double glazed windows with views to Malvern, May Hill and beyond. Annexe Kitchen 3.66m (11ft 10in) x 2.22m (7ft 2in) Tiled floor, double glazed window to rear, side window, ceiling spot lights, base and eye level units, stainless steel sink with drainer, washing machine, integrated fridge freezer, electric oven and hob with extractor fan over and open to: Living Room 5.11m (16ft 6in) x 4.68m (15ft 1in) Carpet, two pendant light fittings, double glazed window to side, patio doors to garden, electric radiator, stairs to the first floor, understand storage area and door to: WC Carpet, low level WC, wall light and wash hand basin. Landing Carpet, pendant light fitting, door to bedroom and door to: Shower Room Wood effect flooring, window to ceiling, low level WC, wash hand basin, shower cubicle with electric shower and extractor fan. Bedroom 4.70m (15ft 2in) x 3.04m (9ft 10in) Carpet, double glazed window to rear, electric heater. Annexe Garden Private enclosed garden with lawn patio and shed. Garden To the front of the property there is a large gravel driveway with space for at least six vehicles, lawn and provides access to the property and the: GARAGE - 27' 1' x 15'2. New doors, boiler, hot water heater for the annex, pressurised hot water cylinder for main house door to back garden. Power and lighting. There is gated access to the side garden and private access to the annexe and its garden. A pathway leads to the rear garden which has an extensive vegetable garden, green house and large shed. There is a seating area positioned to take advantage of the wonderful views toward the Malvern Hills. At the end of the garden there is a garden room currently used as a home gym but lends itself to a variety of uses and have electric, lighting and WIFI connected. The owners also dug the pipework for the water but this was not put into the garden room. In front of this area is a lovely deck and outdoor lighting. A path leads to the side garden where there is a further shed, lawn and large patio. There is also a five bar gate providing access to the road, there is also bin storage area and obscured oil tank. Agents note There are currently no internal images of the Annex. Services We have been advised that mains drainage, water and electric services are connected to the property. The heating is powered by an oil fired boiler. This information has not been checked with the respective service providers and interested parties may wish to make their own enquiries with the relevant local authority. No statement relating to services or appliances should be taken to imply that such items are in satisfactory working order and intending occupiers are advised to satisfy themselves where necessary. Directions From the Ledbury Office take the Ross on Wye road as far as Much Marcle. Turn left opposite the old post office into the village along the Dymock Road passing the Village Hall on the left. The property will be found on the left hand side on the bend in the road opposite Kempley Lane. Council Tax ANNEXE COUNCIL TAX BAND "A" This information may have been obtained from the local council website only and applicants are advised to consider obtaining written confirmation. MAIN HOUSE COUNCIL TAX BAND "E" This information may have been obtained from the local council website only and applicants are advised to consider obtaining written confirmation. Energy Performance Certificate The EPC rating for the annexe is E (52). The EPC rating for the main house is E (37). Viewing By appointment to be made through the Agent's Ledbury Office (Tel: 01531 634648) General Intending purchasers will be required to produce identification documentation and proof of funding in order to comply with The Money Laundering, Terrorist Financing and Transfer of Funds Regulations 2017. More information can be made available upon request. John Goodwin FRICS has made every effort to ensure that measurements and particulars are accurate however prospective purchasers/tenants must satisfy themselves by inspection or otherwise as to the accuracy of the information provided. No information with regard to planning use, structural integrity, tenure, availability/operation, business rates, services or appliances has been formally verified and therefore prospective purchasers/tenants are requested to seek validation of all such matters prior to submitting a formal or informal intention to purchase/lease the property or enter into any contract. Agents Notes There are currently no internal images of the Annex. Tenure We are advised (subject to legal confirmation) that the property is freehold. Character Detached Five Bedroomed House With One Bedroom Annexe Central Village Location Beautiful Gardens Extending To Over 0.5 Acre Garden Room With Electric And WIFI Connected Garage And Parking VIEWING ESSENTIAL
Council tax
First listed
Over a month agoHerefordshire, HR8
Placebuzz mortgage repayment calculator
Monthly repayment
The Est. Mortgage is for a 25 years repayment mortgage based on a 10% deposit and a 5.5% annual interest. It is only intended as a guide. Make sure you obtain accurate figures from your lender before committing to any mortgage. Your home may be repossessed if you do not keep up repayments on a mortgage.
Herefordshire, HR8 - Streetview
DISCLAIMER: Property descriptions and related information displayed on this page are marketing materials provided by John Goodwin. Placebuzz does not warrant or accept any responsibility for the accuracy or completeness of the property descriptions or related information provided here and they do not constitute property particulars. Please contact John Goodwin for full details and further information.





