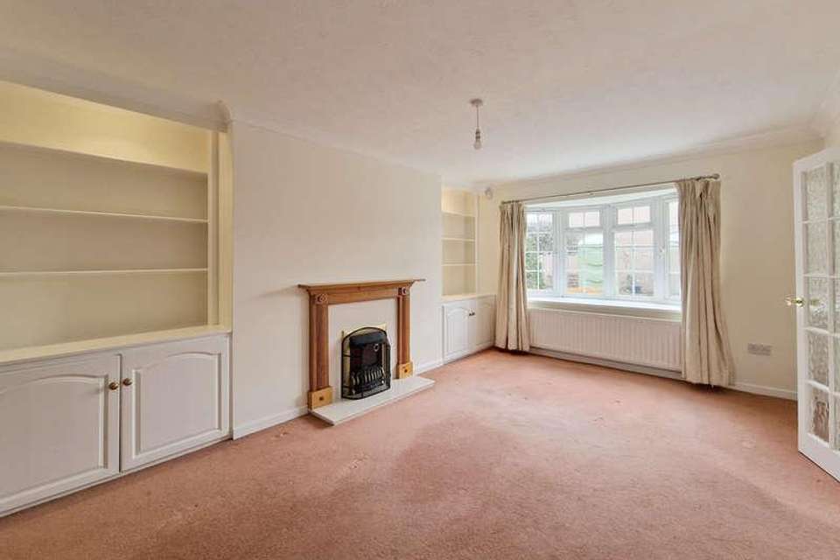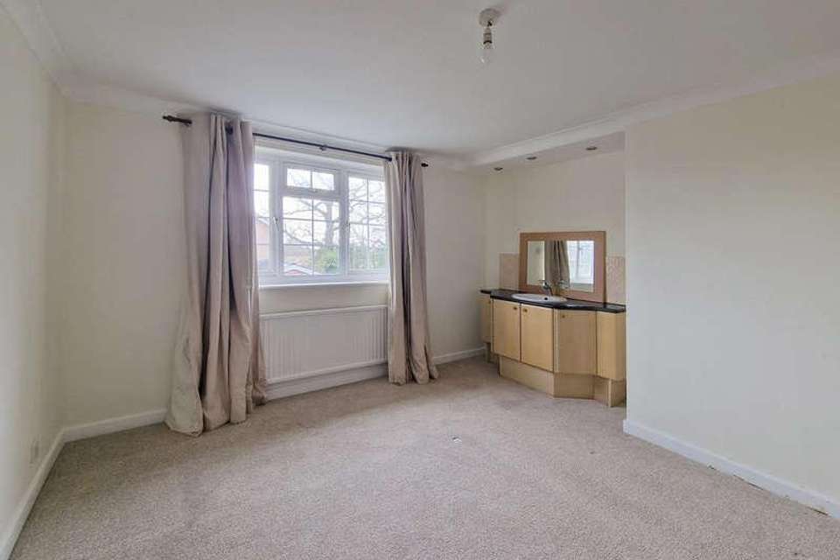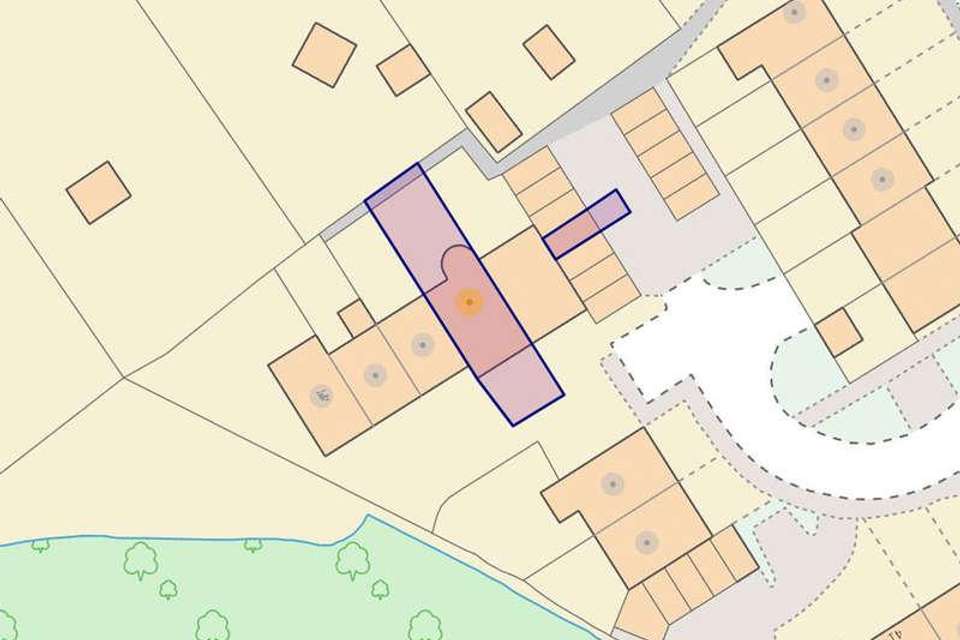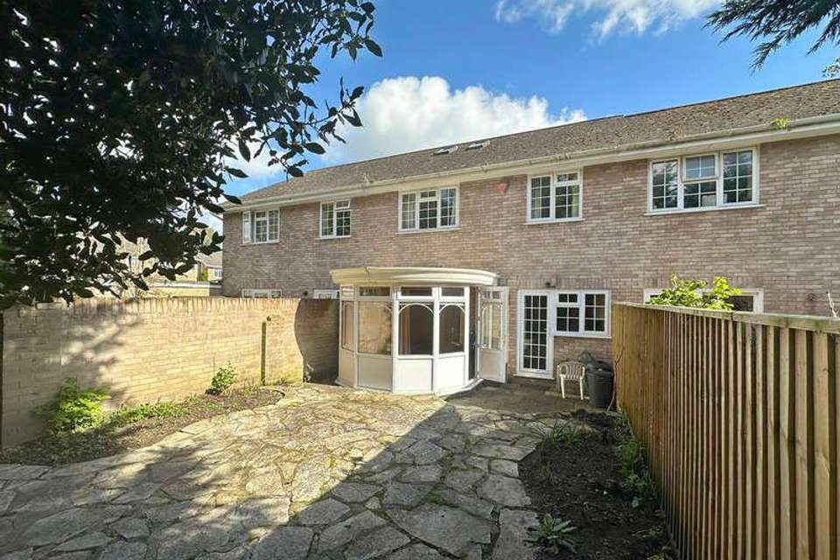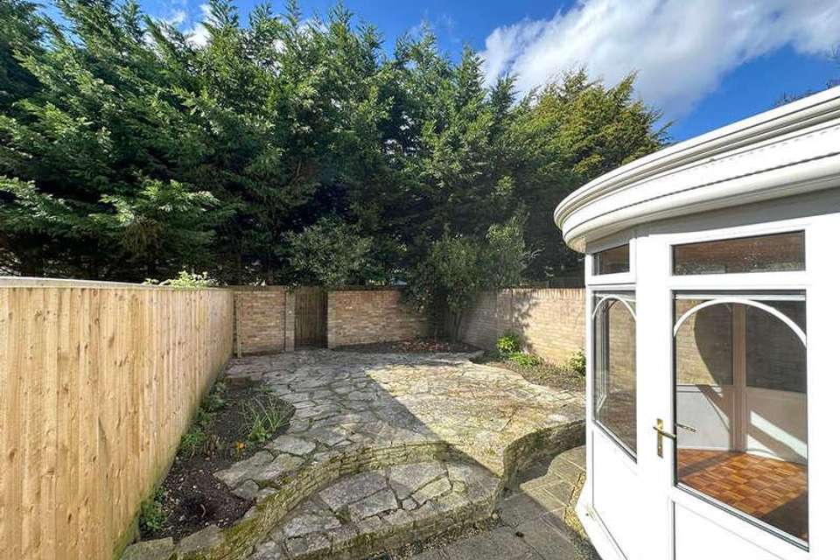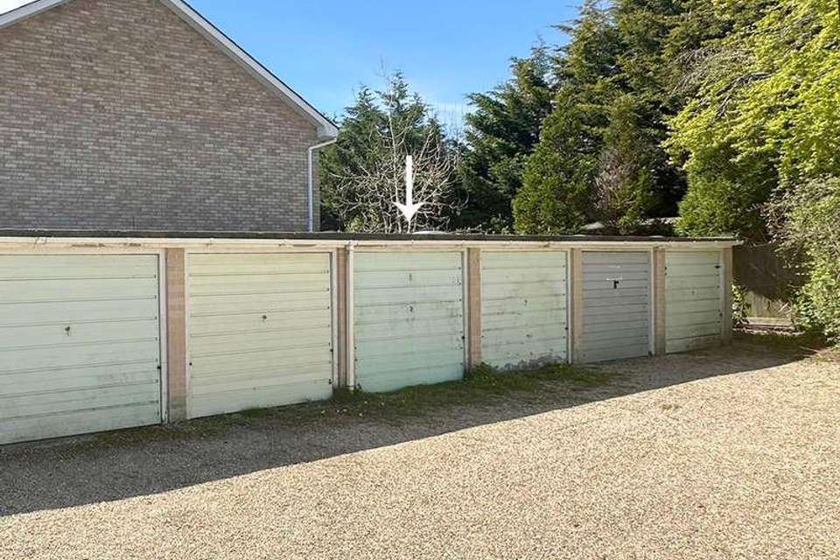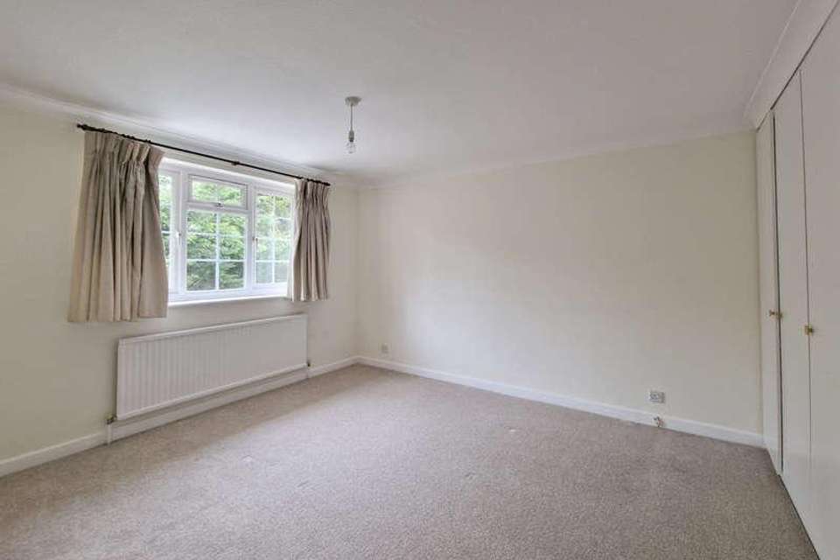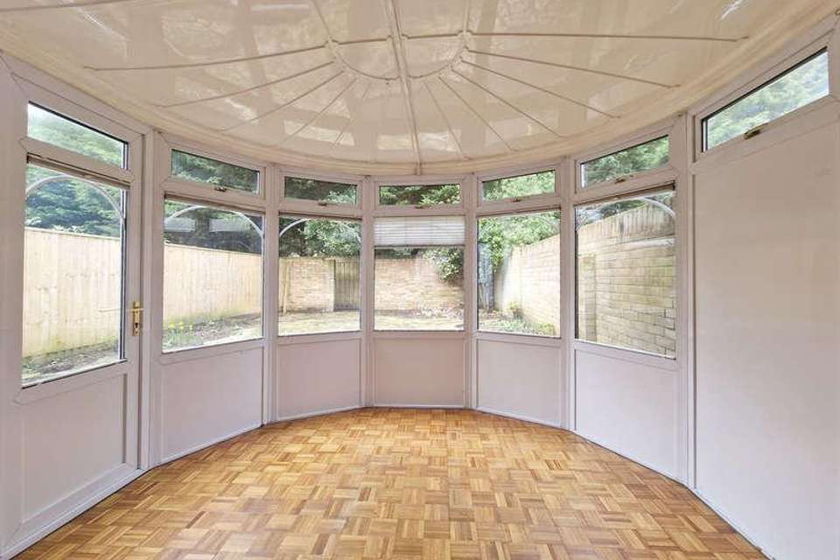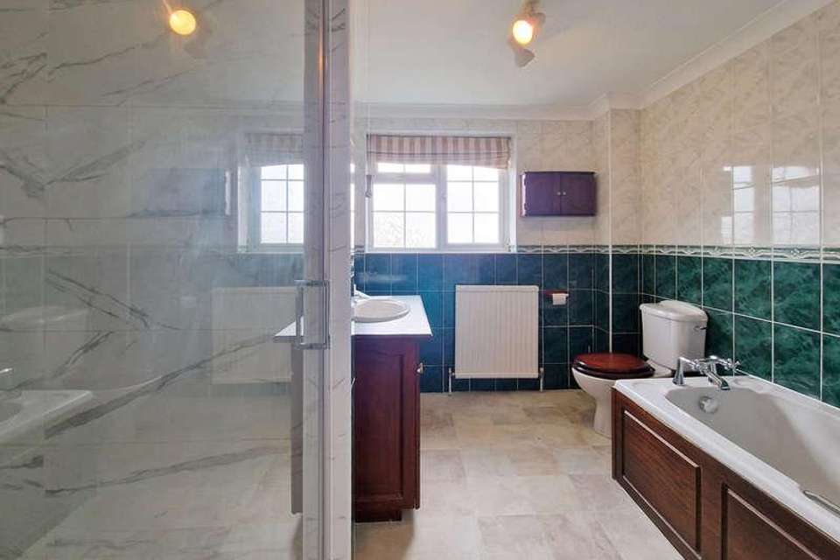3 bedroom terraced house for sale
Hampshire, SO41terraced house
bedrooms
Property photos
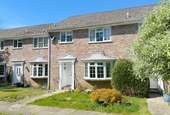
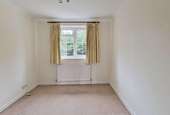
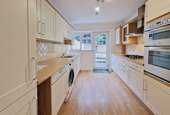
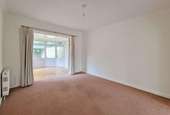
+9
Property description
The pathway leads to the front door which opens into a spacious hallway with a useful understairs storage cupboard and built-in cloaks cupboard with electric meter. Double doors open into the sitting room which enjoys an electric coal effect fire with a timber surround and marble hearth, twin display shelves with cupboards under and an attractive bay window overlooking the front elevation. An archway leads into the dining room which leads through to the conservatory at the end overlooking the paved rear garden. The kitchen comprises roll-top work surfaces with drawers and cupboards under and matching wall cupboards, a built-in gas hob with extractor over, a built-in double oven, built-in dishwasher, built-in fridge freezer, space for a washing machine and a one-and-a-half bowl stainless steel sink unit. There is also a cupboard containing the Potterton boiler providing domestic hot water and central heating. A door gives access outside to the rear garden. On the first floor there is a spacious landing with access to the loft space and an airing cupboard containing the lagged hot water tank with slatted shelves. Bedroom one, to the front aspect, is a double bedroom and comprises a triple wardrobe and a wash hand basin with worktop and cupboards under. Bedroom two is a double room overlooking the rear elevation and also has a triple wardrobe. Bedroom three also overlooks the rear garden. The family bathroom is fully tiled and comprises a panelled bath, a separate shower enclosure, a close coupled WC and a wash hand basin with cupboards under. To the front of the property there is an open-plan style front garden which is laid to lawn with a pathway leading to the front door. The rear garden is principally paved with steps leading up to the larger crazy paved area with flowerbed borders. The garden is fully enclosed with two walls and panelled fencing to one side. There is a pedestrian gate giving access to the garage. EPC RATING D
Interested in this property?
Council tax
First listed
Over a month agoHampshire, SO41
Marketed by
Caldwells Beaufort House,69 High Street,Lymington,SO41 9ALCall agent on 01590 675 875
Placebuzz mortgage repayment calculator
Monthly repayment
The Est. Mortgage is for a 25 years repayment mortgage based on a 10% deposit and a 5.5% annual interest. It is only intended as a guide. Make sure you obtain accurate figures from your lender before committing to any mortgage. Your home may be repossessed if you do not keep up repayments on a mortgage.
Hampshire, SO41 - Streetview
DISCLAIMER: Property descriptions and related information displayed on this page are marketing materials provided by Caldwells. Placebuzz does not warrant or accept any responsibility for the accuracy or completeness of the property descriptions or related information provided here and they do not constitute property particulars. Please contact Caldwells for full details and further information.





