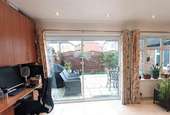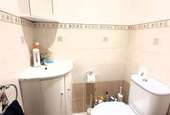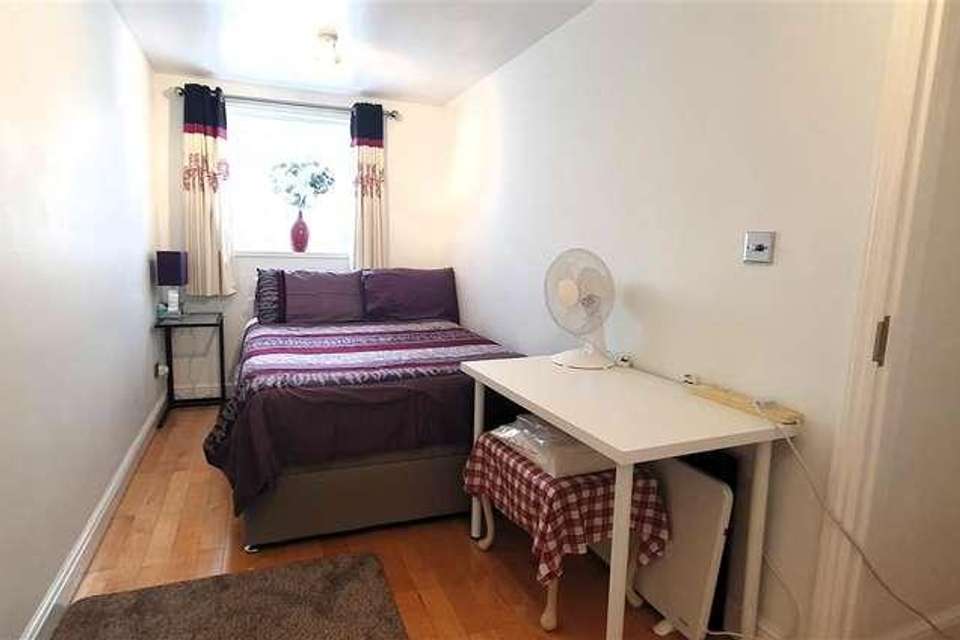4 bedroom semi-detached house for sale
Hanworth, TW13semi-detached house
bedrooms
Property photos




Property description
Sherwoods are delighted to offer for sale this four bedroom semi detached family home which benefits from having been updated by the current owners. The property is situated in a convenient location for transport and road links and further benefits from four bedrooms, two bathrooms, separate WC, light and airy extended dining room / additional reception area, underfloor heating to the kitchen, hall and extended dining area, rear patio garden, off street parking to the front, integral garage and separate studio / storage to the rear garden. Viewings are highly recommended. Council Tax Band EPorch Front aspect door, double glazed windows, tiled floor, door to Hall.Entrance Hall Stairs to first floor, understairs cupboard, doors to Lounge and Kitchen, radiator, underfloor heating.Lounge 3.82m (12' 6') x 3.65m (12' 0')Front aspect double glazed window, feature fireplace with wooden mantel, radiator, coving, downlighting, square arch to Dining Area.Dining Room 3.22m (10' 7') x 3.09m (10' 2')Wall radiator, square arch to Conservatory/extension.Extension/Reception Area 5.46m (17' 11') x 2.05m (6' 9')Rear aspect double glazed window, sliding patio doors to garden, radiator, underfloor heating, door to garden, door to garage.Kitchen 4.44m (14' 7') x 3.41m (11' 2')Rear aspect double glazed window, wide range of floor and wall mounted wooden units and drawers, work surfaces, inset sink with mixer tap, built-in 5-ring oven and hob with extractor above, integrated dishwasher, space for washing machine, space for American fridge freezer, underfloor heating, inner walk way to Downstairs WC & integral Garage .Downstairs WC Low level WC, corner sink unit, extractor fan, part tiled surround.Landing Stairs to first floor landing with doors to all rooms. Loft HatchBedroom 1 3.84m (12' 7') x 3.48m (11' 5')Front aspect double glazed window, fitted wardrobes to one wall incorporating triple hanging space and shelving, radiator, engineered wood flooring.Bedroom 2 3.13m (10' 3') x 3.09m (10' 2')Rear aspect double glazed window, Sharp`s fitted wardrobes, radiator, wood flooring.Bedroom 3 2.28m (7' 6') x 1.89m (6' 2')Front aspect double glazed window, mirror fronted fitted wardrobe, radiator, wood flooring.Bedroom 4 4.70m (15' 5') x 1.99m (6' 6')Via inner hallway, Front aspect double glazed window, fitted wardrobe, radiator, wood flooring, door to en-suite.En-suite Rear aspect double glazed obscured window, corner shower cubicle, wash hand basin with base unit, low level WC, radiator, shaver point, part tiled surround.Family Bathroom Rear aspect double glazed obscured window, panel enclosed bath with shower over, vanity sink unit, low level WC, designer towel rail.Rear Garden Paved patio with access to original garage / studio/ Storage.Studio (original Garage) 6.30m (20' 8') x 2.37m (7' 9')With power and light, built-in cupboards, sink unit with hot water supply, door to rear garden,Internal Storage area, bike rack. Door to Kitchen.To the Front Driveway providing off street parking, door to garage, lawn area with flower bedding.Please note that it is not our company policy to test the services, heating systems and domestic appliances, therefore we cannot verify that they are in working order. The buyer is advised to obtain verification from their solicitor or surveyor. Measurements: These approximate room sizes are only intended as general guidance. You must verify the dimensions carefully before ordering carpets or any built-in furniture.
Interested in this property?
Council tax
First listed
Over a month agoHanworth, TW13
Marketed by
Sherwoods Independent Estate Agents 428 Staines Road,Bedfont,TW14 8BSCall agent on 020 8867 0031
Placebuzz mortgage repayment calculator
Monthly repayment
The Est. Mortgage is for a 25 years repayment mortgage based on a 10% deposit and a 5.5% annual interest. It is only intended as a guide. Make sure you obtain accurate figures from your lender before committing to any mortgage. Your home may be repossessed if you do not keep up repayments on a mortgage.
Hanworth, TW13 - Streetview
DISCLAIMER: Property descriptions and related information displayed on this page are marketing materials provided by Sherwoods Independent Estate Agents. Placebuzz does not warrant or accept any responsibility for the accuracy or completeness of the property descriptions or related information provided here and they do not constitute property particulars. Please contact Sherwoods Independent Estate Agents for full details and further information.




