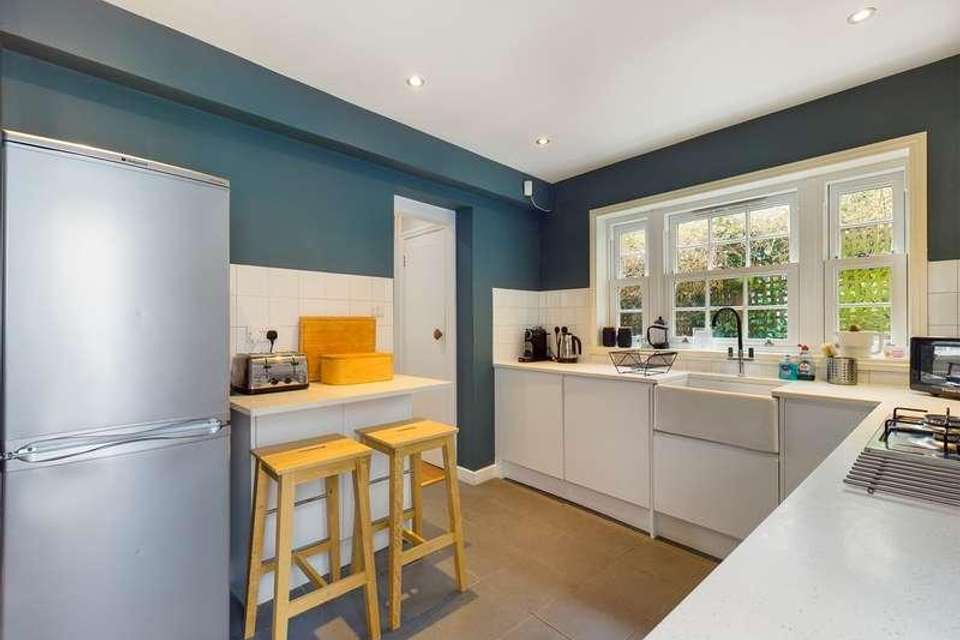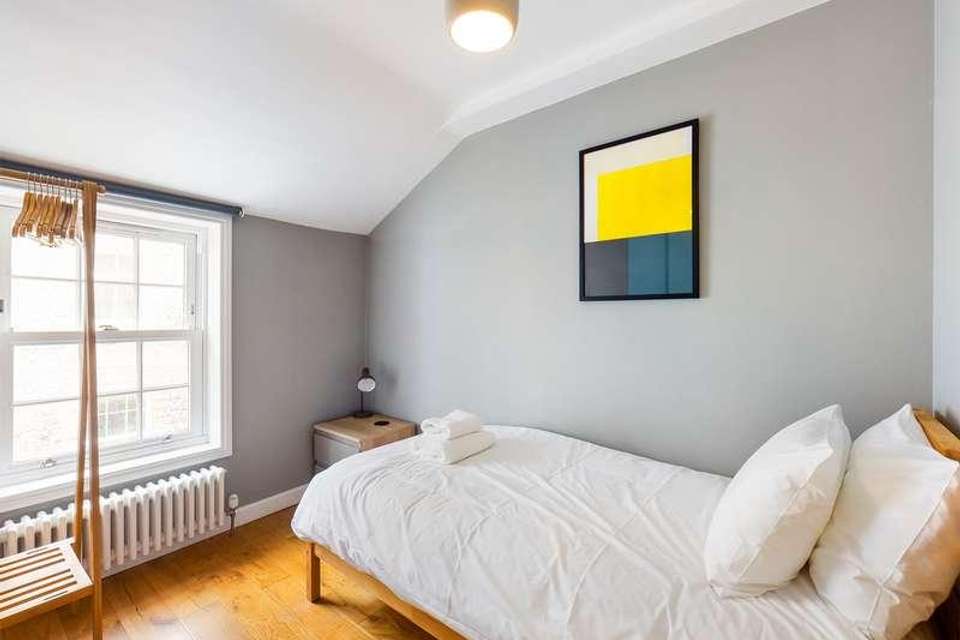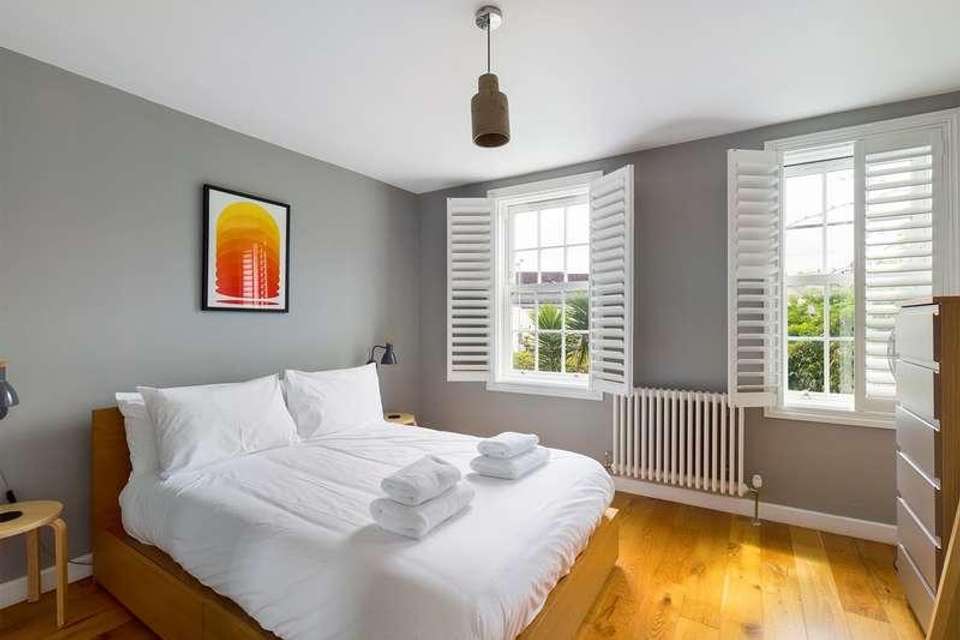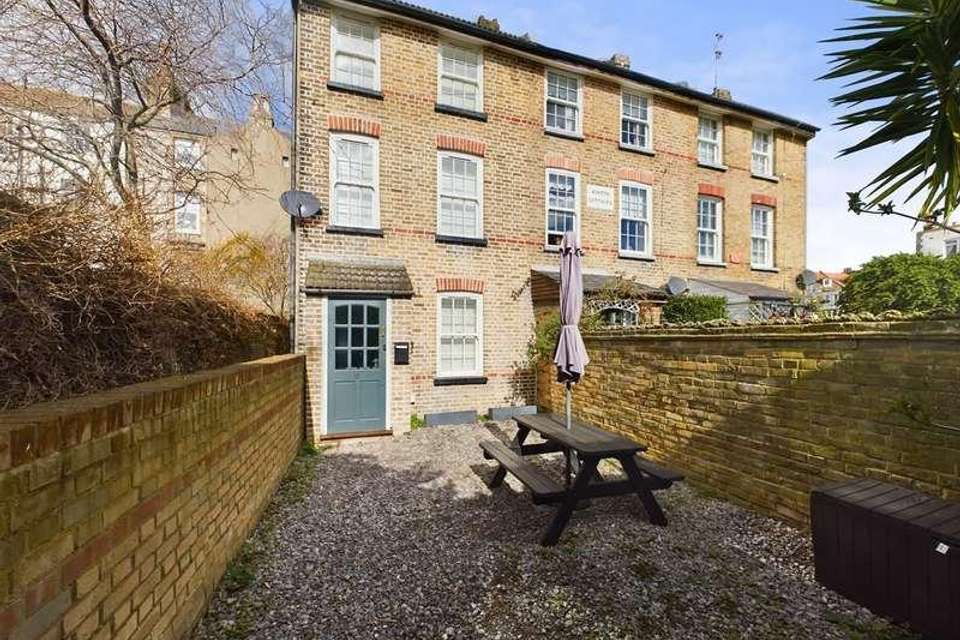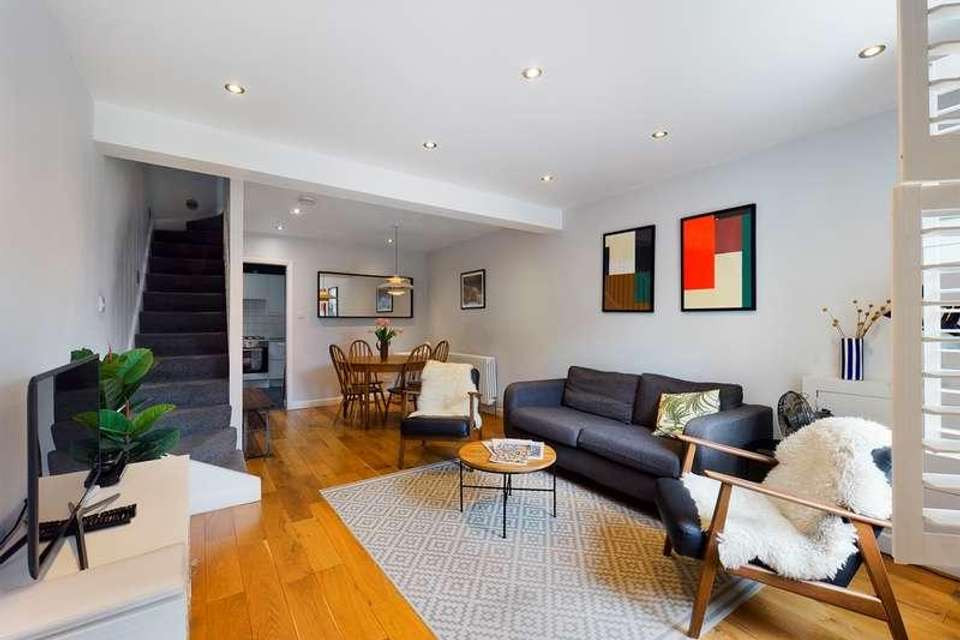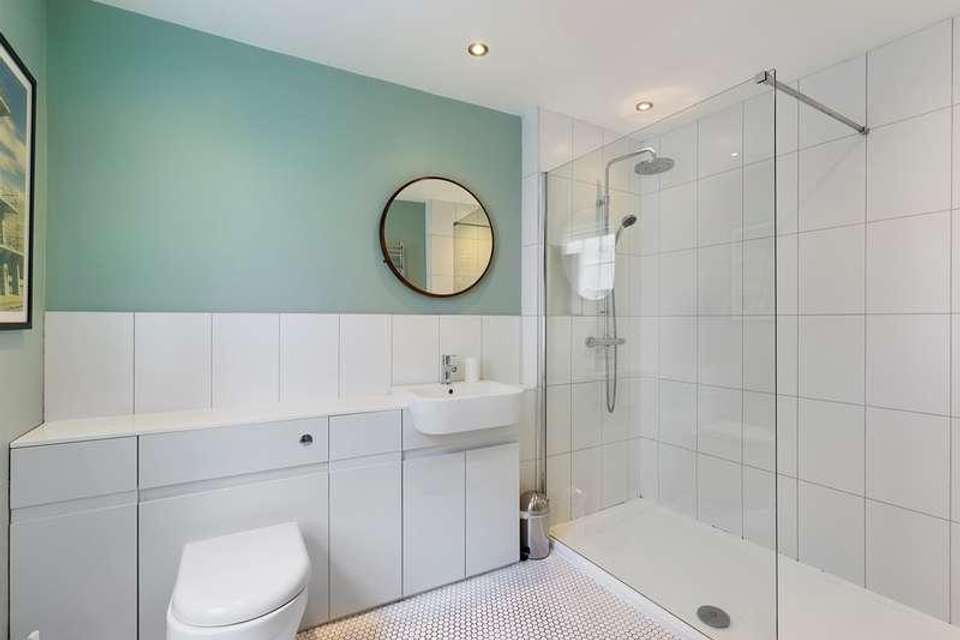3 bedroom end of terrace house for sale
Broadstairs, CT10terraced house
bedrooms
Property photos
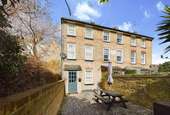
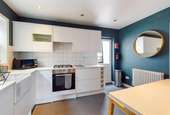
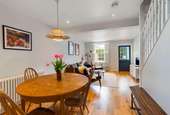
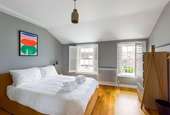
+6
Property description
GORGEOUS PERIOD PROPERTY WITH THAT MODERN TOUCH, SITUATED IN THE HEART OF BROADSTAIRS AND WITHIN MINUTES OF THE TOWN CENTRE AND STUNNING VIKING BAY! Terence Painter Estate Agents are proud to be marketing this well cared for and spacious three bedroom end of terrace cottage in Tunis Row, Broadstairs. Internally the house is set out over three floors. To the ground floor there is a open plan lounge/diner that leads to a fitted kitchen with integrated appliances. There is a small courtyard to the rear and a sunny enclosed garden to the front which is secure and private. On the first floor there is a large shower room and bedroom and to the top floor there are two further bedrooms.This property is ideal as a family home or as a holiday retreat and is well situated for local schools, train station and beaches, as well as being a short drive from Westwood Cross shopping centre. Call us on 01843 866866 to arrange your accompanied viewing. No Chain. Sole Agents.Ground FloorEntrance PorchVia glass panelled hardwood front door. Tiled floor, double glazed sash windows to both sides, inset spot lights and door in to the lounge/diner.Lounge/Diner6.36m x 3.65m (20' 10" x 12' 0") Double glazed sash window to front with internal shutter blinds, two radiators, television point, hardwood flooring, inset spotlighting, staircase with lighting to the first floor landing, cupboard housing meters and understairs cupboard housing the gas meter. Door to the kitchen.Kitchen3.64m x 2.78m (11' 11" x 9' 1") Range of matching wall and base units with marble effect worktops, Butler sink with mixer taps over, tiling to splash back, tiled floor, double glazed sash window to the side. Integrated dish washer and washing machine, four ring stainless steel "BOSCH" hob with matching oven and extractor fan over. Space for fridge/freezer, breakfast bar, inset spot lighting, radiator and door to the rear courtyard.First FloorFirst Floor landingStairs to the second floor, inset spot lighting and doors to the shower room and bedroom one.Shower Room2.90m x 2.07m (9' 6" x 6' 9") Double glazed frosted glass sash window to the rear, heated chrome towel rail, built in w.c. and wash hand basin with side vanity units, walk in double width shower which is fully tiled with screen. Part tiled to two walls, inset spot lighting and tiled floor.Bedroom One 3.67m x 3.24m (12' 0" x 10' 8") Double glazed sash window to the front with shutters, radiator and hardwood flooring.Second FloorSecond Floor LandingStore cupboard housing the combination boiler. Doors to both bedrooms.Bedroom Two3.64m x 3.26m (11' 11" x 10' 8") Two double glazed sash window to the front with shutters, radiator and hardwood flooring.Bedroom Three2.96m x 2.10m (9' 9" x 6' 11") Double glazed window to the rear, radiator under and hardwood flooring.External AreasFront GardenPrivate and enclosed with wall perimeters, shingle seating area and free standing table with seating.Rear CourtyardTimber shed, side access and wall perimeters.Agents NoteThe property has been run by the current owners as a holiday let and therefore rated for Business Rates with a rateable value of ?3,000. This property will need to be re-evaluated for council tax banding.
Interested in this property?
Council tax
First listed
Over a month agoBroadstairs, CT10
Marketed by
Terence Painter Estate Agents 44 High Street,Broadstairs,Kent,CT10 1JTCall agent on 01843 866866
Placebuzz mortgage repayment calculator
Monthly repayment
The Est. Mortgage is for a 25 years repayment mortgage based on a 10% deposit and a 5.5% annual interest. It is only intended as a guide. Make sure you obtain accurate figures from your lender before committing to any mortgage. Your home may be repossessed if you do not keep up repayments on a mortgage.
Broadstairs, CT10 - Streetview
DISCLAIMER: Property descriptions and related information displayed on this page are marketing materials provided by Terence Painter Estate Agents. Placebuzz does not warrant or accept any responsibility for the accuracy or completeness of the property descriptions or related information provided here and they do not constitute property particulars. Please contact Terence Painter Estate Agents for full details and further information.





