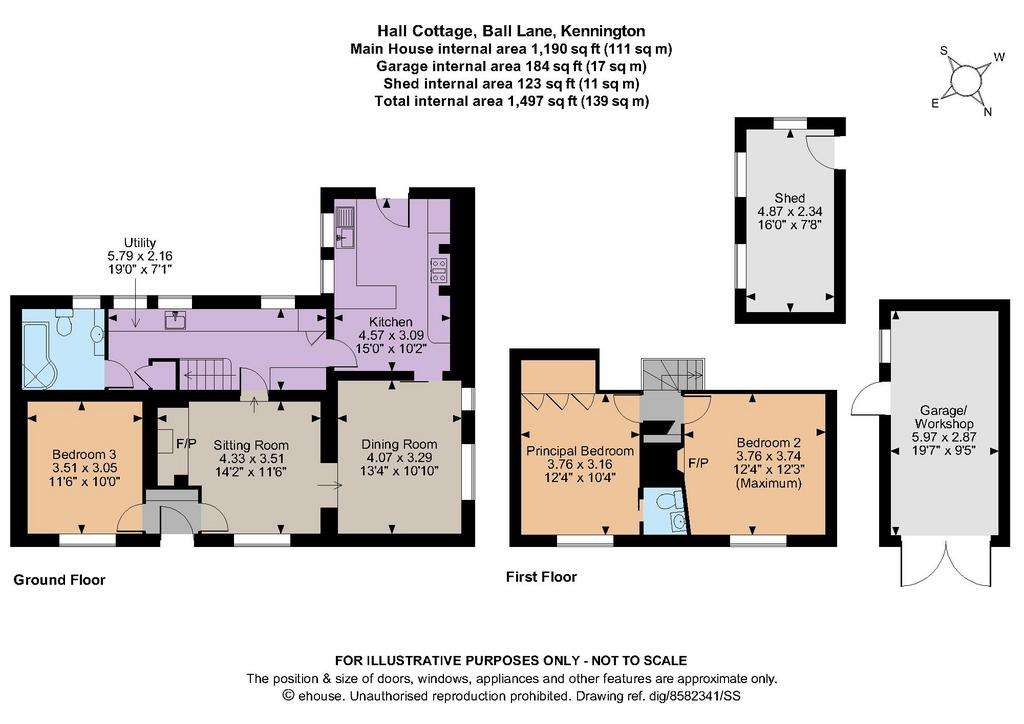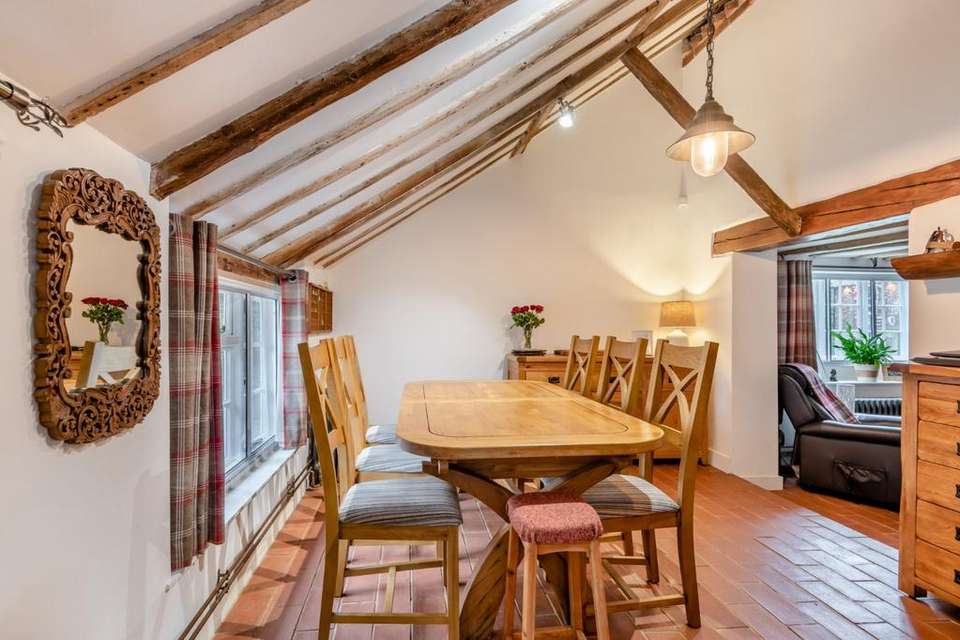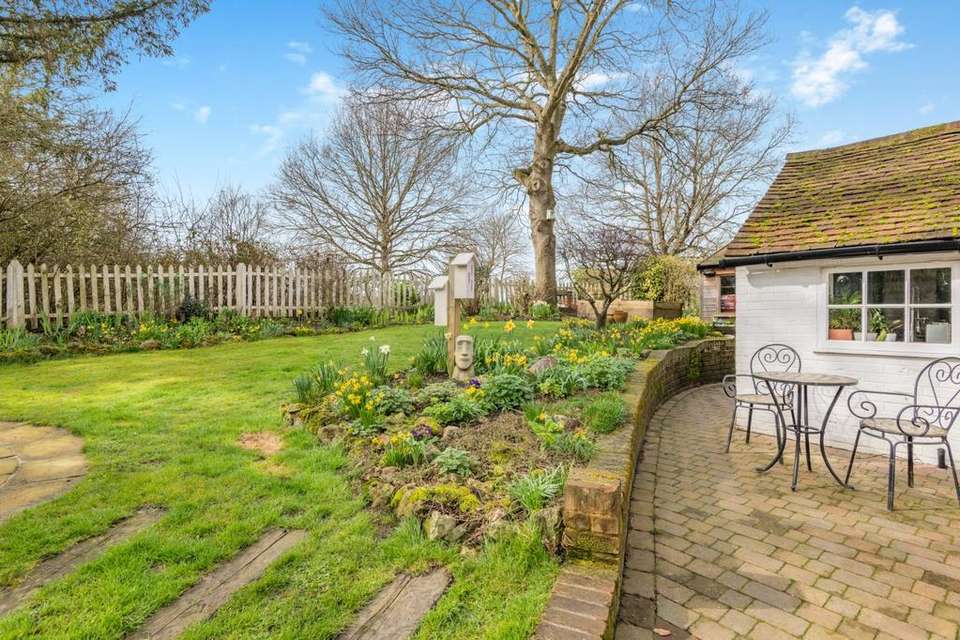3 bedroom detached house for sale
Kennington, Kentdetached house
bedrooms

Property photos




+14
Property description
Believed to date form the early 17th century, Hall Cottage is a handsome detached period home that has seen a comprehensive scheme of sympathetic refurbishment whilst retaining a wealth of original features, including exposed timber beams, casement windows and fireplaces.
The property has solid oak front and rear doors, with a door from the main entrance lobby opening into the welcoming sitting room with its fine brick-built Inglenook fireplace and fitted log-burning stove. In-keeping column radiators with antique valves run throughout the house, with attractive terracotta tiled floors flowing from the sitting room into the dining room which has exposed brickwork.
A sliding barn-style door from the dining room gives access to the vaulted kitchen and adjacent utility, with striking slate tiled floors. The kitchen comprises an array of cabinetry with wooden worksurfaces over, together with a Butler sink, inset range cooker and a breakfast bar; from here there are views over, and access to, the garden. The utility is fitted with additional corresponding units, a store cupboard, a Butler sink and stairs to the first floor. A peaceful bedroom and family bathroom with a P-shaped bath complete the ground floor.
The first floor, with its new wooden flooring and plush carpet throughout, houses two further well-proportioned bedrooms with various bespoke fitted wardrobe solutions. The principal bedroom has a sliding door opening to a private cloakroom.
The property also benefits from a newly installed combination boiler, water softener and electrics.
A block-paved drive leads up to the house and the detached garage/workshop with electrical supply. A low red-brick front wall and gate, stocked borders and a natural stone pathway flow up to the main entrance. Alongside is a section of level lawn and a useful shed, with various colourful borders adorning the home’s characterful façade.
The lawn wraps around to the generous rear south-westerly facing garden, enclosed via white picket fencing and surrounded by mature trees and established herbaceous borders. A block-paved rear terrace and circular seating area provide ideal spots for al fresco dining.
Situated on the fringes of Ashford, Kennington has a public house, general store, Post Office, doctors' surgery and dental surgery. Ashford has a wide range of shops, together with the McArthur Glen Designer Outlet Centre. There are several well-regarded schools in the area, whilst nearby Canterbury offers a complete range of educational, recreational, cultural and shopping amenities.
Ashford International has regular High-Speed services to London St Pancras in around 36 minutes. The M20 (Junction 9) gives access to the major
The property has solid oak front and rear doors, with a door from the main entrance lobby opening into the welcoming sitting room with its fine brick-built Inglenook fireplace and fitted log-burning stove. In-keeping column radiators with antique valves run throughout the house, with attractive terracotta tiled floors flowing from the sitting room into the dining room which has exposed brickwork.
A sliding barn-style door from the dining room gives access to the vaulted kitchen and adjacent utility, with striking slate tiled floors. The kitchen comprises an array of cabinetry with wooden worksurfaces over, together with a Butler sink, inset range cooker and a breakfast bar; from here there are views over, and access to, the garden. The utility is fitted with additional corresponding units, a store cupboard, a Butler sink and stairs to the first floor. A peaceful bedroom and family bathroom with a P-shaped bath complete the ground floor.
The first floor, with its new wooden flooring and plush carpet throughout, houses two further well-proportioned bedrooms with various bespoke fitted wardrobe solutions. The principal bedroom has a sliding door opening to a private cloakroom.
The property also benefits from a newly installed combination boiler, water softener and electrics.
A block-paved drive leads up to the house and the detached garage/workshop with electrical supply. A low red-brick front wall and gate, stocked borders and a natural stone pathway flow up to the main entrance. Alongside is a section of level lawn and a useful shed, with various colourful borders adorning the home’s characterful façade.
The lawn wraps around to the generous rear south-westerly facing garden, enclosed via white picket fencing and surrounded by mature trees and established herbaceous borders. A block-paved rear terrace and circular seating area provide ideal spots for al fresco dining.
Situated on the fringes of Ashford, Kennington has a public house, general store, Post Office, doctors' surgery and dental surgery. Ashford has a wide range of shops, together with the McArthur Glen Designer Outlet Centre. There are several well-regarded schools in the area, whilst nearby Canterbury offers a complete range of educational, recreational, cultural and shopping amenities.
Ashford International has regular High-Speed services to London St Pancras in around 36 minutes. The M20 (Junction 9) gives access to the major
Interested in this property?
Council tax
First listed
Over a month agoEnergy Performance Certificate
Kennington, Kent
Marketed by
Strutt & Parker - Canterbury 2 St. Margaret's Street Canterbury CT1 2SLCall agent on 01227 473749
Placebuzz mortgage repayment calculator
Monthly repayment
The Est. Mortgage is for a 25 years repayment mortgage based on a 10% deposit and a 5.5% annual interest. It is only intended as a guide. Make sure you obtain accurate figures from your lender before committing to any mortgage. Your home may be repossessed if you do not keep up repayments on a mortgage.
Kennington, Kent - Streetview
DISCLAIMER: Property descriptions and related information displayed on this page are marketing materials provided by Strutt & Parker - Canterbury. Placebuzz does not warrant or accept any responsibility for the accuracy or completeness of the property descriptions or related information provided here and they do not constitute property particulars. Please contact Strutt & Parker - Canterbury for full details and further information.



















