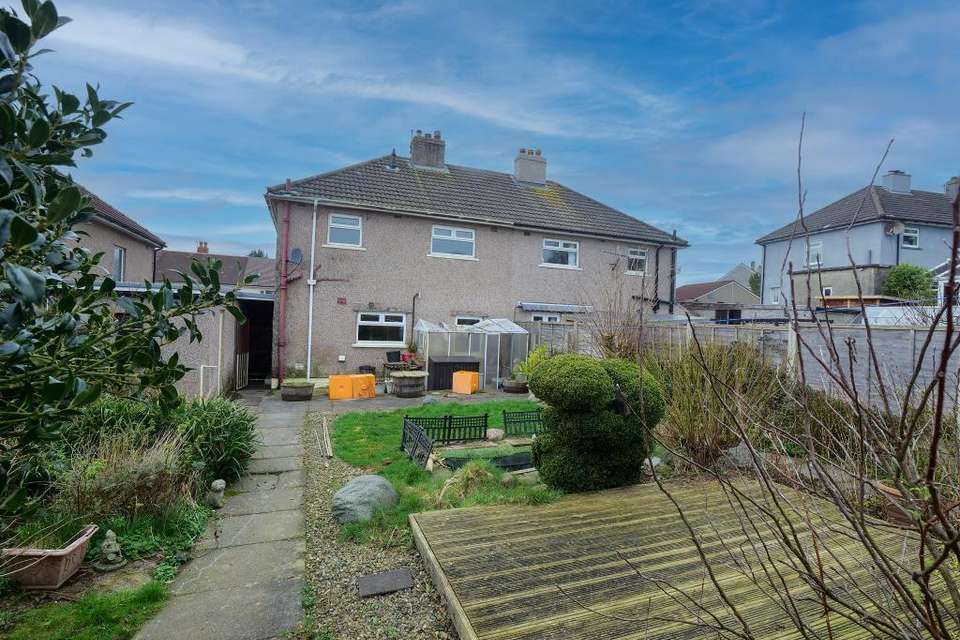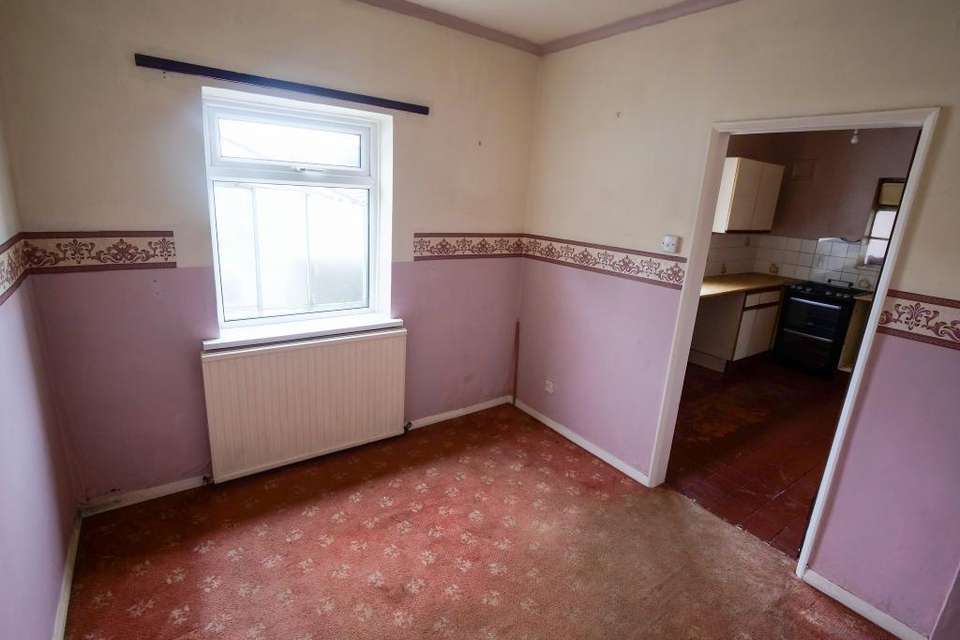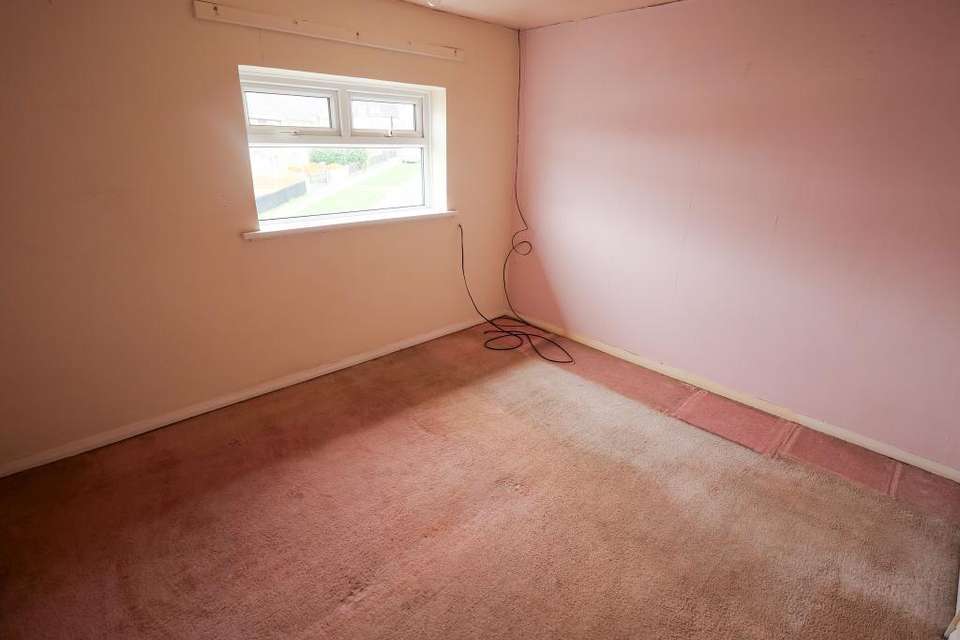3 bedroom semi-detached house for sale
Heysham, LA3 2SUsemi-detached house
bedrooms
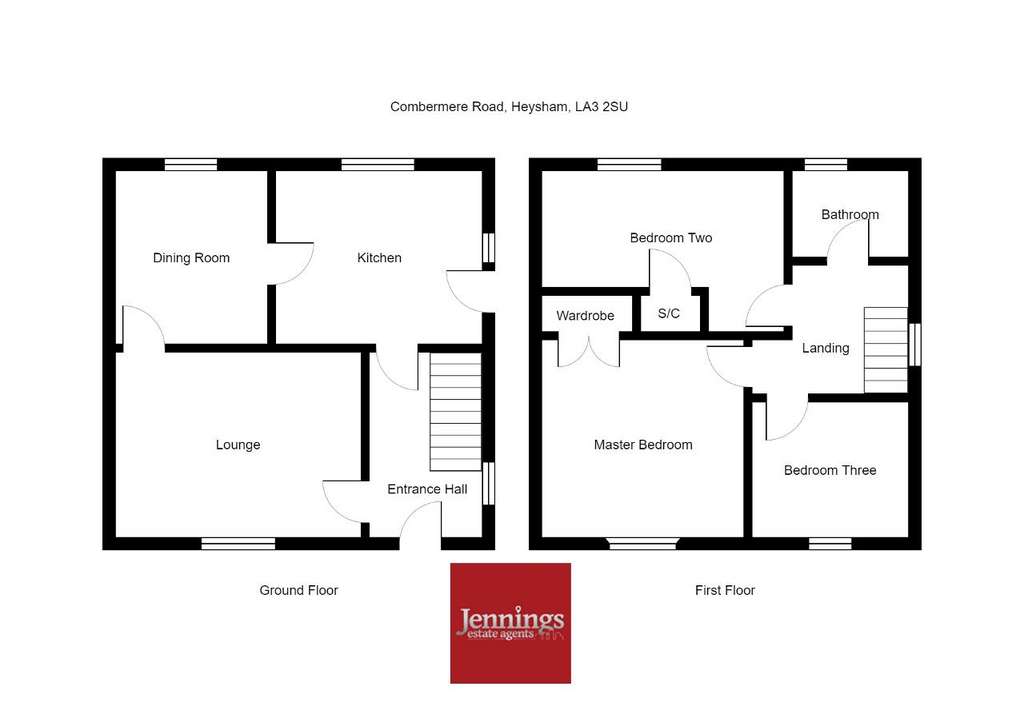
Property photos
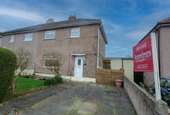


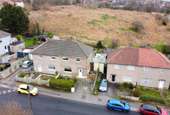
+12
Property description
Council tax band: A
We welcome to the market this three bedroom semi-detached property, located on the edge of the Heysham bypass. Ideal area for access into Morecambe, Lancaster and the M6 motorway. The property provides spacious accommodation, good sized garden and open aspect to the rear.
The property features; entrance hallway, lounge, dining room and separate kitchen. To the first floor are three good sized bedrooms and three piece bathroom suite.
Front garden and driveway providing off road parking. Enclosed rear garden with patio's, laid lawn and outbuildings.
Viewings are strongly recommended. We are selling the property with No Upper Chain.Entrance Hall Entrance uPVC doorway and uPVC double glazed window to the side aspect. Stairs leading to the first floor landing. Double radiator. Storage cupboard.Lounge10' 10'' x 14' 6'' (3.31m x 4.44m) Double glazed uPVC window to the front aspect. Radiator. Door leading to-Dining Room10' 2'' x 8' 10'' (3.11m x 2.71m) Double glazed uPVC window to the rear aspect. Double radiator. Coving to the ceiling. Door leading to-Kitchen12' 2'' x 9' 11'' (3.71m x 3.03m) Fitted kitchen with a range of wall and base units, contrasting work surface incorporating a stainless steel sink unit. Free standing oven and space for a fridge freezer, washing machine and dishwasher. Double glazed uPVC window to the rear and single glazed window to the side. Storage cupboard and uPVC door leading to the rear garden.First Floor Landing Radiator and uPVC double glazed window. Loft access.Master Bedroom11' 10'' x 11' 1'' (3.62m x 3.39m) Double glazed uPVC window to the front aspect. Fitted wardrobe.Bedroom Two15' 0'' x 8' 2'' (4.59m x 2.49m) Double glazed uPVC window to the rear aspect. Fitted storage cupboard, housing the boiler.Bedroom Three8' 1'' x 9' 2'' (2.48m x 2.8m) (max)
Double glazed uPVC window to the front aspect.Bathroom Three piece suite comprising; bath with overhead shower, wash hand basin and low level WC. Double glazed uPVC window to the rear aspect. Heated towel rail.External Paved driveway providing off road parking. Laid lawn garden with flower beds.
Good sized rear garden with a large paved patio area, laid lawn patio decking, flower beds, plants and shrubs.Outbuilding One7' 9'' x 6' 3'' (2.38m x 1.91m) Single entrance door and single glazed window.Outbuilding Two4' 0'' x 5' 11'' (1.22m x 1.82m) Single entrance doorway, power and light.
We welcome to the market this three bedroom semi-detached property, located on the edge of the Heysham bypass. Ideal area for access into Morecambe, Lancaster and the M6 motorway. The property provides spacious accommodation, good sized garden and open aspect to the rear.
The property features; entrance hallway, lounge, dining room and separate kitchen. To the first floor are three good sized bedrooms and three piece bathroom suite.
Front garden and driveway providing off road parking. Enclosed rear garden with patio's, laid lawn and outbuildings.
Viewings are strongly recommended. We are selling the property with No Upper Chain.Entrance Hall Entrance uPVC doorway and uPVC double glazed window to the side aspect. Stairs leading to the first floor landing. Double radiator. Storage cupboard.Lounge10' 10'' x 14' 6'' (3.31m x 4.44m) Double glazed uPVC window to the front aspect. Radiator. Door leading to-Dining Room10' 2'' x 8' 10'' (3.11m x 2.71m) Double glazed uPVC window to the rear aspect. Double radiator. Coving to the ceiling. Door leading to-Kitchen12' 2'' x 9' 11'' (3.71m x 3.03m) Fitted kitchen with a range of wall and base units, contrasting work surface incorporating a stainless steel sink unit. Free standing oven and space for a fridge freezer, washing machine and dishwasher. Double glazed uPVC window to the rear and single glazed window to the side. Storage cupboard and uPVC door leading to the rear garden.First Floor Landing Radiator and uPVC double glazed window. Loft access.Master Bedroom11' 10'' x 11' 1'' (3.62m x 3.39m) Double glazed uPVC window to the front aspect. Fitted wardrobe.Bedroom Two15' 0'' x 8' 2'' (4.59m x 2.49m) Double glazed uPVC window to the rear aspect. Fitted storage cupboard, housing the boiler.Bedroom Three8' 1'' x 9' 2'' (2.48m x 2.8m) (max)
Double glazed uPVC window to the front aspect.Bathroom Three piece suite comprising; bath with overhead shower, wash hand basin and low level WC. Double glazed uPVC window to the rear aspect. Heated towel rail.External Paved driveway providing off road parking. Laid lawn garden with flower beds.
Good sized rear garden with a large paved patio area, laid lawn patio decking, flower beds, plants and shrubs.Outbuilding One7' 9'' x 6' 3'' (2.38m x 1.91m) Single entrance door and single glazed window.Outbuilding Two4' 0'' x 5' 11'' (1.22m x 1.82m) Single entrance doorway, power and light.
Interested in this property?
Council tax
First listed
Over a month agoEnergy Performance Certificate
Heysham, LA3 2SU
Marketed by
Jennings Estate Agents - Heysham 25 Longlands Lane Heysham, Lancashire LA3 2NRPlacebuzz mortgage repayment calculator
Monthly repayment
The Est. Mortgage is for a 25 years repayment mortgage based on a 10% deposit and a 5.5% annual interest. It is only intended as a guide. Make sure you obtain accurate figures from your lender before committing to any mortgage. Your home may be repossessed if you do not keep up repayments on a mortgage.
Heysham, LA3 2SU - Streetview
DISCLAIMER: Property descriptions and related information displayed on this page are marketing materials provided by Jennings Estate Agents - Heysham. Placebuzz does not warrant or accept any responsibility for the accuracy or completeness of the property descriptions or related information provided here and they do not constitute property particulars. Please contact Jennings Estate Agents - Heysham for full details and further information.



