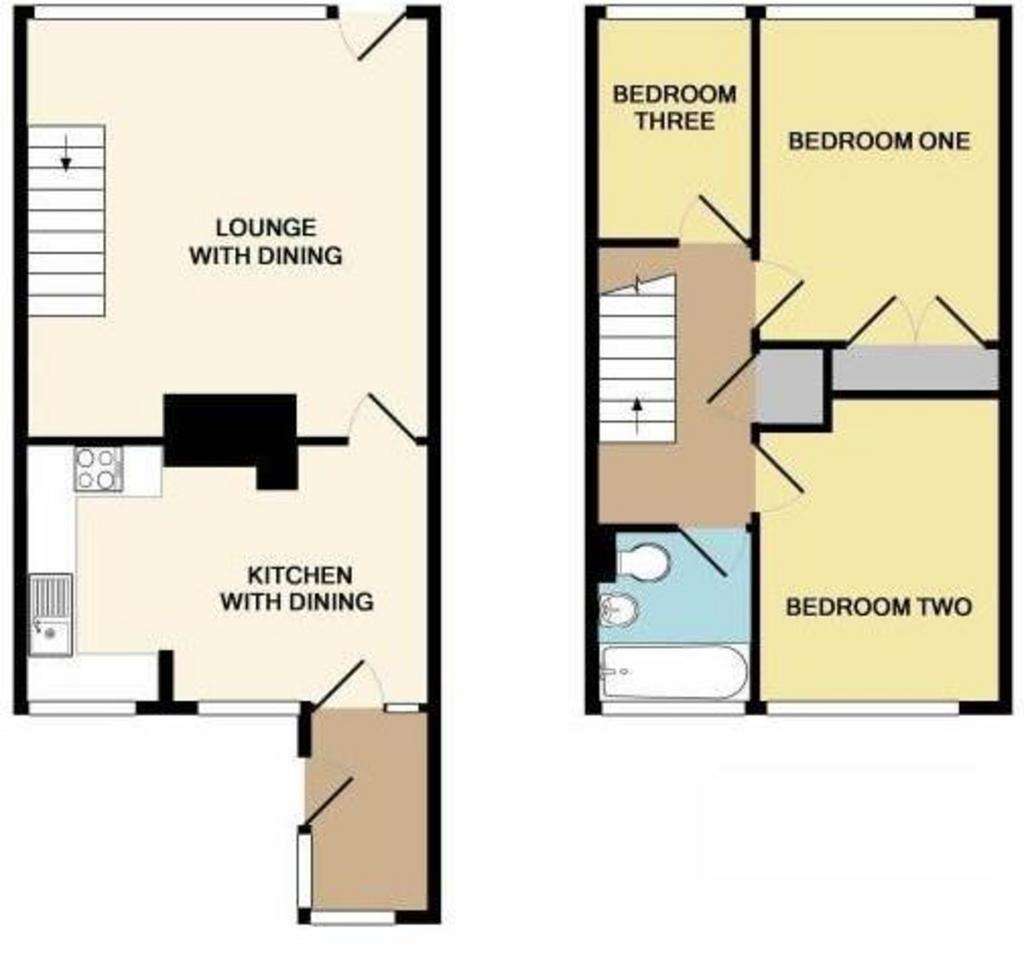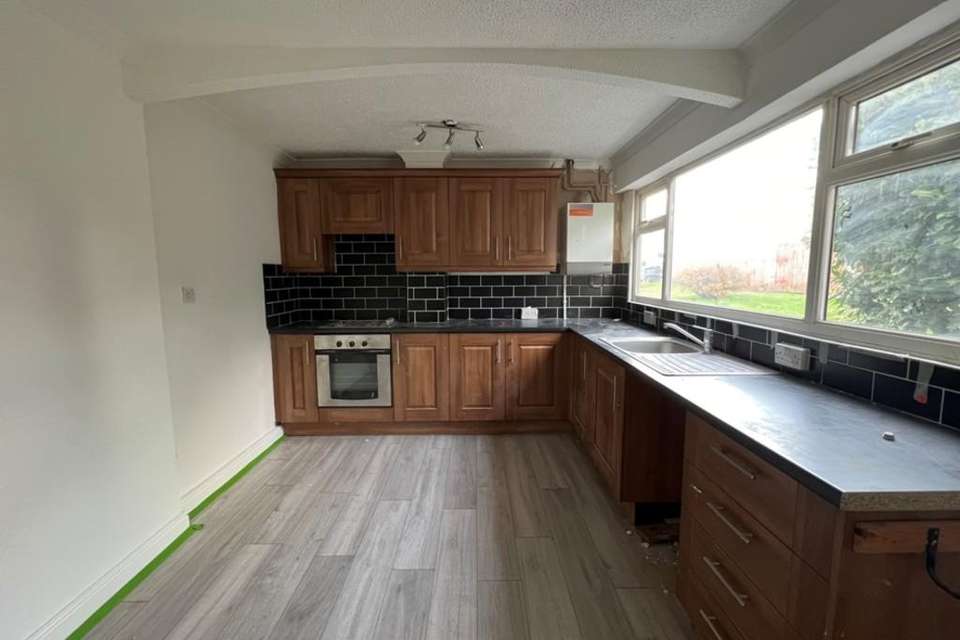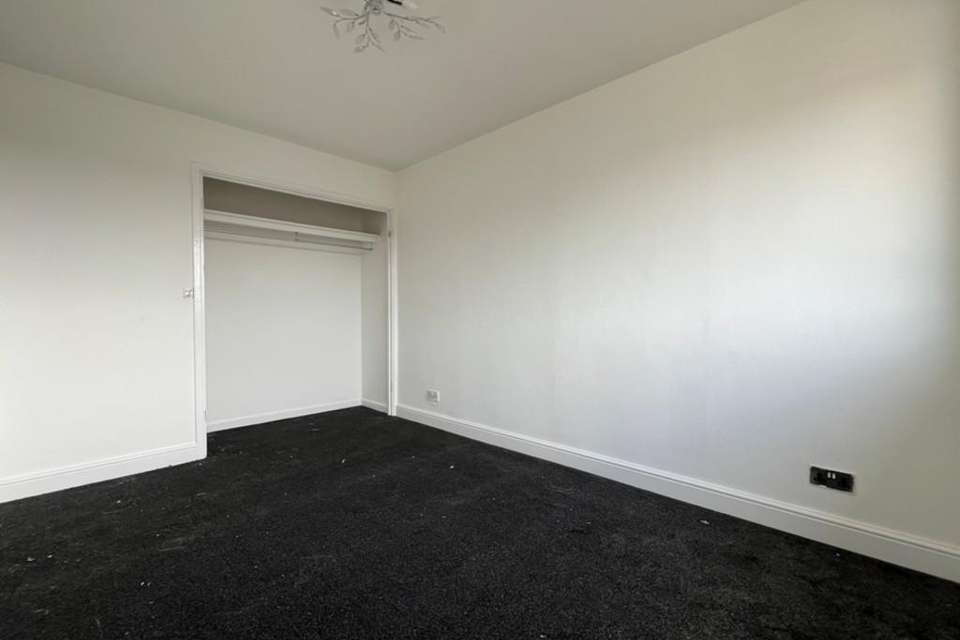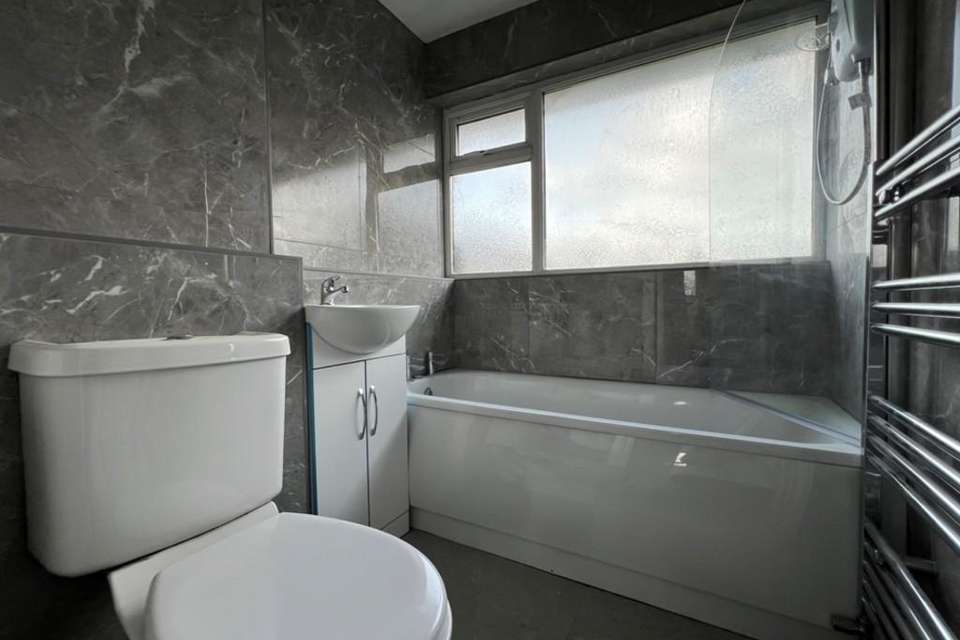3 bedroom end of terrace house for sale
Woodland Way, Burntwoodterraced house
bedrooms

Property photos




+10
Property description
Offered chain free Chariot Estates are pleased to bring to the market this three bedroom end terraced property. Briefly comprises of an entrance porch, dining kitchen, spacious lounge, three bedrooms, new bathroom and a fore & rear garden.
Conveniently located to the Chasetown High Street, the local primary and secondary school, local supermarkets and doctors surgery the A5, M6 Toll, M42 and A38 are also within easy reach for the commuter.
Set off away from the road having a fore lawn with a path leading to a double glazed entrance door which gives access into:
ENTRANCE HALL/PORCH: Having laminate flooring and a further door to:
DINING KITCHEN: (4.42m x 2.91m Having a range of wall mounted and base units, roll top preparation surfaces, inset stainless steel sink and drainer with mixer taps over, integrated cooker, hob and extractor hood, space for a washing machine, fridge/freezer, splashback tiling, double glazed window to fore, radiator, space for a dining room table and chairs and a door opening through into:
SPACIOUS LOUNGE: 4.73m x 4.49m)Having stairs leading to the first floor accommodation, radiator and double glazed windows and doors that open out to the rear garden.
LANDING: Having access to the roof and doors into:
BEDROOM ONE: 3.65m x 2.65m Having a built in wardrobe recess area, radiator and a double glazed window to the rear.
BEDROOM TWO: 3.28m x 2.64m Having a radiator and a double glazed window to fore.
BEDROOM THREE: 2.67m x 1.72m Having a radiator and a double glazed window to the rear.
NEW BATHROOM: Having a panelled bath with a shower over, glass shower screen, pedestal wash hand basin, low level flush
W.C, chrome towel radiator, wall tiling and a double glazed window to fore.
ENCLOSED REAR GARDEN: Having a paved patio area, lawn and fence panelling.
COMMUNAL PARKING: Having bay parking to the front of the property at a first come first serve basis.
We endeavour to make our details as accurate as possible and hold no liability for any mis-guidance which may occur.
COUNCIL TAX: A – NO ONWARD CHAIN
VIEWING: Strictly via Chariot Estates on[use Contact Agent Button]
TENURE: Freehold, to be confirmed by solicitors
E-MAIL: [use Contact Agent Button]
WEBSITE:
Conveniently located to the Chasetown High Street, the local primary and secondary school, local supermarkets and doctors surgery the A5, M6 Toll, M42 and A38 are also within easy reach for the commuter.
Set off away from the road having a fore lawn with a path leading to a double glazed entrance door which gives access into:
ENTRANCE HALL/PORCH: Having laminate flooring and a further door to:
DINING KITCHEN: (4.42m x 2.91m Having a range of wall mounted and base units, roll top preparation surfaces, inset stainless steel sink and drainer with mixer taps over, integrated cooker, hob and extractor hood, space for a washing machine, fridge/freezer, splashback tiling, double glazed window to fore, radiator, space for a dining room table and chairs and a door opening through into:
SPACIOUS LOUNGE: 4.73m x 4.49m)Having stairs leading to the first floor accommodation, radiator and double glazed windows and doors that open out to the rear garden.
LANDING: Having access to the roof and doors into:
BEDROOM ONE: 3.65m x 2.65m Having a built in wardrobe recess area, radiator and a double glazed window to the rear.
BEDROOM TWO: 3.28m x 2.64m Having a radiator and a double glazed window to fore.
BEDROOM THREE: 2.67m x 1.72m Having a radiator and a double glazed window to the rear.
NEW BATHROOM: Having a panelled bath with a shower over, glass shower screen, pedestal wash hand basin, low level flush
W.C, chrome towel radiator, wall tiling and a double glazed window to fore.
ENCLOSED REAR GARDEN: Having a paved patio area, lawn and fence panelling.
COMMUNAL PARKING: Having bay parking to the front of the property at a first come first serve basis.
We endeavour to make our details as accurate as possible and hold no liability for any mis-guidance which may occur.
COUNCIL TAX: A – NO ONWARD CHAIN
VIEWING: Strictly via Chariot Estates on[use Contact Agent Button]
TENURE: Freehold, to be confirmed by solicitors
E-MAIL: [use Contact Agent Button]
WEBSITE:
Interested in this property?
Council tax
First listed
Over a month agoEnergy Performance Certificate
Woodland Way, Burntwood
Marketed by
Chariot Estates - Burntwood 9a Cannock Road Chase Terrace, Burntwood, Staffs WS7 1JSPlacebuzz mortgage repayment calculator
Monthly repayment
The Est. Mortgage is for a 25 years repayment mortgage based on a 10% deposit and a 5.5% annual interest. It is only intended as a guide. Make sure you obtain accurate figures from your lender before committing to any mortgage. Your home may be repossessed if you do not keep up repayments on a mortgage.
Woodland Way, Burntwood - Streetview
DISCLAIMER: Property descriptions and related information displayed on this page are marketing materials provided by Chariot Estates - Burntwood. Placebuzz does not warrant or accept any responsibility for the accuracy or completeness of the property descriptions or related information provided here and they do not constitute property particulars. Please contact Chariot Estates - Burntwood for full details and further information.















