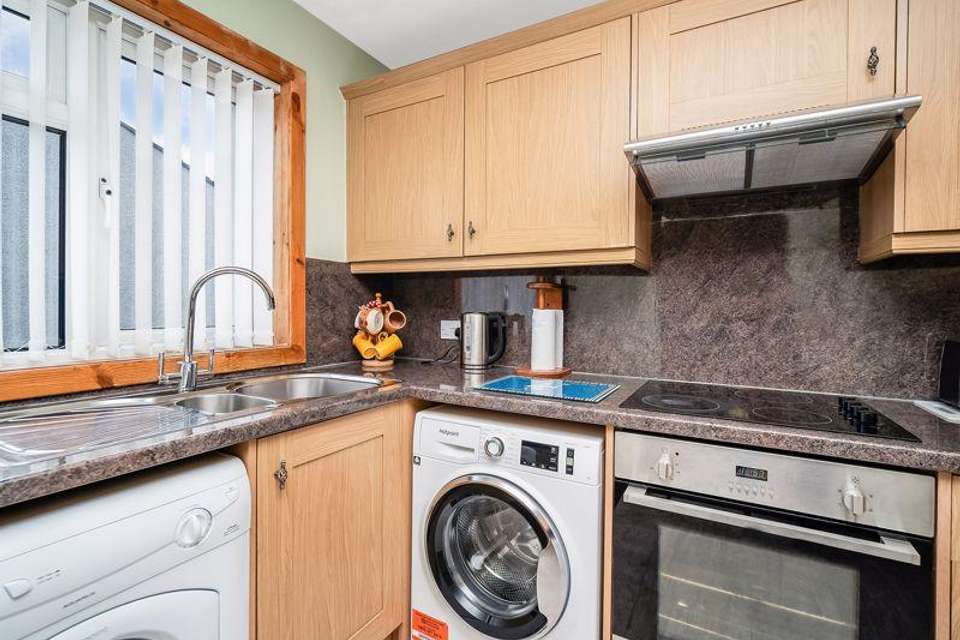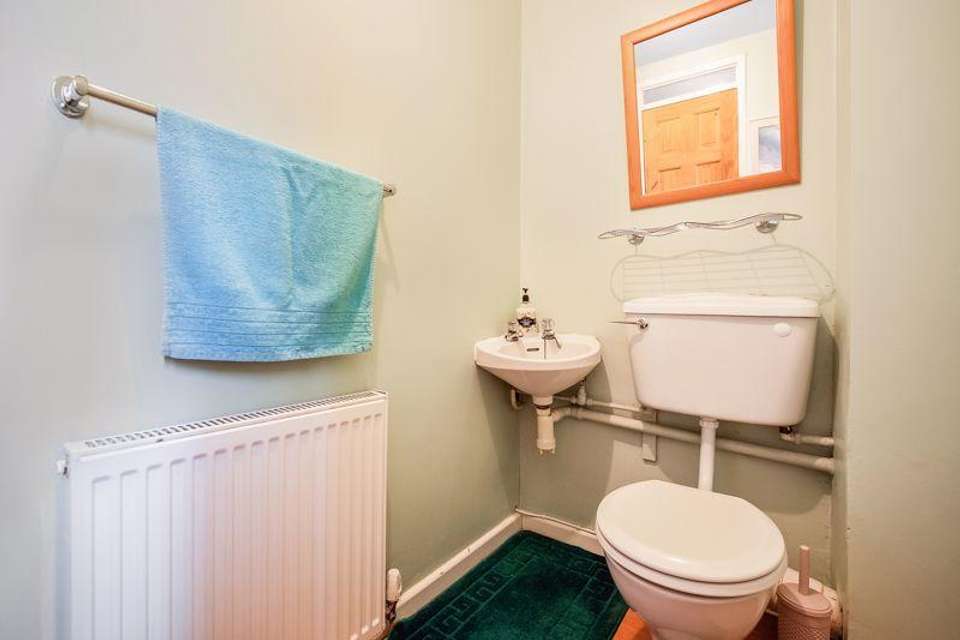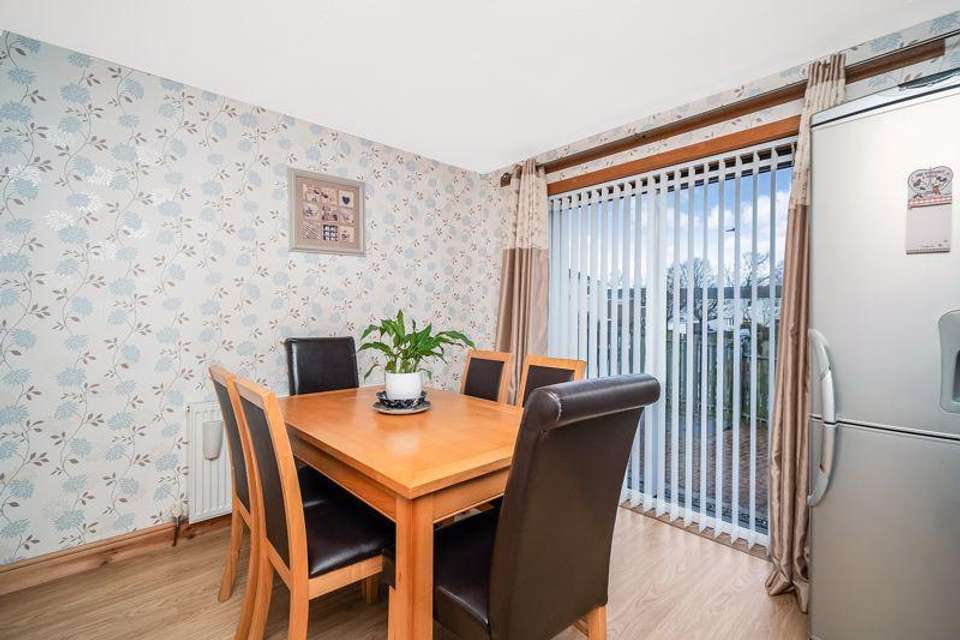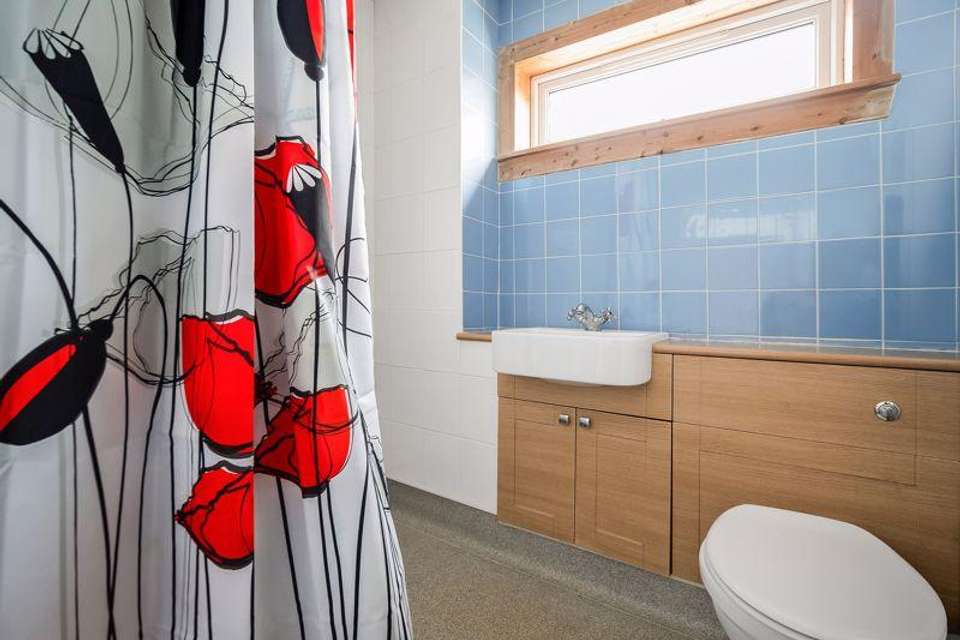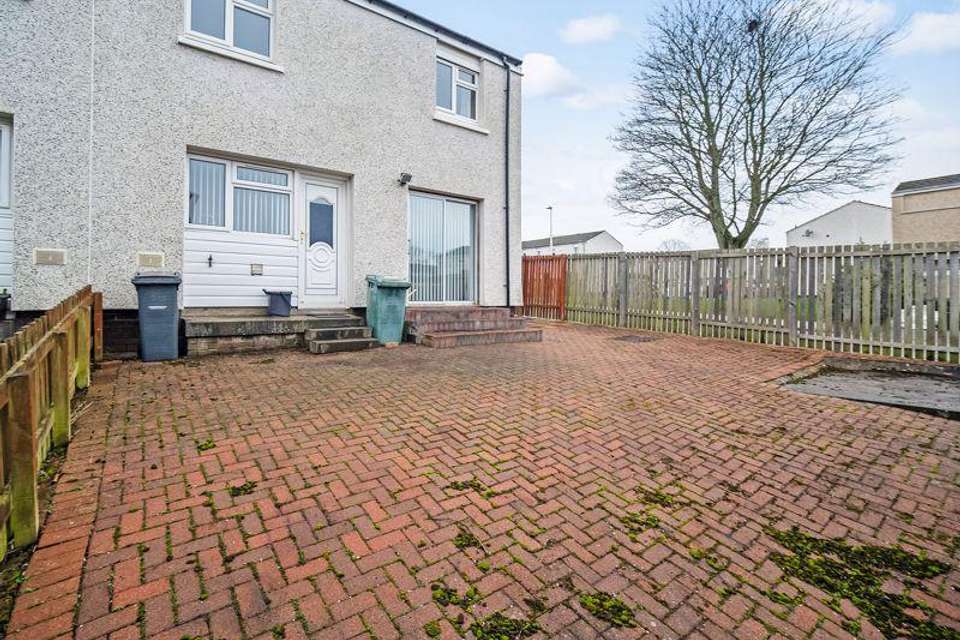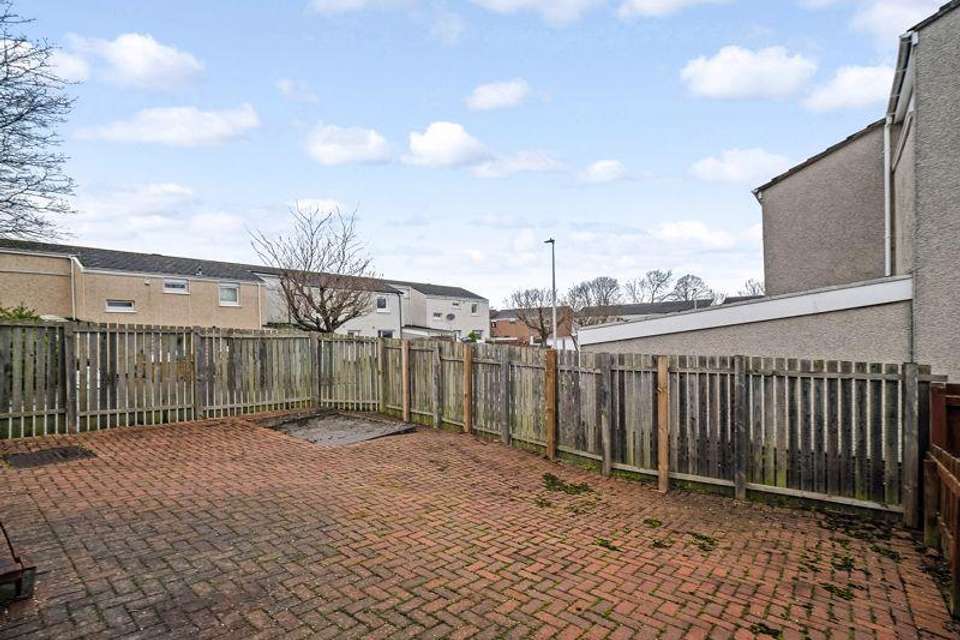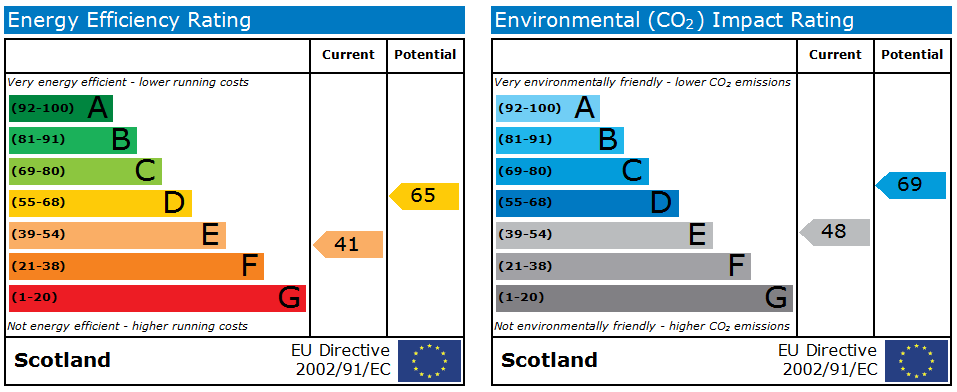3 bedroom end of terrace house for sale
36 Provost Milne Grove, South Queensferryterraced house
bedrooms
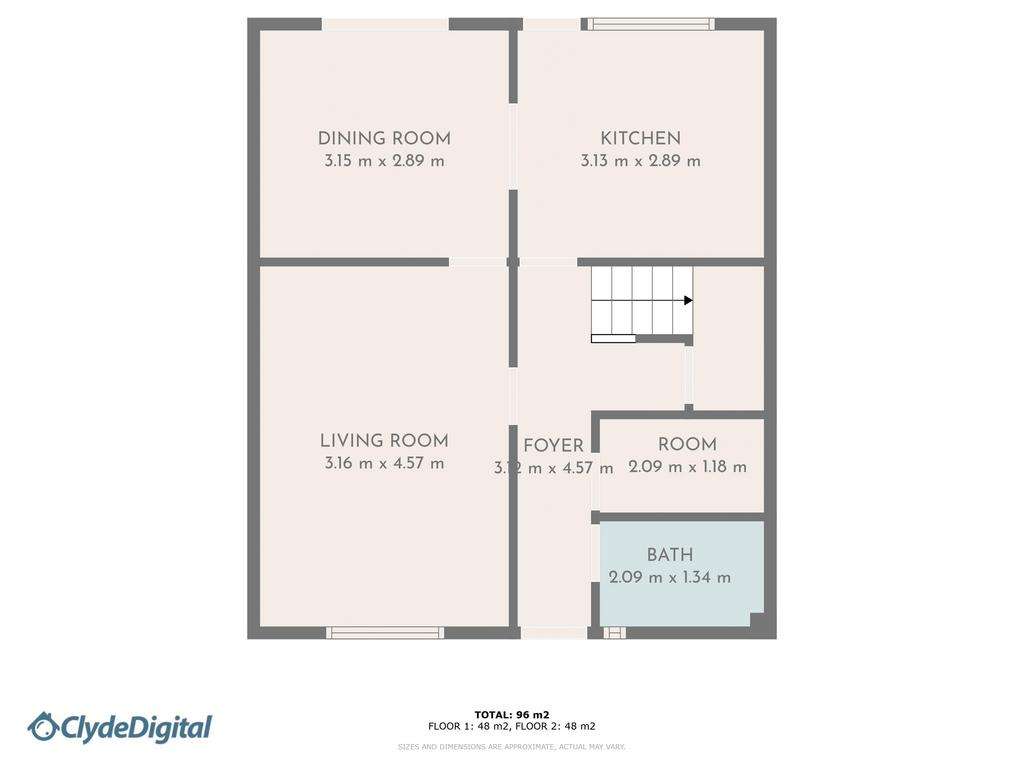
Property photos


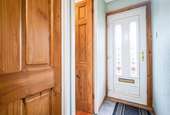

+25
Property description
Entrance Hallway - 15' 0'' x 2' 0'' (4.57m x 0.61m)
Entry via double glazed front door with 2 glass panels, vinyl flooring leading to hallway office area, Large walk-in room, W/C, Lounge, Kitchen and staircase to upper floor.
Lounge - 15' 0'' x 10' 4'' (4.57m x 3.16m)
A bright south facing room entered from the hallway or dining room, Large front window overlooking front garden with electric heating radiator below, central lighting, carpeted flooring.
Kitchen - 9' 6'' x 10' 3'' (2.89m x 3.13m)
Bright room entered from hall, lounge, dining room or rear garden. fitted kitchen, both wall and base units. Laminated flooring, integrated oven and hob with extractor hood, worktop and matching splash back, stainless steel sink with draining board, large D/G window and door leading to rear garden, central strip light.
Dining Room - 10' 4'' x 9' 6'' (3.15m x 2.89m)
A bright room entered from the lounge, kitchen area or rear garden through the large patio doors. A great space for all the family to eat together, the room sits parallel to the kitchen. It has central lighting, laminated flooring and electric heating radiator.
WC - 9' 6'' x 4' 5'' (2.9m x 1.34m)
Bright south facing room fitted with white sink and W/C, D/G window with frosted glass, laminated flooring, electric radiator and central lighting.
First Floor Landing - 9' 0'' x 2' 0'' (2.74m x 0.61m)
the landing leads to all up stair rooms fully carpeted.
Master Bedroom - 10' 8'' x 14' 0'' (3.24m x 4.26m)
Large bright room with fitted wardrobe, laminated flooring, D/G window overlooking the rear garden, electric radiator, central lighting.
Bedroom 2 - 11' 1'' x 10' 7'' (3.37m x 3.23m)
Large bright room with fitted wardrobe, laminated flooring, D/G window overlooking the rear garden, electric radiator, central lighting.
Bedroom 3 - 10' 8'' x 10' 6'' (3.25m x 3.21m)
Large bright room with fitted wardrobe, laminated flooring, D/G window overlooking the front garden, electric radiator, central lighting.
Family Bathroom / Wet Room - 6' 10'' x 6' 2'' (2.09m x 1.89m)
Excellent wet room with fitted cupboards, D/G Window to the front garden, White Belfast style hand basin and white W/C, electric shower with chrome fittings, tiled shower area, large full length mirror and central lighting.
Garage
The Single garage gives easy access to main front door, it has an electrical supply fitted and has been used in the past as a functional gymnasium.
Rear Garden
Large easy kept rear garden fitted with monobloc, 6ft wooden fence, outside garden tap. North facing.
Front garden
Large easy kept front garden, fitted with monoblock and external waist height brick wall, great for parking. continues around the side of the house leading to the rear garden. Excellent future space for building an extension with the proper planning permission from Edinburgh Council planning department.
Council Tax Band: D
Tenure: Freehold
Entry via double glazed front door with 2 glass panels, vinyl flooring leading to hallway office area, Large walk-in room, W/C, Lounge, Kitchen and staircase to upper floor.
Lounge - 15' 0'' x 10' 4'' (4.57m x 3.16m)
A bright south facing room entered from the hallway or dining room, Large front window overlooking front garden with electric heating radiator below, central lighting, carpeted flooring.
Kitchen - 9' 6'' x 10' 3'' (2.89m x 3.13m)
Bright room entered from hall, lounge, dining room or rear garden. fitted kitchen, both wall and base units. Laminated flooring, integrated oven and hob with extractor hood, worktop and matching splash back, stainless steel sink with draining board, large D/G window and door leading to rear garden, central strip light.
Dining Room - 10' 4'' x 9' 6'' (3.15m x 2.89m)
A bright room entered from the lounge, kitchen area or rear garden through the large patio doors. A great space for all the family to eat together, the room sits parallel to the kitchen. It has central lighting, laminated flooring and electric heating radiator.
WC - 9' 6'' x 4' 5'' (2.9m x 1.34m)
Bright south facing room fitted with white sink and W/C, D/G window with frosted glass, laminated flooring, electric radiator and central lighting.
First Floor Landing - 9' 0'' x 2' 0'' (2.74m x 0.61m)
the landing leads to all up stair rooms fully carpeted.
Master Bedroom - 10' 8'' x 14' 0'' (3.24m x 4.26m)
Large bright room with fitted wardrobe, laminated flooring, D/G window overlooking the rear garden, electric radiator, central lighting.
Bedroom 2 - 11' 1'' x 10' 7'' (3.37m x 3.23m)
Large bright room with fitted wardrobe, laminated flooring, D/G window overlooking the rear garden, electric radiator, central lighting.
Bedroom 3 - 10' 8'' x 10' 6'' (3.25m x 3.21m)
Large bright room with fitted wardrobe, laminated flooring, D/G window overlooking the front garden, electric radiator, central lighting.
Family Bathroom / Wet Room - 6' 10'' x 6' 2'' (2.09m x 1.89m)
Excellent wet room with fitted cupboards, D/G Window to the front garden, White Belfast style hand basin and white W/C, electric shower with chrome fittings, tiled shower area, large full length mirror and central lighting.
Garage
The Single garage gives easy access to main front door, it has an electrical supply fitted and has been used in the past as a functional gymnasium.
Rear Garden
Large easy kept rear garden fitted with monobloc, 6ft wooden fence, outside garden tap. North facing.
Front garden
Large easy kept front garden, fitted with monoblock and external waist height brick wall, great for parking. continues around the side of the house leading to the rear garden. Excellent future space for building an extension with the proper planning permission from Edinburgh Council planning department.
Council Tax Band: D
Tenure: Freehold
Council tax
First listed
Over a month agoEnergy Performance Certificate
36 Provost Milne Grove, South Queensferry
Placebuzz mortgage repayment calculator
Monthly repayment
The Est. Mortgage is for a 25 years repayment mortgage based on a 10% deposit and a 5.5% annual interest. It is only intended as a guide. Make sure you obtain accurate figures from your lender before committing to any mortgage. Your home may be repossessed if you do not keep up repayments on a mortgage.
36 Provost Milne Grove, South Queensferry - Streetview
DISCLAIMER: Property descriptions and related information displayed on this page are marketing materials provided by RE/MAX Property Marketing Centre - Edinburgh. Placebuzz does not warrant or accept any responsibility for the accuracy or completeness of the property descriptions or related information provided here and they do not constitute property particulars. Please contact RE/MAX Property Marketing Centre - Edinburgh for full details and further information.











