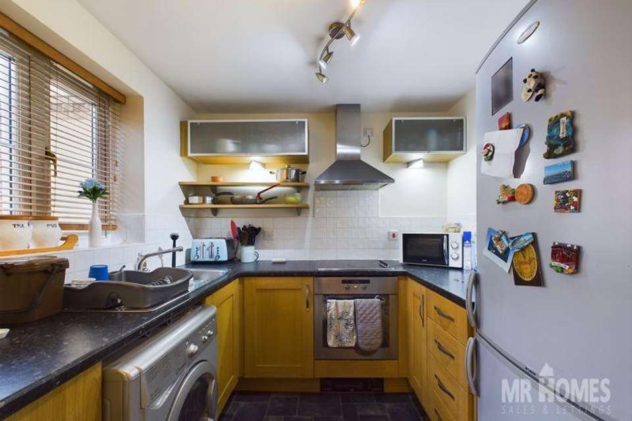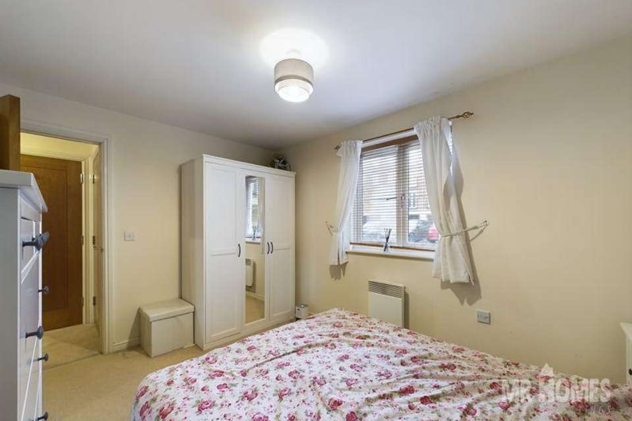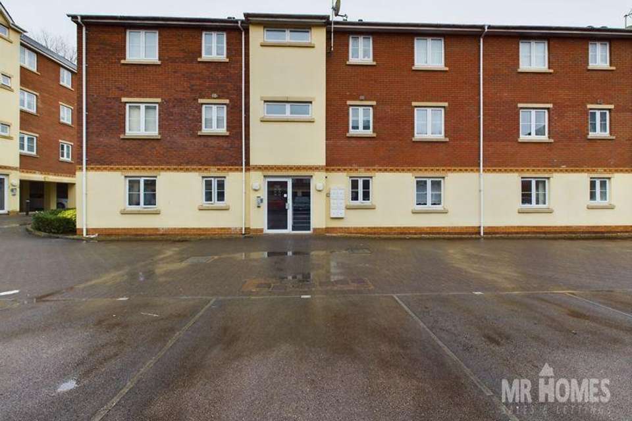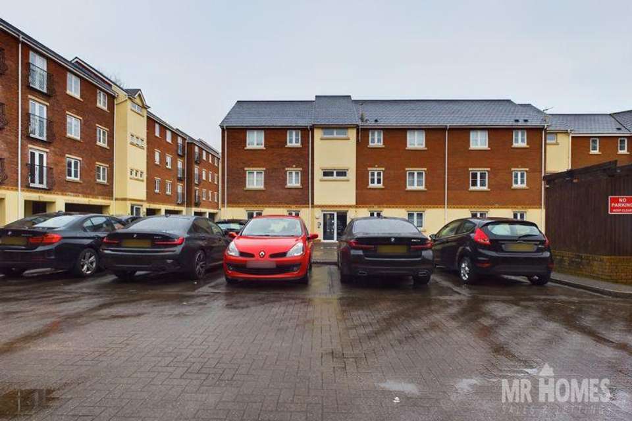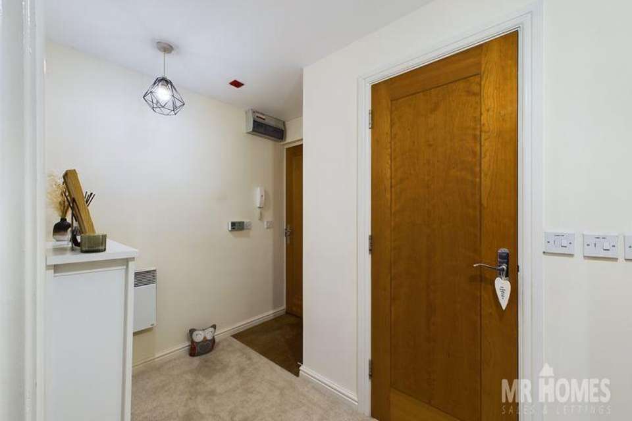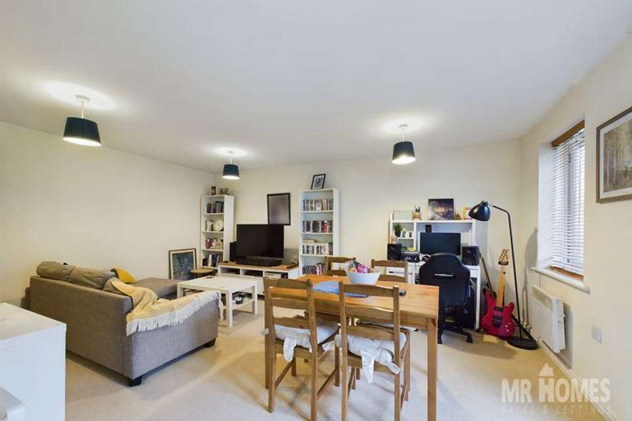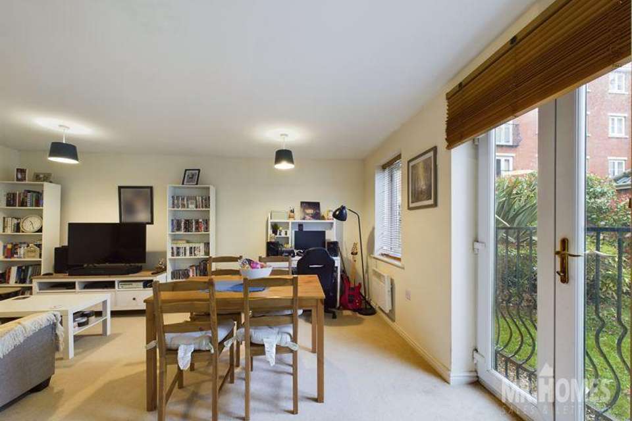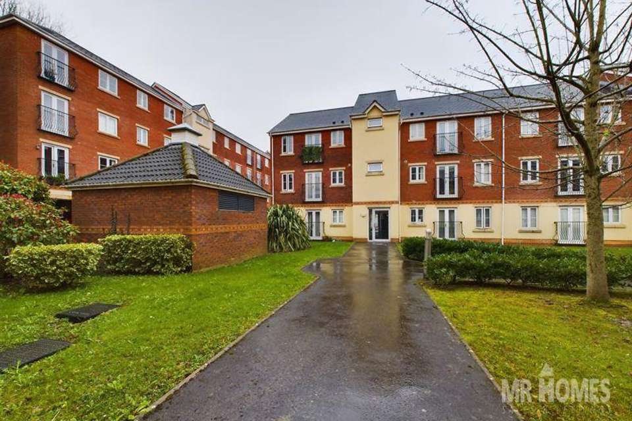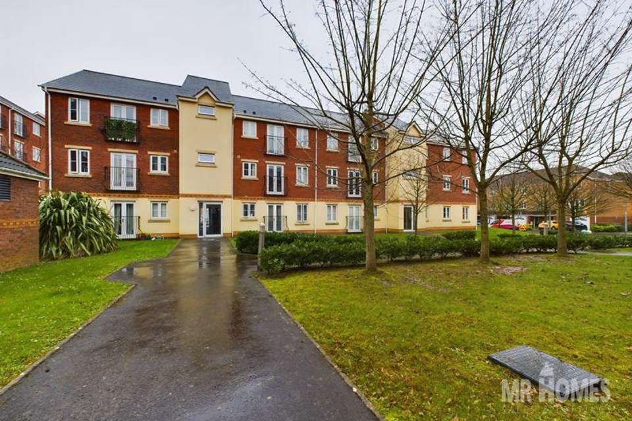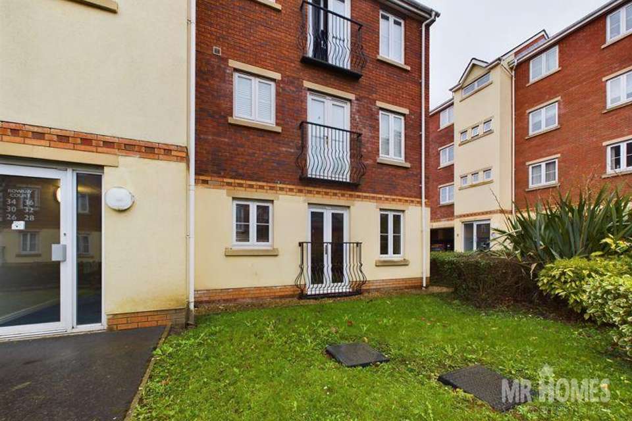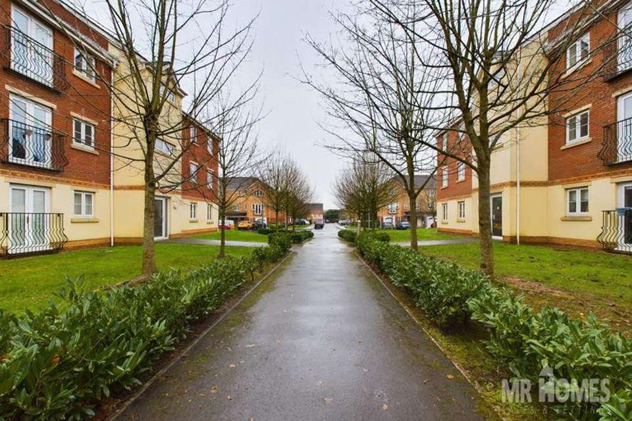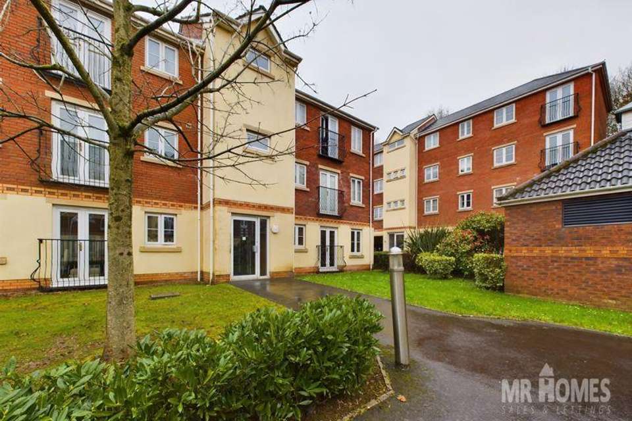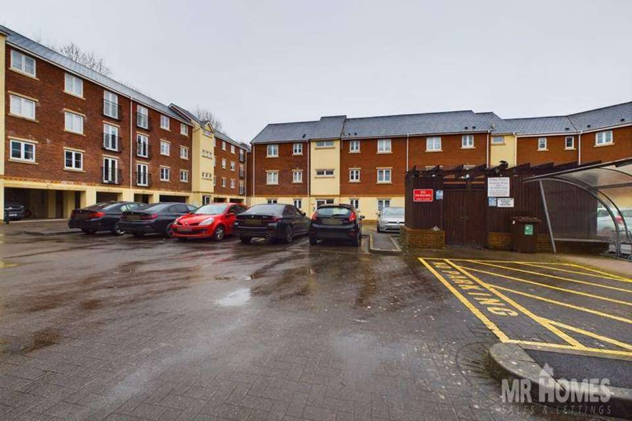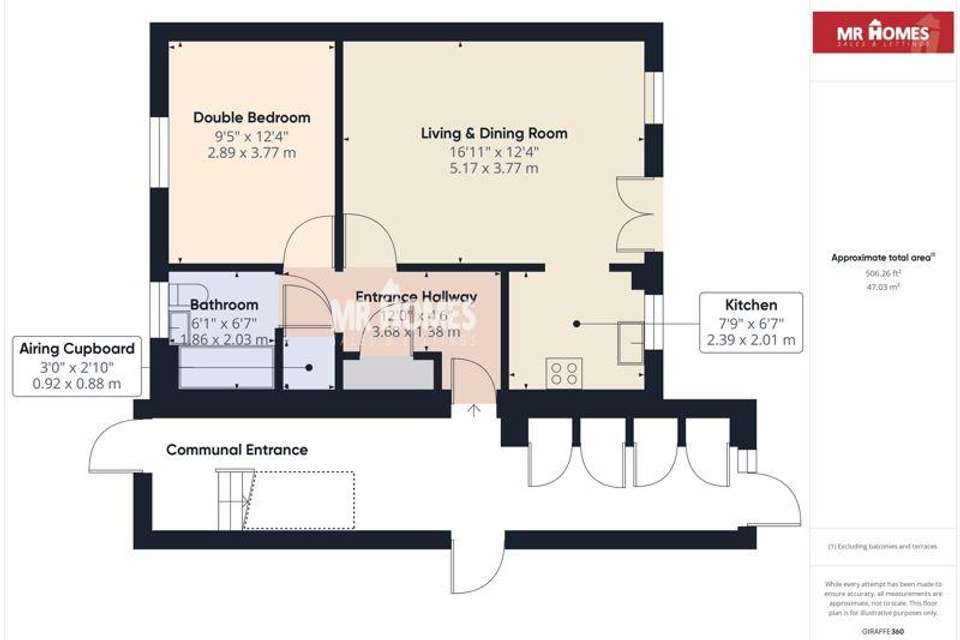1 bedroom ground floor flat for sale
Pontprennau, Cardiff CF23 8FGflat
bedroom
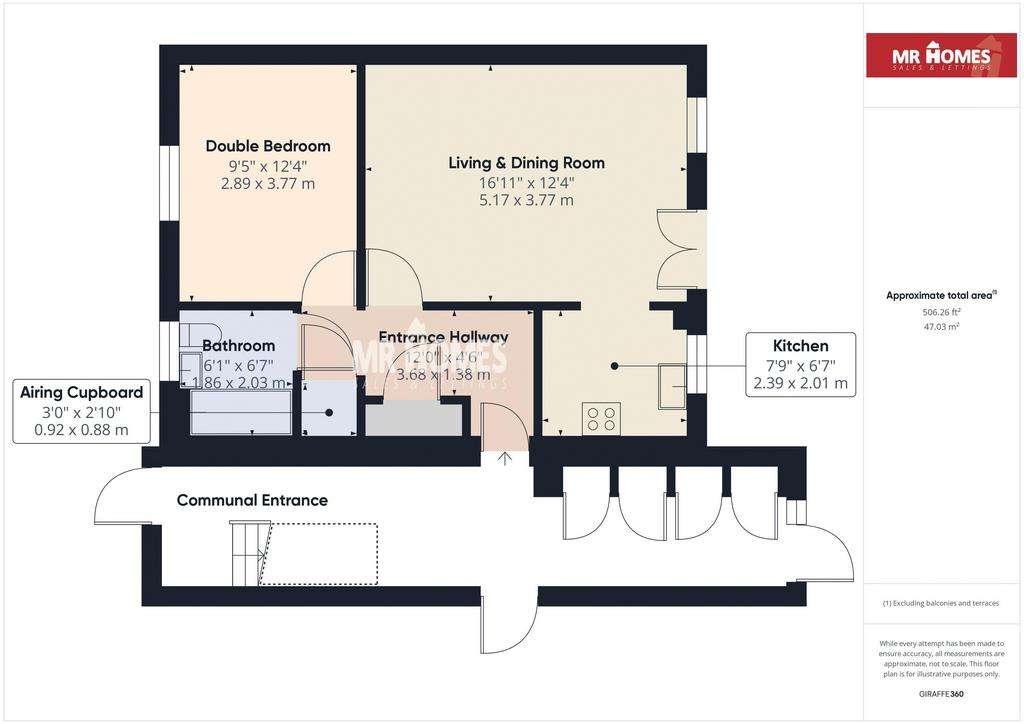
Property photos


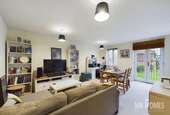
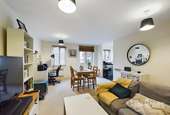
+19
Property description
* Guide Price: £135,000 to £145,000 * A MODERN GROUND FLOOR DOUBLE BEDROOM APARTMENT - CLOSE TO A48 & M4 MOTORWAY - EASY ACCESS TO THE UNIVERSITY HOSPITAL OF WALES - OPEN-PLAN LIVING & DINING ROOM to the FITTED KITCHEN - MODERN BATHROOM SUITE - COMMUNAL GARDENS - ALLOCATED PARKING SPACE - uPVC DOUBLE GLAZING WINDOWS - ELECTRIC HEATING (NO GAS) - EXCELLENT TRANSPORT LINKS - LEASEHOLD 130 YEARS REMAINING APPROX. MR HOMES are pleased to Offer FOR SALE this 1 Double Bedroom Ground Floor Apartment, comprising in brief; Very Tidy & Well Maintained Communal Entrance, Door into the Apartments Entrance Hallway, Doors to Storage Cupboard & Airing Cupboard, Open-Plan Living & Dining Room to the Fitted Kitchen, A Spacious Double Bedroom and a 3-Piece Matching Bathroom Suite. Communal Gardens to Rear & an Allocated Parking Space to Front. uPVC Double Glazing Windows & Electric Heating with a Pressurised Hot Water Tank. (No Gas). EPC Rating = D. Council Tax Band = D. EARLY VIEWING IS VERY HIGHLY RECOMMENDED - PLEASE [use Contact Agent Button] or Book Online - Viewings by Appointment... WWW.MR-HOMES.CO.UK - FREE MORTGAGE ADVICE AVAILABLE UPON REQUEST...
Communal Entrance
Entrance Hallway - 12' 0'' x 4' 6'' (3.65m x 1.37m)
Fitted Carpet, Electric Radiator, Doors to; Living & Dining Room, Double Bedroom, Bathroom, Airing Cupboard & 2nd Cupboard.
Living & Dining Room - 16' 11'' x 12' 4'' (5.15m x 3.76m)
Fitted Carpet, 2x Electric Radiators, uPVC D/g Window to Rear, Patio Door with Juliet Balcony to Communal Gardens, Open-Plan to Kitchen.
Kitchen - 7' 9'' x 6' 7'' (2.36m x 2.01m)
Vinyl Flooring, Wall & Base Units with Work Surfaces Over & Tiled Splashbacks, Stainless Steel Sink, Quarter Bowl & Drainer with Mixer Tap, uPVC D/g Window to Rear, 4x Ring Ceramic Hob & Extractor Over & Electric Oven. Space for Tall Fridge-Freezer & Plumbed for Washing Machine.
Double Bedroom - 12' 4'' x 9' 5'' (3.76m x 2.87m)
Fitted Carpet, Electric Radiator, uPVC D/g Window to Front.
Bathroom - 6' 7'' x 6' 1'' (2.01m x 1.85m)
Panel Bath with Mixer Tap & Mixer Shower Over with Glass Shower Screen, Pedestal Wash Hand Basin with Mixer Tap, Wall Mounted Shaver Point, Close-Coupled W.c, Chrome Towel Radiator, Wall Mounted Electric Heater, Ceiling Mounted Electric Extractor Fan, uPVC Obscured D/g Window to Front.
Communal Gardens to Rear
Allocated Parking Space to Front & Bin Store
Council Tax Band: D
Tenure: Leasehold
Lease Years Remaining: 130
Ground Rent: £150.00 per year
Ground Rent Review Period: 5 years
Ground Rent Increase: 0.01%
Service Charge: £1187.76 per year
Communal Entrance
Entrance Hallway - 12' 0'' x 4' 6'' (3.65m x 1.37m)
Fitted Carpet, Electric Radiator, Doors to; Living & Dining Room, Double Bedroom, Bathroom, Airing Cupboard & 2nd Cupboard.
Living & Dining Room - 16' 11'' x 12' 4'' (5.15m x 3.76m)
Fitted Carpet, 2x Electric Radiators, uPVC D/g Window to Rear, Patio Door with Juliet Balcony to Communal Gardens, Open-Plan to Kitchen.
Kitchen - 7' 9'' x 6' 7'' (2.36m x 2.01m)
Vinyl Flooring, Wall & Base Units with Work Surfaces Over & Tiled Splashbacks, Stainless Steel Sink, Quarter Bowl & Drainer with Mixer Tap, uPVC D/g Window to Rear, 4x Ring Ceramic Hob & Extractor Over & Electric Oven. Space for Tall Fridge-Freezer & Plumbed for Washing Machine.
Double Bedroom - 12' 4'' x 9' 5'' (3.76m x 2.87m)
Fitted Carpet, Electric Radiator, uPVC D/g Window to Front.
Bathroom - 6' 7'' x 6' 1'' (2.01m x 1.85m)
Panel Bath with Mixer Tap & Mixer Shower Over with Glass Shower Screen, Pedestal Wash Hand Basin with Mixer Tap, Wall Mounted Shaver Point, Close-Coupled W.c, Chrome Towel Radiator, Wall Mounted Electric Heater, Ceiling Mounted Electric Extractor Fan, uPVC Obscured D/g Window to Front.
Communal Gardens to Rear
Allocated Parking Space to Front & Bin Store
Council Tax Band: D
Tenure: Leasehold
Lease Years Remaining: 130
Ground Rent: £150.00 per year
Ground Rent Review Period: 5 years
Ground Rent Increase: 0.01%
Service Charge: £1187.76 per year
Interested in this property?
Council tax
First listed
Over a month agoPontprennau, Cardiff CF23 8FG
Marketed by
Mr Homes - Cardiff West Homes House Suite 9/10, 253 Cowbridge Road West Ely, Cardiff CF5 5TDCall agent on 029 2020 4555
Placebuzz mortgage repayment calculator
Monthly repayment
The Est. Mortgage is for a 25 years repayment mortgage based on a 10% deposit and a 5.5% annual interest. It is only intended as a guide. Make sure you obtain accurate figures from your lender before committing to any mortgage. Your home may be repossessed if you do not keep up repayments on a mortgage.
Pontprennau, Cardiff CF23 8FG - Streetview
DISCLAIMER: Property descriptions and related information displayed on this page are marketing materials provided by Mr Homes - Cardiff West. Placebuzz does not warrant or accept any responsibility for the accuracy or completeness of the property descriptions or related information provided here and they do not constitute property particulars. Please contact Mr Homes - Cardiff West for full details and further information.





