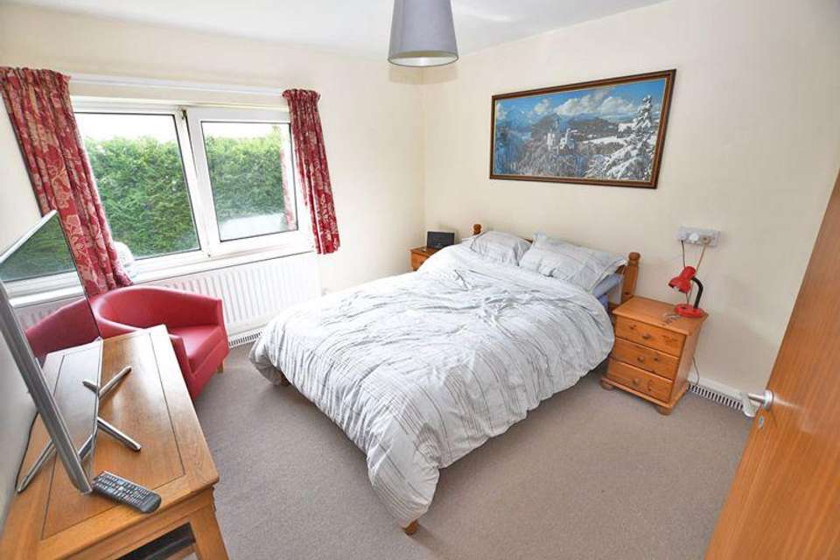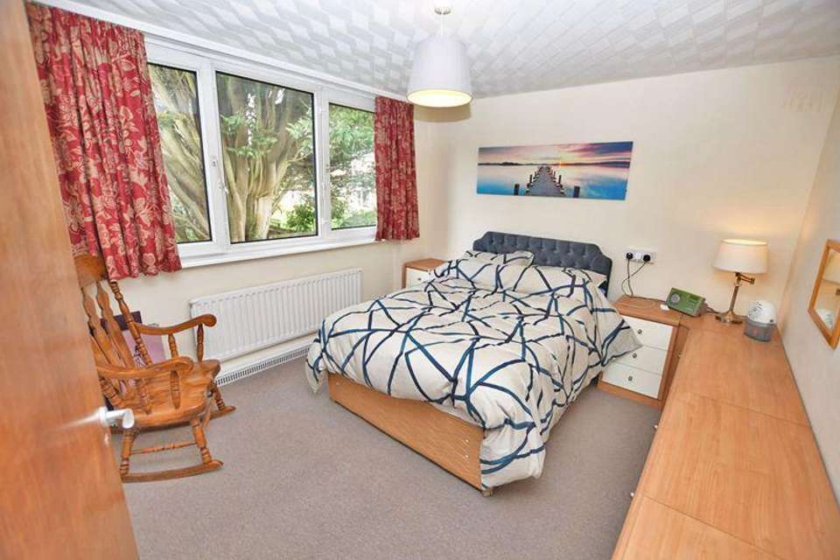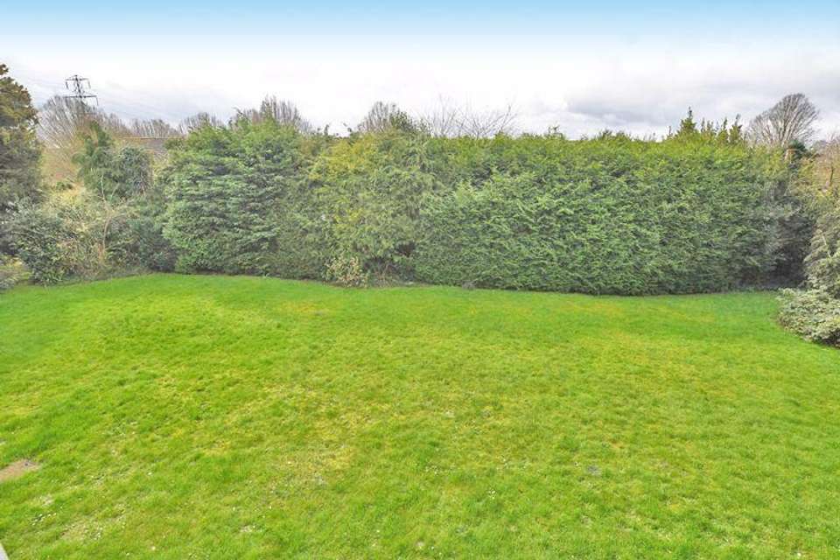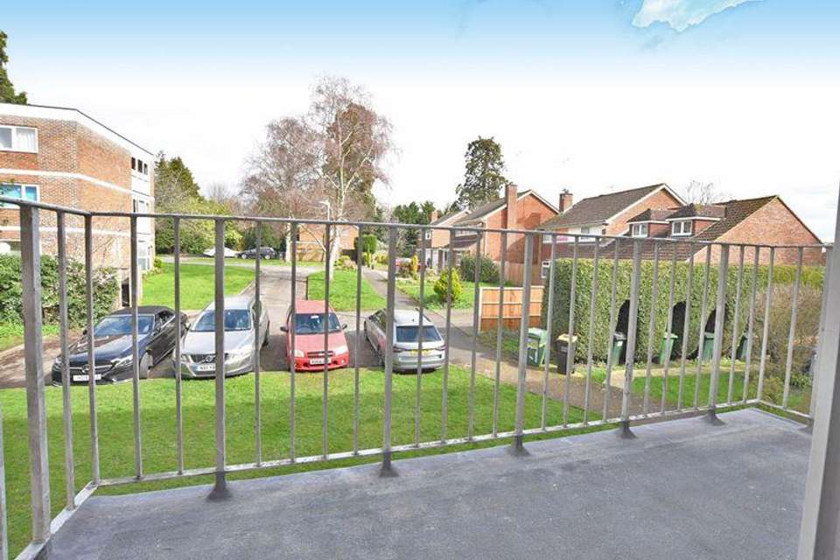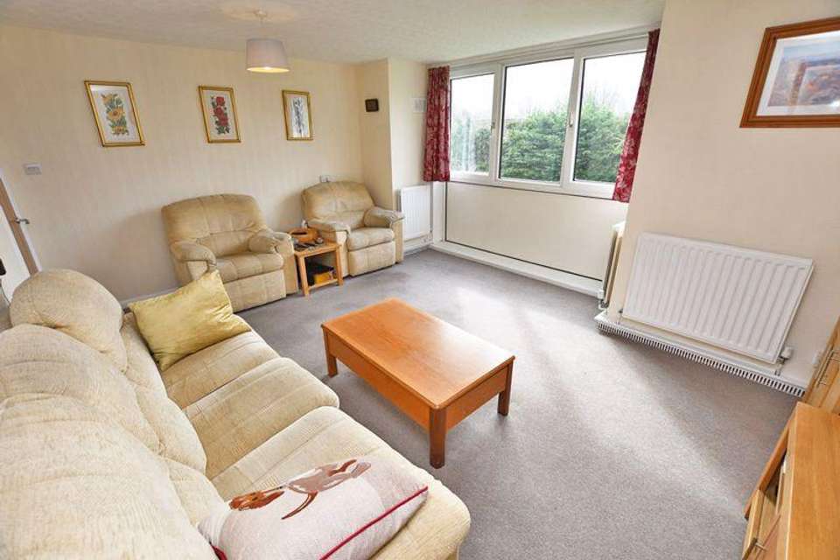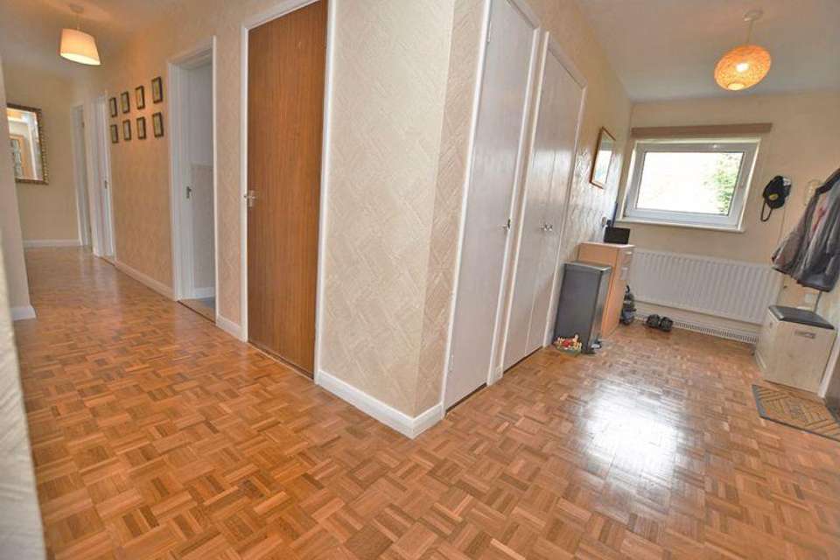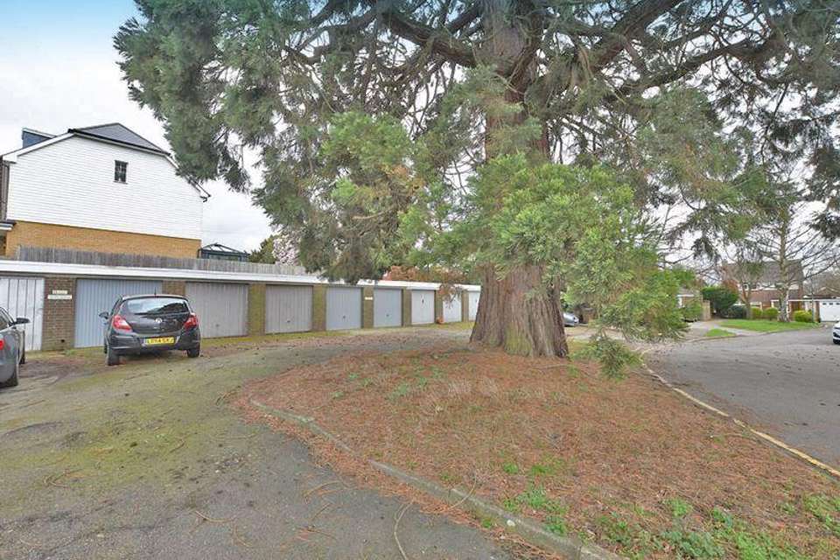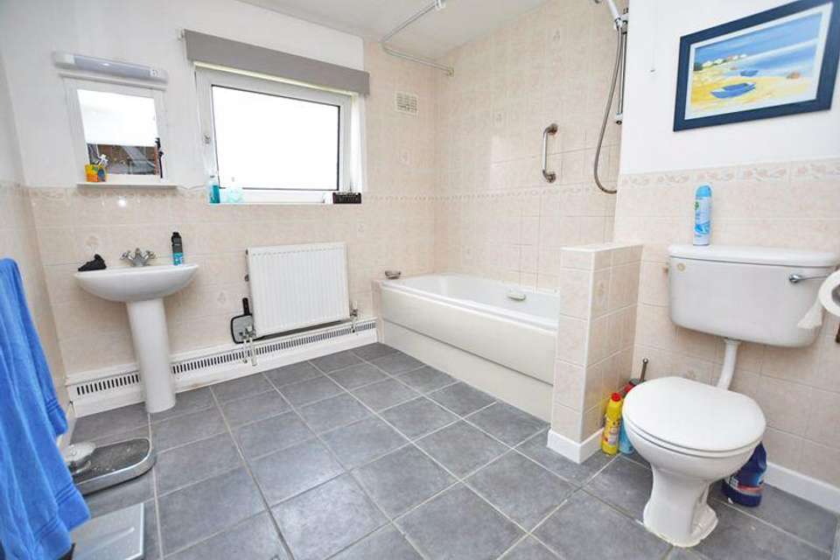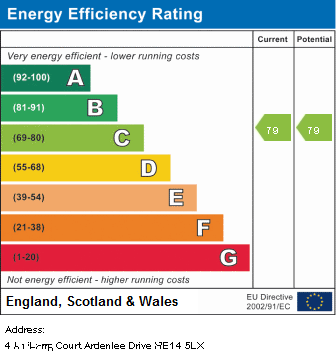3 bedroom flat for sale
Ardenlee Drive, Maidstoneflat
bedrooms
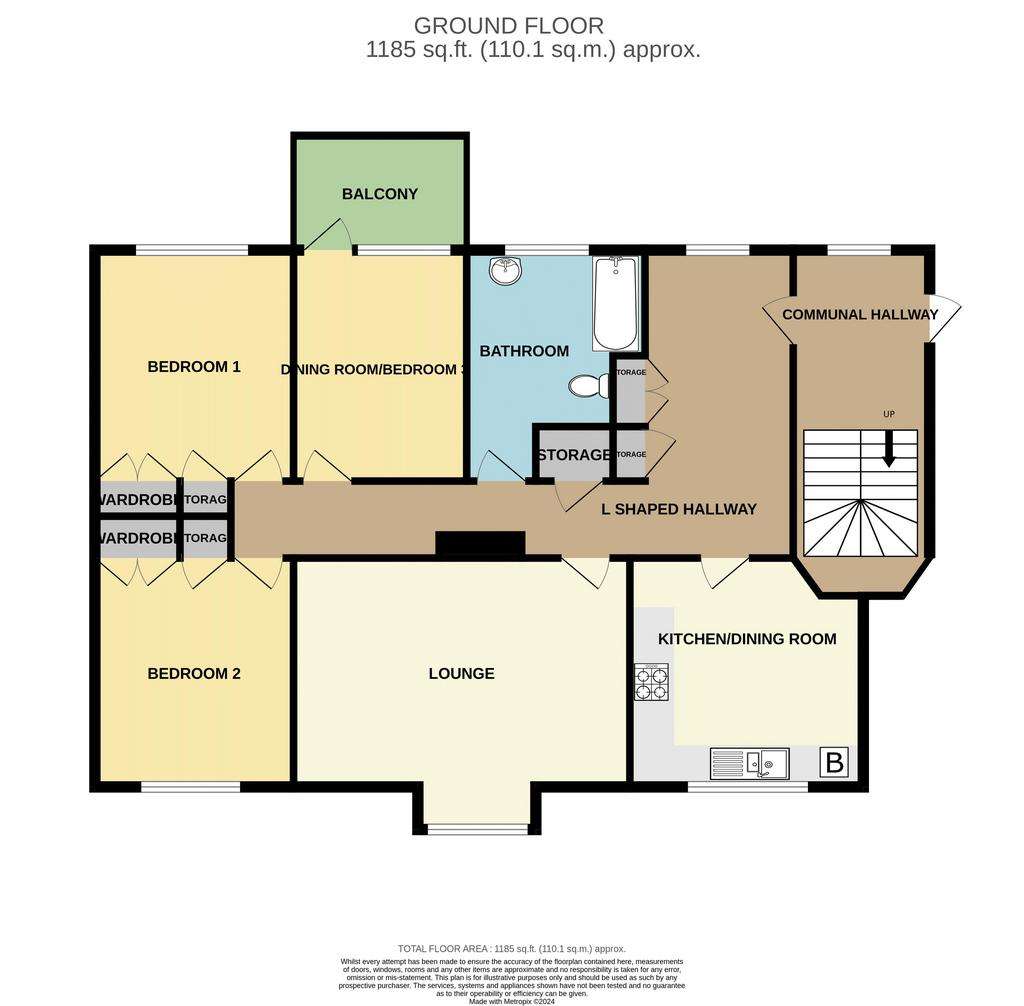
Property photos

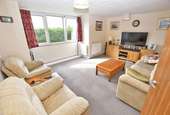
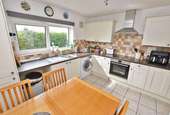
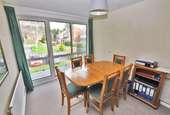
+10
Property description
*Guide Price £260,000 - £275,000 * We have an exceptional first floor apartment located in a quiet cul de sac conveniently placed on the favoured Northern outskirts of the Town. The spacious accommodation is unrivalled in the area and extends to in excess of 1,000 sq ft. The light and airy rooms enjoy a Southern aspect with a balcony to the front. Reception hall 28 ft long, 3 double bedrooms, spacious lounge and fitted kitchen diner. There is gas central heating by radiations, double glazing, garage and extensive communal gardens. Offered with the balance of a 999 year lease with a combined service and ground rent of £1,000 per annum. Expected rental is £1,400 per calendar month. Potential buyers will have 1/6th share of the freehold.
ON THE GROUND FLOOR
PLLIARED ENTRANCE CANOPY
With security entry phone, and a wide sweeping staircase to the first floor landing.
APARTMENT 4
L-SHAPED ENTRANCE HALL - 27' 8'' x 16' 0'' (max) (8.43m x 4.87m)
Three built-in storage cupboards, one of which houses the modern consumer unit, window to front, radiator, wood block flooring, security entry phone.
LOUNGE - 17' 0'' x 14' 3'' (max) (5.18m x 4.34m)
With a deep bay window to rear enjoying a Southern aspect and a pleasant open outlook over the communal gardens. Three double radiators.
KITCHEN / DINING ROOM - 11' 4'' x 11' 4'' (3.45m x 3.45m)
Ceramic tiled floor, range of kitchen units with complimenting granite effect working surfaces. Stainless steel sink and mixer tap, four burner hob with extractor hood above and oven beneath. Space for washing machine and fridge freezer, extractor fan, tiled splashbacks, window to rear, Southern aspect, built-in cupboard housing Worcester gas filed boiler for heating and hot water, double radiator.
BEDROOM 1 - 11' 7'' x 10' 4'' (3.53m x 3.15m)
One double and one single built-in wardrobe cupboard, window to side, Western aspect, radiator.
BEDROOM 2 - 11' 4'' x 10' 3'' (3.45m x 3.12m)
Picture window to rear with a Southern aspect, double built-in linen cupboard with radiator, further built-in wardrobe cupboard.
BEDROOM 3 - 12' 0'' x 9' 0'' (3.65m x 2.74m)
Currently used as a dining room, radiator, casement door and window to balcony with iron balustrade.
BATHROOM - 11' 7'' x 8' 9'' (3.53m x 2.66m)
White suite, panelled bath, electric shower over, wash hand basin, low level wc, ceramic tiled floor, radiator, light / shaver point, tiled splashbacks, window to rear.
OUTSIDE
Spacious communal gardens surround the property, laid to lawn with mature trees and screening conifers. Garage en-bloc close by.
Council Tax Band: C
ON THE GROUND FLOOR
PLLIARED ENTRANCE CANOPY
With security entry phone, and a wide sweeping staircase to the first floor landing.
APARTMENT 4
L-SHAPED ENTRANCE HALL - 27' 8'' x 16' 0'' (max) (8.43m x 4.87m)
Three built-in storage cupboards, one of which houses the modern consumer unit, window to front, radiator, wood block flooring, security entry phone.
LOUNGE - 17' 0'' x 14' 3'' (max) (5.18m x 4.34m)
With a deep bay window to rear enjoying a Southern aspect and a pleasant open outlook over the communal gardens. Three double radiators.
KITCHEN / DINING ROOM - 11' 4'' x 11' 4'' (3.45m x 3.45m)
Ceramic tiled floor, range of kitchen units with complimenting granite effect working surfaces. Stainless steel sink and mixer tap, four burner hob with extractor hood above and oven beneath. Space for washing machine and fridge freezer, extractor fan, tiled splashbacks, window to rear, Southern aspect, built-in cupboard housing Worcester gas filed boiler for heating and hot water, double radiator.
BEDROOM 1 - 11' 7'' x 10' 4'' (3.53m x 3.15m)
One double and one single built-in wardrobe cupboard, window to side, Western aspect, radiator.
BEDROOM 2 - 11' 4'' x 10' 3'' (3.45m x 3.12m)
Picture window to rear with a Southern aspect, double built-in linen cupboard with radiator, further built-in wardrobe cupboard.
BEDROOM 3 - 12' 0'' x 9' 0'' (3.65m x 2.74m)
Currently used as a dining room, radiator, casement door and window to balcony with iron balustrade.
BATHROOM - 11' 7'' x 8' 9'' (3.53m x 2.66m)
White suite, panelled bath, electric shower over, wash hand basin, low level wc, ceramic tiled floor, radiator, light / shaver point, tiled splashbacks, window to rear.
OUTSIDE
Spacious communal gardens surround the property, laid to lawn with mature trees and screening conifers. Garage en-bloc close by.
Council Tax Band: C
Interested in this property?
Council tax
First listed
Over a month agoEnergy Performance Certificate
Ardenlee Drive, Maidstone
Marketed by
Ferris & Co - Maidstone Penenden Heath Parade Maidstone ME14 2HNPlacebuzz mortgage repayment calculator
Monthly repayment
The Est. Mortgage is for a 25 years repayment mortgage based on a 10% deposit and a 5.5% annual interest. It is only intended as a guide. Make sure you obtain accurate figures from your lender before committing to any mortgage. Your home may be repossessed if you do not keep up repayments on a mortgage.
Ardenlee Drive, Maidstone - Streetview
DISCLAIMER: Property descriptions and related information displayed on this page are marketing materials provided by Ferris & Co - Maidstone. Placebuzz does not warrant or accept any responsibility for the accuracy or completeness of the property descriptions or related information provided here and they do not constitute property particulars. Please contact Ferris & Co - Maidstone for full details and further information.





