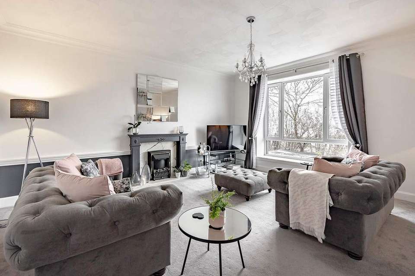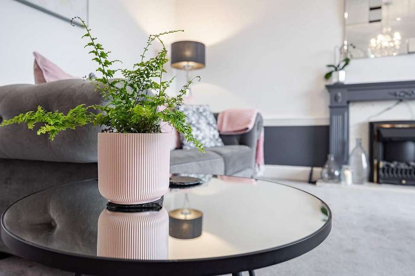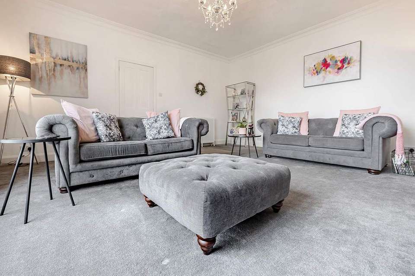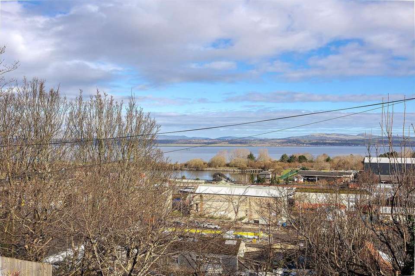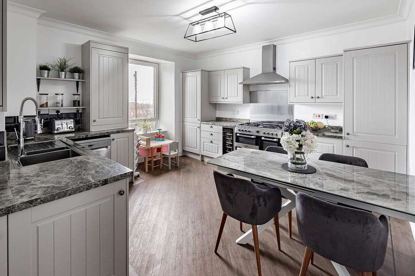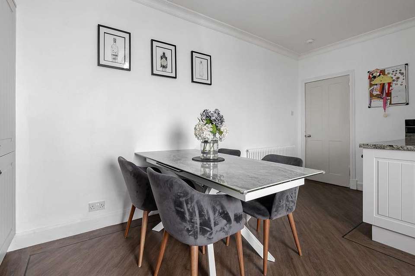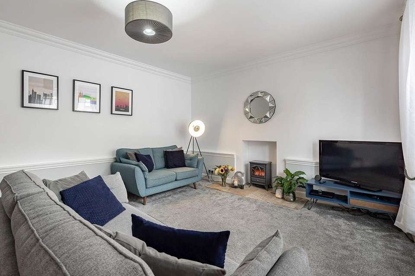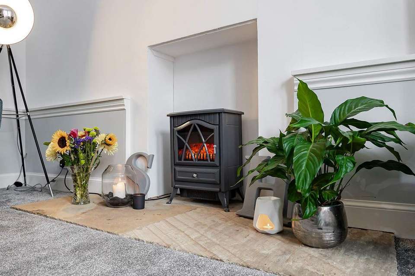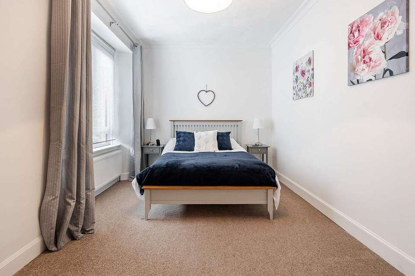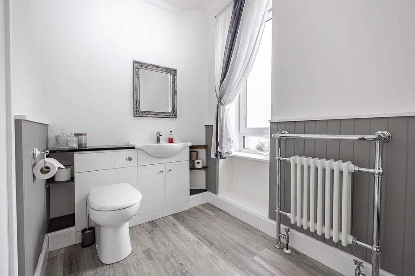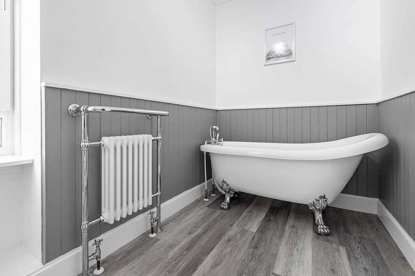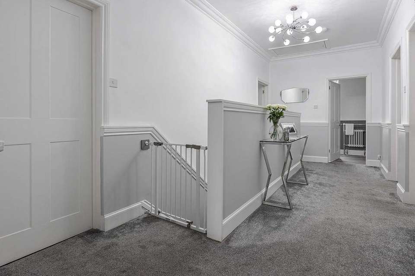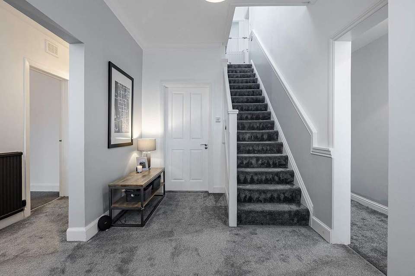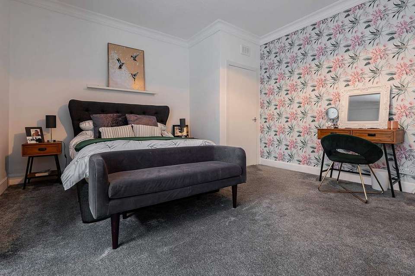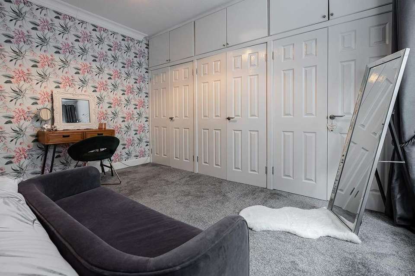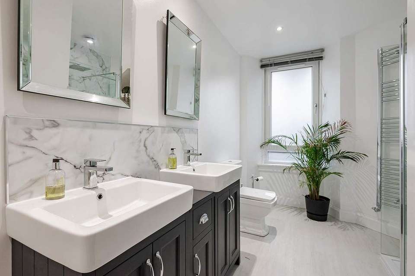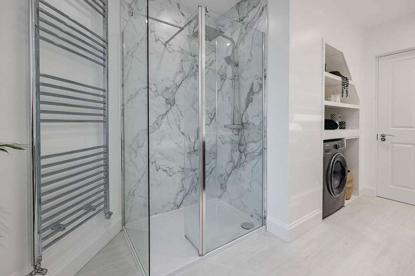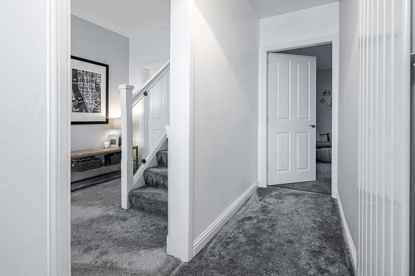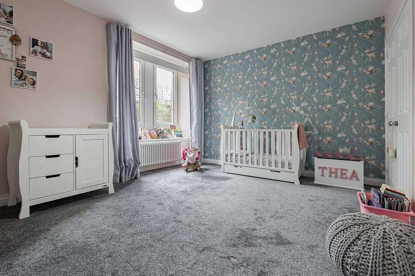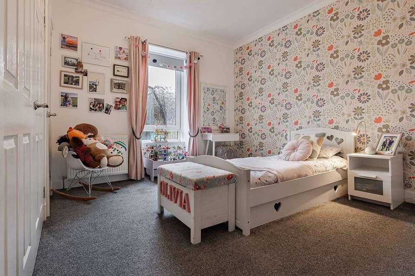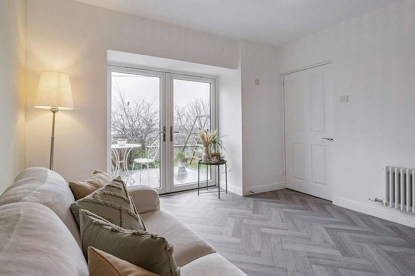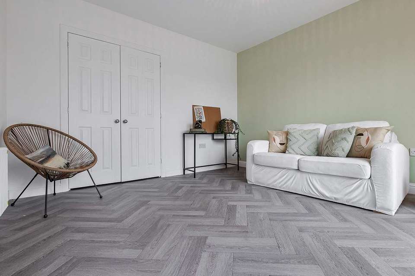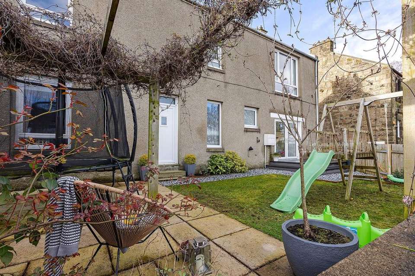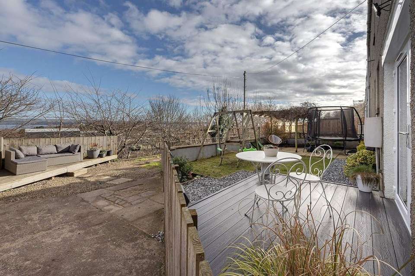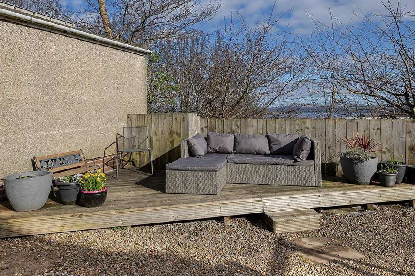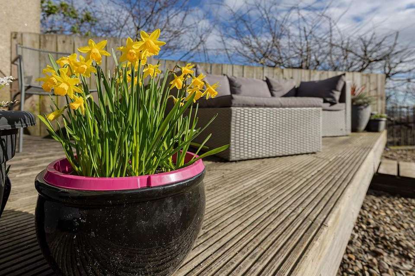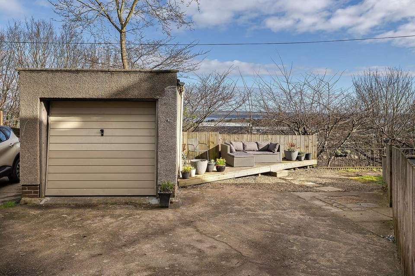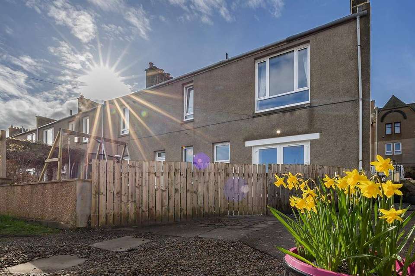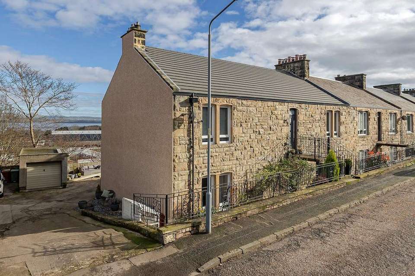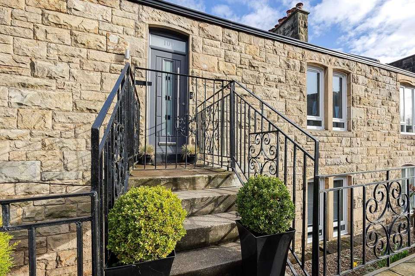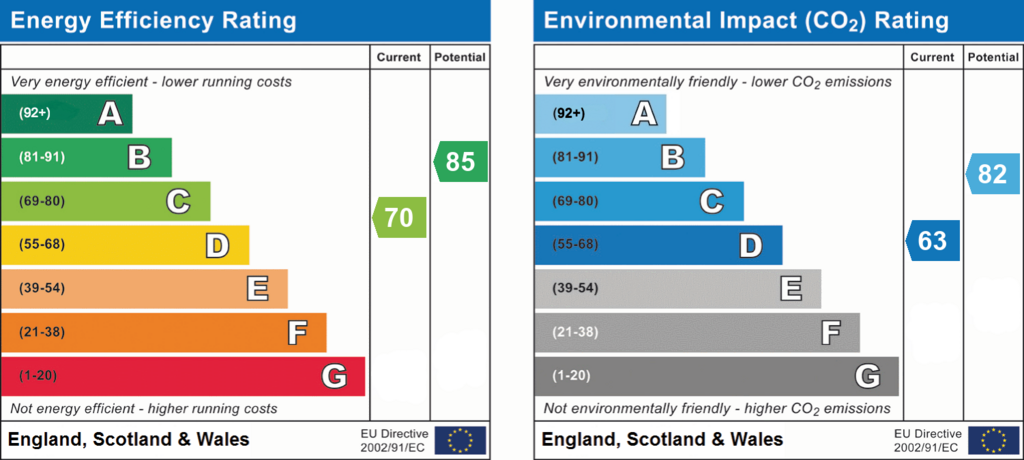5 bedroom end of terrace house for sale
Bo'Ness, Bo'ness EH51terraced house
bedrooms
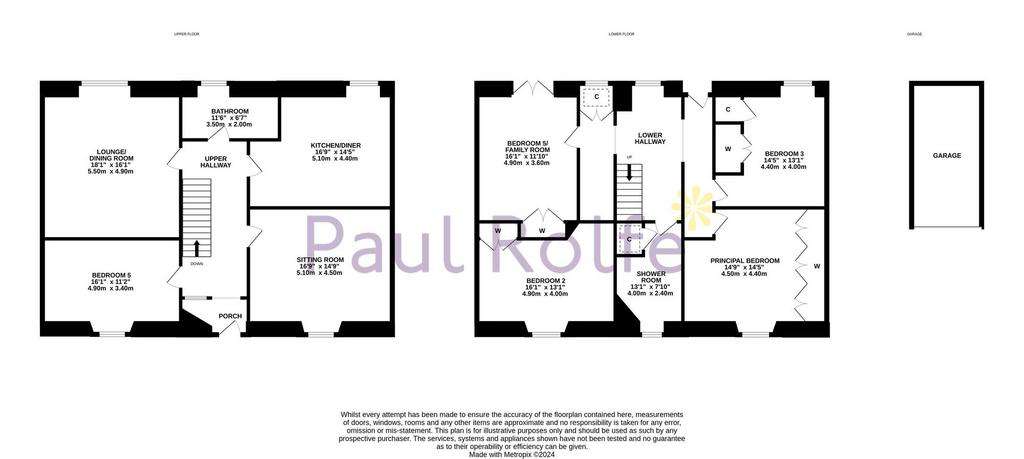
Property photos

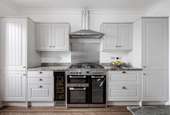
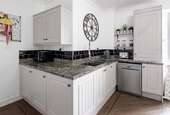
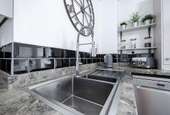
+31
Property description
Swap city pace for a more refined, laid-back pace at 109 Stewart Avenue, an aspirational home brimming with character and contemporary charm, and boasting spectacular views over the River Forth.
Finer Details:
- Showstopper 5 Bedroom House of the Highest Quality
- Stone Built, Late Victorian Period Home, Built circa. 1900
- Generous Amount of Living Space, 195sqm or 2,098sqft
- Situated in a Sought-After Locale near Bo’ness Town Centre
- Hugely Improved by the Current Owners
- The Ultimate House for Entertaining!
- Pristinely Decorated in Neutral Colours
- Immaculately Presented to the Highest Standard, 100% Turn Key Condition
- High Ceilings and Spacious Rooms Throughout
- Excellent Views over the River Forth and Beyond
- Fully Enclosed and Professionally Landscaped Back Garden with Decking
- Single Garage and a Shared Driveway
- Bright, Light and Spacious Accommodation over 2 Levels
- Notably Spacious Landing and Hallway
- Fabulous Staircase with a Contemporary Glass Balustrade
- 2 Incredible Reception Rooms and 5 King Size Bedrooms
- The Versatile 5th Bedroom could be a Wonderful Family Room, with its French Doors which lead out to the garden, an Ideal Day to Day Living Space
- Stunning Kitchen/Diner with Karndean Flooring, Plentiful Worksurface Space, an Abundance of Units/Drawers and Integrated Appliances – a Chef’s Dream!
- Built In Appliances include a Range Cooker with Gas Hobs and Electric Ovens, Wine Cooler, and a Fridge/Freezer. There is a Freestanding Dishwasher.
- High Quality Bathroom featuring a Freestanding Victorian Bath
- Newly Installed Shower Room, Stylish and Contemporary, with His and Hers Sinks
- 5 Generous King Size Bedrooms
- Exceptional Amount of Storage Space
- Ideal Home for the Growing Family, and Thoroughly Excellent Value for Money!
Good to Know:
- New First Rate UPVC Double Glazing with a 20 Year Guarantee
- Gas Central Heating
- New High Quality Slate Roof Installed in 2021
- Partially Floored Loft with Light Installed and a Pull Down Ladder
- High Speed Internet
- 5 Minute Walk to Bo’ness Town Centre
- 5 Minute Walk to the Local Primary School
- Short Stroll to Riverside Walks (John Muir Way)
- Plentiful On-Street Parking Available
- Quick Access to M9 Motorway
- 20 Minute Drive to Edinburgh Airport
- Less than 10 Minute Drive to Linlithgow Train Station
The Property:
Generously proportioned, and pristinely presented, this spacious five-bedroom family home is full of character and offers highly adaptable accommodation over two levels to include two reception rooms and five bedrooms.
Situated within a handsome period stone built terrace, this hugely spacious home will appeal to a broad range of buyers including the growing family as the property is ideally located for easy walking distance to excellent local schooling, as well as Bo’ness town centre and all of its amenities.
Our client has significantly improved the property during the course of their custodianship to create a wonderful walk-in condition family home offering period charm; generously sized rooms, fabulous riverside views, and a professionally landscaped back garden.
Bright, light and spacious over two levels, the property is entered via a porch which leads into a very welcoming and roomy landing. There are two hugely spacious reception rooms with a sitting room to the front elevation, and a lounge to the rear, which benefits from the excellent views over the River Forth and beyond. The upper floor further offers a bathroom and a king-size bedroom.
Also, on the upper floor is a contemporary kitchen/diner which benefits from lots of built-in unit storage space, plentiful worksurfaces, and an impressive range cooker with feature gas rings, electric double oven, grill and a warming drawer.
The lower floor comfortably hosts three generous king size bedrooms, a family room with French doors, and a newly installed contemporary shower room with a walk-in shower.
All in all, a very spacious, comfortable family home that requires first hand inspection to appreciate the generosity of the room sizes and the quality of accommodation on offer.
Agent:
This property was brought to the market by Chris Platt of Paul Rolfe Linlithgow and he would be more than happy to discuss any aspect of this magnificent family home, please call the Linlithgow office to arrange a call back.
To book a viewing please call our Linlithgow office.
Early viewing is highly recommended and strictly by appointment only. Interested parties should submit a formal note of interest through their solicitor at the earliest opportunity.
Please contact the selling agent for items, fixtures and fittings included in the sale.
The floorplan, description and brochure are intended as a guide only. All prospective buyers are recommended to carry out due diligence before proceeding to make an offer.
EPC Rating: C
Finer Details:
- Showstopper 5 Bedroom House of the Highest Quality
- Stone Built, Late Victorian Period Home, Built circa. 1900
- Generous Amount of Living Space, 195sqm or 2,098sqft
- Situated in a Sought-After Locale near Bo’ness Town Centre
- Hugely Improved by the Current Owners
- The Ultimate House for Entertaining!
- Pristinely Decorated in Neutral Colours
- Immaculately Presented to the Highest Standard, 100% Turn Key Condition
- High Ceilings and Spacious Rooms Throughout
- Excellent Views over the River Forth and Beyond
- Fully Enclosed and Professionally Landscaped Back Garden with Decking
- Single Garage and a Shared Driveway
- Bright, Light and Spacious Accommodation over 2 Levels
- Notably Spacious Landing and Hallway
- Fabulous Staircase with a Contemporary Glass Balustrade
- 2 Incredible Reception Rooms and 5 King Size Bedrooms
- The Versatile 5th Bedroom could be a Wonderful Family Room, with its French Doors which lead out to the garden, an Ideal Day to Day Living Space
- Stunning Kitchen/Diner with Karndean Flooring, Plentiful Worksurface Space, an Abundance of Units/Drawers and Integrated Appliances – a Chef’s Dream!
- Built In Appliances include a Range Cooker with Gas Hobs and Electric Ovens, Wine Cooler, and a Fridge/Freezer. There is a Freestanding Dishwasher.
- High Quality Bathroom featuring a Freestanding Victorian Bath
- Newly Installed Shower Room, Stylish and Contemporary, with His and Hers Sinks
- 5 Generous King Size Bedrooms
- Exceptional Amount of Storage Space
- Ideal Home for the Growing Family, and Thoroughly Excellent Value for Money!
Good to Know:
- New First Rate UPVC Double Glazing with a 20 Year Guarantee
- Gas Central Heating
- New High Quality Slate Roof Installed in 2021
- Partially Floored Loft with Light Installed and a Pull Down Ladder
- High Speed Internet
- 5 Minute Walk to Bo’ness Town Centre
- 5 Minute Walk to the Local Primary School
- Short Stroll to Riverside Walks (John Muir Way)
- Plentiful On-Street Parking Available
- Quick Access to M9 Motorway
- 20 Minute Drive to Edinburgh Airport
- Less than 10 Minute Drive to Linlithgow Train Station
The Property:
Generously proportioned, and pristinely presented, this spacious five-bedroom family home is full of character and offers highly adaptable accommodation over two levels to include two reception rooms and five bedrooms.
Situated within a handsome period stone built terrace, this hugely spacious home will appeal to a broad range of buyers including the growing family as the property is ideally located for easy walking distance to excellent local schooling, as well as Bo’ness town centre and all of its amenities.
Our client has significantly improved the property during the course of their custodianship to create a wonderful walk-in condition family home offering period charm; generously sized rooms, fabulous riverside views, and a professionally landscaped back garden.
Bright, light and spacious over two levels, the property is entered via a porch which leads into a very welcoming and roomy landing. There are two hugely spacious reception rooms with a sitting room to the front elevation, and a lounge to the rear, which benefits from the excellent views over the River Forth and beyond. The upper floor further offers a bathroom and a king-size bedroom.
Also, on the upper floor is a contemporary kitchen/diner which benefits from lots of built-in unit storage space, plentiful worksurfaces, and an impressive range cooker with feature gas rings, electric double oven, grill and a warming drawer.
The lower floor comfortably hosts three generous king size bedrooms, a family room with French doors, and a newly installed contemporary shower room with a walk-in shower.
All in all, a very spacious, comfortable family home that requires first hand inspection to appreciate the generosity of the room sizes and the quality of accommodation on offer.
Agent:
This property was brought to the market by Chris Platt of Paul Rolfe Linlithgow and he would be more than happy to discuss any aspect of this magnificent family home, please call the Linlithgow office to arrange a call back.
To book a viewing please call our Linlithgow office.
Early viewing is highly recommended and strictly by appointment only. Interested parties should submit a formal note of interest through their solicitor at the earliest opportunity.
Please contact the selling agent for items, fixtures and fittings included in the sale.
The floorplan, description and brochure are intended as a guide only. All prospective buyers are recommended to carry out due diligence before proceeding to make an offer.
EPC Rating: C
Interested in this property?
Council tax
First listed
Over a month agoEnergy Performance Certificate
Bo'Ness, Bo'ness EH51
Marketed by
Paul Rolfe Estates - Linlithgow 4 The Vennel Linlithgow, West Lothian EH49 7EXPlacebuzz mortgage repayment calculator
Monthly repayment
The Est. Mortgage is for a 25 years repayment mortgage based on a 10% deposit and a 5.5% annual interest. It is only intended as a guide. Make sure you obtain accurate figures from your lender before committing to any mortgage. Your home may be repossessed if you do not keep up repayments on a mortgage.
Bo'Ness, Bo'ness EH51 - Streetview
DISCLAIMER: Property descriptions and related information displayed on this page are marketing materials provided by Paul Rolfe Estates - Linlithgow. Placebuzz does not warrant or accept any responsibility for the accuracy or completeness of the property descriptions or related information provided here and they do not constitute property particulars. Please contact Paul Rolfe Estates - Linlithgow for full details and further information.





