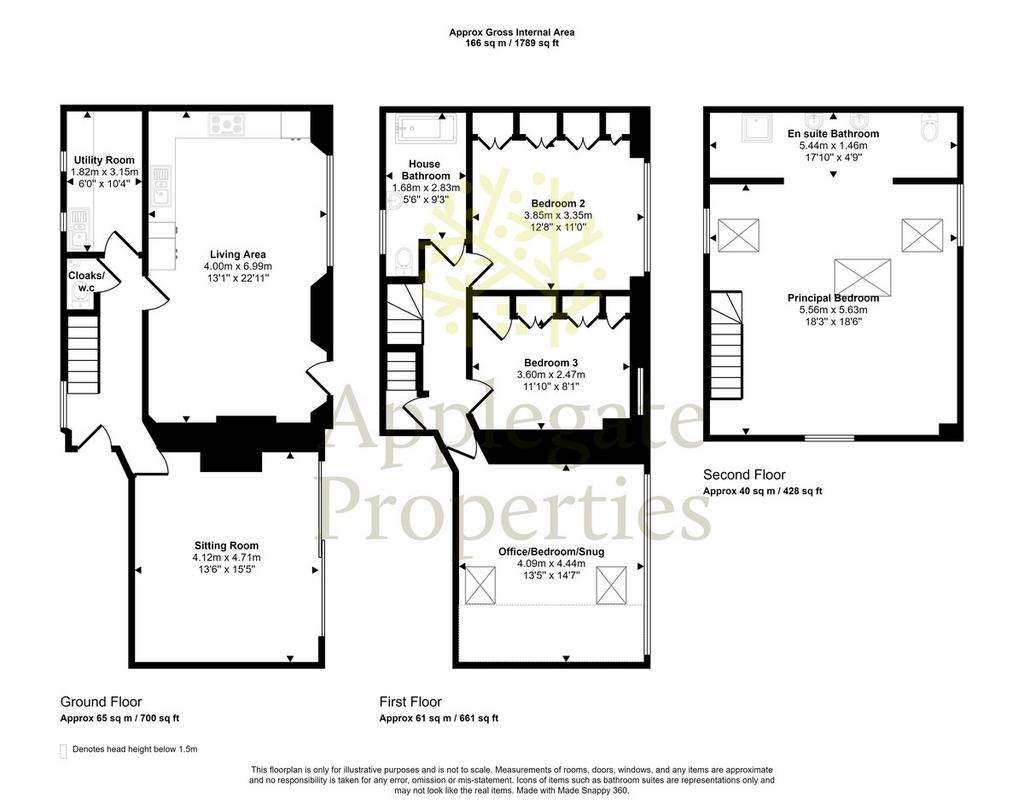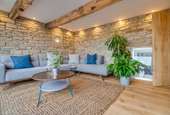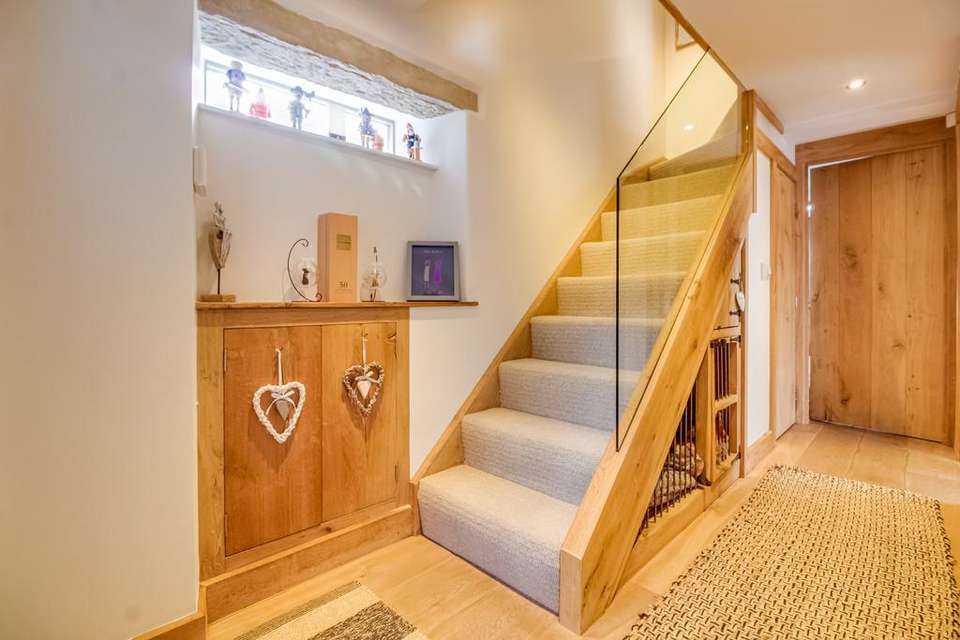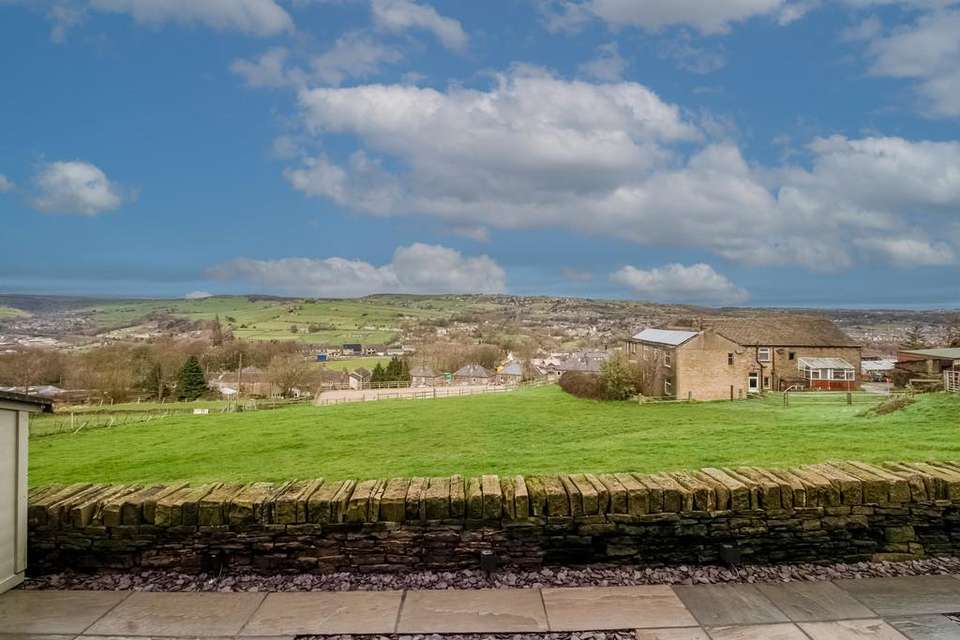4 bedroom barn conversion for sale
, Linthwaitehouse
bedrooms

Property photos




+25
Property description
Occupying a little known tucked away position in this idyllic semi rural hamlet is this remarkable individually designed stone built barn conversion. Finished to exacting standards with bespoke fittings throughout blending a host of character and charm including exposed beams and stonework alongside more contemporary luxury fittings, the flexible and well planned accommodation may well suit a wide market including the professional young family.
Being located with in easy reach of both the regarded Colne and Holme Valleys, including popular nearby Slaithwaite as well as local schooling, the property briefly comprises: welcoming Entrance Hall with understairs storage and Cloaks w.c, spacious Sitting Room with feature exposed stonework, beams and sliding picture window affording spectacular far reaching views, Living/Dining/Kitchen which includes contemporary units with integrated appliances, open sitting area with log burning stove in stone inglenook fireplace and further picture window overlooking garden and countryside beyond and useful Utility/Boot room.
A stylish staircase with timber and glass balustrade leads to a spacious landing giving access to three generous double bedrooms, the largest affording a flexible further reception space and currently used as a generous home office having exposed stonework, full height picture window and House Bathroom featuring stylish white suite including wet room area with rainfall shower, free standing bath and contrasting tiled surround.
A further staircase leads to the Second Floor Principal Bedroom Suite which includes a spacious bedroom area with vaulted ceiling and exposed timbers and open wall divide to dressing area with fitted wardrobes and spacious en suite including open shower area and 'his and hers' sink units.
Externally, the property is approached by a shared lane with generous driveway providing private off street parking and steps down to a pleasant landscaped garden being paved with useful fitted outside store and stone boundary wall directly adjoining open countryside and offering the ideal summer entertaining and seating space.
EPC: C
Tenure: Freehold
Council Tax: D
IMPORTANT NOTE: In order to be compliant with legislation all purchasers will be subject to Client Due Diligence checks and must provide original copies of identification to The Agent, either whilst visiting the property or in our Holmfirth branch. Properties cannot be classed as Sold Subject to Contact until the correct form of identification is sighted. Please contact our office on[use Contact Agent Button] for any further clarification or to discuss acceptable forms of identification.
Being located with in easy reach of both the regarded Colne and Holme Valleys, including popular nearby Slaithwaite as well as local schooling, the property briefly comprises: welcoming Entrance Hall with understairs storage and Cloaks w.c, spacious Sitting Room with feature exposed stonework, beams and sliding picture window affording spectacular far reaching views, Living/Dining/Kitchen which includes contemporary units with integrated appliances, open sitting area with log burning stove in stone inglenook fireplace and further picture window overlooking garden and countryside beyond and useful Utility/Boot room.
A stylish staircase with timber and glass balustrade leads to a spacious landing giving access to three generous double bedrooms, the largest affording a flexible further reception space and currently used as a generous home office having exposed stonework, full height picture window and House Bathroom featuring stylish white suite including wet room area with rainfall shower, free standing bath and contrasting tiled surround.
A further staircase leads to the Second Floor Principal Bedroom Suite which includes a spacious bedroom area with vaulted ceiling and exposed timbers and open wall divide to dressing area with fitted wardrobes and spacious en suite including open shower area and 'his and hers' sink units.
Externally, the property is approached by a shared lane with generous driveway providing private off street parking and steps down to a pleasant landscaped garden being paved with useful fitted outside store and stone boundary wall directly adjoining open countryside and offering the ideal summer entertaining and seating space.
EPC: C
Tenure: Freehold
Council Tax: D
IMPORTANT NOTE: In order to be compliant with legislation all purchasers will be subject to Client Due Diligence checks and must provide original copies of identification to The Agent, either whilst visiting the property or in our Holmfirth branch. Properties cannot be classed as Sold Subject to Contact until the correct form of identification is sighted. Please contact our office on[use Contact Agent Button] for any further clarification or to discuss acceptable forms of identification.
Interested in this property?
Council tax
First listed
Over a month agoEnergy Performance Certificate
, Linthwaite
Marketed by
Applegate Properties - Holmfirth 78 Huddersfield Road Holmfirth, West Yorkshire HD9 3AZPlacebuzz mortgage repayment calculator
Monthly repayment
The Est. Mortgage is for a 25 years repayment mortgage based on a 10% deposit and a 5.5% annual interest. It is only intended as a guide. Make sure you obtain accurate figures from your lender before committing to any mortgage. Your home may be repossessed if you do not keep up repayments on a mortgage.
, Linthwaite - Streetview
DISCLAIMER: Property descriptions and related information displayed on this page are marketing materials provided by Applegate Properties - Holmfirth. Placebuzz does not warrant or accept any responsibility for the accuracy or completeness of the property descriptions or related information provided here and they do not constitute property particulars. Please contact Applegate Properties - Holmfirth for full details and further information.






























