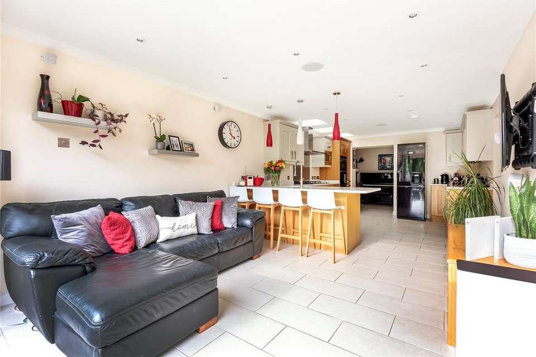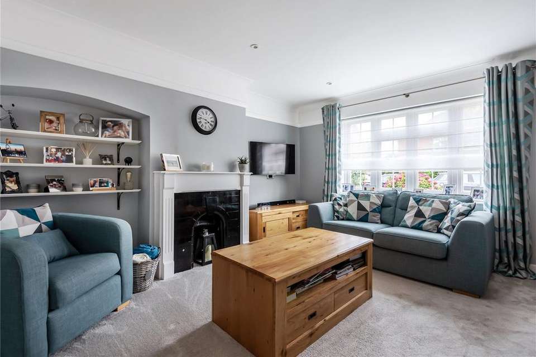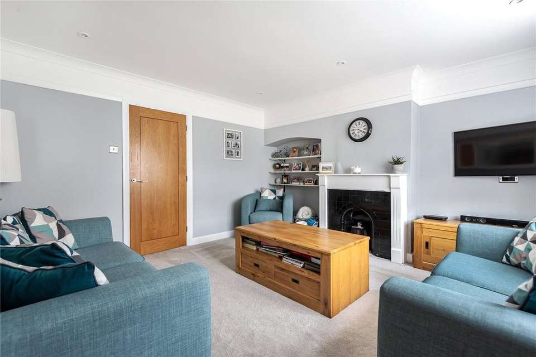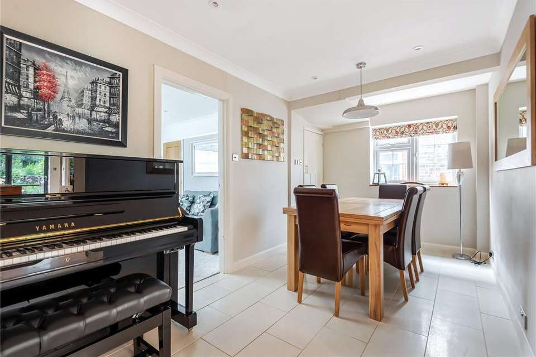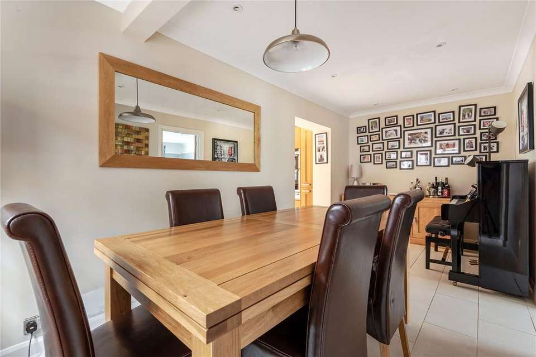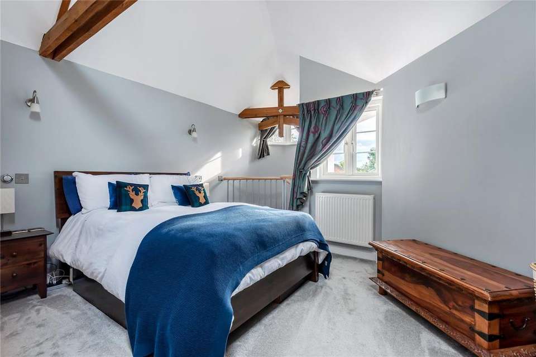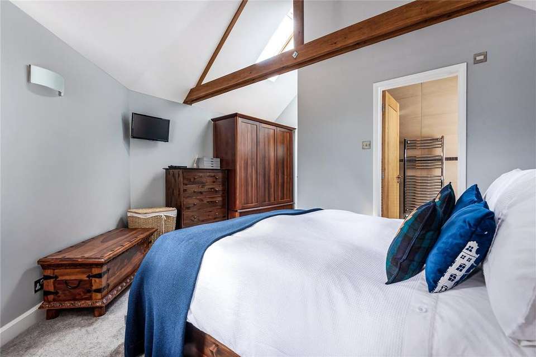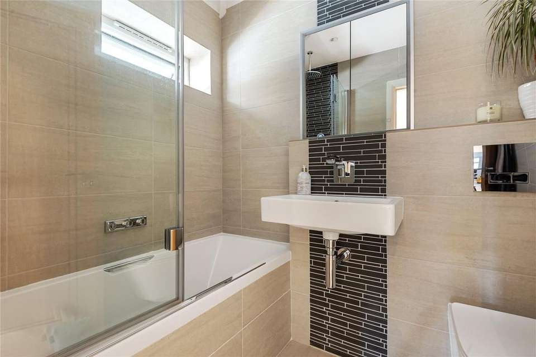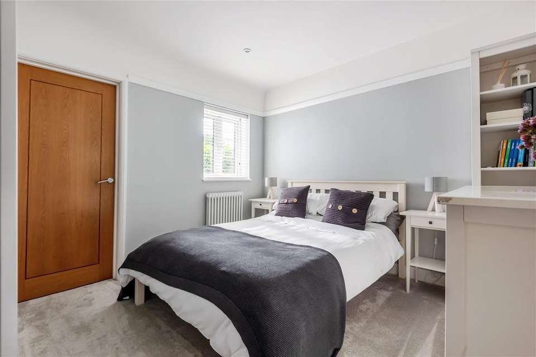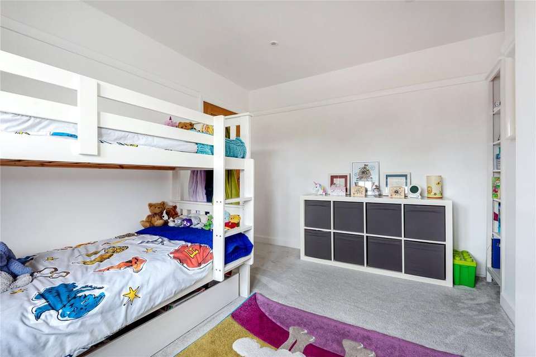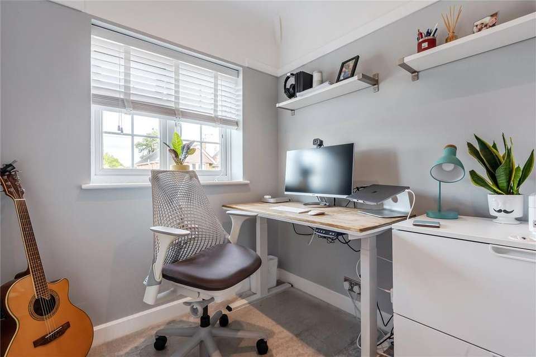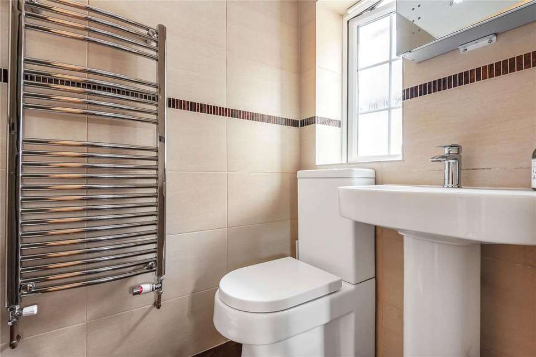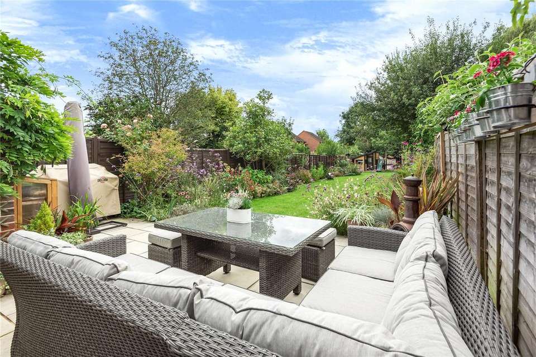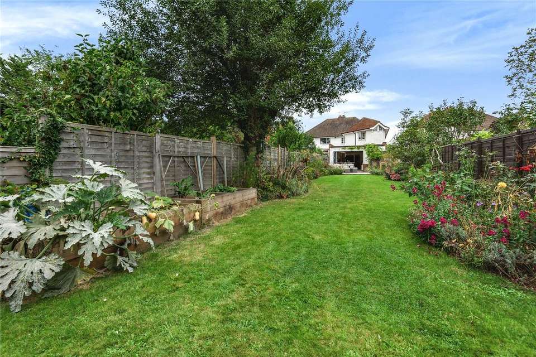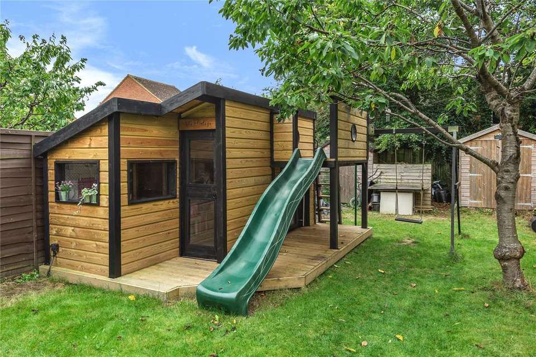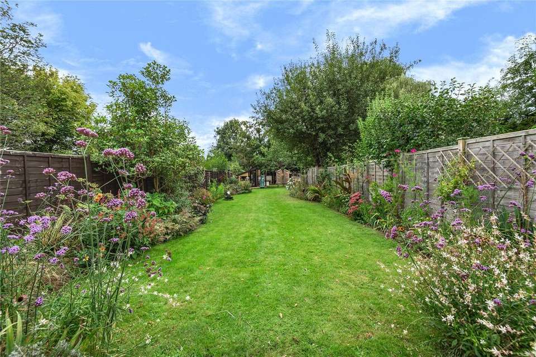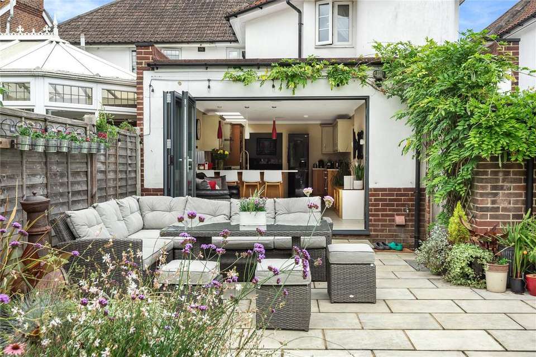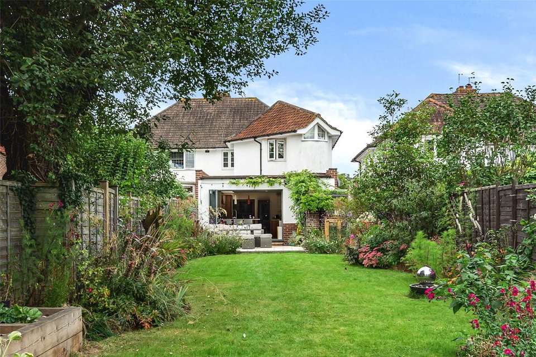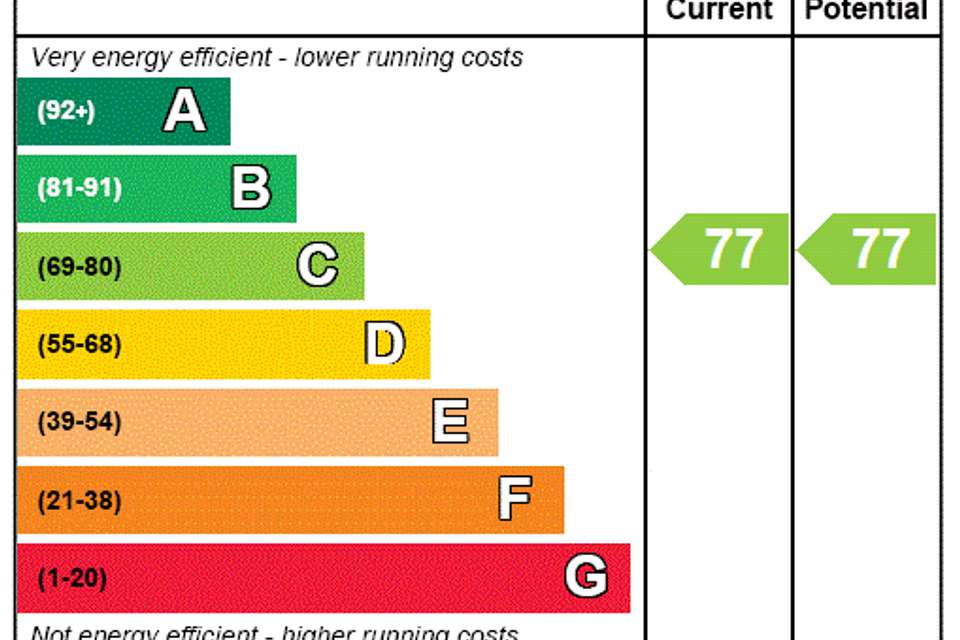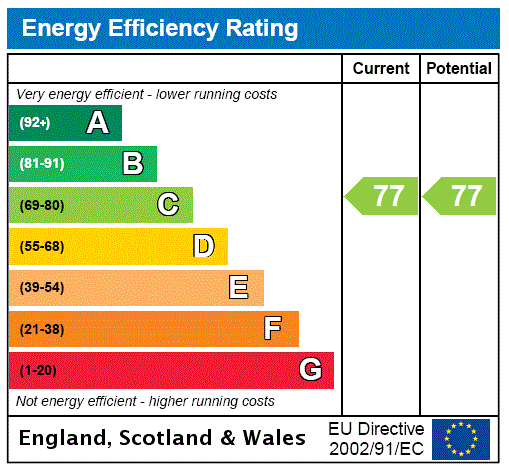4 bedroom semi-detached house for sale
Hildenborough, Tonbridgesemi-detached house
bedrooms
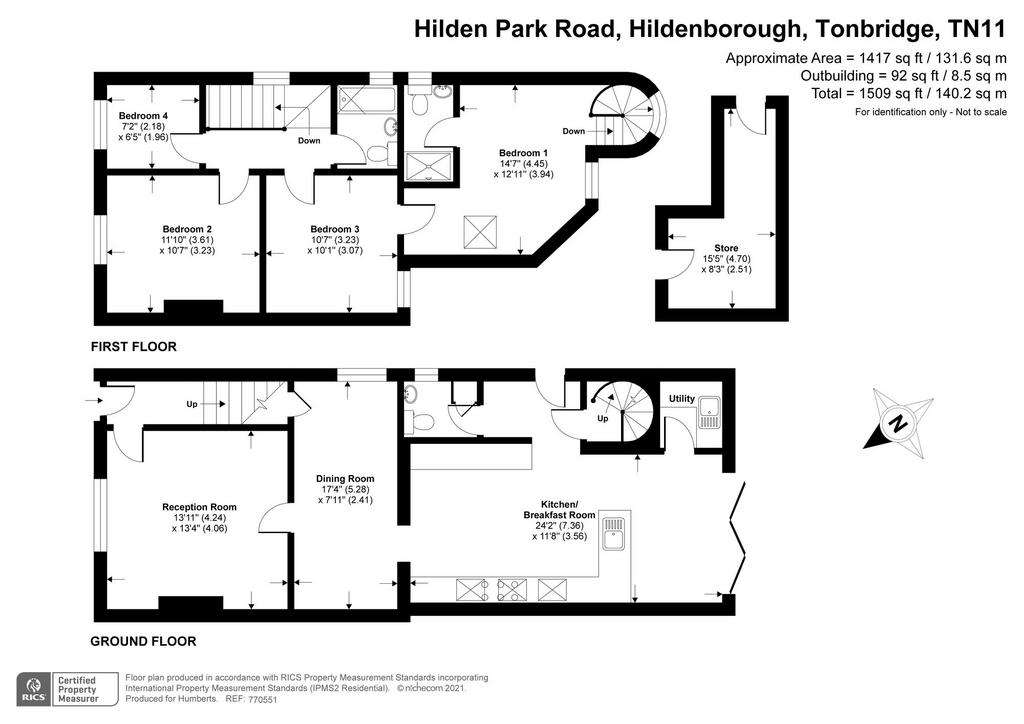
Property photos

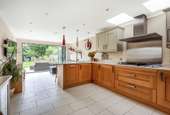
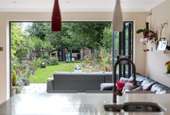

+18
Property description
PROPERTY
This stylish family home was originally built in the 1930s and features a handsome combination of brick and render under a pitched tile roof. It has been uniquely extended and remodelled offering spacious accommodation with a contemporary finish. Internally the accommodation is immaculately presented throughout, with tastefully chosen fixtures and natural light flooding in thanks to its south west facing aspect.
The front door opens into an entrance hall with stairs to the first floor straight ahead. Carpeted flooring flows through into the generous sitting room, which has views out over the front of the property and an attractive fireplace providing a nice focal point to the room. A door leads through into the dining room which has been made semi-open to the fantastic kitchen/living space with an understairs cupboard providing handy storage.
At the rear of the house overlooking the garden is the fantastic kitchen / living space which has been designed for modern family living and features Parmesa Ceramic floor tiles through out and integrated Boston Acoustics speakers. A large set of bi-folding doors can be opened up to provide a seamless link between the inside living space and garden. The kitchen itself has a range of bespoke hardwood wall and base units from Burnhill Kitchens with Corian worktops and matching upstand. A breakfast bar provides an informal place to sit and eat with plenty of space for a sofa as well. Integrated appliances include a dishwasher, microwave, extractor hood, double oven with warming tray, 4 ring gas hob, 2 ring induction hob (all Neff) and wine fridge ideal for those with a flair for cooking. A utility room fitted to match the main kitchen includes a washing machine and tumble dryer (both Zanussi) which are included in the sale. A downstairs WC completes the ground floor accommodation.
Upstairs the first floor landing leads to 3 bedrooms and the family bathroom. The master bedroom suite is housed in the unique 1st floor extension and can be accessed through bedroom 3 but also benefits from a private spiral staircase. There is an ensuite shower room off the master bedroom featuring walk in shower with glass screen, Aqualisa shower head with digital remote control, wall mounted WC and floating sink with integrated vanity storage. The family bathroom has been recently upgraded with porcelain tiles, bath with digital controls and Aqualisa Q shower over, towel radiator (Zehnder), mirror cabinet (HIB), wall hung basin and rimless WC with concealed cistern. Bedrooms 2 and 3 can comfortably accommodate a double bed and Bedroom 4 is a single room which has recently been used as a home office.
The house features double glazed windows throughout and mains gas central heating controlled by a Google Nest smart thermostat. The kitchen and dining area have zonal electric underfloor heating with separate thermostat controls. High speed fibre optic broadband has been installed with speeds up to 200mbps, ideal for modern family life and those who work from home. The loft space has also been fully boarded providing plentiful storage space.
OUTSIDE
The house is approached across a paved driveway, which provides parking for one vehicle. There is an area of lawn set behind an attractive brick wall which could be converted into additional off-road parking. A shared pathway runs down the side of the house giving access to an attached store building through which you can access the back garden.
The garden at the rear is a wonderful feature and is south-west facing measuring approximately 120 ft in length. There is a large expanse of lawn with beautiful planted beds designed to provide colour and variety throughout the seasons. A large beige sandstone patio flows directly from the open-plan living space providing a great spot for alfresco entertaining. Towards the back of the garden is a bespoke, handmade children’s playhouse which has electric lights and sockets, and could potentially be converted into an office studio with a shed providing additional storage.
LOCATION
The property is situated on a quiet road close to the centre of the Hildenborough village, which offers local shops and amenities including a post office, medical centre, village hall, recreation ground and church. Hildenborough is home to several pubs including the refurbished Hilden Manor, the Flying Dutchman and the Half Moon together with the popular Ridings Café and a weekly farmer’s market. Both Sevenoaks and Tonbridge offer a wider range of shops, cafes and restaurants and are approximately 5 miles and 2 miles distant respectively.
The nearest mainline railway station is Hildenborough approximately 1.9 miles away (fast rail services to London Bridge, Waterloo East, Charing Cross & Cannon Street in as little as 31 minutes). For the road user, access to the M25 (via the A21) can be found within 3 miles which gives links to Gatwick and Heathrow Airports, Channel Tunnel, Bluewater Shopping Centre, London and the south coast.
The area provides an excellent range of educational facilities in both the state and private sectors including Stocks Green and Hildenborough primary schools, Sackville, Fosse Bank and a wide selection of grammar and comprehensive schools in Tonbridge and Tunbridge Wells with school buses stopping close by.
There are plenty of countryside walks nearby and leisure facilities including Nizels Golf and Country Club, Hilden Park Golf driving range with gym and The Angel Centre and swimming pool in Tonbridge. Tonbridge School also has first class sporting facilities including an award-winning Olympic sized swimming pool, world class athletics track, tennis courts and fitness suite, which is all available to private members.
Further places of interest within the local area include Chartwell (Winston Churchill’s former home), Ightham Mote, Hever Castle, Emmetts Garden, Penshurst Place, Old Soar Manor and Sevenoaks Wildlife Reserve.
TENURE
Freehold.
SERVICES
All main services are connected.
ENERGY PERFORMANCE CERTIFICATE
Energy Rating C.
LOCAL AUTHORITY
Tonbridge and Malling Borough Council.
Council Tax Band F.
This stylish family home was originally built in the 1930s and features a handsome combination of brick and render under a pitched tile roof. It has been uniquely extended and remodelled offering spacious accommodation with a contemporary finish. Internally the accommodation is immaculately presented throughout, with tastefully chosen fixtures and natural light flooding in thanks to its south west facing aspect.
The front door opens into an entrance hall with stairs to the first floor straight ahead. Carpeted flooring flows through into the generous sitting room, which has views out over the front of the property and an attractive fireplace providing a nice focal point to the room. A door leads through into the dining room which has been made semi-open to the fantastic kitchen/living space with an understairs cupboard providing handy storage.
At the rear of the house overlooking the garden is the fantastic kitchen / living space which has been designed for modern family living and features Parmesa Ceramic floor tiles through out and integrated Boston Acoustics speakers. A large set of bi-folding doors can be opened up to provide a seamless link between the inside living space and garden. The kitchen itself has a range of bespoke hardwood wall and base units from Burnhill Kitchens with Corian worktops and matching upstand. A breakfast bar provides an informal place to sit and eat with plenty of space for a sofa as well. Integrated appliances include a dishwasher, microwave, extractor hood, double oven with warming tray, 4 ring gas hob, 2 ring induction hob (all Neff) and wine fridge ideal for those with a flair for cooking. A utility room fitted to match the main kitchen includes a washing machine and tumble dryer (both Zanussi) which are included in the sale. A downstairs WC completes the ground floor accommodation.
Upstairs the first floor landing leads to 3 bedrooms and the family bathroom. The master bedroom suite is housed in the unique 1st floor extension and can be accessed through bedroom 3 but also benefits from a private spiral staircase. There is an ensuite shower room off the master bedroom featuring walk in shower with glass screen, Aqualisa shower head with digital remote control, wall mounted WC and floating sink with integrated vanity storage. The family bathroom has been recently upgraded with porcelain tiles, bath with digital controls and Aqualisa Q shower over, towel radiator (Zehnder), mirror cabinet (HIB), wall hung basin and rimless WC with concealed cistern. Bedrooms 2 and 3 can comfortably accommodate a double bed and Bedroom 4 is a single room which has recently been used as a home office.
The house features double glazed windows throughout and mains gas central heating controlled by a Google Nest smart thermostat. The kitchen and dining area have zonal electric underfloor heating with separate thermostat controls. High speed fibre optic broadband has been installed with speeds up to 200mbps, ideal for modern family life and those who work from home. The loft space has also been fully boarded providing plentiful storage space.
OUTSIDE
The house is approached across a paved driveway, which provides parking for one vehicle. There is an area of lawn set behind an attractive brick wall which could be converted into additional off-road parking. A shared pathway runs down the side of the house giving access to an attached store building through which you can access the back garden.
The garden at the rear is a wonderful feature and is south-west facing measuring approximately 120 ft in length. There is a large expanse of lawn with beautiful planted beds designed to provide colour and variety throughout the seasons. A large beige sandstone patio flows directly from the open-plan living space providing a great spot for alfresco entertaining. Towards the back of the garden is a bespoke, handmade children’s playhouse which has electric lights and sockets, and could potentially be converted into an office studio with a shed providing additional storage.
LOCATION
The property is situated on a quiet road close to the centre of the Hildenborough village, which offers local shops and amenities including a post office, medical centre, village hall, recreation ground and church. Hildenborough is home to several pubs including the refurbished Hilden Manor, the Flying Dutchman and the Half Moon together with the popular Ridings Café and a weekly farmer’s market. Both Sevenoaks and Tonbridge offer a wider range of shops, cafes and restaurants and are approximately 5 miles and 2 miles distant respectively.
The nearest mainline railway station is Hildenborough approximately 1.9 miles away (fast rail services to London Bridge, Waterloo East, Charing Cross & Cannon Street in as little as 31 minutes). For the road user, access to the M25 (via the A21) can be found within 3 miles which gives links to Gatwick and Heathrow Airports, Channel Tunnel, Bluewater Shopping Centre, London and the south coast.
The area provides an excellent range of educational facilities in both the state and private sectors including Stocks Green and Hildenborough primary schools, Sackville, Fosse Bank and a wide selection of grammar and comprehensive schools in Tonbridge and Tunbridge Wells with school buses stopping close by.
There are plenty of countryside walks nearby and leisure facilities including Nizels Golf and Country Club, Hilden Park Golf driving range with gym and The Angel Centre and swimming pool in Tonbridge. Tonbridge School also has first class sporting facilities including an award-winning Olympic sized swimming pool, world class athletics track, tennis courts and fitness suite, which is all available to private members.
Further places of interest within the local area include Chartwell (Winston Churchill’s former home), Ightham Mote, Hever Castle, Emmetts Garden, Penshurst Place, Old Soar Manor and Sevenoaks Wildlife Reserve.
TENURE
Freehold.
SERVICES
All main services are connected.
ENERGY PERFORMANCE CERTIFICATE
Energy Rating C.
LOCAL AUTHORITY
Tonbridge and Malling Borough Council.
Council Tax Band F.
Council tax
First listed
Over a month agoEnergy Performance Certificate
Hildenborough, Tonbridge
Placebuzz mortgage repayment calculator
Monthly repayment
The Est. Mortgage is for a 25 years repayment mortgage based on a 10% deposit and a 5.5% annual interest. It is only intended as a guide. Make sure you obtain accurate figures from your lender before committing to any mortgage. Your home may be repossessed if you do not keep up repayments on a mortgage.
Hildenborough, Tonbridge - Streetview
DISCLAIMER: Property descriptions and related information displayed on this page are marketing materials provided by Humberts - Sevenoaks. Placebuzz does not warrant or accept any responsibility for the accuracy or completeness of the property descriptions or related information provided here and they do not constitute property particulars. Please contact Humberts - Sevenoaks for full details and further information.




