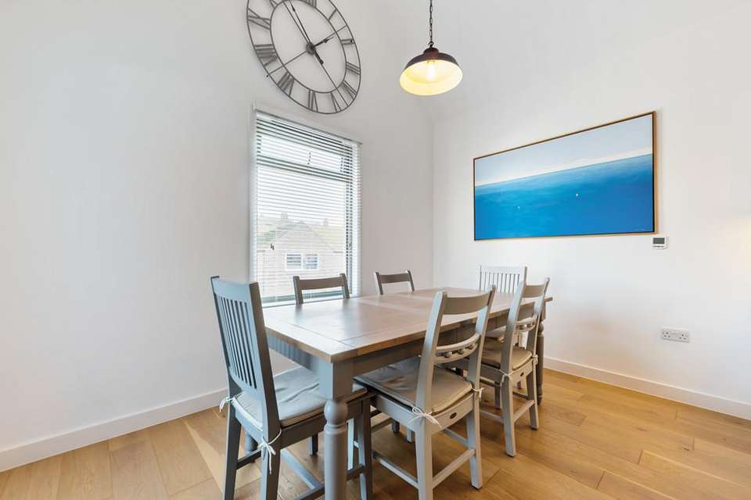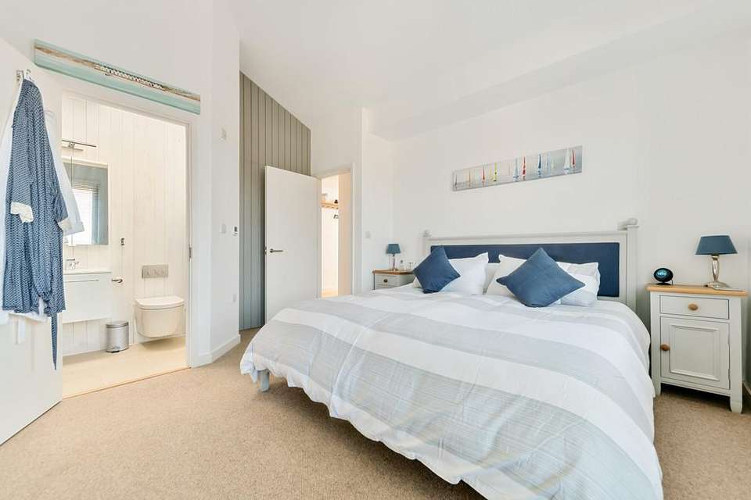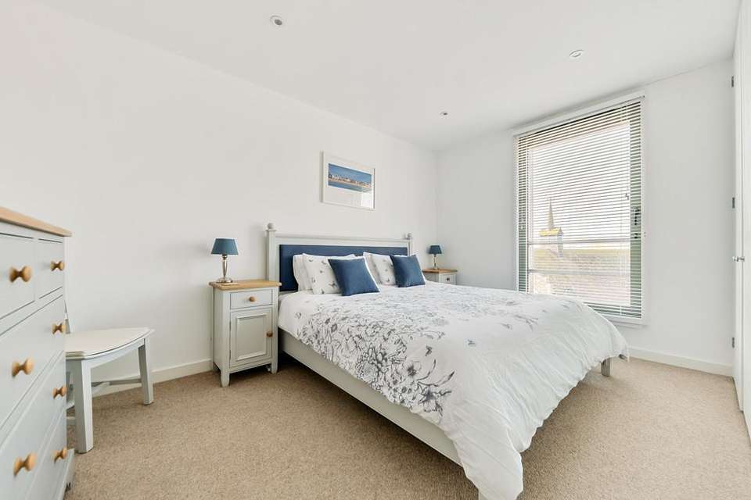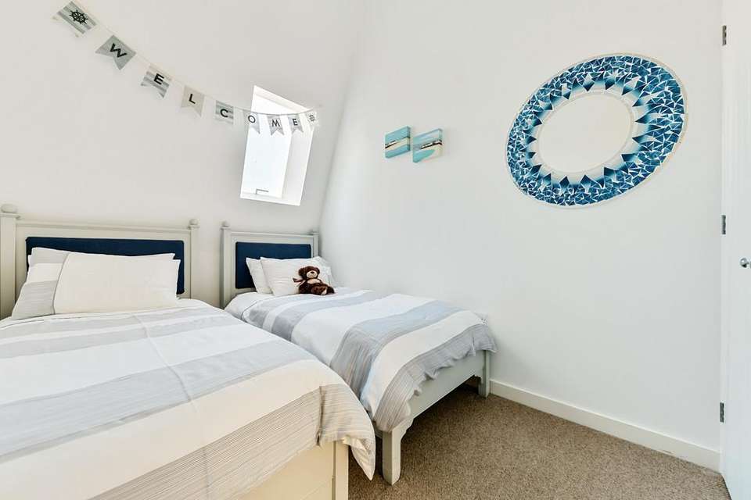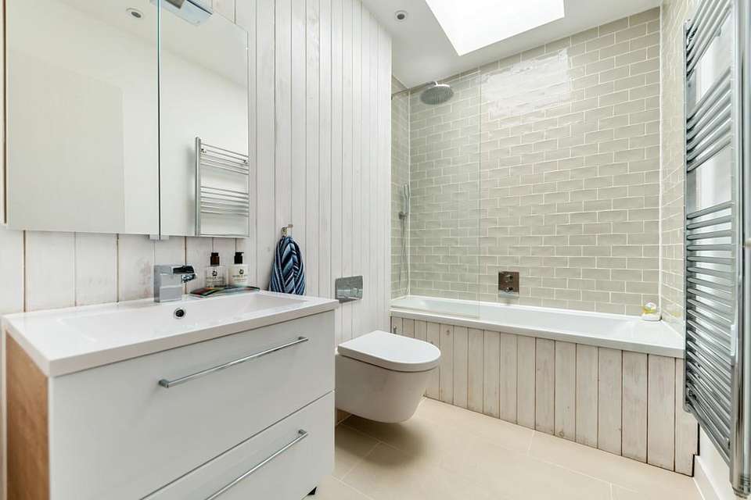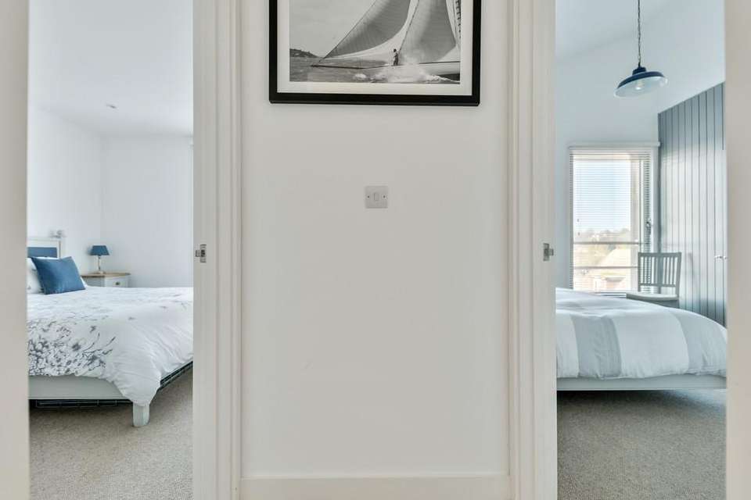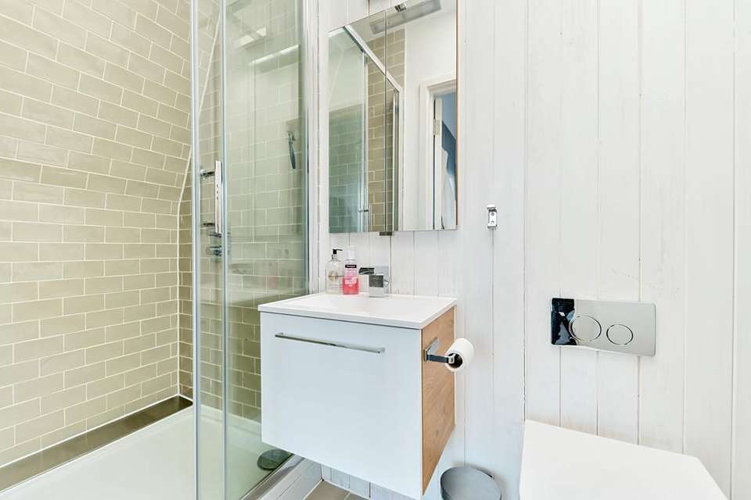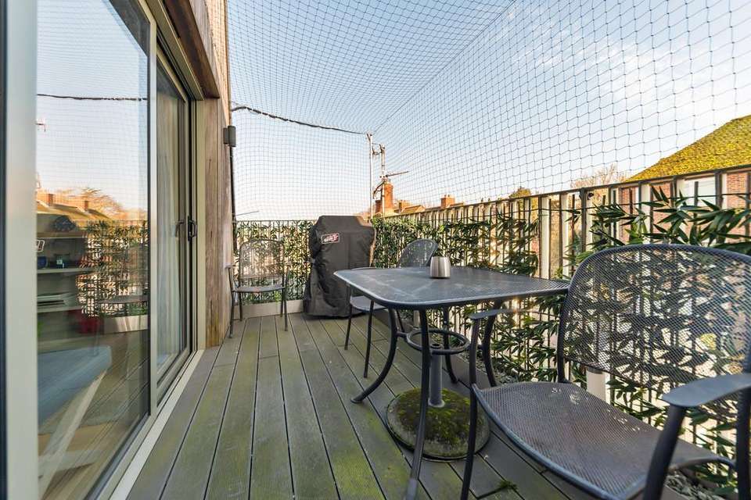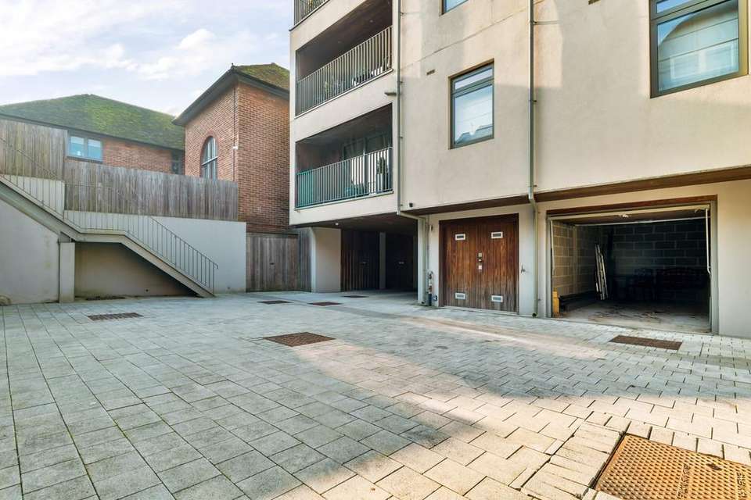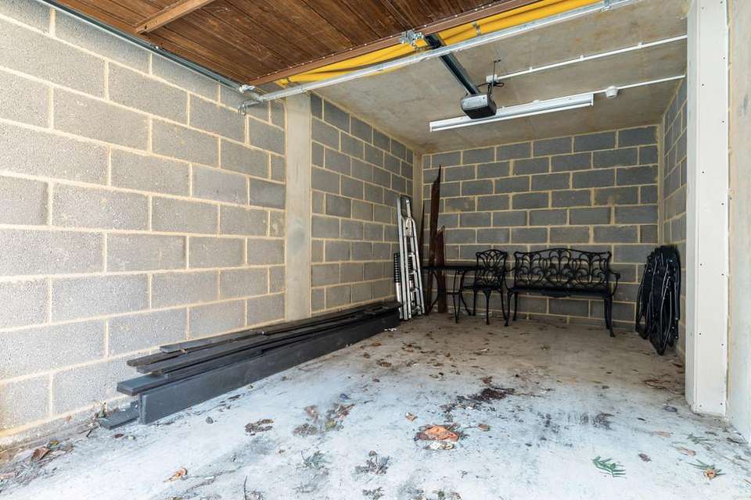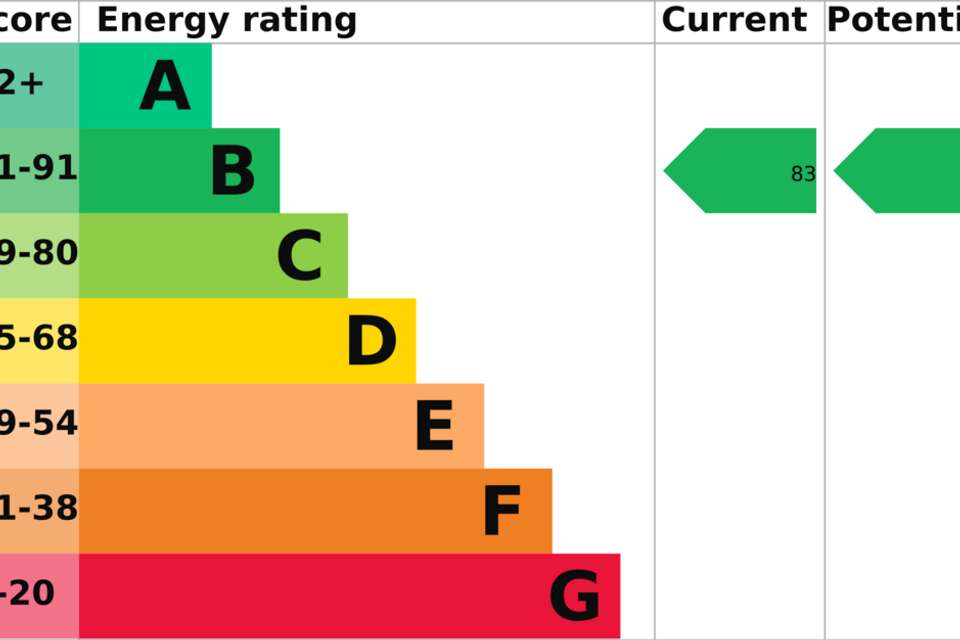3 bedroom flat for sale
Rye, East Sussex TN31 7ANflat
bedrooms
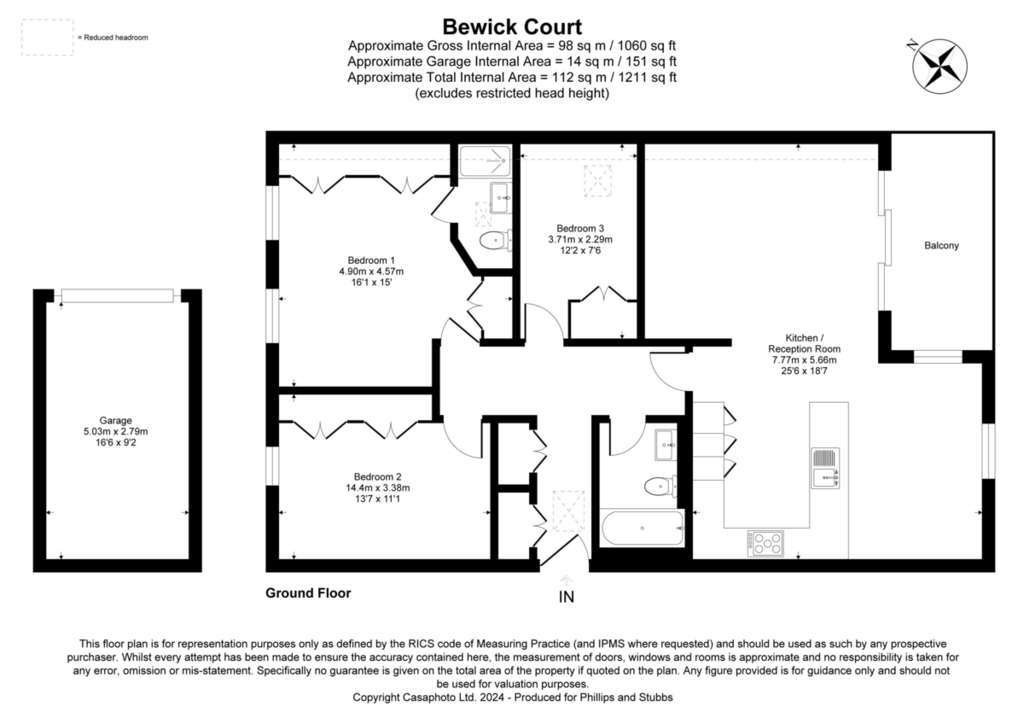
Property photos
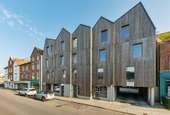
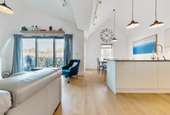
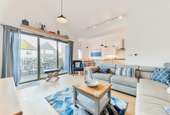
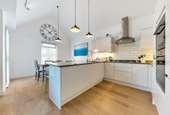
+11
Property description
ROOMS Communal entrance hall, Private entrance hall, Main open plan living/dining/kitchen with balcony, Bedroom 1 with en suite shower room, 2 further bedrooms, Family bathroom, Gas heating, Double glazing, Underfloor heating, Garage, EPC rating B
LOCATION Situated within the Conservation area of the Ancient Town and Cinque Port of Rye renowned for its historical associations, medieval fortifications and fine period architecture. As well as its charm and history, the town has a comprehensive range of shopping facilities and amenities including a Kino cinema, an active local community with the arts being strongly represented, Rye Festival is held annually. From the town there are local train services to Brighton (via Eastbourne) and to Ashford from where there are high speed connections to London St. Pancras (37 minutes). The M20 may be joined at Ashford. Sporting facilities in the area include golf at Rye, tennis at Rye Lawn Tennis Club with reputedly among the very best grass courts in the country, sailing on the south coast and many fine countryside and coastal walks.
DESCRIPTION Bewick Court forms a unique mixed development comprising 10 residential properties and 2 small commercial units designed by Rye based Jonathan Dunn Architects combining contemporary features and a high specification with influences from the period Strand Quay warehouses. Modern materials have been introduced to create a low maintenance building which include Kebony timber cladding to the exterior, powder coated double glazed windows and colour washed render. No 8 is just one of two second floor penthouse apartments.
ACCOMMODATION The well presented accommodation comprises communal entrance hall with doors to both front and rear, there is an internal lift and a hardwood staircase to all floors.
Private front door into the entrance hall with a range of built in cupboards and skylight. The main living/dining/kitchen area has vaulted ceilings, engineered oak flooring, sliding doors out to the rear balcony. In the dining area there are additional windows to the side and rear. The well fitted kitchen incorporates base and wall mounted units with integrated appliances including a double oven, gas hob with extractor fan over and dishwasher. Bedroom 1 has two windows to the front with roofscape views and beyond with Leasam House in the distance. Built in range of wardrobe cupboards. En suite shower room comprising tiled shower cubicle, wash hand basin, w.c, heated towel rail. Bedroom 2 with built in range of wardrobes and window to the front. Bedroom 3 with a window to the side, built in cupboard and Velux window. Family bathroom comprising panelled bath with shower over, wash hand basin with drawers under, w.c, heated towel rail and skylight.
OUTSIDE The garage has a an electric up and over door, light connected.
SERVICES & LEASE DETAILS Leasehold – Each property has a share of the Freehold. 999 year lease from 01/01/2015
Service charge – Currently £3,381.04 per annum.
Local Authority: Rother District Council. Council Tax Band E
Mains electricity, gas and water. Mains drainage.
Predicted mobile phone coverage: EE, Vodafone, Three and 02
Broadband speed: Superfast 80Mbps available. Source Ofcom
Flood risk summary: Very low risk. Source GOV.UK
LOCATION Situated within the Conservation area of the Ancient Town and Cinque Port of Rye renowned for its historical associations, medieval fortifications and fine period architecture. As well as its charm and history, the town has a comprehensive range of shopping facilities and amenities including a Kino cinema, an active local community with the arts being strongly represented, Rye Festival is held annually. From the town there are local train services to Brighton (via Eastbourne) and to Ashford from where there are high speed connections to London St. Pancras (37 minutes). The M20 may be joined at Ashford. Sporting facilities in the area include golf at Rye, tennis at Rye Lawn Tennis Club with reputedly among the very best grass courts in the country, sailing on the south coast and many fine countryside and coastal walks.
DESCRIPTION Bewick Court forms a unique mixed development comprising 10 residential properties and 2 small commercial units designed by Rye based Jonathan Dunn Architects combining contemporary features and a high specification with influences from the period Strand Quay warehouses. Modern materials have been introduced to create a low maintenance building which include Kebony timber cladding to the exterior, powder coated double glazed windows and colour washed render. No 8 is just one of two second floor penthouse apartments.
ACCOMMODATION The well presented accommodation comprises communal entrance hall with doors to both front and rear, there is an internal lift and a hardwood staircase to all floors.
Private front door into the entrance hall with a range of built in cupboards and skylight. The main living/dining/kitchen area has vaulted ceilings, engineered oak flooring, sliding doors out to the rear balcony. In the dining area there are additional windows to the side and rear. The well fitted kitchen incorporates base and wall mounted units with integrated appliances including a double oven, gas hob with extractor fan over and dishwasher. Bedroom 1 has two windows to the front with roofscape views and beyond with Leasam House in the distance. Built in range of wardrobe cupboards. En suite shower room comprising tiled shower cubicle, wash hand basin, w.c, heated towel rail. Bedroom 2 with built in range of wardrobes and window to the front. Bedroom 3 with a window to the side, built in cupboard and Velux window. Family bathroom comprising panelled bath with shower over, wash hand basin with drawers under, w.c, heated towel rail and skylight.
OUTSIDE The garage has a an electric up and over door, light connected.
SERVICES & LEASE DETAILS Leasehold – Each property has a share of the Freehold. 999 year lease from 01/01/2015
Service charge – Currently £3,381.04 per annum.
Local Authority: Rother District Council. Council Tax Band E
Mains electricity, gas and water. Mains drainage.
Predicted mobile phone coverage: EE, Vodafone, Three and 02
Broadband speed: Superfast 80Mbps available. Source Ofcom
Flood risk summary: Very low risk. Source GOV.UK
Interested in this property?
Council tax
First listed
Over a month agoEnergy Performance Certificate
Rye, East Sussex TN31 7AN
Marketed by
Phillips & Stubbs - Rye 47-49 Cinque Ports Street Rye TN31 7ANPlacebuzz mortgage repayment calculator
Monthly repayment
The Est. Mortgage is for a 25 years repayment mortgage based on a 10% deposit and a 5.5% annual interest. It is only intended as a guide. Make sure you obtain accurate figures from your lender before committing to any mortgage. Your home may be repossessed if you do not keep up repayments on a mortgage.
Rye, East Sussex TN31 7AN - Streetview
DISCLAIMER: Property descriptions and related information displayed on this page are marketing materials provided by Phillips & Stubbs - Rye. Placebuzz does not warrant or accept any responsibility for the accuracy or completeness of the property descriptions or related information provided here and they do not constitute property particulars. Please contact Phillips & Stubbs - Rye for full details and further information.





