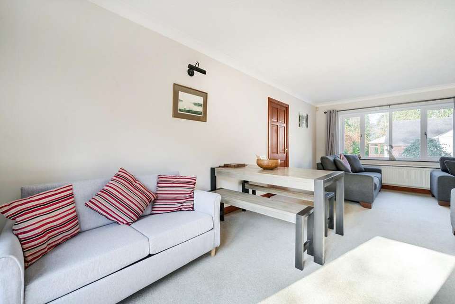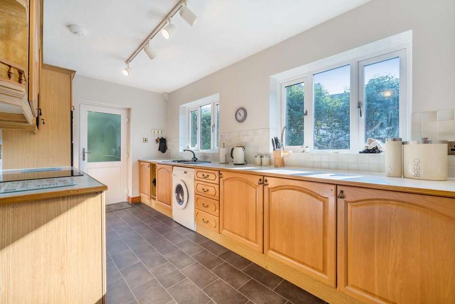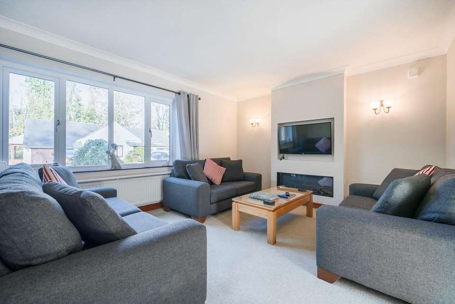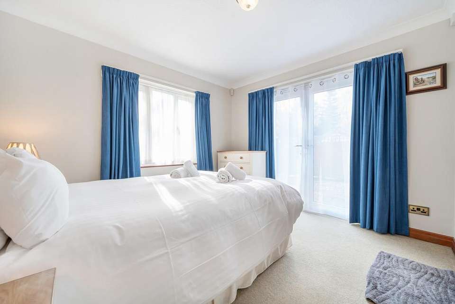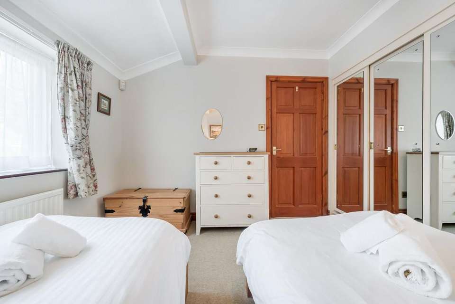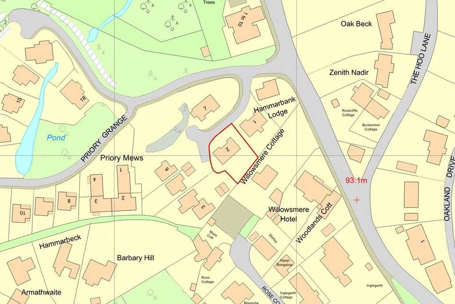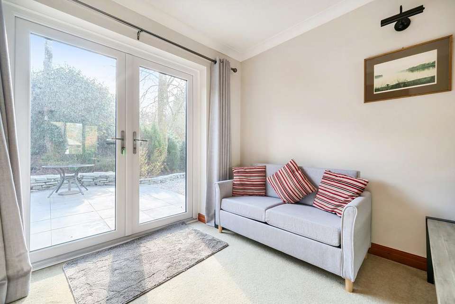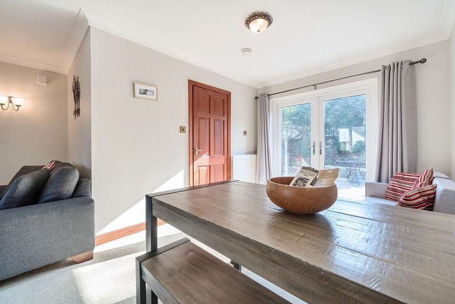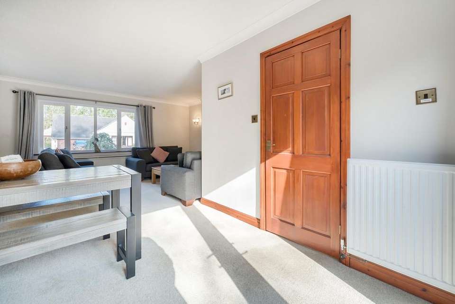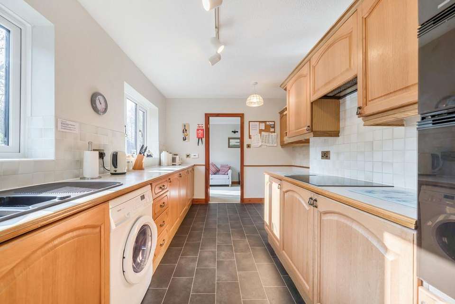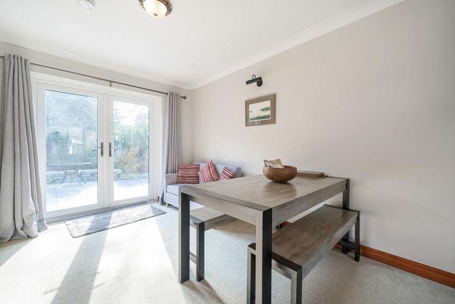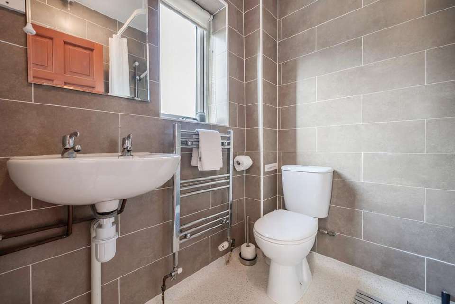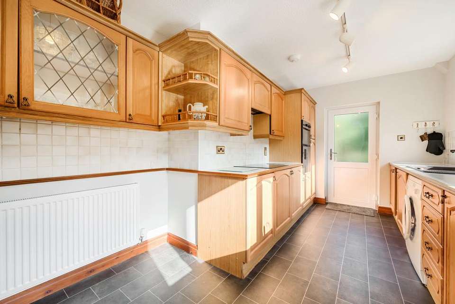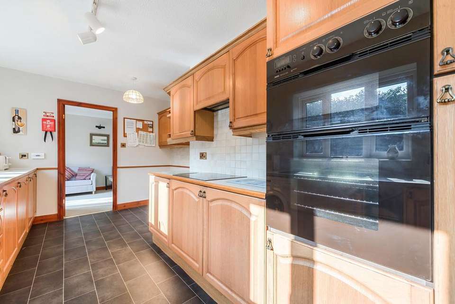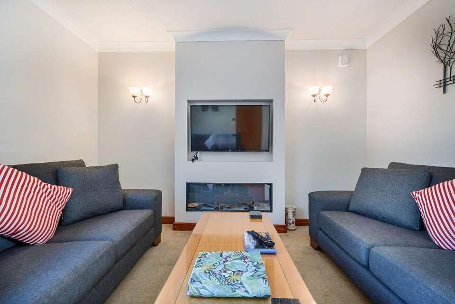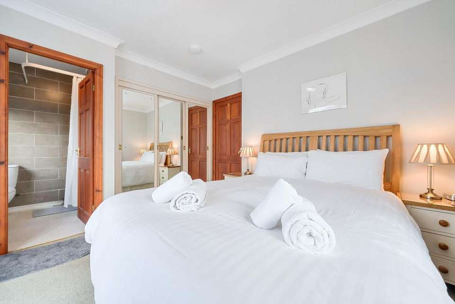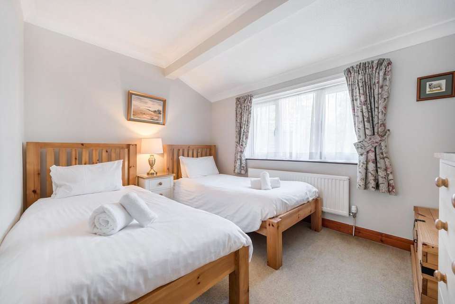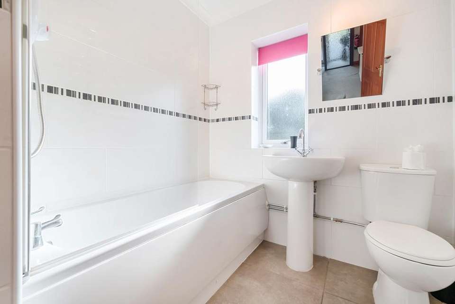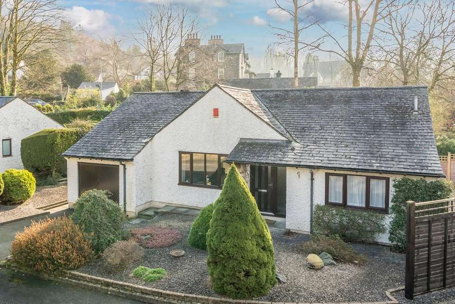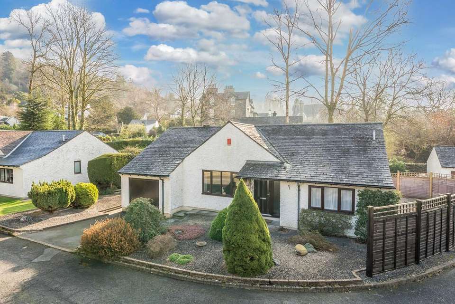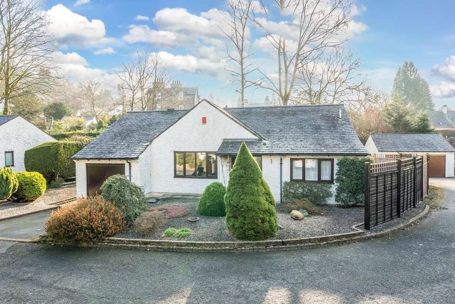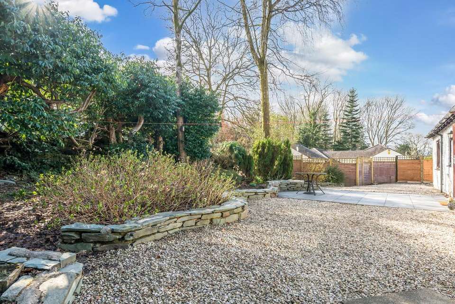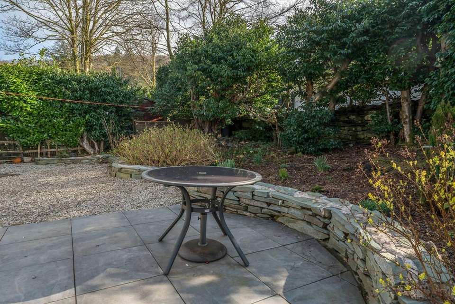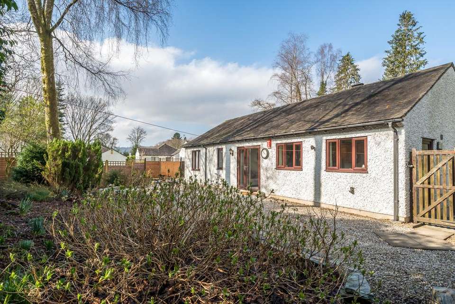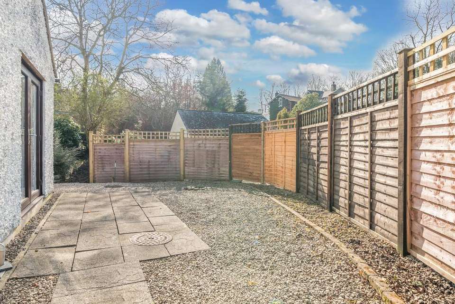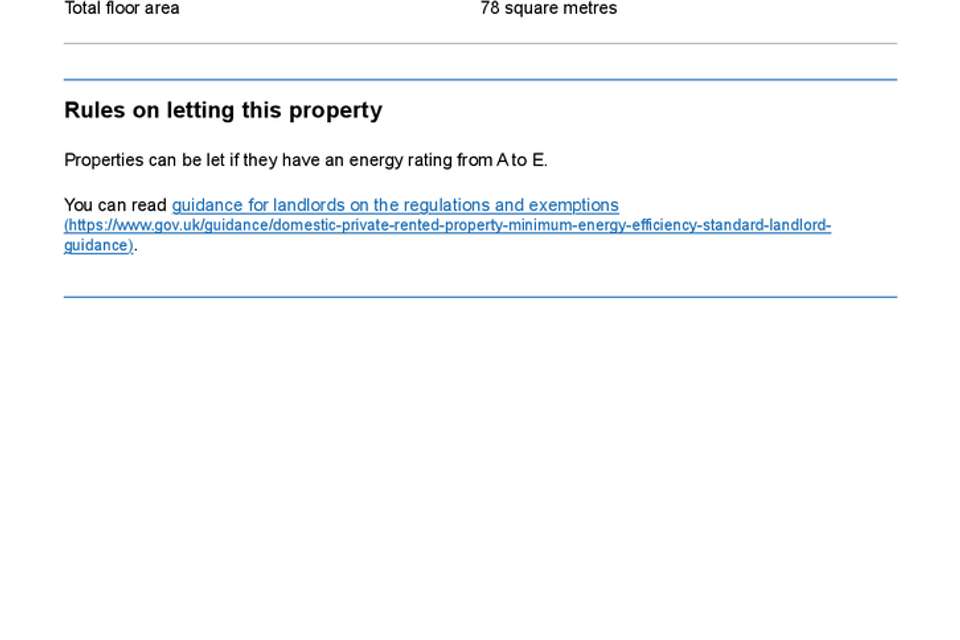2 bedroom detached bungalow for sale
Cumbria, LA23 1BFbungalow
bedrooms
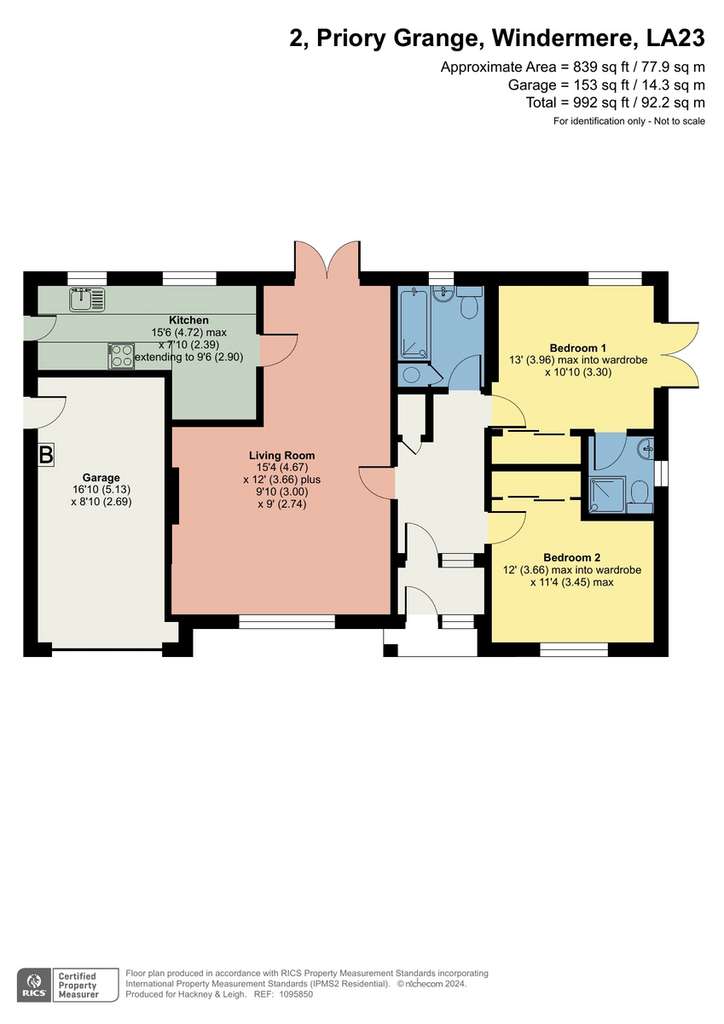
Property photos
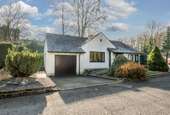
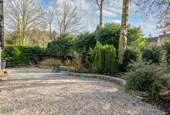
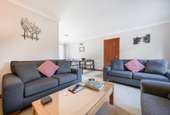

+25
Property description
This well presented 2 bedroomed bungalow is set in a small quiet private cul-de-sac development and comprises of living room, kitchen and bathroom with landscaped gardens to the front and rear and a garage. The property lies just outside of Windermere village but is still in walking distance of the amenities it has to offer. The property is currently a successful holiday let and would also be an ideal retirement/small family bungalow.
Location: From Windermere proceed towards Ambleside on the A591 for approximately 1/2 mile. Before reaching the roundabout at Cooks House turn left into Priory Grange. Turn first left upon entering the development where number 2 can be found on the left hand side.
Property Overview: Priory Grange is a small development just off the Ambleside Road leading out of Windermere but yet still in walking distance of the amenities. The property is set in easily maintained landscaped grounds and briefly comprises of entrance porch, hallway with useful storage cupboard, living room which is dual aspect and has patio doors which open out into the rear garden, kitchen with appliances of Integrated Zanussi double oven and Cooke and Lewis induction hob with extractor over, built in Beko dishwasher and built in fridge and space for washing machine. The bathroom consists of WC, pedestal washbasin and bath with Mira shower over. The property has the added benefit of having a garage with electric and housing the Worcester gas boiler and driveway parking for 1 vehicle, together with pleasant gardens to three sides.
Accommodation: (with approximate measurements)
Entrance Porch
Hallway
L shaped Living Room 15' 4" x 12' 0" (4.67m x 3.66m) plus 9' 10" x 9' 0" (3m x 2.74m)
Kitchen 15' 6" x 7' 10" (4.72m x 2.39m) extending to 9'6"
Bedroom 1 13' 0" max into wardrobe x 10' 10" (3.96m x 3.3m)
En-suite
Bedroom 2 12' 0" max into wardrobe 11' 4" max (3.66m x 3.45m)
Bathroom
Outside: Gardens surround the property with paved seating area and various trees, shrubs and bushes.
Garage: 16' 10" x 8' 10" (5.13m x 2.69m)
Property Information:
Services: Mains gas, water, drainage and electricity. Gas fired central heating, double glazed windows.
Tenure: Freehold. Vacant possession upon completion.
Council Tax: Westmorland and Furness Council - Band F.
Viewings: Strictly by appointment with Hackney & Leigh Windermere Sales Office.
Energy Performance Certificate: The full Energy Performance Certificate is available on our website and also at any of our offices.
What3Words: //deflation.appetite.regulates
Notes: *Checked on 8th March 2024 - not verified.
Location: From Windermere proceed towards Ambleside on the A591 for approximately 1/2 mile. Before reaching the roundabout at Cooks House turn left into Priory Grange. Turn first left upon entering the development where number 2 can be found on the left hand side.
Property Overview: Priory Grange is a small development just off the Ambleside Road leading out of Windermere but yet still in walking distance of the amenities. The property is set in easily maintained landscaped grounds and briefly comprises of entrance porch, hallway with useful storage cupboard, living room which is dual aspect and has patio doors which open out into the rear garden, kitchen with appliances of Integrated Zanussi double oven and Cooke and Lewis induction hob with extractor over, built in Beko dishwasher and built in fridge and space for washing machine. The bathroom consists of WC, pedestal washbasin and bath with Mira shower over. The property has the added benefit of having a garage with electric and housing the Worcester gas boiler and driveway parking for 1 vehicle, together with pleasant gardens to three sides.
Accommodation: (with approximate measurements)
Entrance Porch
Hallway
L shaped Living Room 15' 4" x 12' 0" (4.67m x 3.66m) plus 9' 10" x 9' 0" (3m x 2.74m)
Kitchen 15' 6" x 7' 10" (4.72m x 2.39m) extending to 9'6"
Bedroom 1 13' 0" max into wardrobe x 10' 10" (3.96m x 3.3m)
En-suite
Bedroom 2 12' 0" max into wardrobe 11' 4" max (3.66m x 3.45m)
Bathroom
Outside: Gardens surround the property with paved seating area and various trees, shrubs and bushes.
Garage: 16' 10" x 8' 10" (5.13m x 2.69m)
Property Information:
Services: Mains gas, water, drainage and electricity. Gas fired central heating, double glazed windows.
Tenure: Freehold. Vacant possession upon completion.
Council Tax: Westmorland and Furness Council - Band F.
Viewings: Strictly by appointment with Hackney & Leigh Windermere Sales Office.
Energy Performance Certificate: The full Energy Performance Certificate is available on our website and also at any of our offices.
What3Words: //deflation.appetite.regulates
Notes: *Checked on 8th March 2024 - not verified.
Interested in this property?
Council tax
First listed
Over a month agoEnergy Performance Certificate
Cumbria, LA23 1BF
Marketed by
Hackney & Leigh - Windermere Ellerthwaite Square Windermere LA23 1DUPlacebuzz mortgage repayment calculator
Monthly repayment
The Est. Mortgage is for a 25 years repayment mortgage based on a 10% deposit and a 5.5% annual interest. It is only intended as a guide. Make sure you obtain accurate figures from your lender before committing to any mortgage. Your home may be repossessed if you do not keep up repayments on a mortgage.
Cumbria, LA23 1BF - Streetview
DISCLAIMER: Property descriptions and related information displayed on this page are marketing materials provided by Hackney & Leigh - Windermere. Placebuzz does not warrant or accept any responsibility for the accuracy or completeness of the property descriptions or related information provided here and they do not constitute property particulars. Please contact Hackney & Leigh - Windermere for full details and further information.




