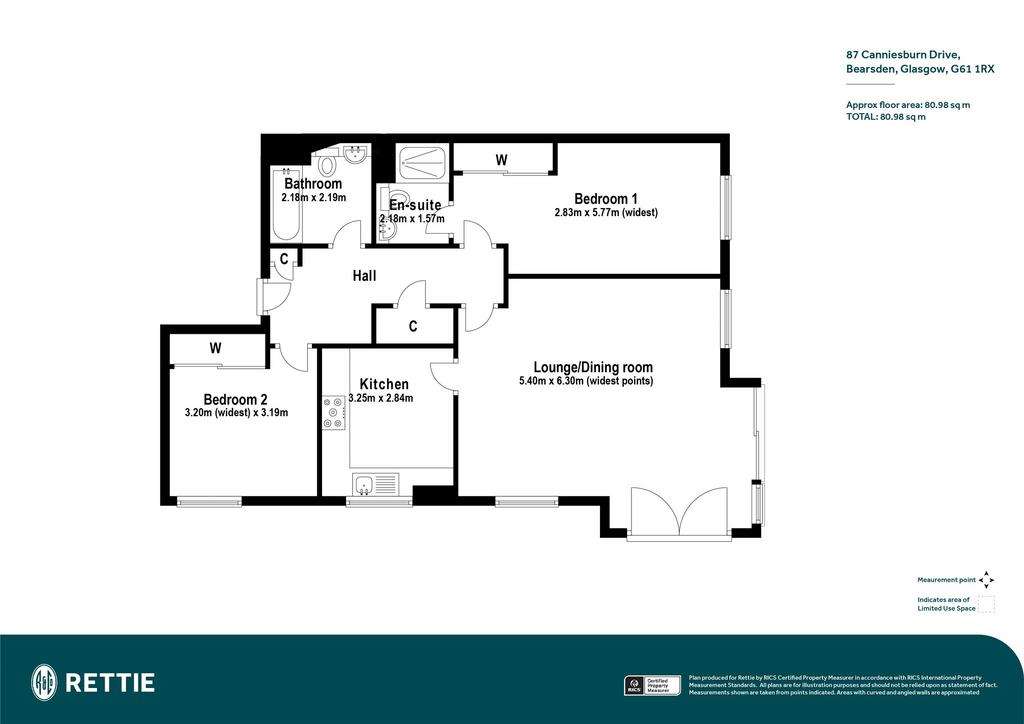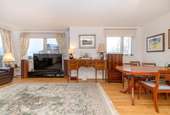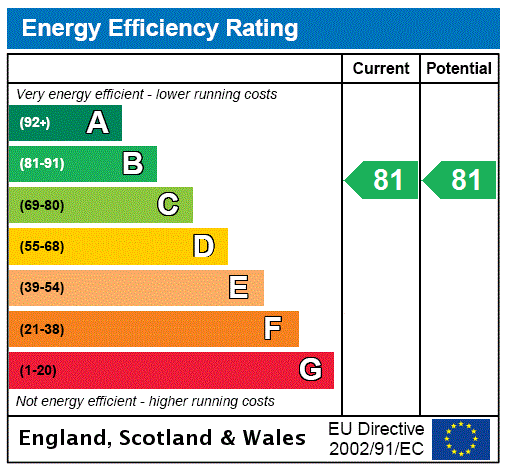2 bedroom flat for sale
Canniesburn Drive, Bearsdenflat
bedrooms

Property photos




+15
Property description
Forming part of the former Canniesburn Hospital Site by CALA and Miller Homes is this modern, two bedroomed, second floor flat. Situated in one of the ‘new buildings’ to the westerly end of the development, the property enjoys superb elevated views from its front elevation, with an attractive corner window formation (with Juliet balcony) allowing for plenty natural light through much of the living space. Well-appointed throughout, the property is an ideal solution for both professional and downsizing couples, with early first hand inspection advised.
The building is initially accessed via a security controlled entry system which opens to a carpeted reception hallway, with stair access to the upper floors. Internally, as mentioned, the subjects are presented to market in fine condition, with a real sense of balance given the design/room proportions. Our suite of HDR images, 360° immersive tour, HD video and floorplan will allow for thorough desktop appraisal of the property, with a summary of the accommodation to be found as follows:-
Summary of Accommodation
- Reception hallway with generous storage off
- Large open plan lounge/dining room with corner projection (window formation/’Juliet’ balcony)
- Fitted kitchen – white units, contrast worktops, integrated Siemens appliances
- Two bedrooms – both large doubles with integrated sliding wardrobes
- Smartly tiled three-piece family bathroom (over bath shower unit), ensuite shoer room off principal bedroom
Externally, to the rear of the building is a lovely tree lined residents’ garden in courtyard style. Maintenance of the building is accounted for by James Gibb Residential Factors (Glasgow), where a quarterly fee is paid by each resident as a contribution towards grounds maintenance, repairs, insurance and management fees. Ample, non-allocated parking provision for residents and visitors.
Situation
The Canniesburn Hospital Site was developed by CALA and Miller Homes and remains a very popular destination for those clients seeking a quality apartment. It has a lovely setting with extensive residents’ garden grounds and at the edge of the development, peripheral woodland through which there are some lovely walks taking you into the Cairnhill Woods.
SAT NAV REF: G61 1RX
EPC: BAND B
COUNCIL TAX : BAND F
TENURE : FREEHOLD
EPC Rating: B
Council Tax Band: F
The building is initially accessed via a security controlled entry system which opens to a carpeted reception hallway, with stair access to the upper floors. Internally, as mentioned, the subjects are presented to market in fine condition, with a real sense of balance given the design/room proportions. Our suite of HDR images, 360° immersive tour, HD video and floorplan will allow for thorough desktop appraisal of the property, with a summary of the accommodation to be found as follows:-
Summary of Accommodation
- Reception hallway with generous storage off
- Large open plan lounge/dining room with corner projection (window formation/’Juliet’ balcony)
- Fitted kitchen – white units, contrast worktops, integrated Siemens appliances
- Two bedrooms – both large doubles with integrated sliding wardrobes
- Smartly tiled three-piece family bathroom (over bath shower unit), ensuite shoer room off principal bedroom
Externally, to the rear of the building is a lovely tree lined residents’ garden in courtyard style. Maintenance of the building is accounted for by James Gibb Residential Factors (Glasgow), where a quarterly fee is paid by each resident as a contribution towards grounds maintenance, repairs, insurance and management fees. Ample, non-allocated parking provision for residents and visitors.
Situation
The Canniesburn Hospital Site was developed by CALA and Miller Homes and remains a very popular destination for those clients seeking a quality apartment. It has a lovely setting with extensive residents’ garden grounds and at the edge of the development, peripheral woodland through which there are some lovely walks taking you into the Cairnhill Woods.
SAT NAV REF: G61 1RX
EPC: BAND B
COUNCIL TAX : BAND F
TENURE : FREEHOLD
EPC Rating: B
Council Tax Band: F
Council tax
First listed
Over a month agoEnergy Performance Certificate
Canniesburn Drive, Bearsden
Placebuzz mortgage repayment calculator
Monthly repayment
The Est. Mortgage is for a 25 years repayment mortgage based on a 10% deposit and a 5.5% annual interest. It is only intended as a guide. Make sure you obtain accurate figures from your lender before committing to any mortgage. Your home may be repossessed if you do not keep up repayments on a mortgage.
Canniesburn Drive, Bearsden - Streetview
DISCLAIMER: Property descriptions and related information displayed on this page are marketing materials provided by Rettie & Co - Bearsden. Placebuzz does not warrant or accept any responsibility for the accuracy or completeness of the property descriptions or related information provided here and they do not constitute property particulars. Please contact Rettie & Co - Bearsden for full details and further information.




















