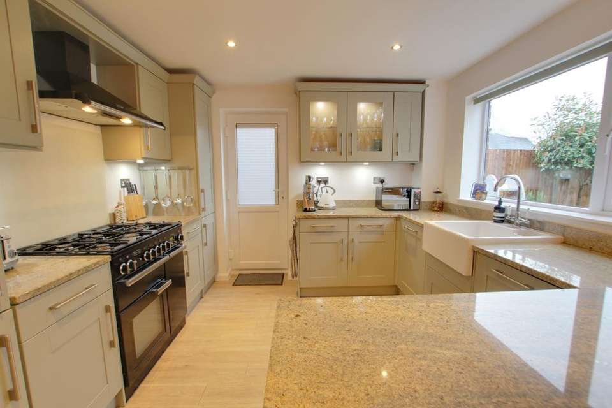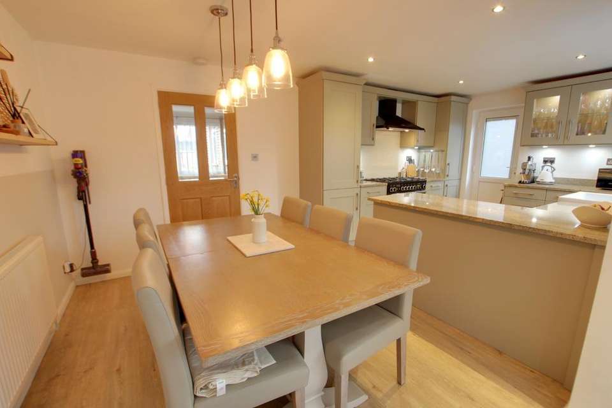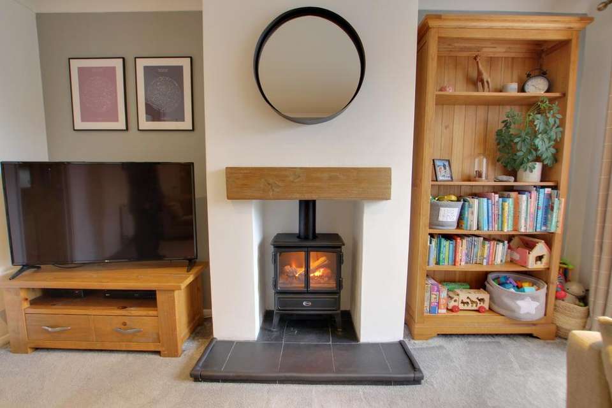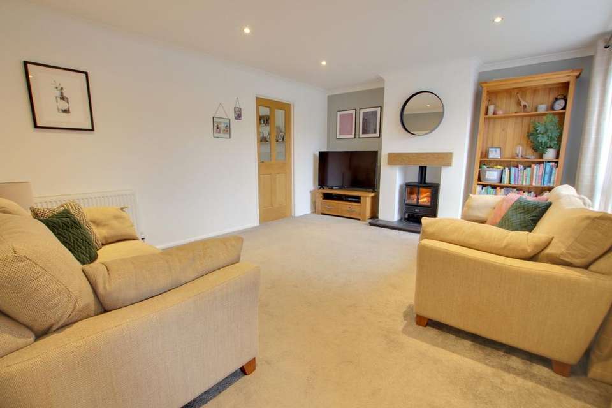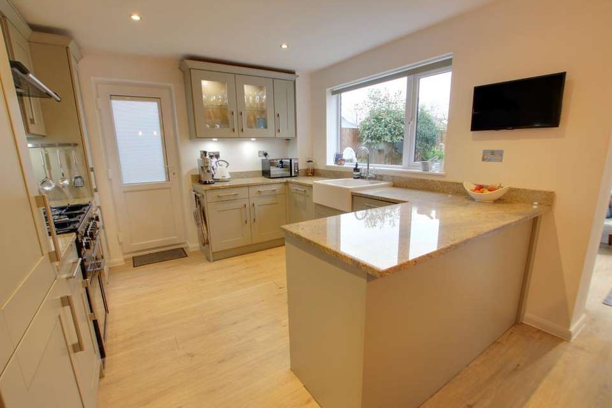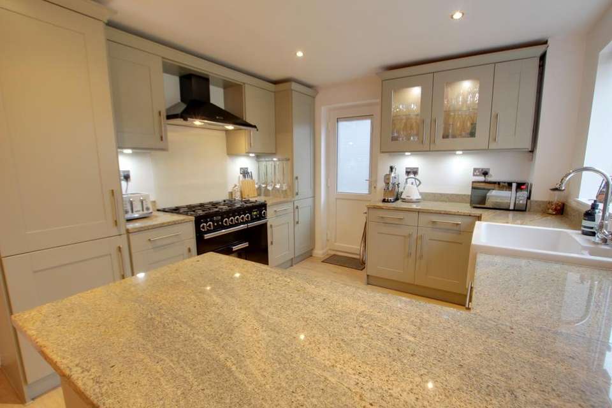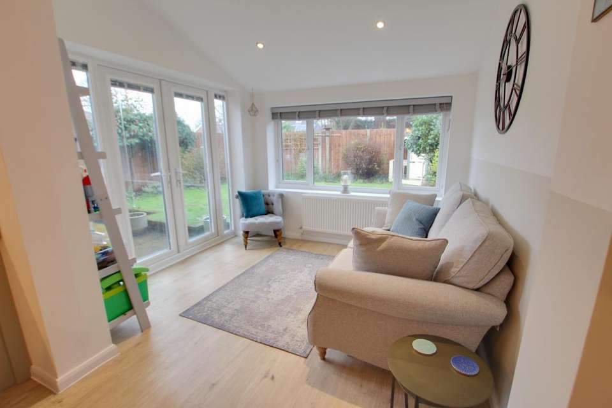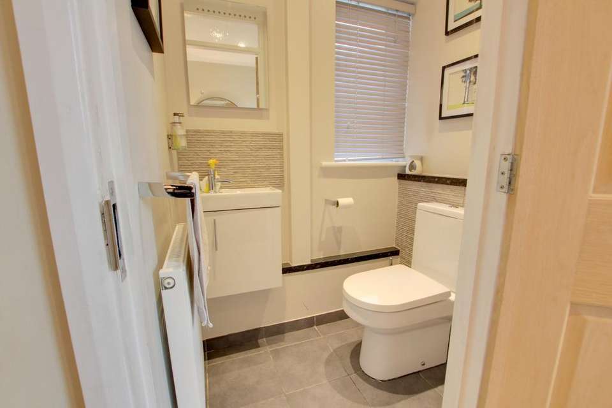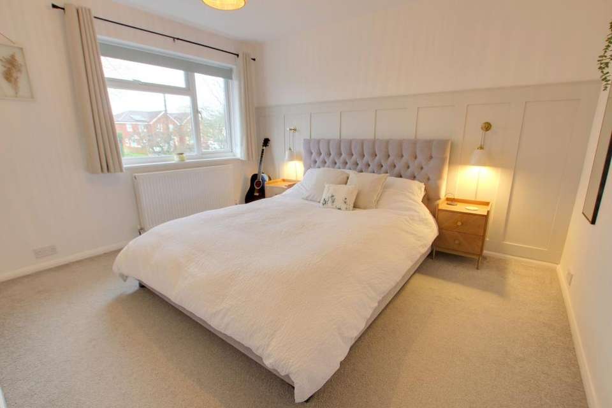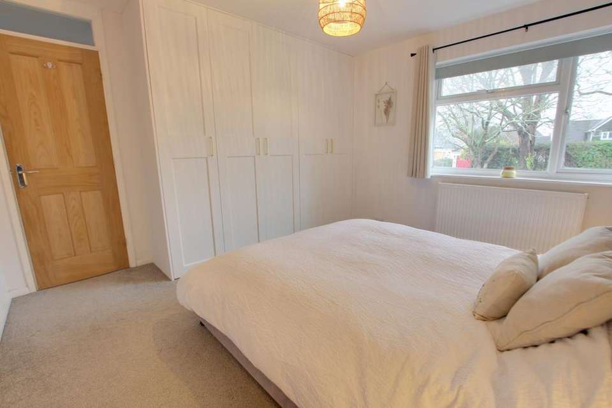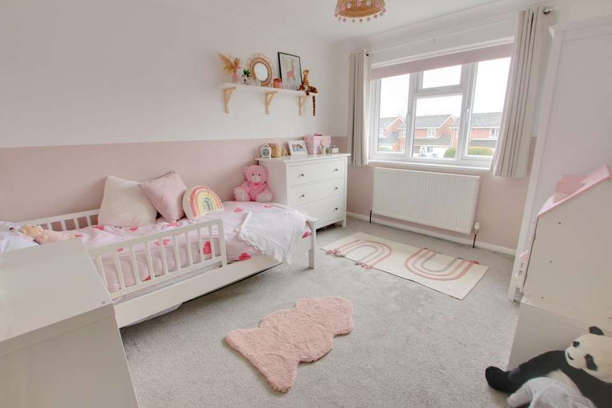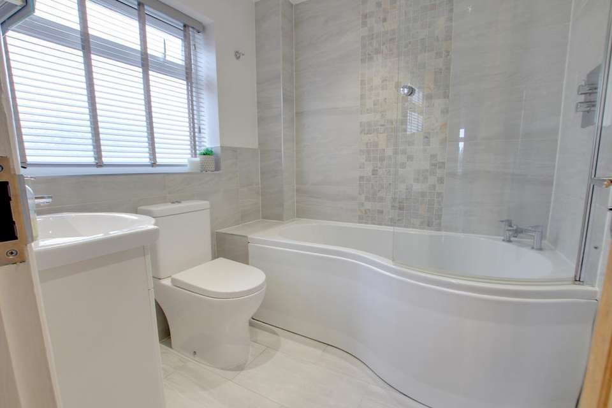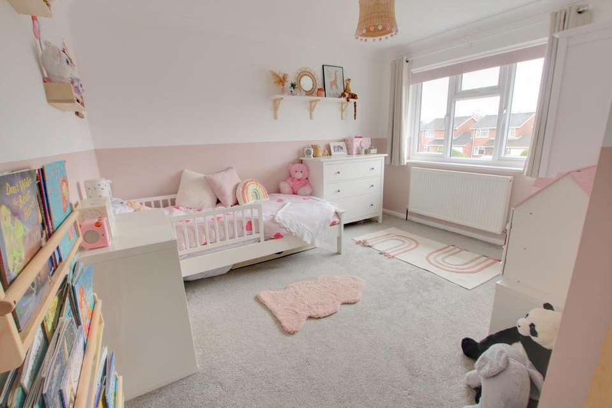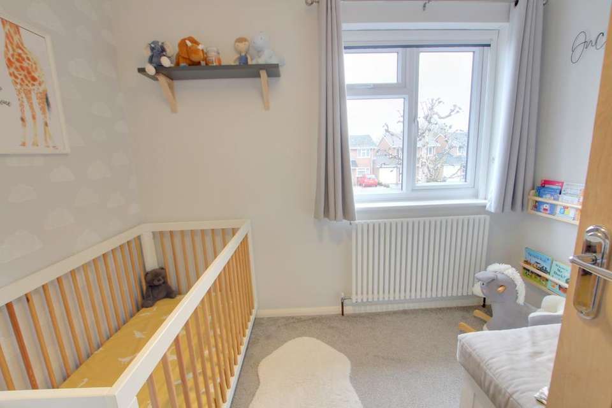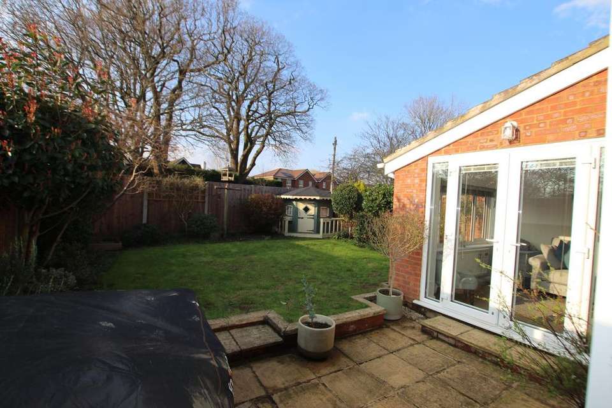3 bedroom house for sale
THREE ACRES, DENMEADhouse
bedrooms
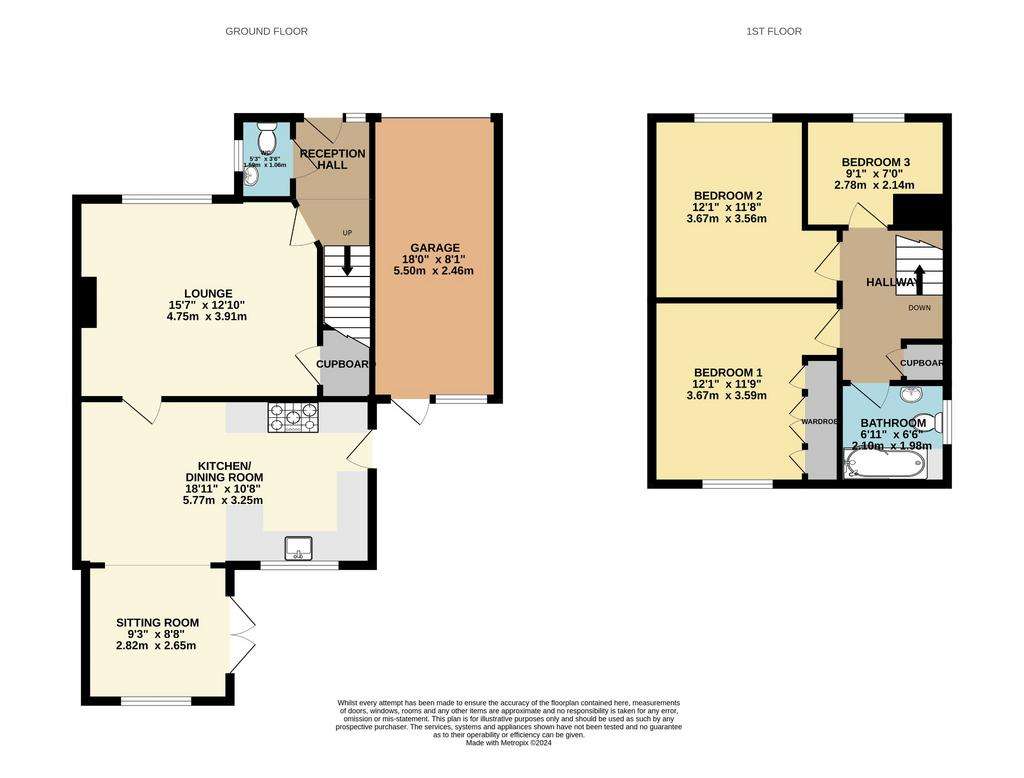
Property photos

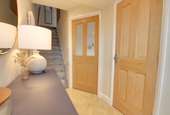
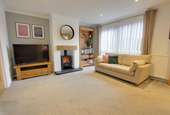
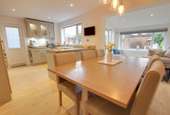
+16
Property description
Extended three bedroom family home featuring contemporary style open plan kitchen/dining/sitting room to the rear in this sought after established cul de sac offering easy access to Denmead village centre, bus routes and primary school. Internally the property is in excellent decorative order with smooth finish ceilings throughout and features luxury kitchen with granite work surfaces, Rangemaster five ring stove, integrated fridge, freezer and dishwasher. The first floor provides two good size double bedrooms with fitted wardrobes to the master and single bedroom. The bathroom has also been refitted featuring P shape bath with independent shower over. Outside the attractive rear garden is not directly overlooked from the rear.
ENTRANCE HALL:
Composite security front door with obscure double glazed window to side. Designer upright radiator. Stairs to landing with low level lighting.
CLOAKROOM:
Low level WC. Hand basin. Tile floor. Radiator. Obscure double glazed window.
LOUNGE:
Set around chimney breast with inset living flame effect electric stove on tiled hearth beneath wood plinth mantle. Double glazed full depth picture window to front. Two radiators. Under stair store cupboard.
OPEN PLAN KITCHEN:
Range of fitted floor and wall units with granite work surfaces. Range of integrated appliances to include Fridge, freezer and dish washer. Inset Belfast style white ceramic sink. Plumbing for automatic washing machine. Rangemaster five ring cooker with extractor hood over. Peninsular serving area. Store cupboard housing gas fired boiler. Double glazed window and side door to rear garden.
DINING AREA:
Radiator. Open arch to sitting room.
SITTING ROOM:
Double glazed window to rear French style double glazed double doors to rear garden. Vaulted ceiling.
LANDING:
Airing cupboard.
BEDROOM ONE:
Double glazed window to rear. Radiator. Range of fitted his and her wardrobes. Panelling to one wall with his and her bedside reading lights. Radiator.
BEDROOM TWO:
Double glazed window to front. Radiator. Loft hatch with ladder to part boarded loft space with power point.
BEDROOM THREE:
Double glazed window to front. Radiator.
BATHROOM:
Luxury suite comprising P shape bath with glazed screen and independent shower over. Low level WC. Wash basin with vanity surround. Tile floor. Ladder style radiator.
GARAGE:
Up and over door. Power and light. Door to rear garden.
GARDEN:
Fully enclosed garden to rear laid to lawn with well stocked flower and shrub borders. Paved patio area.
EPC: Tbc.
ENTRANCE HALL:
Composite security front door with obscure double glazed window to side. Designer upright radiator. Stairs to landing with low level lighting.
CLOAKROOM:
Low level WC. Hand basin. Tile floor. Radiator. Obscure double glazed window.
LOUNGE:
Set around chimney breast with inset living flame effect electric stove on tiled hearth beneath wood plinth mantle. Double glazed full depth picture window to front. Two radiators. Under stair store cupboard.
OPEN PLAN KITCHEN:
Range of fitted floor and wall units with granite work surfaces. Range of integrated appliances to include Fridge, freezer and dish washer. Inset Belfast style white ceramic sink. Plumbing for automatic washing machine. Rangemaster five ring cooker with extractor hood over. Peninsular serving area. Store cupboard housing gas fired boiler. Double glazed window and side door to rear garden.
DINING AREA:
Radiator. Open arch to sitting room.
SITTING ROOM:
Double glazed window to rear French style double glazed double doors to rear garden. Vaulted ceiling.
LANDING:
Airing cupboard.
BEDROOM ONE:
Double glazed window to rear. Radiator. Range of fitted his and her wardrobes. Panelling to one wall with his and her bedside reading lights. Radiator.
BEDROOM TWO:
Double glazed window to front. Radiator. Loft hatch with ladder to part boarded loft space with power point.
BEDROOM THREE:
Double glazed window to front. Radiator.
BATHROOM:
Luxury suite comprising P shape bath with glazed screen and independent shower over. Low level WC. Wash basin with vanity surround. Tile floor. Ladder style radiator.
GARAGE:
Up and over door. Power and light. Door to rear garden.
GARDEN:
Fully enclosed garden to rear laid to lawn with well stocked flower and shrub borders. Paved patio area.
EPC: Tbc.
Council tax
First listed
Over a month agoTHREE ACRES, DENMEAD
Placebuzz mortgage repayment calculator
Monthly repayment
The Est. Mortgage is for a 25 years repayment mortgage based on a 10% deposit and a 5.5% annual interest. It is only intended as a guide. Make sure you obtain accurate figures from your lender before committing to any mortgage. Your home may be repossessed if you do not keep up repayments on a mortgage.
THREE ACRES, DENMEAD - Streetview
DISCLAIMER: Property descriptions and related information displayed on this page are marketing materials provided by Pearsons - Denmead. Placebuzz does not warrant or accept any responsibility for the accuracy or completeness of the property descriptions or related information provided here and they do not constitute property particulars. Please contact Pearsons - Denmead for full details and further information.





